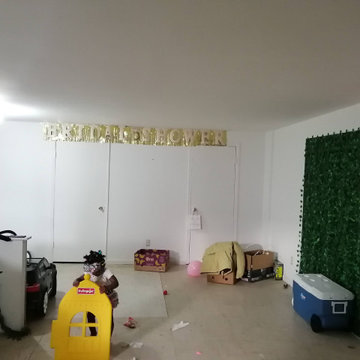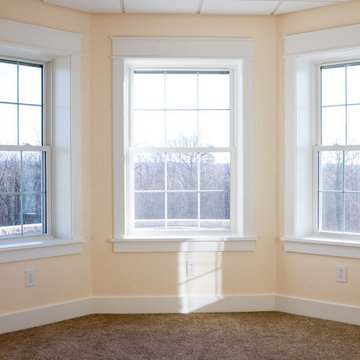Modern Basement Ideas
Refine by:
Budget
Sort by:Popular Today
101 - 120 of 417 photos
Item 1 of 3
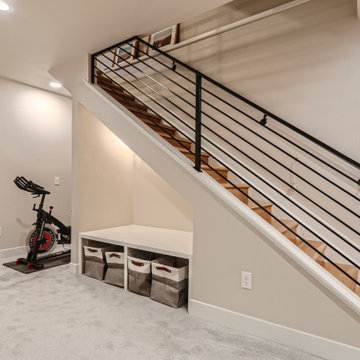
Open staircase with custom railing system. Reading nook with storage
Mid-sized minimalist look-out gray floor basement photo in Denver with gray walls
Mid-sized minimalist look-out gray floor basement photo in Denver with gray walls
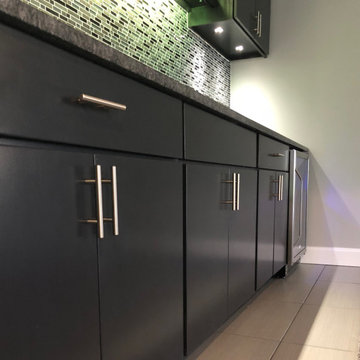
Wet bar (with maple cabinetry and tile backsplash)
Large minimalist walk-out ceramic tile and gray floor basement photo in Louisville with gray walls
Large minimalist walk-out ceramic tile and gray floor basement photo in Louisville with gray walls
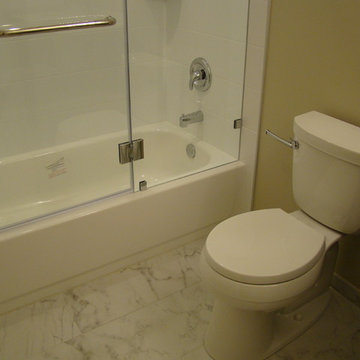
Yvgeniy Kornev
Inspiration for a modern basement remodel in Cincinnati
Inspiration for a modern basement remodel in Cincinnati
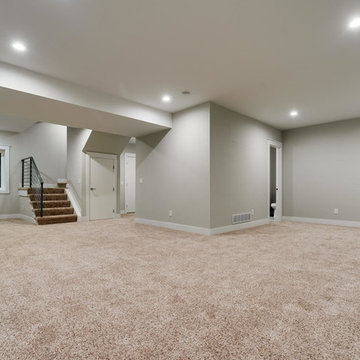
large before photo of basement and capturing all the space correctly is Christopher Weber owner of Orchestrated light photography
Large minimalist basement photo in Denver
Large minimalist basement photo in Denver
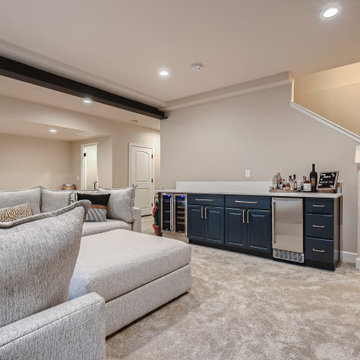
Beautiful modern basement with wet bar and exposed beam. Stairs cut back
Example of a large minimalist carpeted and beige floor basement design in Denver
Example of a large minimalist carpeted and beige floor basement design in Denver

A light filled basement complete with a Home Bar and Game Room. Beyond the Pool Table and Ping Pong Table, the floor to ceiling sliding glass doors open onto an outdoor sitting patio.
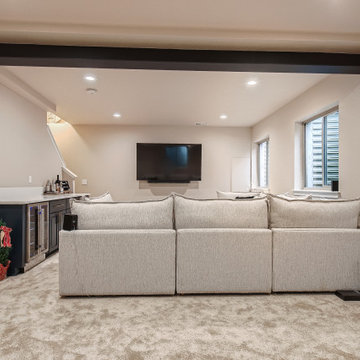
Beautiful modern basement with wet bar and exposed beam. Stairs cut back
Example of a large minimalist carpeted and beige floor basement design in Denver
Example of a large minimalist carpeted and beige floor basement design in Denver
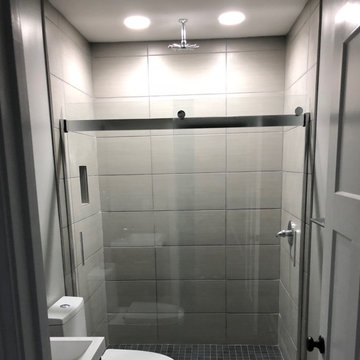
Full bathroom (with tile shower).
Large minimalist walk-out ceramic tile and gray floor basement photo in Louisville with gray walls
Large minimalist walk-out ceramic tile and gray floor basement photo in Louisville with gray walls
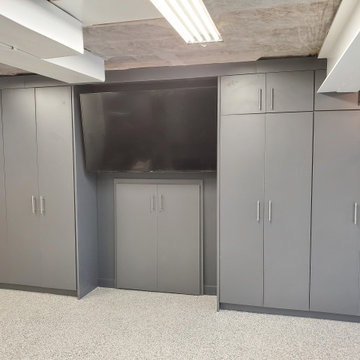
this is a custom built man cave for a basement to showcase customers cars.
Mid-sized minimalist look-out basement photo in Salt Lake City
Mid-sized minimalist look-out basement photo in Salt Lake City
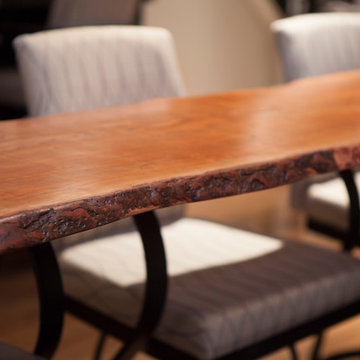
aaron stringer
Example of a large minimalist walk-out medium tone wood floor basement design in Cincinnati with gray walls and no fireplace
Example of a large minimalist walk-out medium tone wood floor basement design in Cincinnati with gray walls and no fireplace
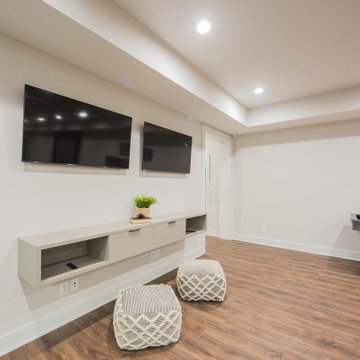
The large finished basement provides areas for gaming, movie night, gym time, a spa bath and a place to fix a quick snack!
Example of a huge minimalist walk-out medium tone wood floor and brown floor basement game room design in Indianapolis with white walls
Example of a huge minimalist walk-out medium tone wood floor and brown floor basement game room design in Indianapolis with white walls

Lower level great room with Corrugated perforated metal ceiling
Photo by:Jeffrey Edward Tryon
Huge minimalist walk-out carpeted and brown floor basement photo in New York with white walls and no fireplace
Huge minimalist walk-out carpeted and brown floor basement photo in New York with white walls and no fireplace
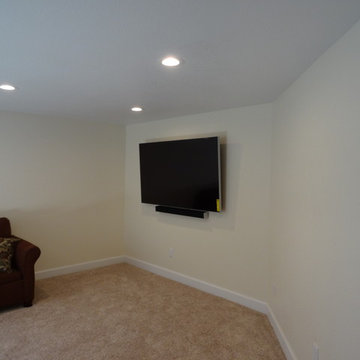
Dean Junker with DJ Designs
Mid-sized minimalist basement photo in Denver with white walls
Mid-sized minimalist basement photo in Denver with white walls
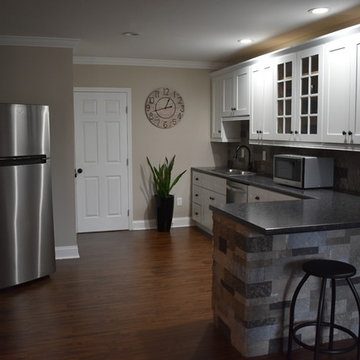
The completed kitchen is equipped with everything the client will need to entertain and enjoy. To give the space a more rugged look against the classic white cabinets a brick backsplash was installed and also carried out under the peninsula to anchor the space.
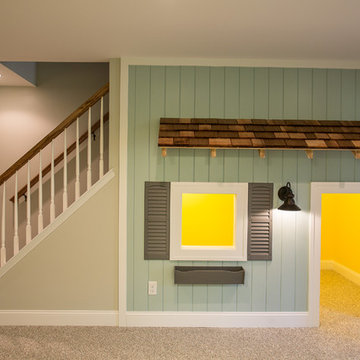
Large minimalist underground carpeted basement photo in Philadelphia with green walls and no fireplace
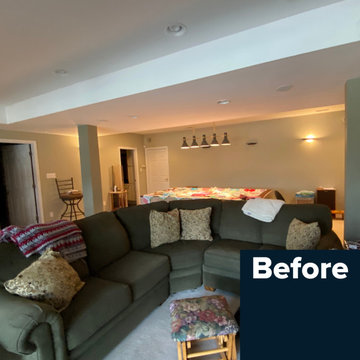
Our Clients were ready for a complete overhaul of their existing finished basement. The existing layout did not work for their family and the finishes were old and dated. We started with the fireplace as we wanted it to be a focal point. The interlaced natural stone almost has a geometric texture to it. It brings in both the natural elements the clients love and also a much more modern feel. We changed out the old wood burning fireplace to gas and our cabinet maker created a custom maple mantel and open shelving. We balanced the asymmetry with a tv cabinet using the same maple wood for the top.
The bar was also a feature we wanted to highlight- it was previously in an inconvenient spot so we moved it. We created a recessed area for it to sit so that it didn't intrude into the space around the pool table. The countertop is a beautiful natural quartzite that ties all of the finishes together. The porcelain strip backsplash adds a simple, but modern feel and we tied in the maple by adding open shelving. We created a custom bar table using a matching wood top with plenty of seating for friends and family to gather.
We kept the bathroom layout the same, but updated all of the finishes. We wanted it to be an extension of the main basement space. The shower tile is a 12 x 24 porcelain that matches the tile at the bar and the fireplace hearth. We used the same quartzite from the bar for the vanity top.
Overall, we achieved a warm and cozy, yet modern space for the family to enjoy together and when entertaining family and friends.
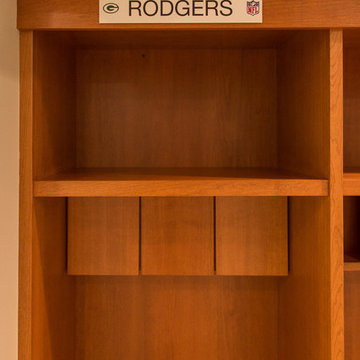
Basement - large modern underground carpeted basement idea in Philadelphia with green walls and no fireplace
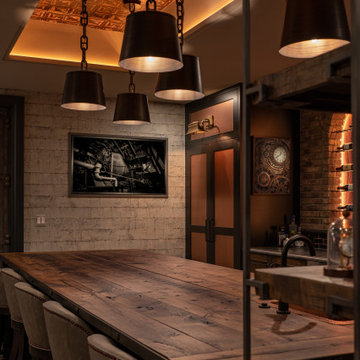
Example of a large minimalist medium tone wood floor and brick wall basement design in Detroit with a bar
Modern Basement Ideas
6






