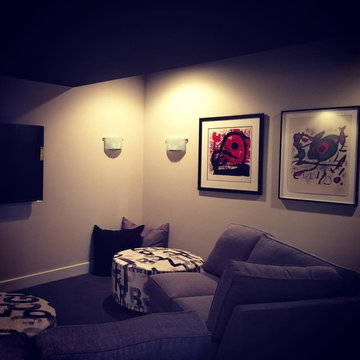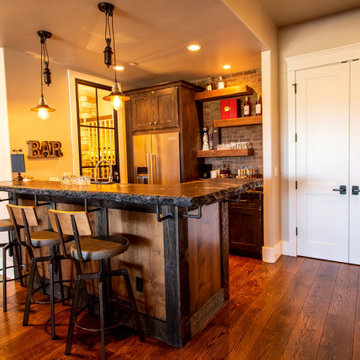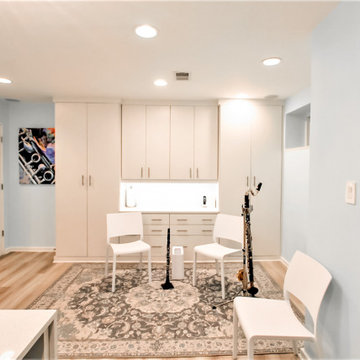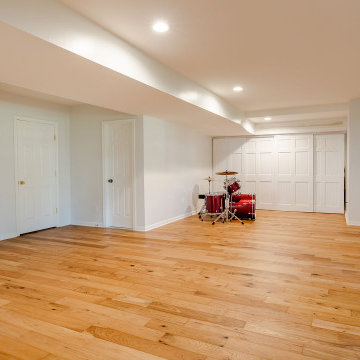Modern Basement Ideas
Refine by:
Budget
Sort by:Popular Today
81 - 100 of 417 photos
Item 1 of 3
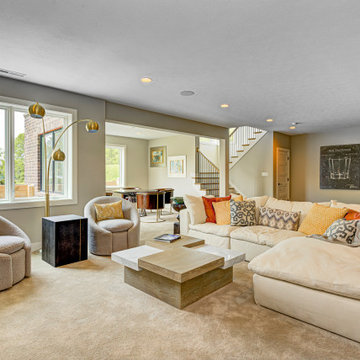
This custom floor plan features 5 bedrooms and 4.5 bathrooms, with the primary suite on the main level. This model home also includes a large front porch, outdoor living off of the great room, and an upper level loft.
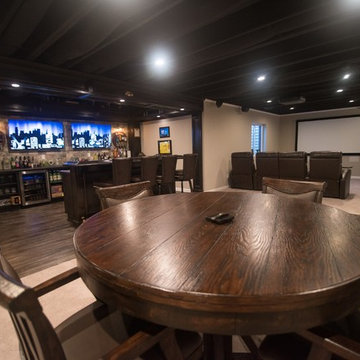
Flooring: Encore Vinyl Plank
Cabinets: Dark Ale Tori Oak
Paint: SW 7044 Amazing Gray
Countertop: Ebony Fusion-Beveled Edge
Example of a large minimalist underground vinyl floor and brown floor basement design in Detroit with gray walls
Example of a large minimalist underground vinyl floor and brown floor basement design in Detroit with gray walls

The subterranean "19th Hole" entertainment zone wouldn't be complete without a big-screen golf simulator that allows enthusiasts to practice their swing.
The Village at Seven Desert Mountain—Scottsdale
Architecture: Drewett Works
Builder: Cullum Homes
Interiors: Ownby Design
Landscape: Greey | Pickett
Photographer: Dino Tonn
https://www.drewettworks.com/the-model-home-at-village-at-seven-desert-mountain/
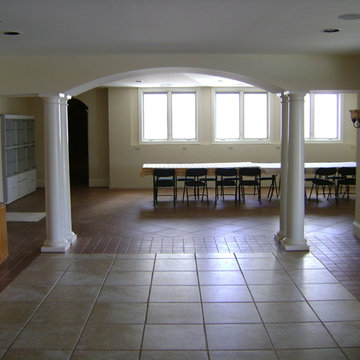
Matt Sayers
Huge minimalist walk-out ceramic tile basement photo in Detroit with beige walls
Huge minimalist walk-out ceramic tile basement photo in Detroit with beige walls
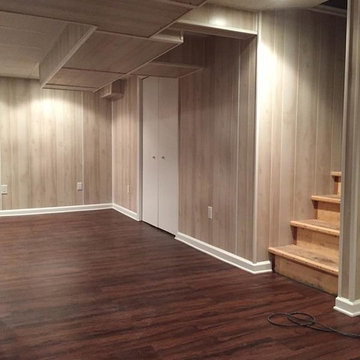
Myself
Basement - large modern look-out vinyl floor basement idea in New York with beige walls and no fireplace
Basement - large modern look-out vinyl floor basement idea in New York with beige walls and no fireplace
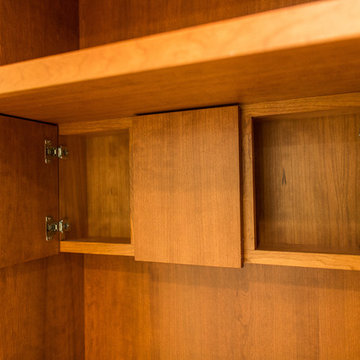
Example of a large minimalist underground carpeted basement design in Philadelphia with green walls and no fireplace
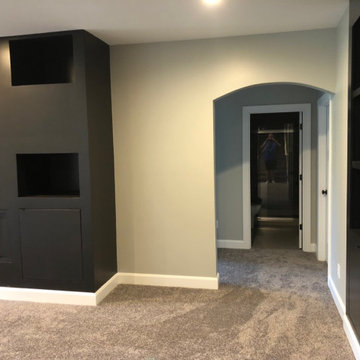
Custom TV Wall (with LED Fireplace), Custom 9 ft. Bookcases and Full Bathroom (with Tile Shower)
Basement - large modern walk-out ceramic tile and gray floor basement idea in Louisville with gray walls
Basement - large modern walk-out ceramic tile and gray floor basement idea in Louisville with gray walls
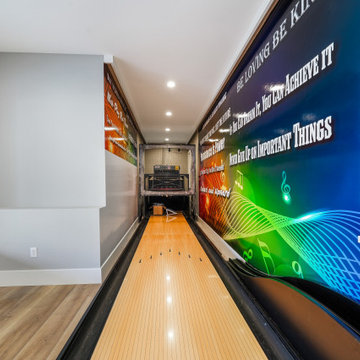
28 foot duckpin bowling lane
Inspiration for a large modern walk-out vinyl floor and brown floor basement game room remodel in Salt Lake City with gray walls
Inspiration for a large modern walk-out vinyl floor and brown floor basement game room remodel in Salt Lake City with gray walls
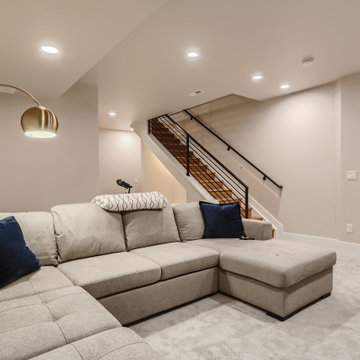
Beautiful modern basement with open staircase and custom railings.
Inspiration for a mid-sized modern look-out gray floor basement remodel in Denver with gray walls, a ribbon fireplace and a plaster fireplace
Inspiration for a mid-sized modern look-out gray floor basement remodel in Denver with gray walls, a ribbon fireplace and a plaster fireplace
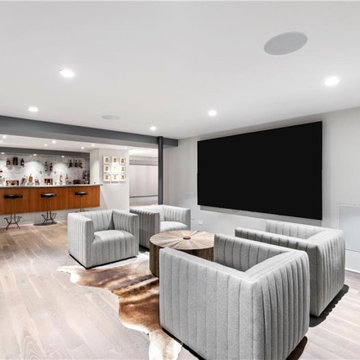
Custom multi panel TV, surround sound with in wall speakers
Example of a mid-sized minimalist light wood floor and gray floor basement design in Atlanta with gray walls
Example of a mid-sized minimalist light wood floor and gray floor basement design in Atlanta with gray walls
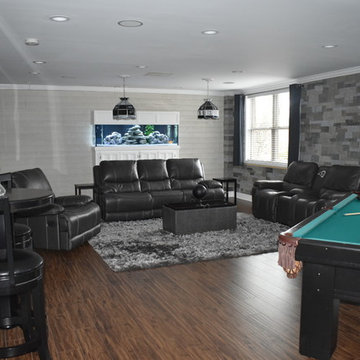
In the main sitting area attention to detail was key to bring out the many features and pops of interesting accents this space has. The same Brick material from the kitchen was also designed into the main sitting area to tie in both spaces. On the adjacent wall a door also has the same shiplap material to make the area more cohesive. Built in display cases were installed with pocket lighting to showcase the homeowners love for football, as well as color lighting that surrounds the TV to add to the enjoyment.
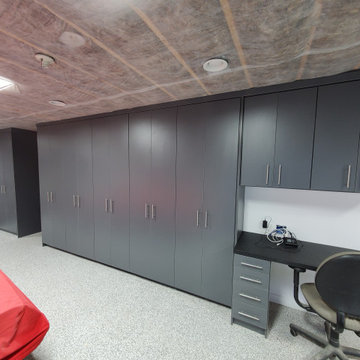
this is a custom built man cave for a basement to showcase customers cars.
Example of a mid-sized minimalist look-out basement design in Salt Lake City
Example of a mid-sized minimalist look-out basement design in Salt Lake City
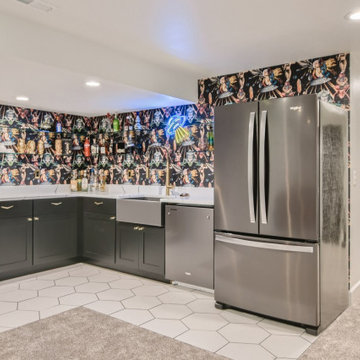
Beautiful modern open concept basement. Custom wet bar with farmhouse sink and floating glass shelves. Crazy fun wallpaper!
Example of a large minimalist porcelain tile and wallpaper basement design in Denver
Example of a large minimalist porcelain tile and wallpaper basement design in Denver
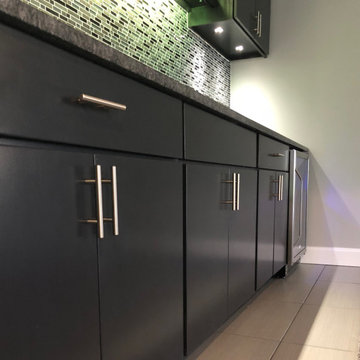
Wet bar (with maple cabinetry and tile backsplash)
Large minimalist walk-out ceramic tile and gray floor basement photo in Louisville with gray walls
Large minimalist walk-out ceramic tile and gray floor basement photo in Louisville with gray walls
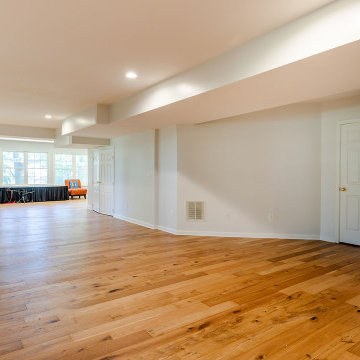
Example of a large minimalist walk-out light wood floor basement design in Boston with beige walls
Modern Basement Ideas
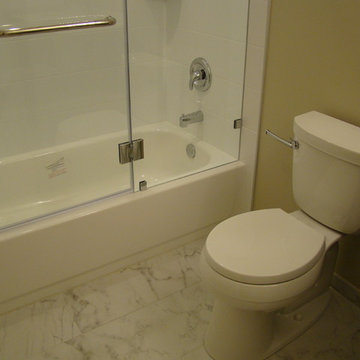
Yvgeniy Kornev
Inspiration for a modern basement remodel in Cincinnati
Inspiration for a modern basement remodel in Cincinnati
5






