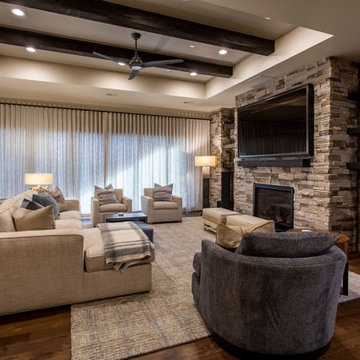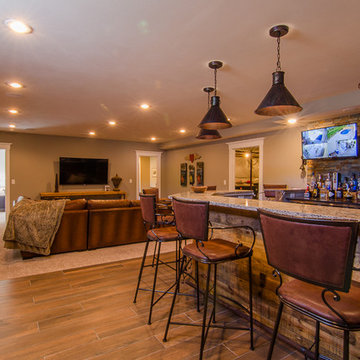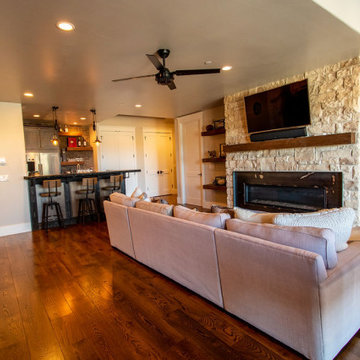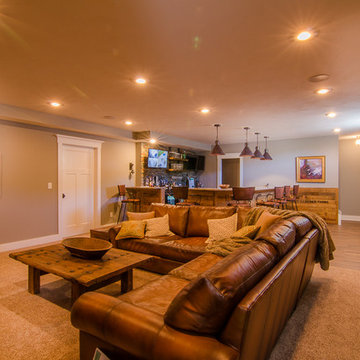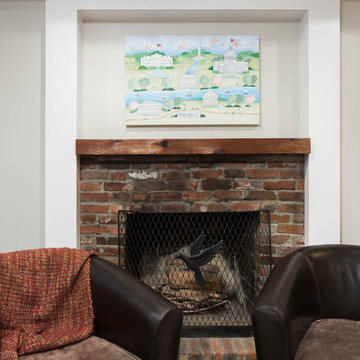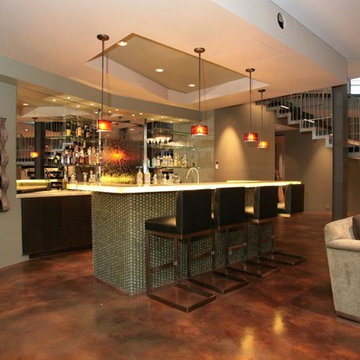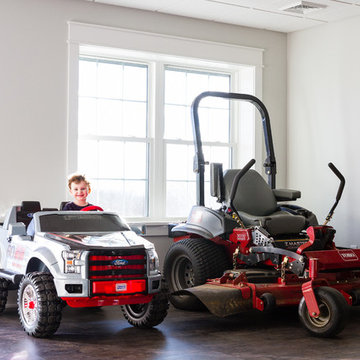Modern Basement Ideas
Refine by:
Budget
Sort by:Popular Today
61 - 80 of 417 photos
Item 1 of 3
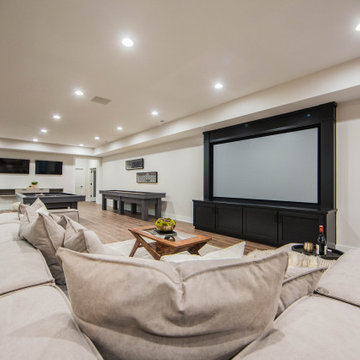
The large finished basement provides areas for gaming, movie night, gym time, a spa bath and a place to fix a quick snack!
Huge minimalist walk-out medium tone wood floor and brown floor basement game room photo in Indianapolis with white walls
Huge minimalist walk-out medium tone wood floor and brown floor basement game room photo in Indianapolis with white walls
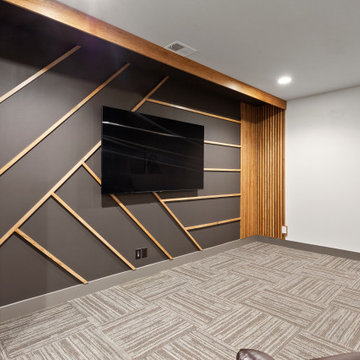
Basement - large modern underground carpeted, gray floor and wood wall basement idea in Kansas City with gray walls
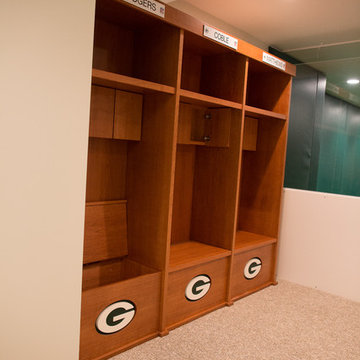
Basement - large modern underground carpeted basement idea in Philadelphia with green walls and no fireplace
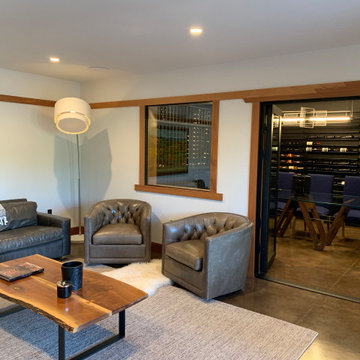
Leff Construction Design/Build, Sebastopol, California, 2022 Regional CotY Award Winner, Basement Over $250,000
Example of a large minimalist walk-out concrete floor basement design in San Francisco with white walls
Example of a large minimalist walk-out concrete floor basement design in San Francisco with white walls

Dallas & Harris Photography
Example of a large minimalist walk-out dark wood floor and brown floor basement design in Denver with a bar, white walls, a standard fireplace and a plaster fireplace
Example of a large minimalist walk-out dark wood floor and brown floor basement design in Denver with a bar, white walls, a standard fireplace and a plaster fireplace
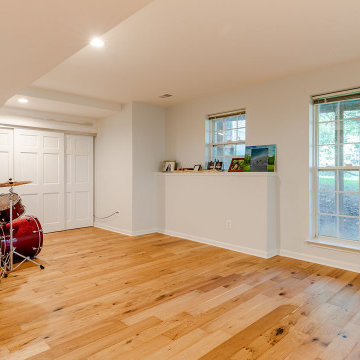
Basement - large modern walk-out light wood floor basement idea in Boston with beige walls
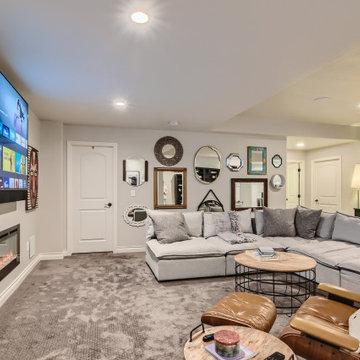
Beautiful modern basement finish with wet bar and home gym. Open concept. Glass enclosure wine storage. Large ribbon fireplace
Example of a large minimalist look-out laminate floor and gray floor basement design in Denver with gray walls and a ribbon fireplace
Example of a large minimalist look-out laminate floor and gray floor basement design in Denver with gray walls and a ribbon fireplace
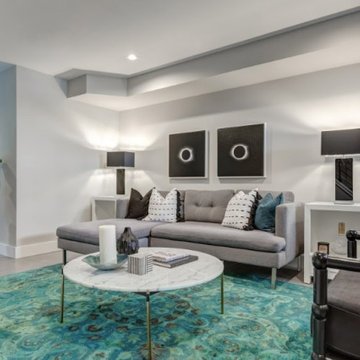
The basement is the perfect environment for entertaining and lounging in this fabulous Fairmount home.
Basement - huge modern look-out basement idea in Philadelphia
Basement - huge modern look-out basement idea in Philadelphia
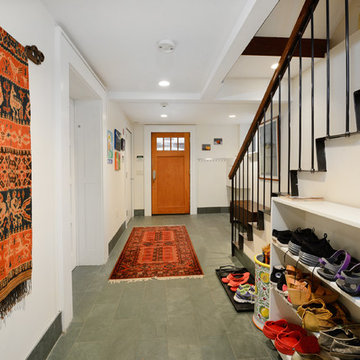
Unmatched sophistication on Castle Point Terrace with world class New York City and Hudson River views. The innovative design of this unique home incorporates mid-century design characteristics for the 21st century; harmonious indoor/outdoor flow, expert use of organic materials & smart, elegant built-in cabinetry. Designed & built by award-winning Hoboken architect, John Nastasi, 907 Castle Point is in a class of its own. The sun-filled kitchen features a large Calacatta marble island with Wolf, SubZero and Viking appliances, built-in Mahogany banquette and distinctive pine ceilings. Completing the parlor floor is the formal living room, family room with built in entertainment center and convenient powder room. The rear yard, an extension of the living space, features an Ipé deck with glass railings, flamed limestone patio, pristine lawn, irrigated all season garden and a unique stainless steel plunge pool.
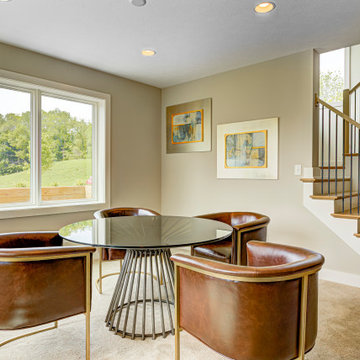
This custom floor plan features 5 bedrooms and 4.5 bathrooms, with the primary suite on the main level. This model home also includes a large front porch, outdoor living off of the great room, and an upper level loft.
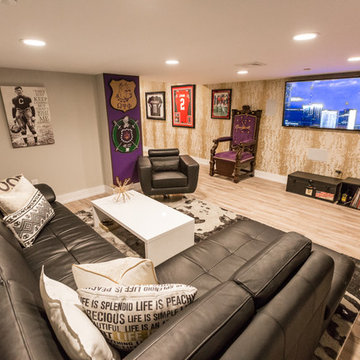
The basement serves as a hang out room, and office for Malcolm. Nostalgic jerseys from Ohio State, The Saints, The Panthers and more line the walls. The main decorative wall is a span of 35 feet with a floor to ceiling white and gold wallpaper. It’s bold enough to hold up to all the wall hangings, but not too busy to distract.
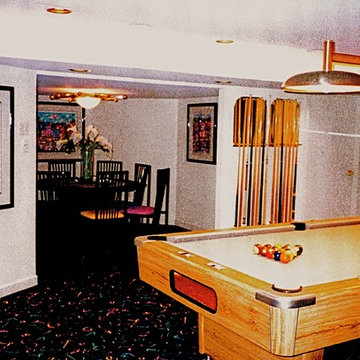
Inspiration for a large modern walk-out carpeted basement remodel in New York with white walls
Modern Basement Ideas
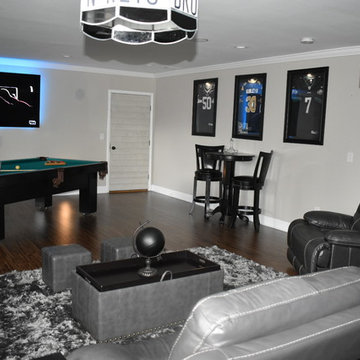
In the main sitting area attention to detail was key to bring out the many features and pops of interesting accents this space has. The same Brick material from the kitchen was also designed into the main sitting area to tie in both spaces. On the adjacent wall a door also has the same shiplap material to make the area more cohesive. Built in display cases were installed with pocket lighting to showcase the homeowners love for football, as well as color lighting that surrounds the TV to add to the enjoyment.
4






