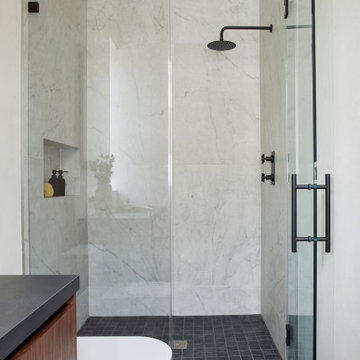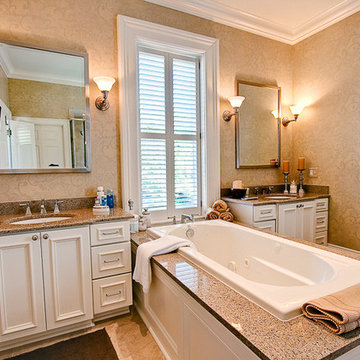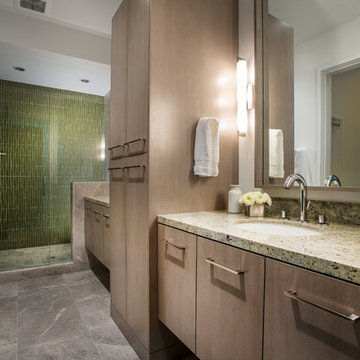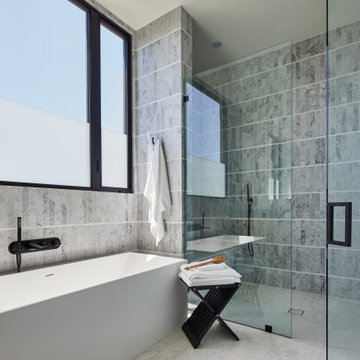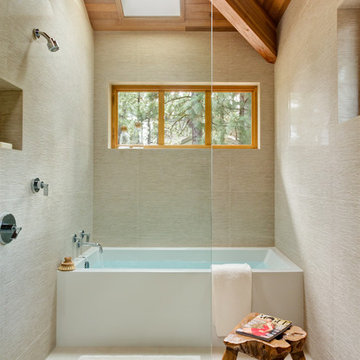Modern Bath Ideas
Refine by:
Budget
Sort by:Popular Today
381 - 400 of 375,414 photos
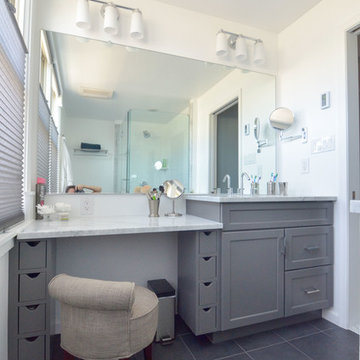
A custom gray Dura Supreme Vanity makes up this retreat bathroom design. A makeup vanity with apothecary drawers separates this vanity space, both topped with carrara marble.
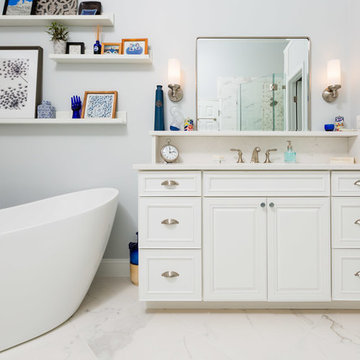
Freestanding bathtub - modern freestanding bathtub idea in DC Metro with raised-panel cabinets, white cabinets, gray walls, an undermount sink, a hinged shower door and white countertops
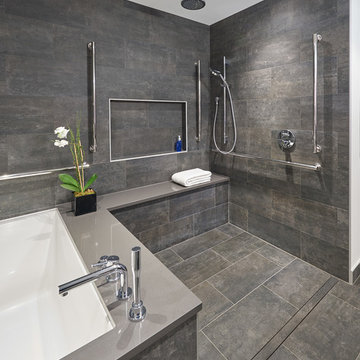
photography by Anice Hoachlander
Inspiration for a large modern master gray tile gray floor bathroom remodel in DC Metro with gray walls
Inspiration for a large modern master gray tile gray floor bathroom remodel in DC Metro with gray walls
Find the right local pro for your project
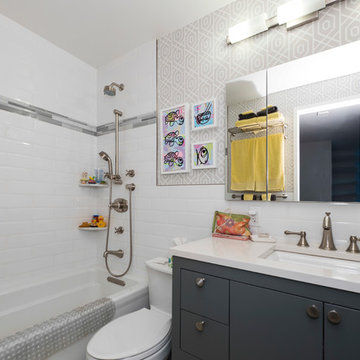
Small minimalist 3/4 stone tile marble floor bathroom photo in New York with flat-panel cabinets, dark wood cabinets, a one-piece toilet, white walls, an undermount sink and marble countertops
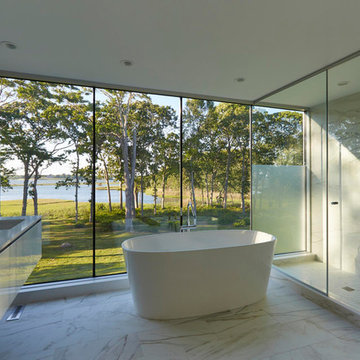
Inspiration for a modern master beige tile, brown tile, white tile and marble tile multicolored floor and marble floor bathroom remodel in New York with flat-panel cabinets, white cabinets, white walls, an undermount sink and a hinged shower door

Black and white bathroom with double sink vanity and industrial light fixtures.
Inspiration for a mid-sized modern ceramic tile, black floor and double-sink bathroom remodel in Los Angeles with shaker cabinets, white cabinets, white walls, a drop-in sink, quartz countertops, a hinged shower door, white countertops and a freestanding vanity
Inspiration for a mid-sized modern ceramic tile, black floor and double-sink bathroom remodel in Los Angeles with shaker cabinets, white cabinets, white walls, a drop-in sink, quartz countertops, a hinged shower door, white countertops and a freestanding vanity
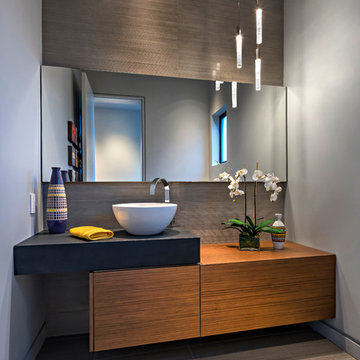
Beautiful Powder Room Vanity with floating walnut cabinets. Builder - Build Inc, Interior Design - Tate Studio Architects, Photography - Thompson Photographic.

This stunning master bathroom started with a creative reconfiguration of space, but it’s the wall of shimmering blue dimensional tile that really makes this a “statement” bathroom.
The homeowners’, parents of two boys, wanted to add a master bedroom and bath onto the main floor of their classic mid-century home. Their objective was to be close to their kids’ rooms, but still have a quiet and private retreat.
To obtain space for the master suite, the construction was designed to add onto the rear of their home. This was done by expanding the interior footprint into their existing outside corner covered patio. To create a sizeable suite, we also utilized the current interior footprint of their existing laundry room, adjacent to the patio. The design also required rebuilding the exterior walls of the kitchen nook which was adjacent to the back porch. Our clients rounded out the updated rear home design by installing all new windows along the back wall of their living and dining rooms.
Once the structure was formed, our design team worked with the homeowners to fill in the space with luxurious elements to form their desired retreat with universal design in mind. The selections were intentional, mixing modern-day comfort and amenities with 1955 architecture.
The shower was planned to be accessible and easy to use at the couple ages in place. Features include a curb-less, walk-in shower with a wide shower door. We also installed two shower fixtures, a handheld unit and showerhead.
To brighten the room without sacrificing privacy, a clearstory window was installed high in the shower and the room is topped off with a skylight.
For ultimate comfort, heated floors were installed below the silvery gray wood-plank floor tiles which run throughout the entire room and into the shower! Additional features include custom cabinetry in rich walnut with horizontal grain and white quartz countertops. In the shower, oversized white subway tiles surround a mermaid-like soft-blue tile niche, and at the vanity the mirrors are surrounded by boomerang-shaped ultra-glossy marine blue tiles. These create a dramatic focal point. Serene and spectacular.
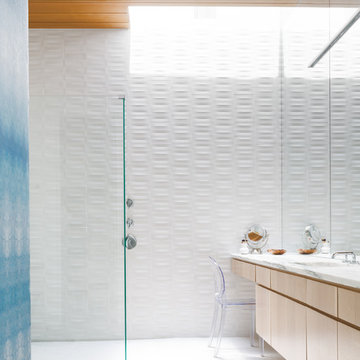
Example of a minimalist white tile white floor walk-in shower design in Austin with flat-panel cabinets, light wood cabinets, an undermount sink and white countertops

This 80's style Mediterranean Revival house was modernized to fit the needs of a bustling family. The home was updated from a choppy and enclosed layout to an open concept, creating connectivity for the whole family. A combination of modern styles and cozy elements makes the space feel open and inviting.
Photos By: Paul Vu
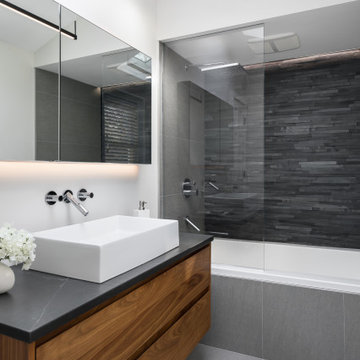
Example of a small minimalist master gray tile gray floor bathroom design in Kansas City with flat-panel cabinets, medium tone wood cabinets, a vessel sink, quartz countertops and black countertops
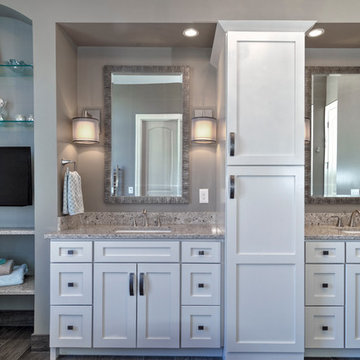
Sponsored
Columbus, OH
Dave Fox Design Build Remodelers
Columbus Area's Luxury Design Build Firm | 17x Best of Houzz Winner!
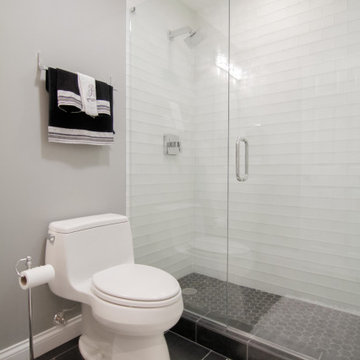
Inspiration for a mid-sized modern gray floor bathroom remodel in Chicago with gray walls
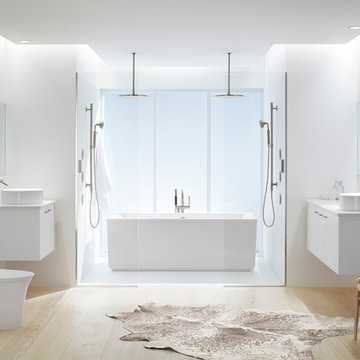
Mid-sized minimalist master light wood floor bathroom photo in Charlotte with flat-panel cabinets, white cabinets, a one-piece toilet, white walls, a vessel sink and solid surface countertops

Example of a mid-sized minimalist 3/4 blue tile, white tile and stone slab light wood floor, beige floor and single-sink alcove shower design in San Francisco with flat-panel cabinets, medium tone wood cabinets, a wall-mount toilet, gray walls, an integrated sink, quartz countertops, a hinged shower door, white countertops and a floating vanity
Modern Bath Ideas
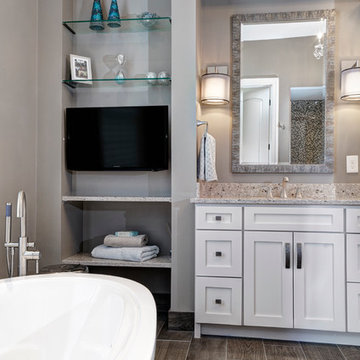
Sponsored
Columbus, OH
Dave Fox Design Build Remodelers
Columbus Area's Luxury Design Build Firm | 17x Best of Houzz Winner!
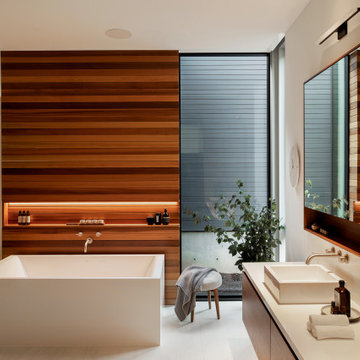
Glass Link is designed for a growing family with a passion for entertaining, nature, and Japanese design. The home features a central glass pavilion with a floating roof that is bordered on both sides by 48 feet of floor-to-ceiling retractable glass doors. The site has forests on both the northside and southside and the design links the two spaces. This graceful home has a direct connection to nature, perfect for gatherings with family and friends, while equally suited for quieter moments.
2020 AIA Oregon Merit Award
2020 Oregon Home Structure & Style Award
2020 Gold Nugget Award Best Custom Home

Bathroom - mid-sized modern 3/4 black tile and marble tile concrete floor and gray floor bathroom idea in Orange County with open cabinets, light wood cabinets, a one-piece toilet, black walls, a vessel sink and wood countertops
20








