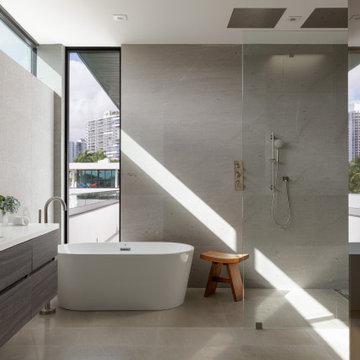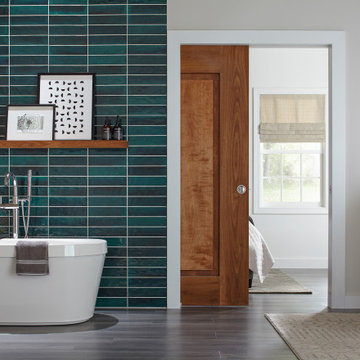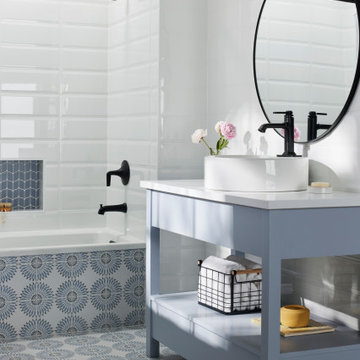Modern Bath Ideas
Refine by:
Budget
Sort by:Popular Today
821 - 840 of 375,425 photos

In this bathroom, the client wanted the contrast of the white subway tile and the black hexagon tile. We tiled up the walls and ceiling to create a wet room feeling.
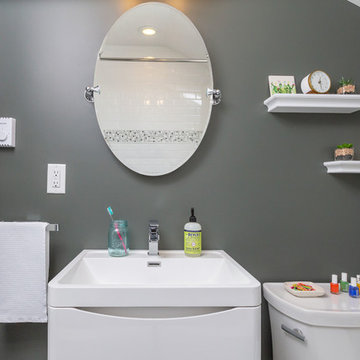
Inspiration for a small modern 3/4 white tile and subway tile porcelain tile and gray floor bathroom remodel in Philadelphia with flat-panel cabinets, white cabinets, a two-piece toilet, gray walls and an integrated sink
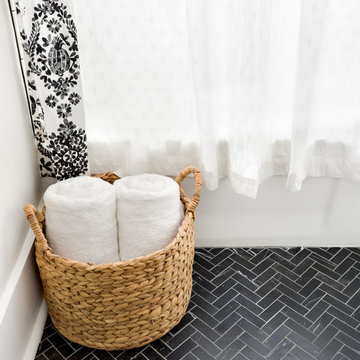
Art: Art House Charlotte
Photography: Meagan Larsen
Featured Article: https://www.houzz.com/magazine/a-designer-tests-ideas-in-her-own-38-square-foot-bathroom-stsetivw-vs~116189786
Find the right local pro for your project

Inspiration for a small modern master black tile and slate tile ceramic tile and multicolored floor walk-in shower remodel in Other with shaker cabinets, white cabinets, beige walls, an undermount sink, soapstone countertops, a hinged shower door and black countertops
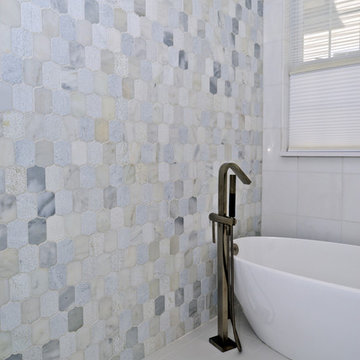
This baby boomer couple recently settled in the Haymarket area.
Their bathroom was located behind the garage from which we took a few inches to contribute to the bathroom space, offering them a large walk in shower, with
Digital controls designed for multiple shower heads . With a new waterfall free standing tub/ faucet slipper tub taking the space of the old large decked tub. We used a Victoria & Albert modern free standing tub, which brought spa feel to the room. The old space from the closet was used to create enough space for the bench area. It has a modern look linear drain in wet room. Adding a decorative touch and more lighting, is a beautiful chandelier outside of the wet room.
Behind the new commode area is a niche.
New vanities, sleek, yet spacious, allowing for more storage.
The large mirror and hidden medicine cabinets with decorative lighting added more of the contemporariness to the space.
Around this bath, we used large space tile. With a Classic look of black and white tile that complement the mosaic tile used creatively, making this bathroom undeniably stunning.
The smart use of mosaic tile on the back wall of the shower and tub area has put this project on the cover sheet of most design magazine.
The privacy wall offers closure for the commode from the front entry. Classy yet simple is how they described their new master bath suite.

Example of a mid-sized minimalist master gray tile, white tile and porcelain tile marble floor bathroom design in Atlanta with shaker cabinets, black cabinets, a one-piece toilet, gray walls, an undermount sink and solid surface countertops
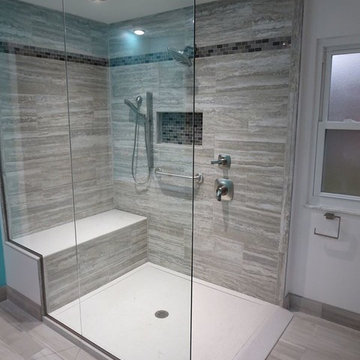
Large walk in shower 48x72" with 19" bench. Bench and floor is Onyx Collection solid surface. The ramp and grab bar make this a wheel chair accessible space.
Reload the page to not see this specific ad anymore
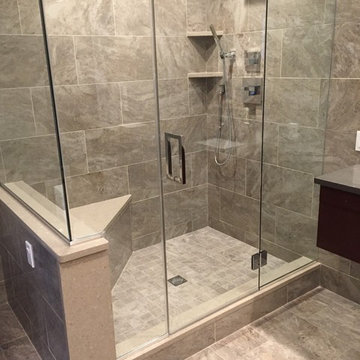
Example of a mid-sized minimalist master beige tile, gray tile and porcelain tile ceramic tile alcove shower design in New York with flat-panel cabinets, dark wood cabinets, a one-piece toilet, gray walls and solid surface countertops
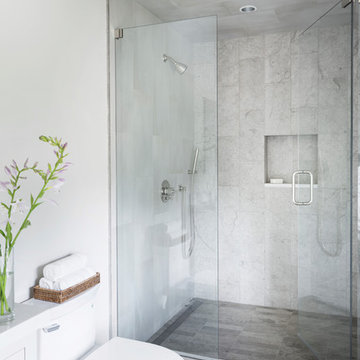
This custom-built modern farmhouse was designed with a simple taupe and white palette, keeping the color tones neutral and calm.
Tile designs by Mary-Beth Oliver.
Designed and Built by Schmiedeck Construction.
Photographed by Tim Lenz.

Powder Room includes heavy timber barnwood vanity, porcelain wall, and mirror-mounted faucet - Architect: HAUS | Architecture For Modern Lifestyles with Joe Trojanowski Architect PC - General Contractor: Illinois Designers & Builders - Photography: HAUS
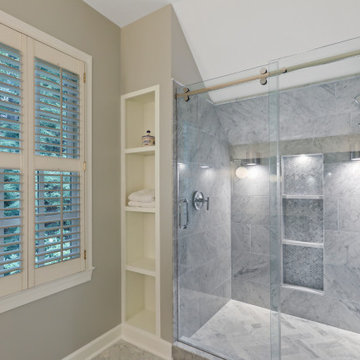
Bathroom - small modern master gray tile and ceramic tile ceramic tile and beige floor bathroom idea in Atlanta with flat-panel cabinets, white cabinets, beige walls, a drop-in sink, granite countertops and white countertops
Bathroom - small modern 3/4 gray tile, white tile and porcelain tile white floor bathroom idea in Orlando with white cabinets, a one-piece toilet, gray walls and a vessel sink
Reload the page to not see this specific ad anymore

A Minimal Modern Spa Bathroom completed by Storybook Interiors of Grand Rapids, Michigan.
Mid-sized minimalist master gray tile and ceramic tile ceramic tile freestanding bathtub photo in Grand Rapids with quartzite countertops, flat-panel cabinets, medium tone wood cabinets, a one-piece toilet, a vessel sink and multicolored walls
Mid-sized minimalist master gray tile and ceramic tile ceramic tile freestanding bathtub photo in Grand Rapids with quartzite countertops, flat-panel cabinets, medium tone wood cabinets, a one-piece toilet, a vessel sink and multicolored walls

Example of a mid-sized minimalist medium tone wood floor powder room design in New York with furniture-like cabinets, distressed cabinets, gray walls, an integrated sink and concrete countertops
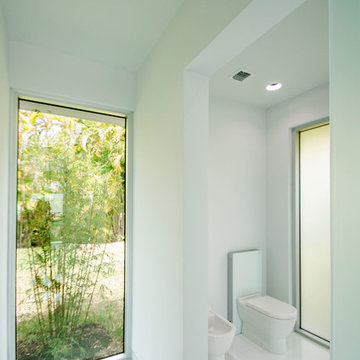
Mid-sized minimalist porcelain tile and white floor powder room photo in Miami with a bidet and white walls

The tub was eliminated in favor of a large walk-in shower featuring double shower heads, multiple shower sprays, a steam unit, two wall-mounted teak seats, a curbless glass enclosure and a minimal infinity drain. Additional floor space in the design allowed us to create a separate water closet. A pocket door replaces a standard door so as not to interfere with either the open shelving next to the vanity or the water closet entrance. We kept the location of the skylight and added a new window for additional light and views to the yard. We responded to the client’s wish for a modern industrial aesthetic by featuring a large metal-clad double vanity and shelving units, wood porcelain wall tile, and a white glass vanity top. Special features include an electric towel warmer, medicine cabinets with integrated lighting, and a heated floor. Industrial style pendants flank the mirrors, completing the symmetry.
Photo: Peter Krupenye
Modern Bath Ideas
Reload the page to not see this specific ad anymore
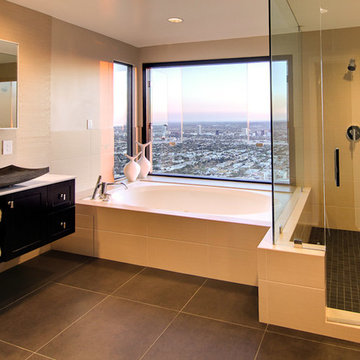
Modern Hollywood Hills home renovated and fully furnished by dmar interiors.
Photography: Stephen Busken
Mid-sized minimalist master beige tile and porcelain tile porcelain tile corner shower photo in Los Angeles with a vessel sink, furniture-like cabinets, black cabinets, quartz countertops, an undermount tub and beige walls
Mid-sized minimalist master beige tile and porcelain tile porcelain tile corner shower photo in Los Angeles with a vessel sink, furniture-like cabinets, black cabinets, quartz countertops, an undermount tub and beige walls
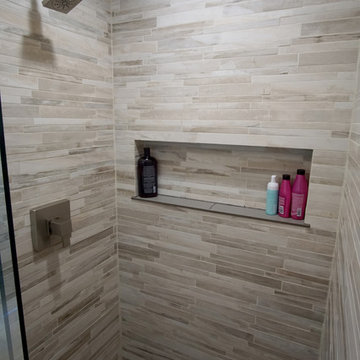
A cut out in the shower makes for stylish storage.
Inspiration for a small modern bathroom remodel in Denver
Inspiration for a small modern bathroom remodel in Denver
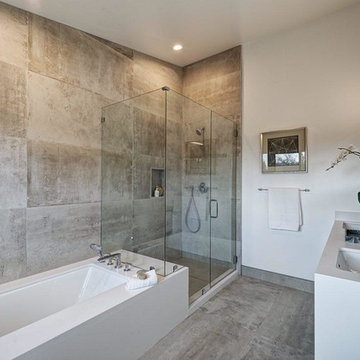
Justin Adams
Inspiration for a mid-sized modern master beige tile and porcelain tile porcelain tile and beige floor tub/shower combo remodel in San Francisco with flat-panel cabinets, white cabinets, an undermount tub, a wall-mount toilet, white walls, an undermount sink, quartz countertops and a hinged shower door
Inspiration for a mid-sized modern master beige tile and porcelain tile porcelain tile and beige floor tub/shower combo remodel in San Francisco with flat-panel cabinets, white cabinets, an undermount tub, a wall-mount toilet, white walls, an undermount sink, quartz countertops and a hinged shower door
42









