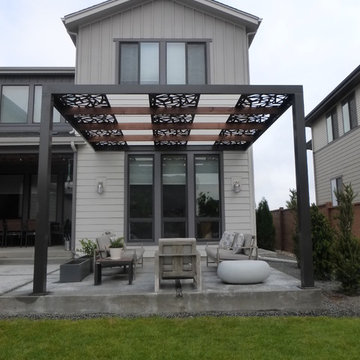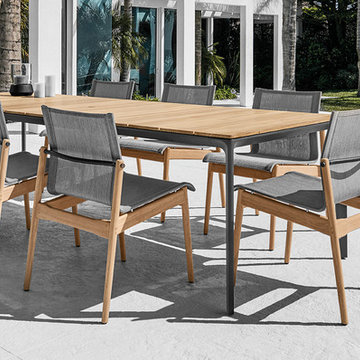Modern Concrete Patio Ideas
Refine by:
Budget
Sort by:Popular Today
61 - 80 of 2,421 photos
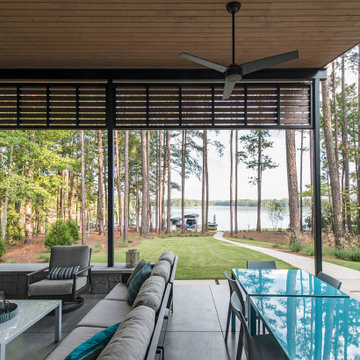
We designed this 3,162 square foot home for empty-nesters who love lake life. Functionally, the home accommodates multiple generations. Elderly in-laws stay for prolonged periods, and the homeowners are thinking ahead to their own aging in place. This required two master suites on the first floor. Accommodations were made for visiting children upstairs. Aside from the functional needs of the occupants, our clients desired a home which maximizes indoor connection to the lake, provides covered outdoor living, and is conducive to entertaining. Our concept celebrates the natural surroundings through materials, views, daylighting, and building massing.
We placed all main public living areas along the rear of the house to capitalize on the lake views while efficiently stacking the bedrooms and bathrooms in a two-story side wing. Secondary support spaces are integrated across the front of the house with the dramatic foyer. The front elevation, with painted green and natural wood siding and soffits, blends harmoniously with wooded surroundings. The lines and contrasting colors of the light granite wall and silver roofline draws attention toward the entry and through the house to the real focus: the water. The one-story roof over the garage and support spaces takes flight at the entry, wraps the two-story wing, turns, and soars again toward the lake as it approaches the rear patio. The granite wall extending from the entry through the interior living space is mirrored along the opposite end of the rear covered patio. These granite bookends direct focus to the lake.
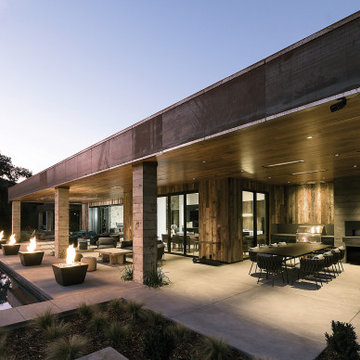
Example of a huge minimalist backyard concrete patio kitchen design in San Francisco with a roof extension
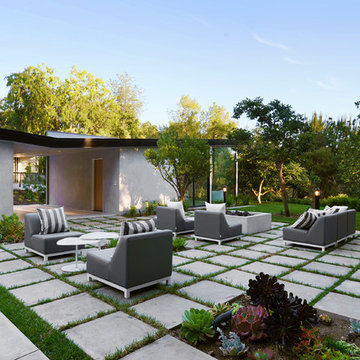
Patio - large modern backyard concrete patio idea in Los Angeles with a fire pit and no cover
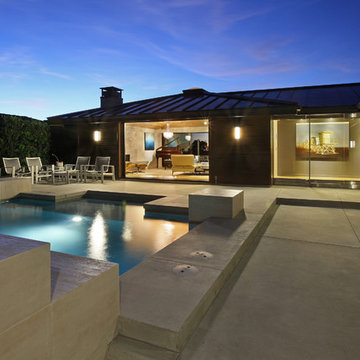
Photography by Aidin Mariscal
Example of a mid-sized minimalist courtyard concrete patio fountain design in Orange County with no cover
Example of a mid-sized minimalist courtyard concrete patio fountain design in Orange County with no cover
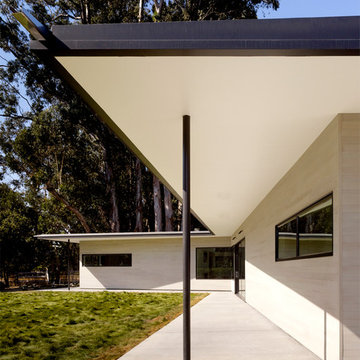
Photography by Matthew Millman
Patio - modern backyard concrete patio idea in San Francisco with a roof extension
Patio - modern backyard concrete patio idea in San Francisco with a roof extension
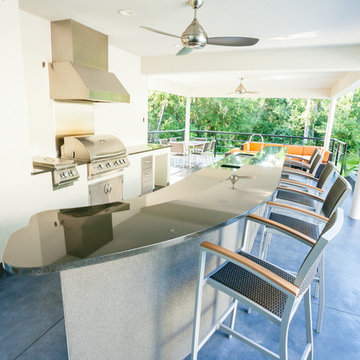
Photgraphy by Chris Redd
Mid-sized minimalist backyard concrete patio kitchen photo in Orlando with a roof extension
Mid-sized minimalist backyard concrete patio kitchen photo in Orlando with a roof extension
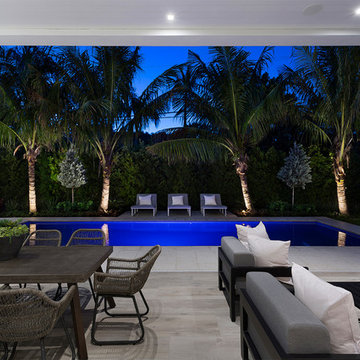
Patio
Inspiration for a mid-sized modern backyard concrete patio remodel in Other with a roof extension
Inspiration for a mid-sized modern backyard concrete patio remodel in Other with a roof extension
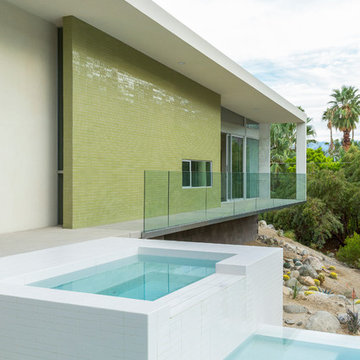
Hard Surfaces selected by Mark Nichols Modern Interiors
Architecture by o2 Architecture
Photography by Lance Gerber
General Contractor, HJH Construction
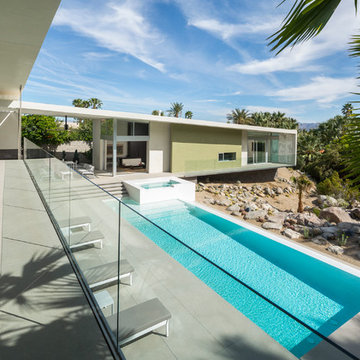
Architecture by o2 Architecture
Photography by Lance Gerber
General Contractor, HJH Construction
Patio kitchen - large modern backyard concrete patio kitchen idea in Los Angeles with a roof extension
Patio kitchen - large modern backyard concrete patio kitchen idea in Los Angeles with a roof extension
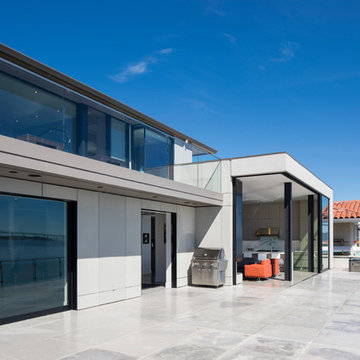
MEM Architecture, Ethan Kaplan Photographer
Example of a large minimalist backyard concrete patio design in San Francisco with no cover
Example of a large minimalist backyard concrete patio design in San Francisco with no cover
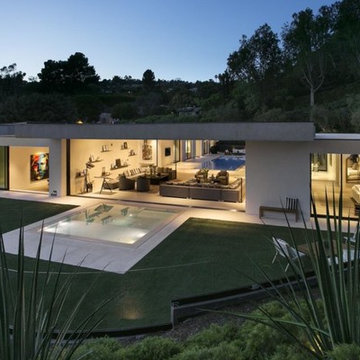
Example of a mid-sized minimalist backyard concrete patio design in Los Angeles with a roof extension
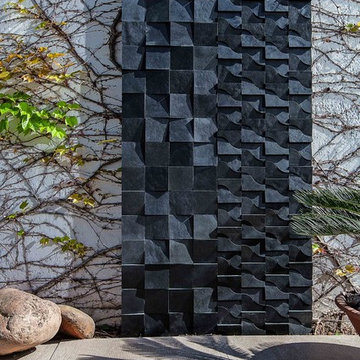
This modern backyard uses a combination of Box Preto mosaic and Fluidus Preto as an accent to this this. These mosaics are made from slate.
Inspiration for a mid-sized modern courtyard concrete patio remodel in Miami
Inspiration for a mid-sized modern courtyard concrete patio remodel in Miami
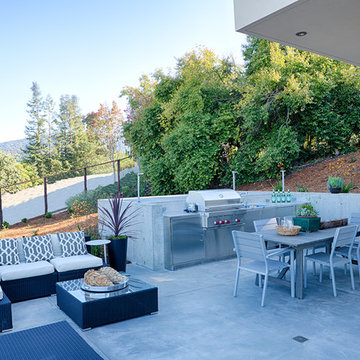
Example of a large minimalist backyard concrete patio kitchen design in Houston with no cover
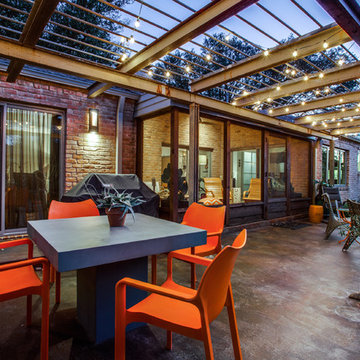
Shoot2Sell
Patio - modern backyard concrete patio idea in Dallas with a pergola
Patio - modern backyard concrete patio idea in Dallas with a pergola
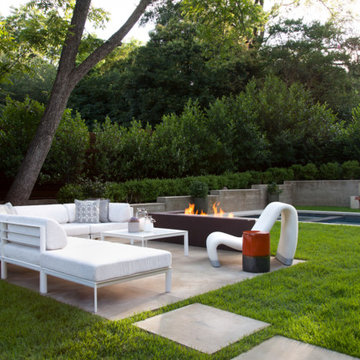
Ryann Ford
Patio - large modern backyard concrete patio idea in Austin with a fire pit and no cover
Patio - large modern backyard concrete patio idea in Austin with a fire pit and no cover
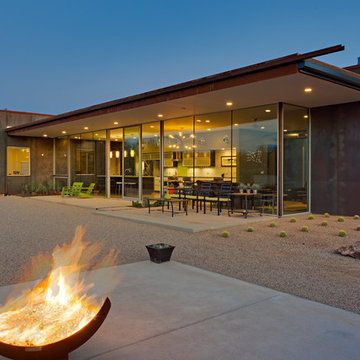
liam frederick
Mid-sized minimalist backyard concrete patio photo in Phoenix with a fire pit and a roof extension
Mid-sized minimalist backyard concrete patio photo in Phoenix with a fire pit and a roof extension
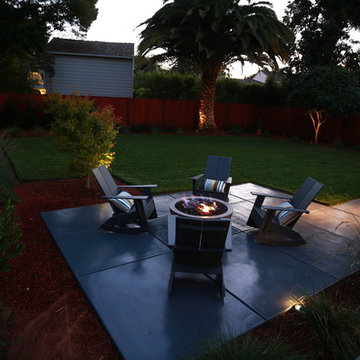
Ana Villafane
Patio - large modern backyard concrete patio idea in San Francisco with a fire pit
Patio - large modern backyard concrete patio idea in San Francisco with a fire pit
Modern Concrete Patio Ideas
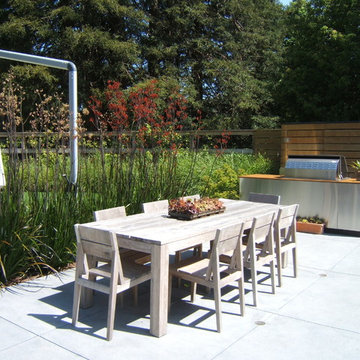
Jude Hellewell and Laura White
Minimalist concrete patio photo in San Francisco with no cover
Minimalist concrete patio photo in San Francisco with no cover
4






