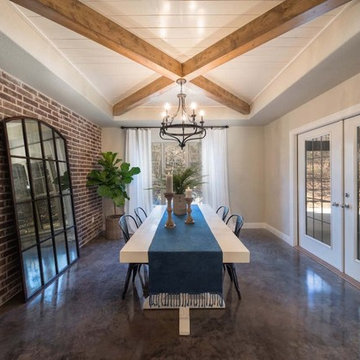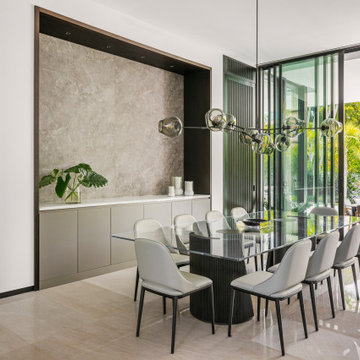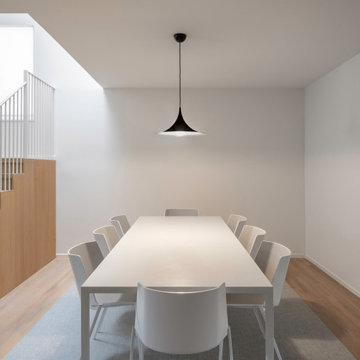Modern Dining Room Ideas & Designs
Refine by:
Budget
Sort by:Popular Today
1161 - 1180 of 110,443 photos
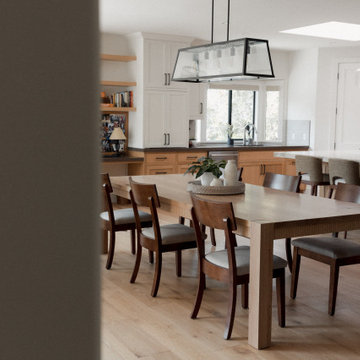
Supernova is the sister piece to our fan-favorite Nova parson’s style dining table, but with some new eye-catching design elements. Featuring our signature tambour wood paneling on the edge of the table skirt, with an optional statement brass inlay tucked underneath the tabletop.
Supernova was originally commissioned in solid white oak, but is also available in walnut, ash, or blackened ash. Several coats of commercial grade varnish are sprayed on Supernova’s natural wood surface & add a layer of extra protection.
Supernova is an astronomical term for a star that suddenly greatly increases in brightness because of a catastrophic explosion that ejects most of its mass. (Because that’s just what she is- explosive).
Material: Solid White Oak
Dimensions: 118”L x 38”w x 30”H
Tabletop thickness: 1.7”
Finish: Water based finish
Legs: Wood, 4" (thickness), Parsons style
Photos by Paige Nelson Photography
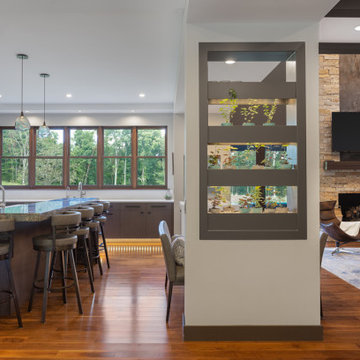
Great room - large modern medium tone wood floor and brown floor great room idea in Other with white walls, a standard fireplace and a stone fireplace
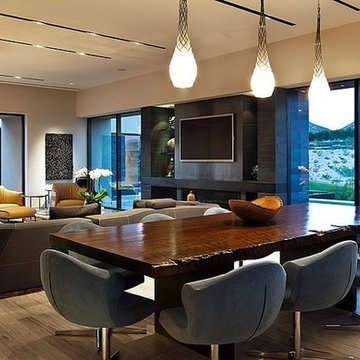
Great room - large modern light wood floor great room idea in Las Vegas with white walls and a standard fireplace
Find the right local pro for your project
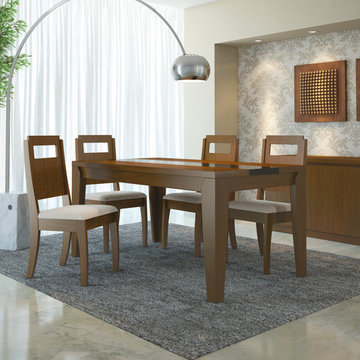
To become a centerpiece of any dining space, Trimble / Ferry Dining Set combines modern design with rich textures and functionality, including dining table in Nut Brown finish accented with black gloss top; buffet with 4 doors and 6 concealed shelves; and 4 chairs.
from modernfurniturebay.com
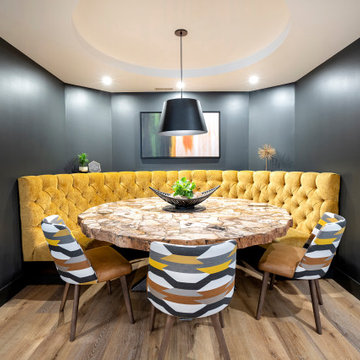
Large minimalist vinyl floor, tray ceiling and wall paneling dining room photo in Other with black walls
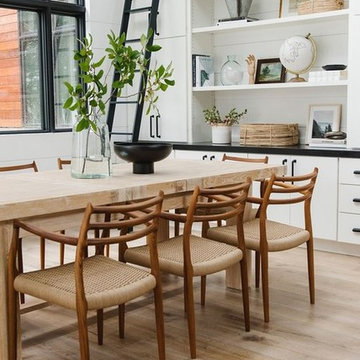
Example of a large minimalist light wood floor kitchen/dining room combo design in Salt Lake City with white walls and no fireplace
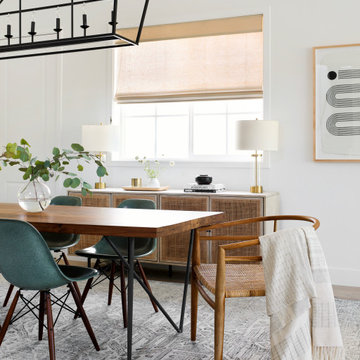
Example of a minimalist light wood floor dining room design in Los Angeles with white walls
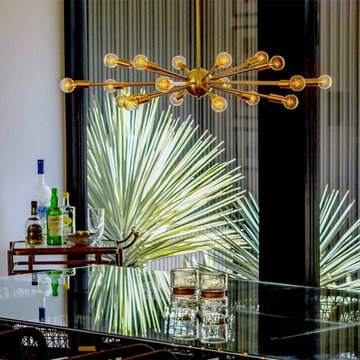
Mid-sized minimalist medium tone wood floor and brown floor great room photo in Los Angeles with white walls and no fireplace
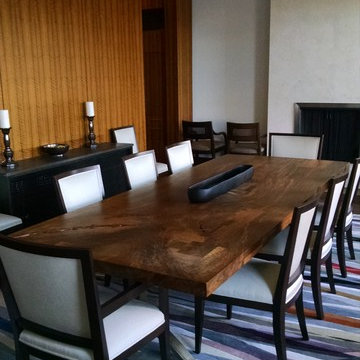
HGD
Example of a large minimalist medium tone wood floor enclosed dining room design in New York with a standard fireplace and a concrete fireplace
Example of a large minimalist medium tone wood floor enclosed dining room design in New York with a standard fireplace and a concrete fireplace
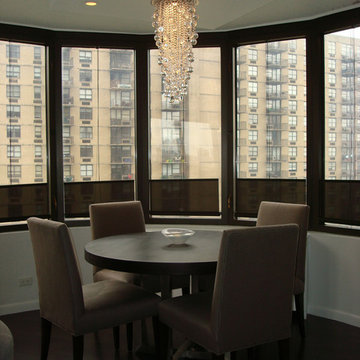
This elegant chandelier of crystal beads and bubbles adds an elegant touch to this simple luxury dining room in this city apartment. Solar shades from the bottom up provide privacy but still allow my client to take in a city view.
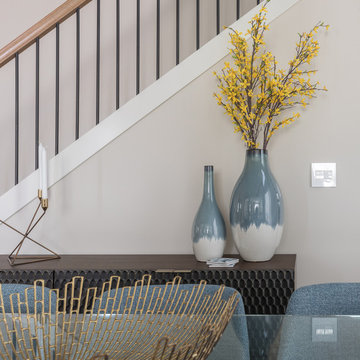
The family was looking for a formal yet relaxing entertainment space. We wanted to take advantage of the two-story ceiling height in the dining area, so we suspended a spectacular chandelier above the dining table. We kept a neutral color palette as the background, while using blues, turquoise, and yellows to create excitement and variety. The living room and dining room while standing out on their own, complement each other and create a perfect adult hangout area.
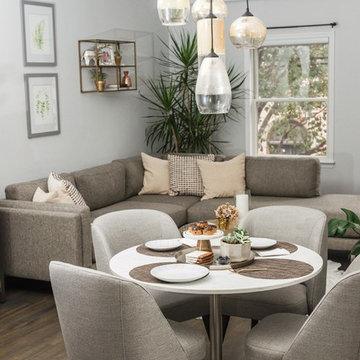
Say hello to Rachel Mansfield of @rachlmansfield! She’s a popular food, wellness and lifestyle blogger based in Hoboken, NJ, known for her easy recipes made with real food and ingredients.
Photos by Pura Soul Photography
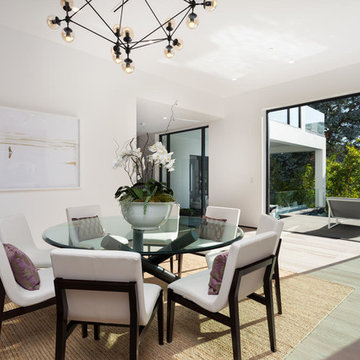
A masterpiece of light and design, this gorgeous Beverly Hills contemporary is filled with incredible moments, offering the perfect balance of intimate corners and open spaces.
A large driveway with space for ten cars is complete with a contemporary fountain wall that beckons guests inside. An amazing pivot door opens to an airy foyer and light-filled corridor with sliding walls of glass and high ceilings enhancing the space and scale of every room. An elegant study features a tranquil outdoor garden and faces an open living area with fireplace. A formal dining room spills into the incredible gourmet Italian kitchen with butler’s pantry—complete with Miele appliances, eat-in island and Carrara marble countertops—and an additional open living area is roomy and bright. Two well-appointed powder rooms on either end of the main floor offer luxury and convenience.
Surrounded by large windows and skylights, the stairway to the second floor overlooks incredible views of the home and its natural surroundings. A gallery space awaits an owner’s art collection at the top of the landing and an elevator, accessible from every floor in the home, opens just outside the master suite. Three en-suite guest rooms are spacious and bright, all featuring walk-in closets, gorgeous bathrooms and balconies that open to exquisite canyon views. A striking master suite features a sitting area, fireplace, stunning walk-in closet with cedar wood shelving, and marble bathroom with stand-alone tub. A spacious balcony extends the entire length of the room and floor-to-ceiling windows create a feeling of openness and connection to nature.
A large grassy area accessible from the second level is ideal for relaxing and entertaining with family and friends, and features a fire pit with ample lounge seating and tall hedges for privacy and seclusion. Downstairs, an infinity pool with deck and canyon views feels like a natural extension of the home, seamlessly integrated with the indoor living areas through sliding pocket doors.
Amenities and features including a glassed-in wine room and tasting area, additional en-suite bedroom ideal for staff quarters, designer fixtures and appliances and ample parking complete this superb hillside retreat.
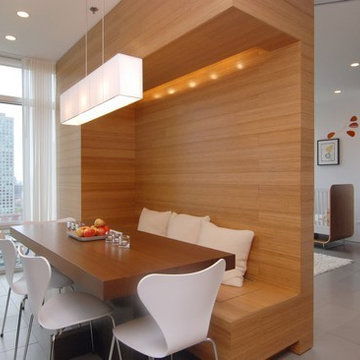
Small condo kitchen in Chicago. This space was difficult due to mechanical chases taking up much of the space in this kitchen. We were able to wrap them in panels to conceal the and integrated them into the storage blocks.
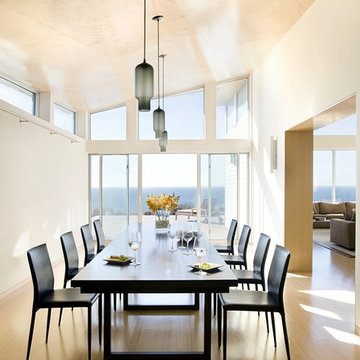
Photo by Eric Roth
Dining room - modern medium tone wood floor dining room idea in Boston with white walls
Dining room - modern medium tone wood floor dining room idea in Boston with white walls
Modern Dining Room Ideas & Designs
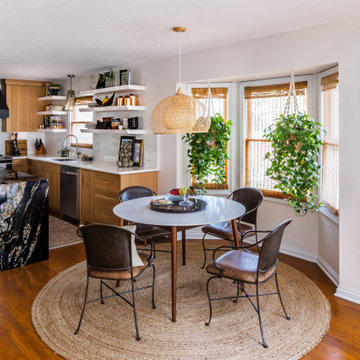
Sponsored
Westerville, OH
Fresh Pointe Studio
Industry Leading Interior Designers & Decorators | Delaware County, OH
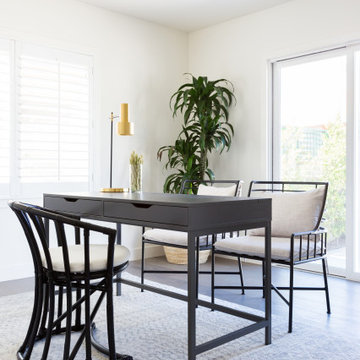
Inspiration for a mid-sized modern medium tone wood floor and gray floor dining room remodel in Los Angeles with white walls and no fireplace
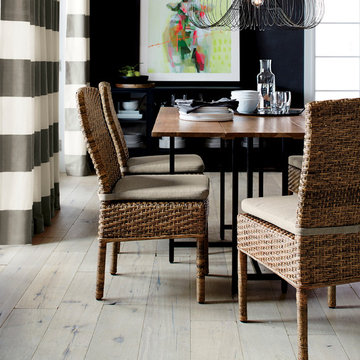
The Origami drop leaf dining table unfolds its updated look in black metal and beautifully grained acacia wood, bleached and stained light walnut.
Example of a minimalist dining room design in Chicago
Example of a minimalist dining room design in Chicago
59






