Modern Family Room with White Walls Ideas
Refine by:
Budget
Sort by:Popular Today
121 - 140 of 6,923 photos
Item 1 of 3
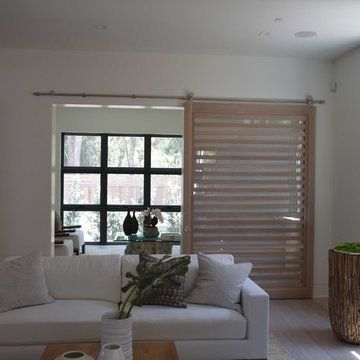
This 5 foot wide barn door rides on a stainless steel track and is made from a white washed oak. It is a true divided lite barn door with 21 pieces of glass.
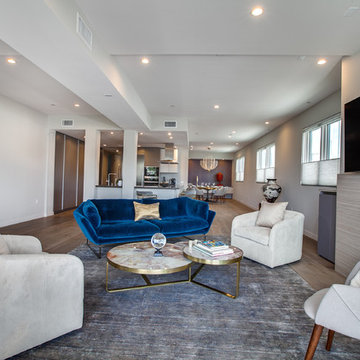
Example of a mid-sized minimalist open concept light wood floor and brown floor family room design in Los Angeles with white walls, a standard fireplace, a tile fireplace and a wall-mounted tv
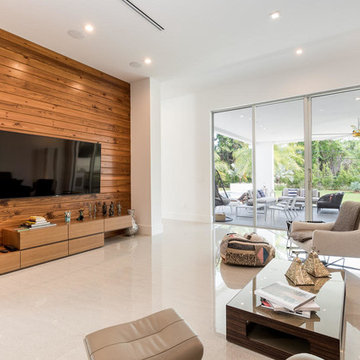
Family room - mid-sized modern enclosed concrete floor and white floor family room idea in Miami with white walls, no fireplace and a wall-mounted tv
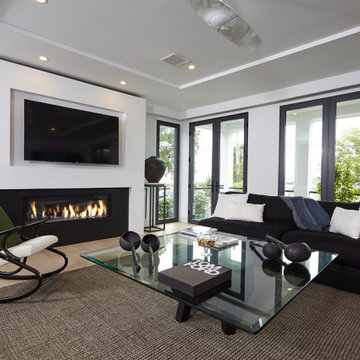
Modern family room with balcony
Example of a mid-sized minimalist open concept light wood floor family room design in New York with white walls, a ribbon fireplace and a stone fireplace
Example of a mid-sized minimalist open concept light wood floor family room design in New York with white walls, a ribbon fireplace and a stone fireplace
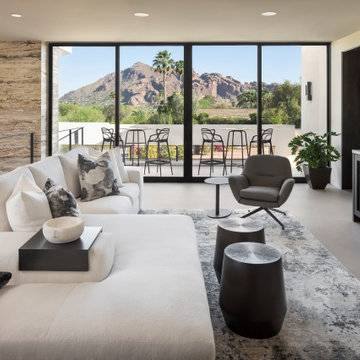
The home boasts views of four prominent topographical features, including Mummy Mountain, with some of the best views visible from the upstairs loft and patio. The walnut cabinetry is by Distinctive Custom Cabinetry
Project Details // Razor's Edge
Paradise Valley, Arizona
Architecture: Drewett Works
Builder: Bedbrock Developers
Interior design: Holly Wright Design
Landscape: Bedbrock Developers
Photography: Jeff Zaruba
Cabinetry: Distinctive Custom Cabinetry
Faux plants: Botanical Elegance
Travertine walls: Cactus Stone
Porcelain flooring: Facings of America
https://www.drewettworks.com/razors-edge/
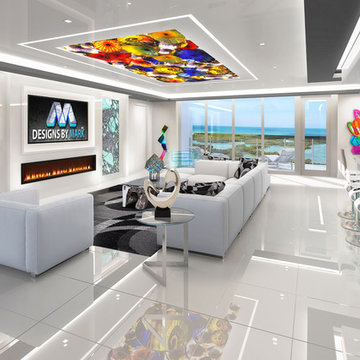
Inspiration for a large modern porcelain tile and white floor family room remodel in Other with white walls, a hanging fireplace and a media wall
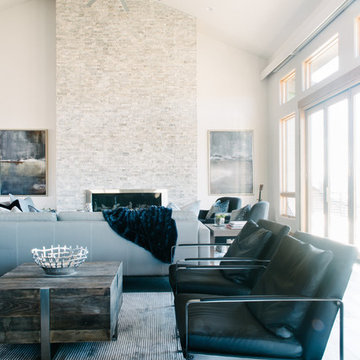
Jessica White Photography
Example of a large minimalist open concept dark wood floor family room design in Salt Lake City with white walls, a stone fireplace and no tv
Example of a large minimalist open concept dark wood floor family room design in Salt Lake City with white walls, a stone fireplace and no tv
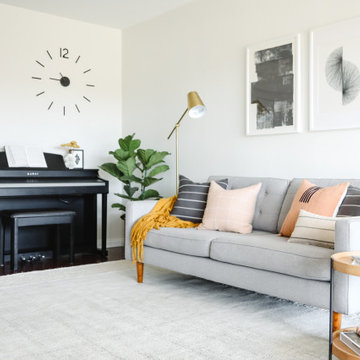
We were asked to help transform a cluttered, half-finished common area to an organized, multi-functional homework/play/lounge space for this family of six. They were so pleased with the desk setup for the kids, that we created a similar workspace for their office. In the midst of designing these living areas, they had a leak in their kitchen, so we jumped at the opportunity to give them a brand new one. This project was a true collaboration between owner and designer, as it was done completely remotely.
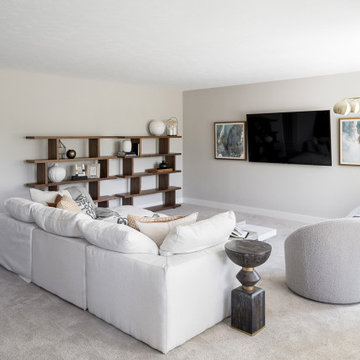
Our studio designed this luxury home by incorporating the house's sprawling golf course views. This resort-like home features three stunning bedrooms, a luxurious master bath with a freestanding tub, a spacious kitchen, a stylish formal living room, a cozy family living room, and an elegant home bar.
We chose a neutral palette throughout the home to amplify the bright, airy appeal of the home. The bedrooms are all about elegance and comfort, with soft furnishings and beautiful accessories. We added a grey accent wall with geometric details in the bar area to create a sleek, stylish look. The attractive backsplash creates an interesting focal point in the kitchen area and beautifully complements the gorgeous countertops. Stunning lighting, striking artwork, and classy decor make this lovely home look sophisticated, cozy, and luxurious.
---
Project completed by Wendy Langston's Everything Home interior design firm, which serves Carmel, Zionsville, Fishers, Westfield, Noblesville, and Indianapolis.
For more about Everything Home, see here: https://everythinghomedesigns.com/
To learn more about this project, see here:
https://everythinghomedesigns.com/portfolio/modern-resort-living/
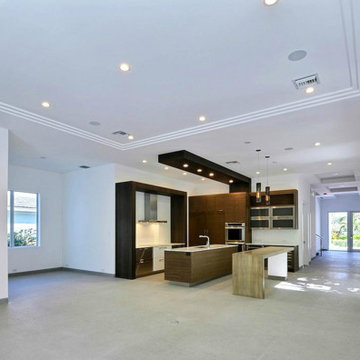
View of Dining Room showing Kitchen beyond. Ceiling coffer details. View to Front Entry and Breakfast nook, classic white Porcelain floor tiles.
Family room - mid-sized modern open concept porcelain tile family room idea in Miami with white walls and a wall-mounted tv
Family room - mid-sized modern open concept porcelain tile family room idea in Miami with white walls and a wall-mounted tv
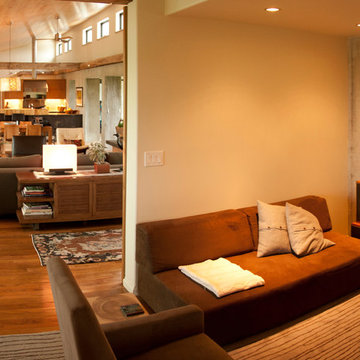
This private family room can be closed off to the rest of the house with a sliding wall that hangs from one of the restored barn beams running through the house. The Concrete wall is uniquely designed for privacy as well, while allowing natural light to enter.
Designed and Constructed by John Mast Construction, Photo by Caleb Mast
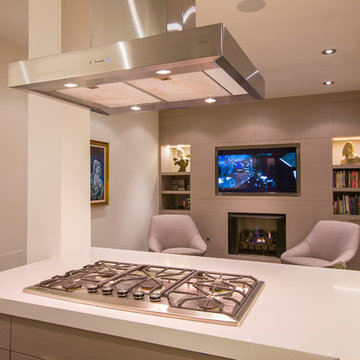
The small family room/den next to the kitchen is an intimate space to watch movies, read a book or listen to music, while one spouse prepares dinner or drinks. A custom designed wall of cabinetry incorporates the fireplace, a flat screen monitor and books and music.
Photography: Geoffrey Hodgdon
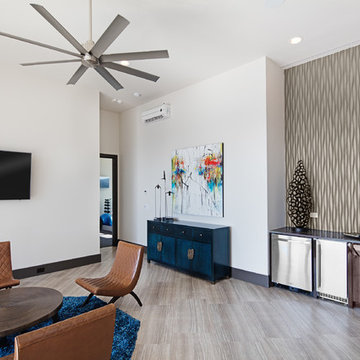
design by oscar e flores design studio
builder mike hollaway homes
Family room - large modern open concept porcelain tile family room idea in Austin with a bar, white walls, no fireplace and a wall-mounted tv
Family room - large modern open concept porcelain tile family room idea in Austin with a bar, white walls, no fireplace and a wall-mounted tv
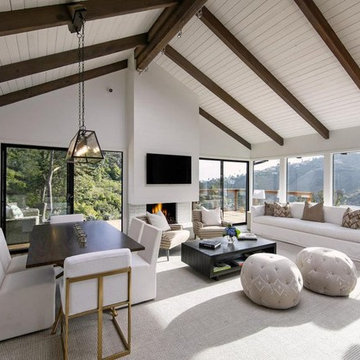
Big windows and sliding glass doors expose the view and inviting outdoor deck area.
Mid-sized minimalist open concept medium tone wood floor and brown floor family room photo in Santa Barbara with white walls, a standard fireplace, a brick fireplace and a wall-mounted tv
Mid-sized minimalist open concept medium tone wood floor and brown floor family room photo in Santa Barbara with white walls, a standard fireplace, a brick fireplace and a wall-mounted tv
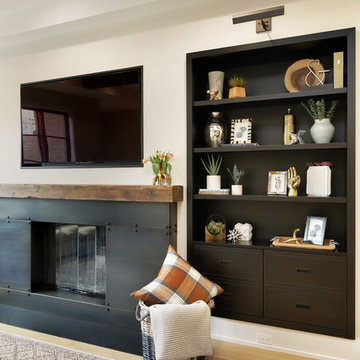
Example of a large minimalist open concept light wood floor family room design in Chicago with white walls, a standard fireplace, a metal fireplace and a wall-mounted tv
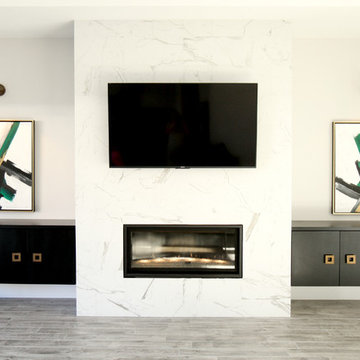
Mid-sized minimalist open concept medium tone wood floor family room photo in Salt Lake City with white walls, a ribbon fireplace, a tile fireplace and a wall-mounted tv
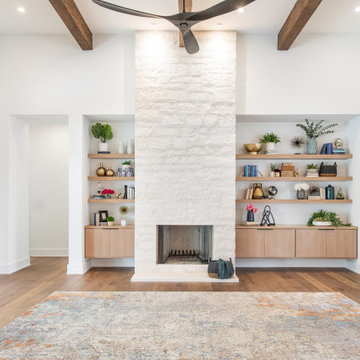
Family room overview.
Huge minimalist open concept medium tone wood floor and brown floor family room photo in Austin with white walls, a standard fireplace, a stone fireplace and no tv
Huge minimalist open concept medium tone wood floor and brown floor family room photo in Austin with white walls, a standard fireplace, a stone fireplace and no tv
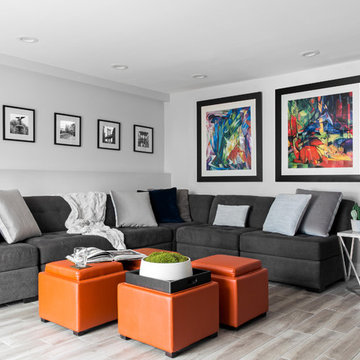
Mid-sized minimalist open concept porcelain tile and brown floor family room library photo in New York with white walls, no fireplace and a wall-mounted tv
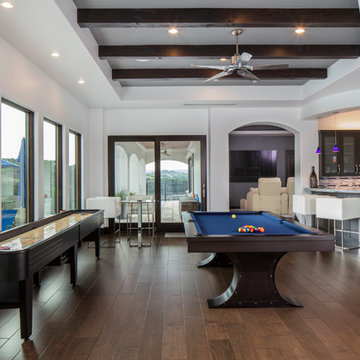
Tre Dunham - Fine Focus Photography
Inspiration for a large modern open concept dark wood floor and brown floor game room remodel in Austin with white walls
Inspiration for a large modern open concept dark wood floor and brown floor game room remodel in Austin with white walls
Modern Family Room with White Walls Ideas
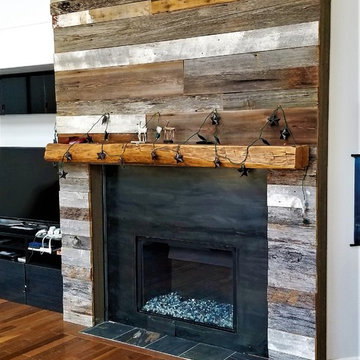
These wonderful clients wanted to upgrade their living space by updating their fire place. The used reclaimed wood for the wall behind their fire place and wood beam for above. They had us create and install the metal surrounding the fire place. We used patinas to create the difference dimensions, we added colorful glass rock to the inside of the fire place. And it we are loving the way it turned out.
7





