Modern Family Room with White Walls Ideas
Refine by:
Budget
Sort by:Popular Today
141 - 160 of 6,923 photos
Item 1 of 3
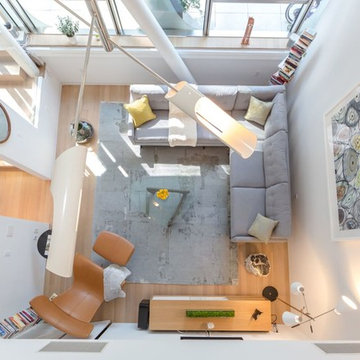
Modern Duplex in the heart of Chelsea hosts a family with a love for art.
The open kitchen and dining area reside on the upper level, and overlook the square living room with double-height ceilings, a wall of glass, a half bathroom, and access to the private 711 sq foot out door patio.a double height 19' ceiling in the living room, shows off oil-finished, custom stained, solid oak flooring, Aprilaire temperature sensors with remote thermostat, recessed base moldings and Nanz hardware throughout.Kitchen custom-designed and built Poliform cabinetry, Corian countertops and Miele appliances
Photo Credit: Francis Augustine
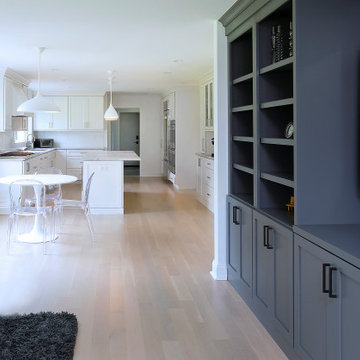
Renovations made this house bright, open, and modern. In addition to installing white oak flooring, we opened up and brightened the living space by removing a wall between the kitchen and family room and added large windows to the kitchen. In the family room, we custom made the built-ins with a clean design and ample storage. In the family room, we custom-made the built-ins. We also custom made the laundry room cubbies, using shiplap that we painted light blue.
Rudloff Custom Builders has won Best of Houzz for Customer Service in 2014, 2015 2016, 2017 and 2019. We also were voted Best of Design in 2016, 2017, 2018, 2019 which only 2% of professionals receive. Rudloff Custom Builders has been featured on Houzz in their Kitchen of the Week, What to Know About Using Reclaimed Wood in the Kitchen as well as included in their Bathroom WorkBook article. We are a full service, certified remodeling company that covers all of the Philadelphia suburban area. This business, like most others, developed from a friendship of young entrepreneurs who wanted to make a difference in their clients’ lives, one household at a time. This relationship between partners is much more than a friendship. Edward and Stephen Rudloff are brothers who have renovated and built custom homes together paying close attention to detail. They are carpenters by trade and understand concept and execution. Rudloff Custom Builders will provide services for you with the highest level of professionalism, quality, detail, punctuality and craftsmanship, every step of the way along our journey together.
Specializing in residential construction allows us to connect with our clients early in the design phase to ensure that every detail is captured as you imagined. One stop shopping is essentially what you will receive with Rudloff Custom Builders from design of your project to the construction of your dreams, executed by on-site project managers and skilled craftsmen. Our concept: envision our client’s ideas and make them a reality. Our mission: CREATING LIFETIME RELATIONSHIPS BUILT ON TRUST AND INTEGRITY.
Photo Credit: Linda McManus Images
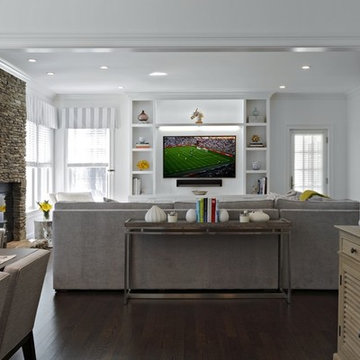
Example of a minimalist open concept dark wood floor family room design in New York with white walls, a standard fireplace, a stone fireplace and a media wall
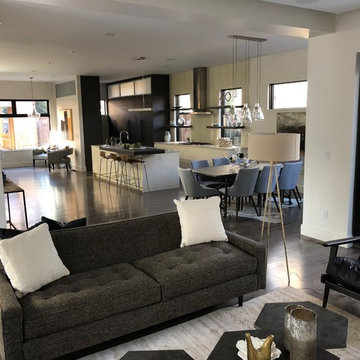
Inspiration for a mid-sized modern open concept dark wood floor and brown floor family room remodel in Denver with white walls, a ribbon fireplace and a stone fireplace
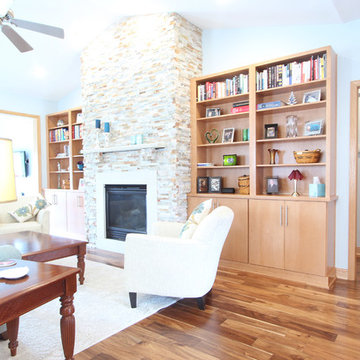
Warm acacia floors, flat cherry cabinets and bookshelves, and warm toned stacked stone tile was used on the fireplace.
Large minimalist open concept medium tone wood floor and brown floor family room photo in Other with white walls, a standard fireplace, a stone fireplace and no tv
Large minimalist open concept medium tone wood floor and brown floor family room photo in Other with white walls, a standard fireplace, a stone fireplace and no tv
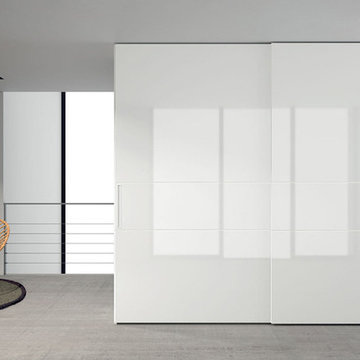
Large minimalist open concept family room library photo in New York with white walls
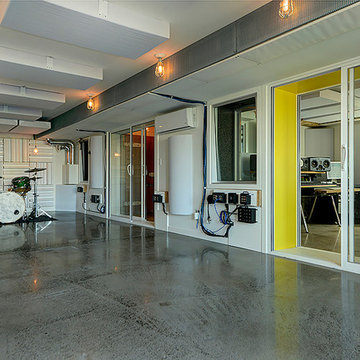
Inspiration for a large modern enclosed concrete floor family room remodel in Seattle with a music area and white walls
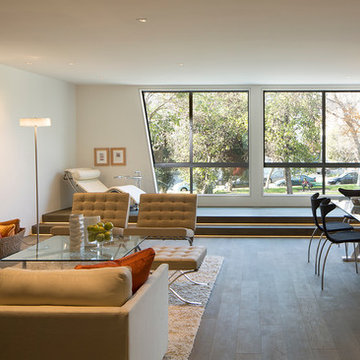
FLOOR: European White Oak/WALL: Level five smooth/ LIGHTS: Lucifer can lights/ CEILING: Level five smooth/STAIRS: Recessed LED lights in the riser/ FIRE PLACE: 3 sided fire place/SHELVES: Custom polished stainless steel LED shelves/ OUTLETS AND LIGHT SWITCHES: Made by Trufig /FIREPLACE: Ortal /WINDOWS: Blomberg custom aluminum frame windows/
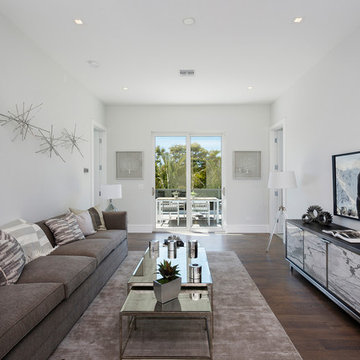
Landing
Inspiration for a mid-sized modern loft-style dark wood floor and brown floor family room remodel in Other with white walls, a wall-mounted tv and no fireplace
Inspiration for a mid-sized modern loft-style dark wood floor and brown floor family room remodel in Other with white walls, a wall-mounted tv and no fireplace
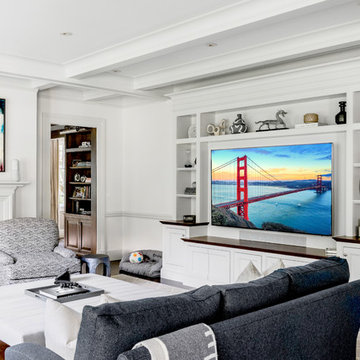
Keitaro Yoshioka Photography
Inspiration for a large modern open concept dark wood floor and brown floor family room remodel in Boston with white walls, a standard fireplace, a tile fireplace and a wall-mounted tv
Inspiration for a large modern open concept dark wood floor and brown floor family room remodel in Boston with white walls, a standard fireplace, a tile fireplace and a wall-mounted tv
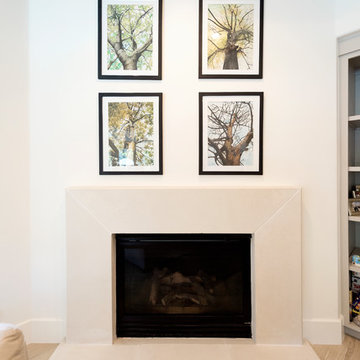
Inspiration for a large modern medium tone wood floor and brown floor family room remodel in Houston with white walls, a standard fireplace, a concrete fireplace and no tv
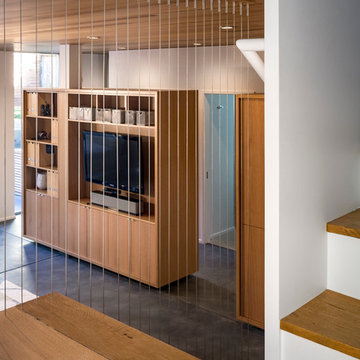
View from the stair landing down to the family/entertainment space.
Photos by Scott Hargis.
Family room library - mid-sized modern open concept concrete floor family room library idea in San Francisco with white walls, no fireplace and a wall-mounted tv
Family room library - mid-sized modern open concept concrete floor family room library idea in San Francisco with white walls, no fireplace and a wall-mounted tv
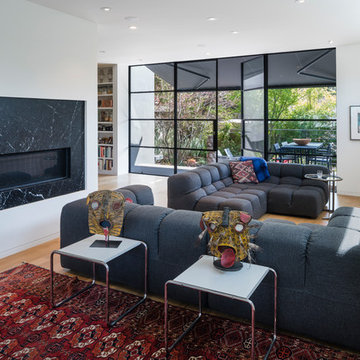
House Remodel
Photography by Ed Caldwell
Family room - mid-sized modern open concept light wood floor and beige floor family room idea in San Francisco with white walls, a ribbon fireplace, a stone fireplace and a media wall
Family room - mid-sized modern open concept light wood floor and beige floor family room idea in San Francisco with white walls, a ribbon fireplace, a stone fireplace and a media wall
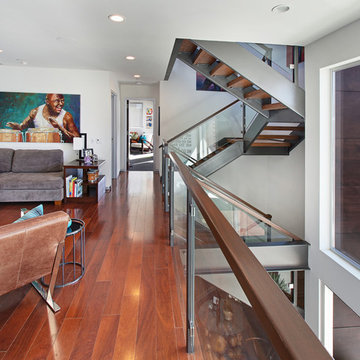
Example of a mid-sized minimalist loft-style medium tone wood floor family room design in Orange County with a music area, a wall-mounted tv, white walls and no fireplace

Having ample storage was important to include during the planning stage of this space. Custom floor to ceiling cabinets were installed and completed in the same finish as the refrigerator wall in the kitchen below, creating a repetition to bridge the two spaces together. The same style of hardware from the refrigerator was also installed on the cabinets as the elongated pulls are proportionate to the height of the doors. Both the left and right sides can be converted into closets should they need to be used multi-functionally.
Photo: Zeke Ruelas
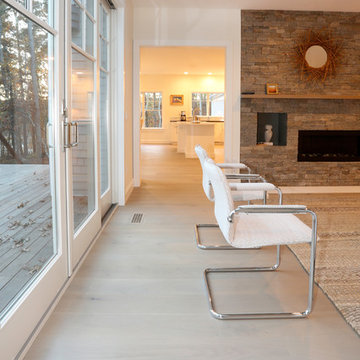
Beautiful Hardwood Flooring
Inspiration for a mid-sized modern open concept light wood floor and gray floor family room remodel in Boston with white walls, a brick fireplace and no tv
Inspiration for a mid-sized modern open concept light wood floor and gray floor family room remodel in Boston with white walls, a brick fireplace and no tv
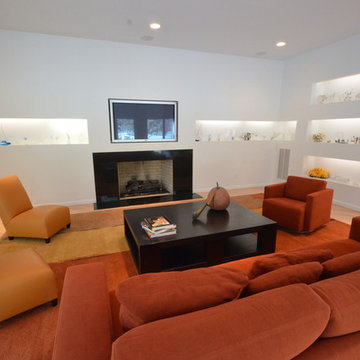
Inspiration for a mid-sized modern enclosed carpeted and beige floor family room remodel in New York with white walls, a standard fireplace, a tile fireplace and a wall-mounted tv
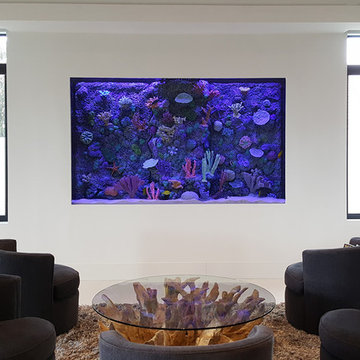
Large minimalist open concept porcelain tile and white floor family room photo in Orange County with white walls
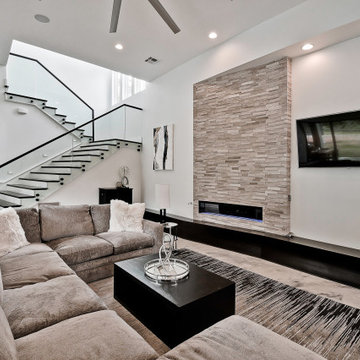
Epoxy floors, stone fireplace, wall mounted TV, quad sliding doors, and one BIG fan compete the main living area. 12 foot tall ceilings add to the open feel of the home. We love the glass railings on the staircase.
Modern Family Room with White Walls Ideas
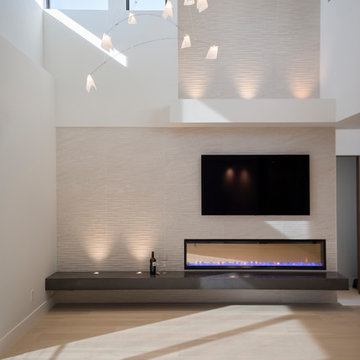
Nader Essa Photography
Family room - large modern open concept light wood floor family room idea in San Diego with white walls, a hanging fireplace, a tile fireplace and a wall-mounted tv
Family room - large modern open concept light wood floor family room idea in San Diego with white walls, a hanging fireplace, a tile fireplace and a wall-mounted tv
8





