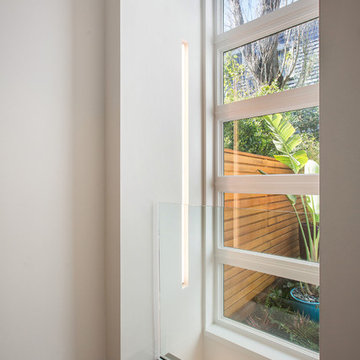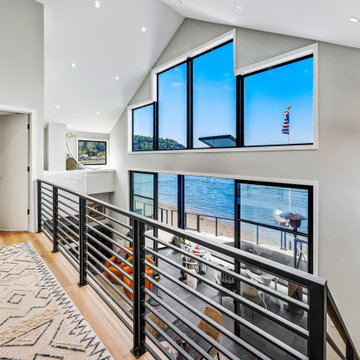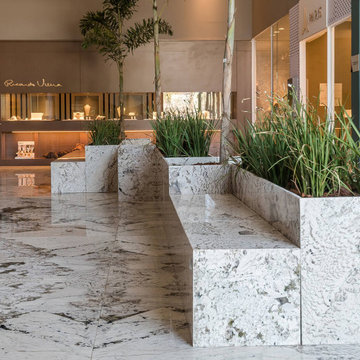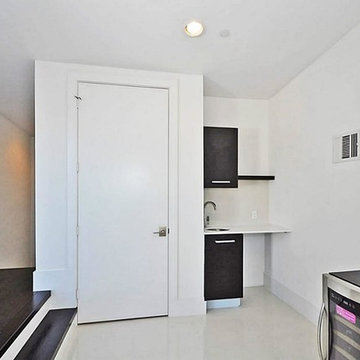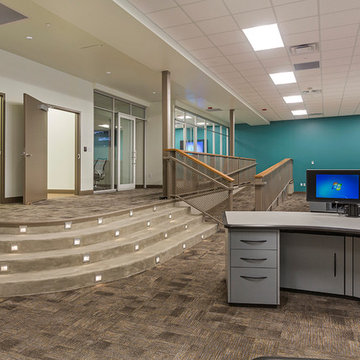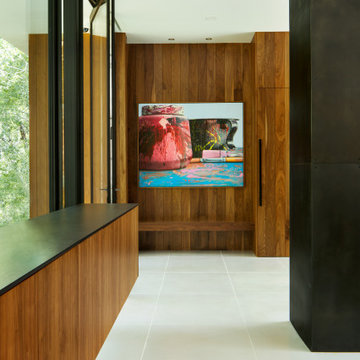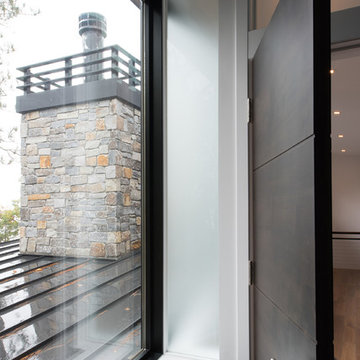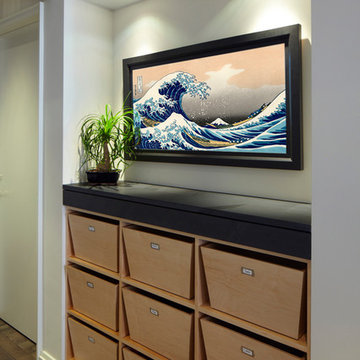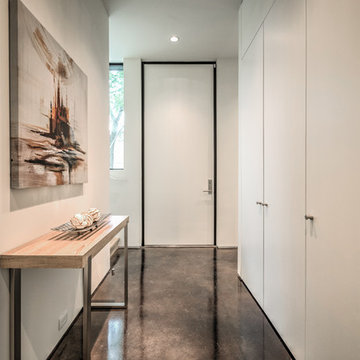Modern Hallway Ideas
Refine by:
Budget
Sort by:Popular Today
321 - 340 of 39,657 photos
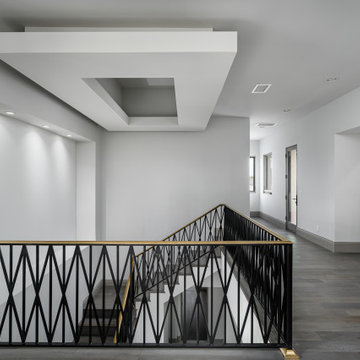
We can't get over these staircases and balustrades, the wood stairs, marble floor, and wrought iron railing.
Example of a minimalist hallway design in Phoenix
Example of a minimalist hallway design in Phoenix
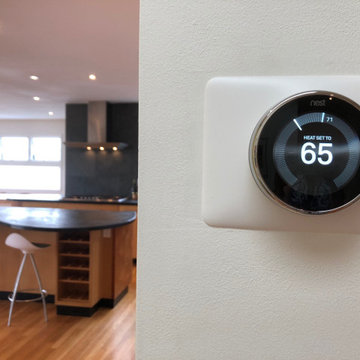
Owner Occupied Homes - DIY Home Owner Checklist - ReDesign
What to expect: During the consultation, there will be a thorough walk-through. The owner should be present for this appointment. A detailed list of recommendations will be made for each space in the home, as well as for the exterior. Photographs and measurements will be taken if needed. If time allows, simple changes might be made like moving small furniture, rearranging a mantle, and we will evaluate items that the homeowner has that can be used for staging. The home owner will be left with a detailed to-do list. If the home owner needs help tackling the checklist, House Candy Home Staging is available by the hour to assist.
After the initial Home Staging Consultation is complete, House Candy Home Staging is happy to take on many of the recommended tasks like design restyling, decluttering, rearranging, styling mantles/bookcases, shopping for bedding, accessories, etc.
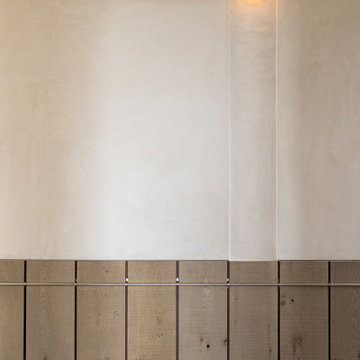
Photo credit: Bates Masi + Architects
Hallway - modern hallway idea in New York
Hallway - modern hallway idea in New York
Find the right local pro for your project
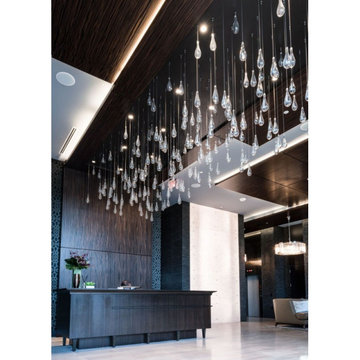
AM2212 DOME RAINDROP CHANDELIER
DESCRIPTION:
This DOME raindrop chandelier is adorned with numerous high-quality glass pieces that resemble elongated raindrops. These delicately designed pieces dangle with refined elegance along tiers from its Aluminum frame. It exudes a steady breeze of classic contemporary charm and also creates highly well-crafted, properly proportioned pieces that are created using the finest materials accessible. This fixture would look splendid in a kitchen or living room area, as shown in the photos, but would also look great in many different venues or rooms, as well.
SPECIFICATIONS:
Collection: Contemporary
Size: 24” Diameter x 70” Height Adjustable (Custom sizes also available)
Shape: Raindrop Pendant
Frame Finished: Aluminum (Different finish available at no additional cost)
Materials: Metal, Glass Beads (handmade)
Weight: N/A
Extension: Adjustable cord customizable up to 12 ft.
Bulbs: 4 watt LED puck lamps, 30k
Assembly: Some assembly required
Dimmer Switch Compatible: Optional
Shipping: Free Door-To-Door Shipping Worldwide!
Rush Order: 4-6 Weeks; 15% added to the total
Regular Lead Time: 6-10 Weeks
Warranty: 5 Years Full Coverage (includes replacement parts)
SIZE OPTIONS:
Round Shape
Price:
24” Diameter x 70” Height Adjustable
$2,580.00
30” Diameter x 80” Height Adjustable
$3,670.00
36” Diameter x 96” Height Adjustable
$4,170.00
42” Diameter x 100” Height Adjustable
$5,225.00
55” Diameter x 108” Height Adjustable
$7,340.00
Rectangular Shape
Price:
24” Length x 12” Width x 70” Height
$2,898.00
36” Length x 16” Width x 75” Height
$3,822.00
40” Length x 16” Width x 90” Height
$4,537.00
50” Length x 18” Width x 90” Height
$6,965.00
60” Length x 20” Width x 106” Height
$8,410.00
Custom Sizes, Finishes, Colors Available Upon Request
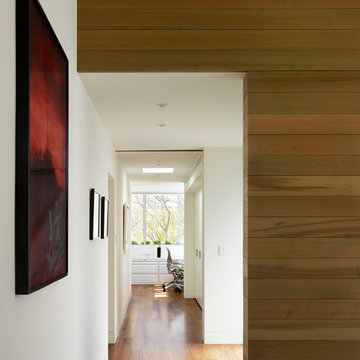
A straightforward composition of stucco, concrete and wood produced both a contemporary and warm respite in this urban setting. (Photography by Matthew Millman)
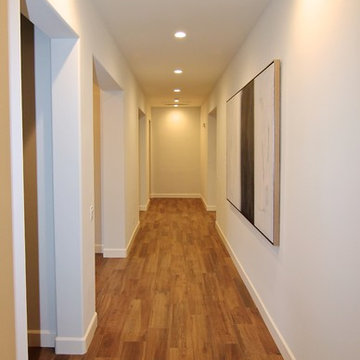
Complete home remodel. Featuring structural interior wall modifications, a new fireplace, refaced/modified/custom kitchen and bath cabinets, Complete master bath remodel including a steam shower addition and porcelain wood tile flooring throughout
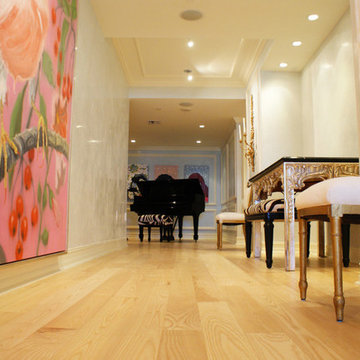
Sponsored
Columbus, OH

Authorized Dealer
Traditional Hardwood Floors LLC
Your Industry Leading Flooring Refinishers & Installers in Columbus
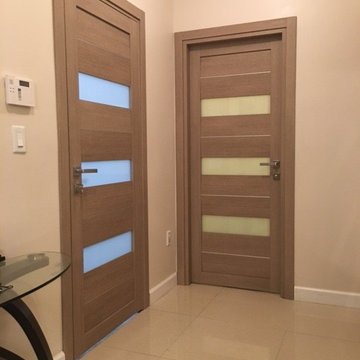
Modern interior doors in custom Hazel finish
Inspiration for a modern hallway remodel in Miami
Inspiration for a modern hallway remodel in Miami
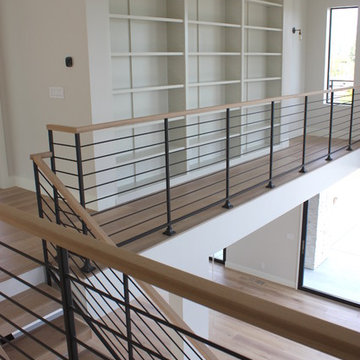
Hallway - huge modern light wood floor and brown floor hallway idea in San Francisco with white walls
Modern Hallway Ideas
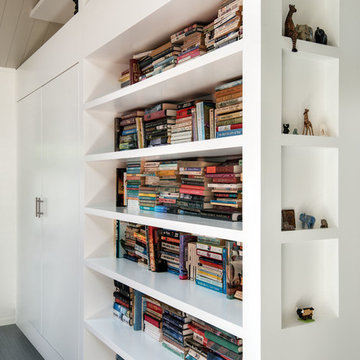
Inspiration for a mid-sized modern laminate floor and gray floor hallway remodel in San Francisco with white walls
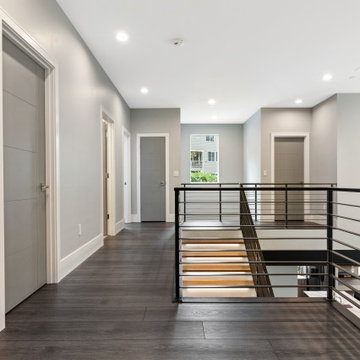
Dark, striking, modern. This dark floor with white wire-brush is sure to make an impact. The Modin Rigid luxury vinyl plank flooring collection is the new standard in resilient flooring. Modin Rigid offers true embossed-in-register texture, creating a surface that is convincing to the eye and to the touch; a low sheen level to ensure a natural look that wears well over time; four-sided enhanced bevels to more accurately emulate the look of real wood floors; wider and longer waterproof planks; an industry-leading wear layer; and a pre-attached underlayment.
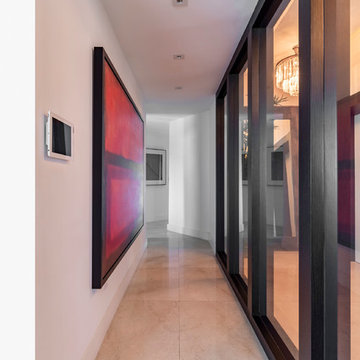
Photo: Kris Tamburello
www.kristamburello.com
Hallway - modern marble floor hallway idea in Miami with white walls
Hallway - modern marble floor hallway idea in Miami with white walls
17






