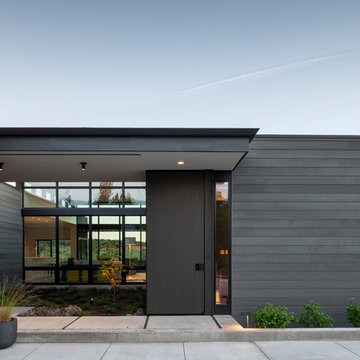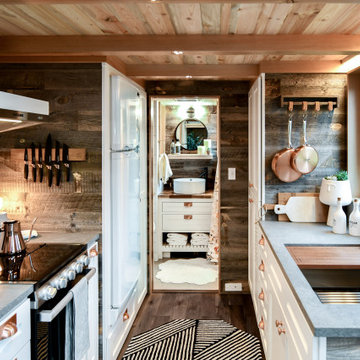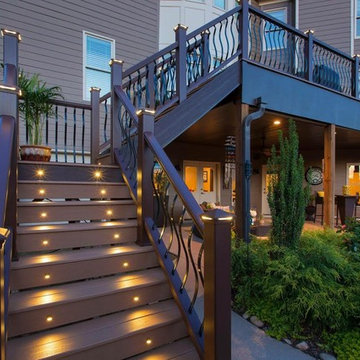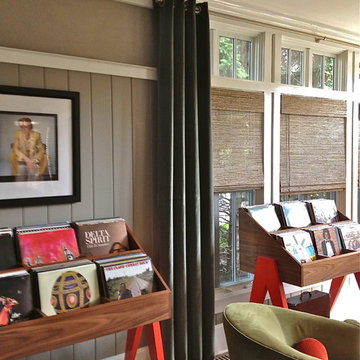Modern Home Design Ideas

Large minimalist travertine floor and beige floor open concept kitchen photo in Houston with a farmhouse sink, shaker cabinets, black cabinets, solid surface countertops, white backsplash, subway tile backsplash, paneled appliances, two islands and white countertops
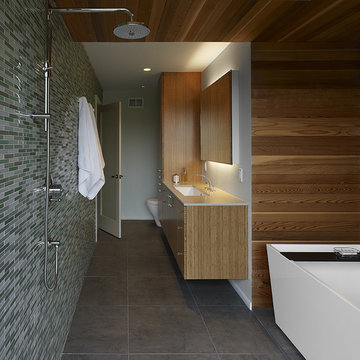
Cedar, glass tile, bamboo plywood, and Caesarstone bring a rich pallette of materials into this small bathroom
Mid-sized minimalist master mosaic tile gray floor bathroom photo in San Francisco with a one-piece toilet, gray walls, an undermount sink, flat-panel cabinets, light wood cabinets, quartz countertops and white countertops
Mid-sized minimalist master mosaic tile gray floor bathroom photo in San Francisco with a one-piece toilet, gray walls, an undermount sink, flat-panel cabinets, light wood cabinets, quartz countertops and white countertops
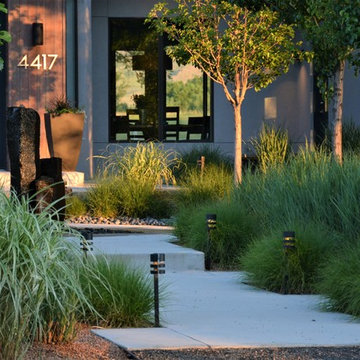
Design ideas for a mid-sized modern partial sun front yard concrete paver landscaping in Denver.
Find the right local pro for your project
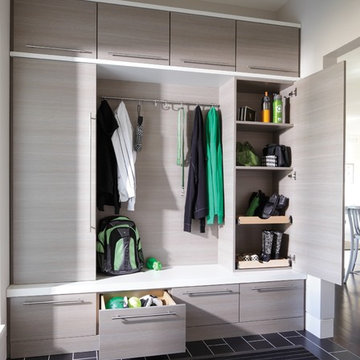
Drop zone - The Organized Home
Example of a mid-sized minimalist mudroom design in Chicago
Example of a mid-sized minimalist mudroom design in Chicago
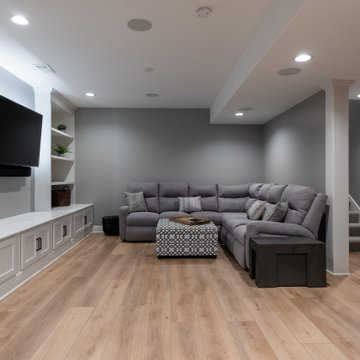
Inspired by sandy shorelines on the California coast, this beachy blonde floor brings just the right amount of variation to each room. With the Modin Collection, we have raised the bar on luxury vinyl plank. The result is a new standard in resilient flooring. Modin offers true embossed in register texture, a low sheen level, a rigid SPC core, an industry-leading wear layer, and so much more.

This was an exterior remodel and backyard renovation, added pool, bbq, etc.
Large minimalist backyard concrete paver patio kitchen photo in Los Angeles with an awning
Large minimalist backyard concrete paver patio kitchen photo in Los Angeles with an awning
Reload the page to not see this specific ad anymore
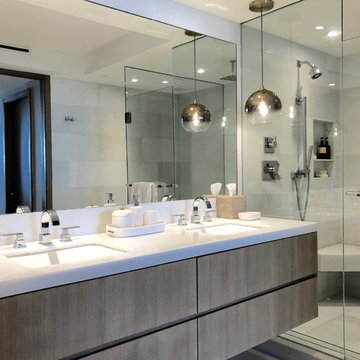
Corner shower - mid-sized modern master white tile and marble tile marble floor and white floor corner shower idea in Miami with flat-panel cabinets, medium tone wood cabinets, an undermount tub, white walls, an undermount sink, marble countertops and a hinged shower door
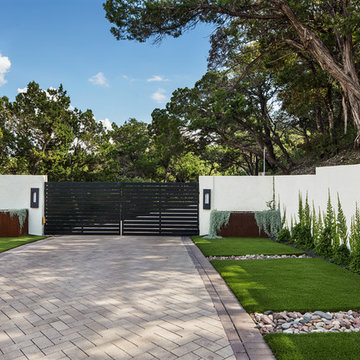
A painted steel gate and steel planters anchor the formal entry to this estate. While the anchoring features are masculine and bold, free flowing plant materials soften up the entry space. Synthetic lawn and gravel bands provide maintenance free interest on the ground plane.
Photo by Rachel Paul Photography
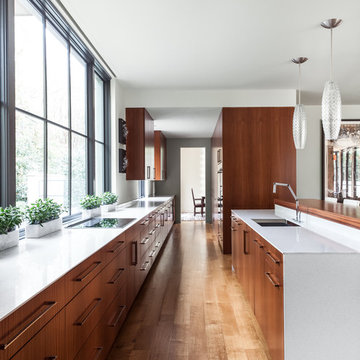
Photography: Nathan Schroder
Inspiration for a modern galley kitchen remodel in Dallas with an undermount sink, flat-panel cabinets and medium tone wood cabinets
Inspiration for a modern galley kitchen remodel in Dallas with an undermount sink, flat-panel cabinets and medium tone wood cabinets
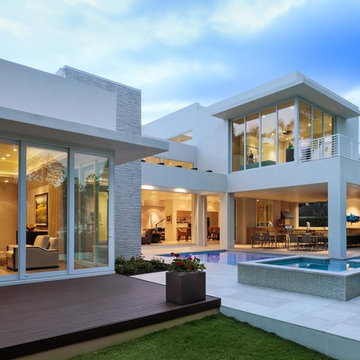
© Lori Hamilton Photography © Lori Hamilton Photography
Large minimalist white two-story stucco exterior home photo in Other
Large minimalist white two-story stucco exterior home photo in Other
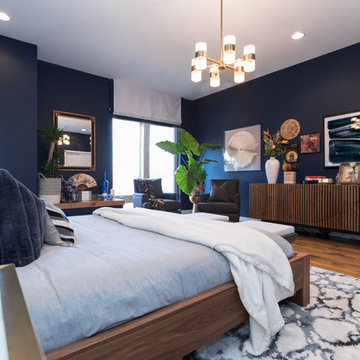
This modern interior’s design is all about mixing old with new, and combining saturated jewel tones with graphic pattern to create a playful, yet elegant space. Entertainment is at the core of this Philadelphian homeowner’s lifestyle, and Henck Design has created a living space for just that.
Reload the page to not see this specific ad anymore
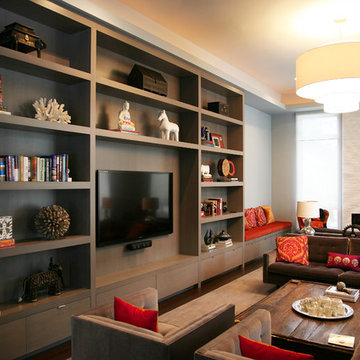
Living room - large modern formal and open concept carpeted living room idea in Boston with gray walls, a media wall, a ribbon fireplace and a tile fireplace

The Kitchen opens into the Dining Room and Family Room
Photos by Gibeon Photography
Minimalist dark wood floor and brown floor dining room photo in Other with beige walls, a standard fireplace and a stone fireplace
Minimalist dark wood floor and brown floor dining room photo in Other with beige walls, a standard fireplace and a stone fireplace
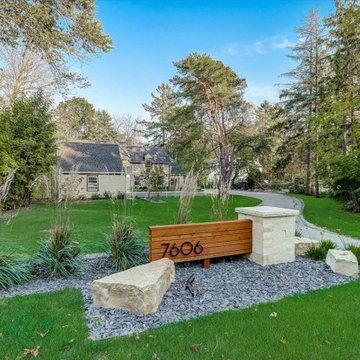
We designed an address marker constructed with cedar and natural stone. Slate chip mulch surrounds the plans and lannon stone boulders.
This is an example of a mid-sized modern full sun front yard gravel and wood fence landscaping in Milwaukee.
This is an example of a mid-sized modern full sun front yard gravel and wood fence landscaping in Milwaukee.
Modern Home Design Ideas
Reload the page to not see this specific ad anymore
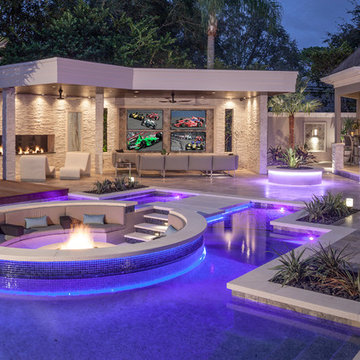
Appearing to float within the pool, the 8 foot circular lowered fire lounge and patio area provides a prime vantage point for embracing the total outdoor experience.
Photography by Joe Traina
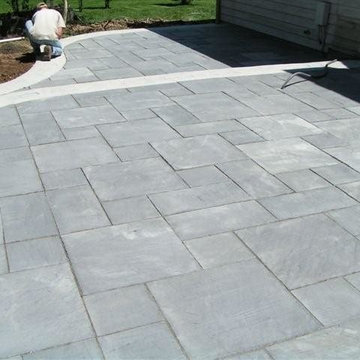
This Project was installed with manufactured wet cast stone tiles by Silvercreek Stoneworks. The color used is called Bluestone.
Mid-sized minimalist backyard stone patio photo in Milwaukee with no cover
Mid-sized minimalist backyard stone patio photo in Milwaukee with no cover
103

























