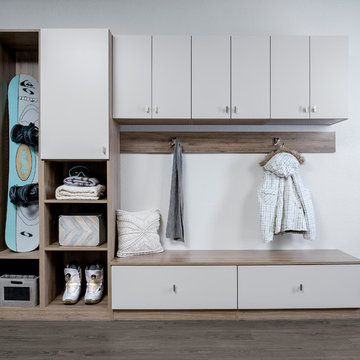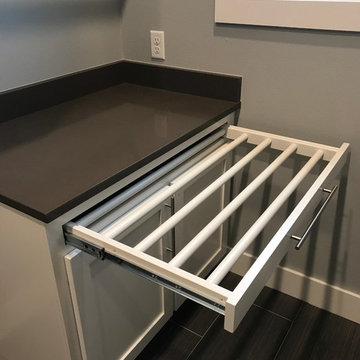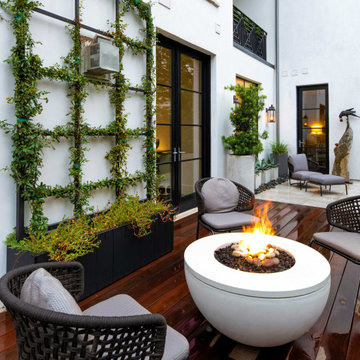Modern Home Design Ideas

Entryway - large modern concrete floor and gray floor entryway idea in Los Angeles with a medium wood front door and white walls
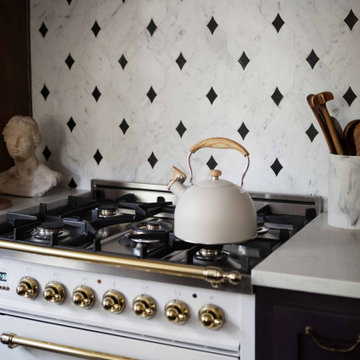
Getaway in style, in an immersive experience of beauty that will leave you rested and inspired. We've designed this historic cottage in our signature style located in historic Weatherford, Texas. It is available to you on Airbnb, or our website click on the link in the header titled: Properties.
Find the right local pro for your project
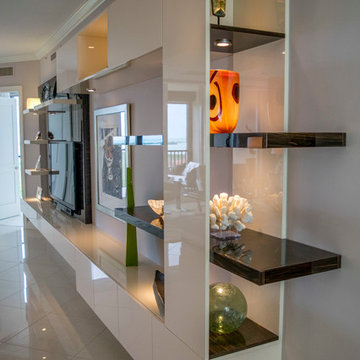
Custom Contemporary Cabinetry
Dimmable Warm White LED Lights
Magnolia/Guyana Color Combo
Living room - large modern open concept marble floor and beige floor living room idea in Miami with white walls, no fireplace and a media wall
Living room - large modern open concept marble floor and beige floor living room idea in Miami with white walls, no fireplace and a media wall

This couple purchased a second home as a respite from city living. Living primarily in downtown Chicago the couple desired a place to connect with nature. The home is located on 80 acres and is situated far back on a wooded lot with a pond, pool and a detached rec room. The home includes four bedrooms and one bunkroom along with five full baths.
The home was stripped down to the studs, a total gut. Linc modified the exterior and created a modern look by removing the balconies on the exterior, removing the roof overhang, adding vertical siding and painting the structure black. The garage was converted into a detached rec room and a new pool was added complete with outdoor shower, concrete pavers, ipe wood wall and a limestone surround.
1st Floor Master Bathroom Details:
Features a picture window, custom vanity in white oak, curb less shower and a freestanding tub. Showerhead, tile and tub all from Porcelainosa.
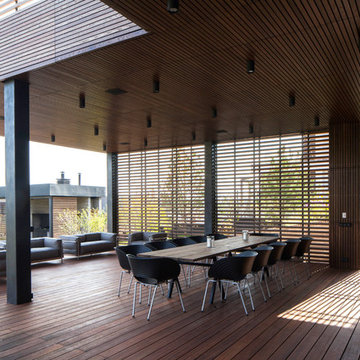
Example of a large minimalist backyard outdoor kitchen deck design in San Francisco with a roof extension
Reload the page to not see this specific ad anymore
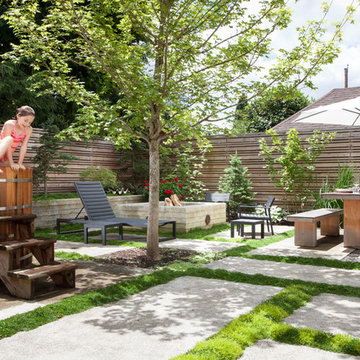
This project reimagines an under-used back yard in Portland, Oregon, creating an urban garden with an adjacent writer’s studio. Taking inspiration from Japanese precedents, we conceived of a paving scheme with planters, a cedar soaking tub, a fire pit, and a seven-foot-tall cedar fence. A maple tree forms the focal point and will grow to shade the yard. Board-formed concrete planters house conifers, maples and moss, appropriate to the Pacific Northwest climate.
Photo: Anna M Campbell: annamcampbell.com

Mid-sized minimalist 3/4 white tile and subway tile porcelain tile, black floor and single-sink bathroom photo in Seattle with shaker cabinets, medium tone wood cabinets, a two-piece toilet, white walls, an undermount sink, quartz countertops, white countertops, a niche and a built-in vanity
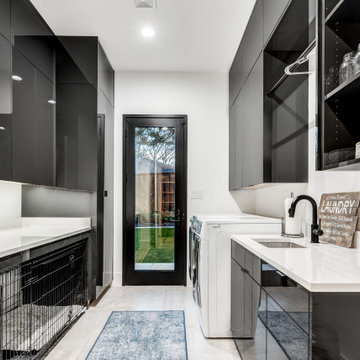
Example of a large minimalist u-shaped porcelain tile and gray floor dedicated laundry room design in Dallas with an undermount sink, flat-panel cabinets, gray cabinets, quartz countertops, white walls, a side-by-side washer/dryer and white countertops

We created this moody custom built in bar area for our clients in the M streets. We contrasted the dark blue with a dark walnut wood stain counter top and shelves. Added the finishing touches by add a textured grasscloth wallpaper and shelf lights
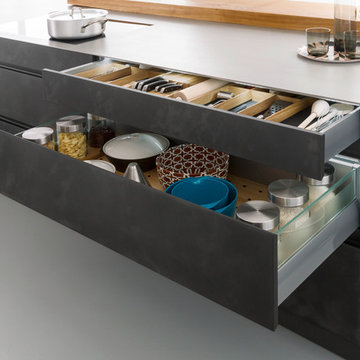
Inspiration for a mid-sized modern galley concrete floor open concept kitchen remodel in New York with an undermount sink, flat-panel cabinets, gray cabinets, concrete countertops, white backsplash, stainless steel appliances and an island
Reload the page to not see this specific ad anymore
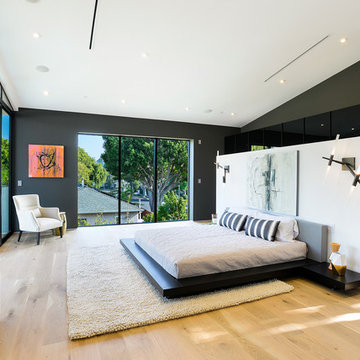
Inspiration for a large modern master light wood floor and brown floor bedroom remodel in Los Angeles with black walls and no fireplace
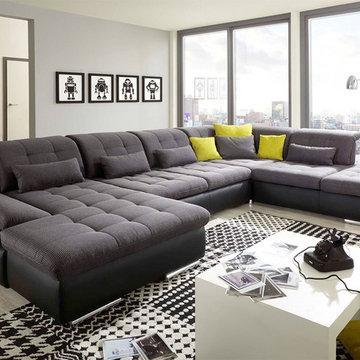
Modular Sectional Sleeper Sofa Alpine by Nordholtz. The Alpine sectional sofa delivers the luxurious seating experience for the whole family. Rich in durable fabric/microfiber or genuine leather, this artistic sectional features adjustable pillow arms and plump cushions to offer rejuvenating comfort as the top stitching and tufting deliver a well tailored appeal. Enjoy the comfortable and relaxing experience of the Alpine sectional sofa with your friends and family. Provide the ideal comfort for your guests with the feeling of sleeping in their own bed. Alpine sofa bed is comfortable, firmly built and easy to transform. Apart from the iconic design and unprecedented comfort, Alpine comes with additional comfort features such as headrest that is adjustable, large storage space integrated inside the chaise, comfortable sofa bed, armrest pillows that are adjustable as well as adjustable depth of the seat.
Please contact our office to get necessary help with customization of this sectional sofa.
Features:
Wooden frame with Sinuous Spring (Wave Spring) System. Heavy-duty, S-shaped wires stretched across the frame from front to back provide the entire seating area with uniform comfort and support and prevent sagging
Cushions in feathers
Can be ordered with or without Bed and Storage
Can be ordered in Fabric or thick genuine Leather
Adjustable headrests and armrest
Choose from standard or deep seating
Modular sofa that allows to build a Sectional Sofa (L or U shape), regular Sofa, and Loveseat
The starting price is for the Alpine U-Shape Sectional Sofa with Bed and Storage, Upholstered in Fabric+Leatherette (in configuration and color shown in the main picture).
Dimensions:
Sectional Sofa (as shown): W(74" x 153" x 102") x D47" x H31"/38"

Example of a mid-sized minimalist galley travertine floor and beige floor dry bar design in Houston with shaker cabinets, black cabinets, solid surface countertops, white backsplash, subway tile backsplash and white countertops
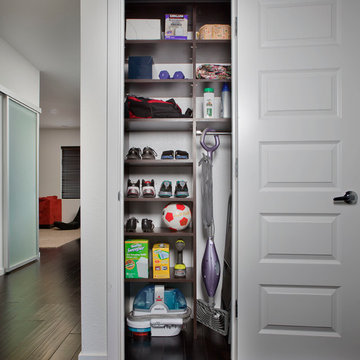
How delicious is your home when every nook is kept tidy and organized! With chocolate finish and plenty of adjustable shelves, this custom reach-in closet gives tiny space a ton of storage in style.
Modern Home Design Ideas
Reload the page to not see this specific ad anymore
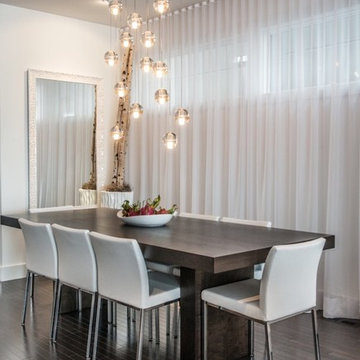
Example of a large minimalist dark wood floor and brown floor great room design in New York with white walls and no fireplace
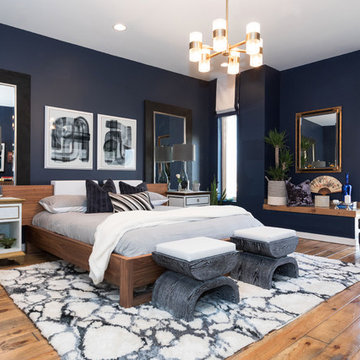
This modern interior’s design is all about mixing old with new, and combining saturated jewel tones with graphic pattern to create a playful, yet elegant space. Entertainment is at the core of this Philadelphian homeowner’s lifestyle, and Henck Design has created a living space for just that.
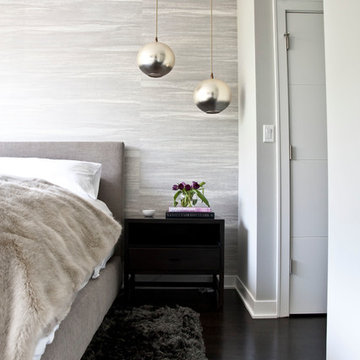
Example of a mid-sized minimalist master dark wood floor bedroom design in Chicago with gray walls
107

























