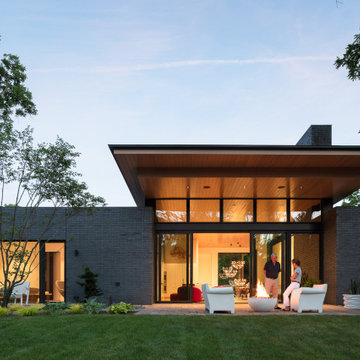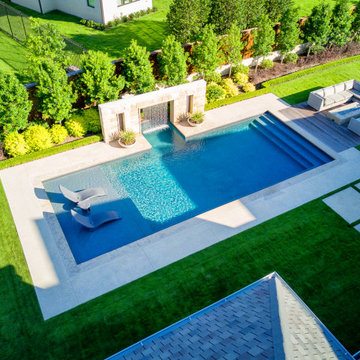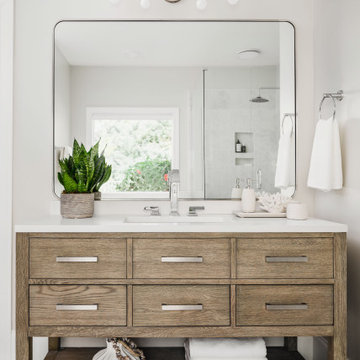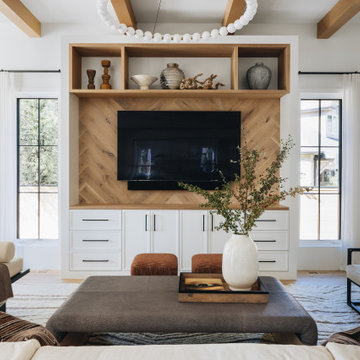Modern Home Design Ideas
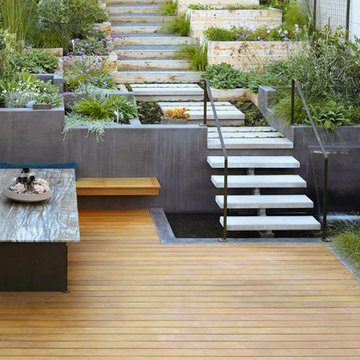
Photo by Caitlin Atkinson
Design ideas for a modern landscaping in San Francisco.
Design ideas for a modern landscaping in San Francisco.
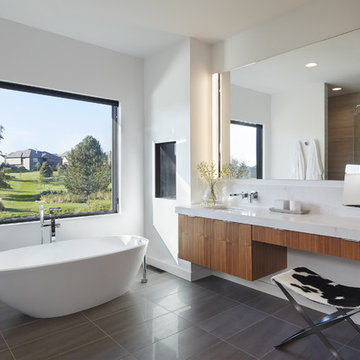
Corey Gaffer
Inspiration for a modern master gray floor freestanding bathtub remodel in Minneapolis with flat-panel cabinets, medium tone wood cabinets, white walls and an undermount sink
Inspiration for a modern master gray floor freestanding bathtub remodel in Minneapolis with flat-panel cabinets, medium tone wood cabinets, white walls and an undermount sink
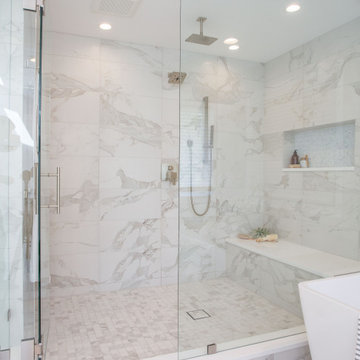
This remodel project in Kirkland involved a new master bath and laundry room. The master bath was once a dark and dated space, but was transformed into a bright, open and inviting space that provides the perfect ambiance and functionality for getting ready for the day.
Find the right local pro for your project
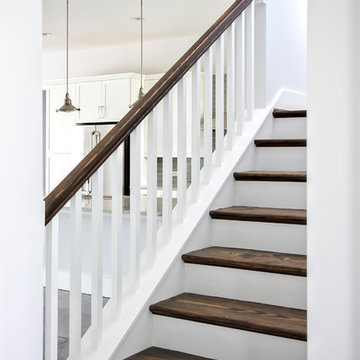
Glenn Layton Homes, LLC, "Building Your Coastal Lifestyle"
Staircase - mid-sized modern wooden l-shaped staircase idea in Jacksonville with painted risers
Staircase - mid-sized modern wooden l-shaped staircase idea in Jacksonville with painted risers
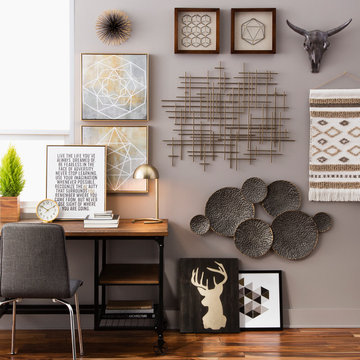
Study room - small modern freestanding desk dark wood floor and brown floor study room idea in Minneapolis with gray walls and no fireplace

Small minimalist l-shaped linoleum floor and multicolored floor eat-in kitchen photo in Portland with subway tile backsplash, white backsplash, an undermount sink, flat-panel cabinets, white cabinets, white appliances and quartz countertops

Sponsored
Sunbury, OH
J.Holderby - Renovations
Franklin County's Leading General Contractors - 2X Best of Houzz!
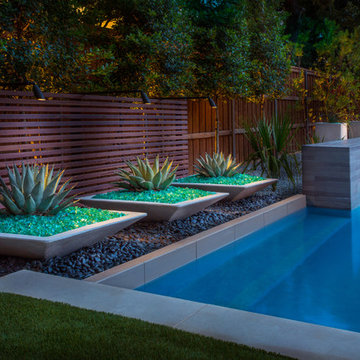
Inspiration for a mid-sized modern backyard rectangular pool fountain remodel in Dallas with decking

Located along a country road, a half mile from the clear waters of Lake Michigan, we were hired to re-conceptualize an existing weekend cabin to allow long views of the adjacent farm field and create a separate area for the owners to escape their high school age children and many visitors!
The site had tight building setbacks which limited expansion options, and to further our challenge, a 200 year old pin oak tree stood in the available building location.
We designed a bedroom wing addition to the side of the cabin which freed up the existing cabin to become a great room with a wall of glass which looks out to the farm field and accesses a newly designed pea-gravel outdoor dining room. The addition steps around the existing tree, sitting on a specialized foundation we designed to minimize impact to the tree. The master suite is kept separate with ‘the pass’- a low ceiling link back to the main house.
Painted board and batten siding, ribbons of windows, a low one-story metal roof with vaulted ceiling and no-nonsense detailing fits this modern cabin to the Michigan country-side.
A great place to vacation. The perfect place to retire someday.

From Kitchen to Living Room. We do that.
Mid-sized minimalist galley concrete floor and gray floor open concept kitchen photo in San Francisco with a drop-in sink, flat-panel cabinets, black cabinets, wood countertops, black appliances, an island and brown countertops
Mid-sized minimalist galley concrete floor and gray floor open concept kitchen photo in San Francisco with a drop-in sink, flat-panel cabinets, black cabinets, wood countertops, black appliances, an island and brown countertops

Large minimalist multicolored two-story mixed siding house exterior photo in Detroit with a hip roof and a shingle roof
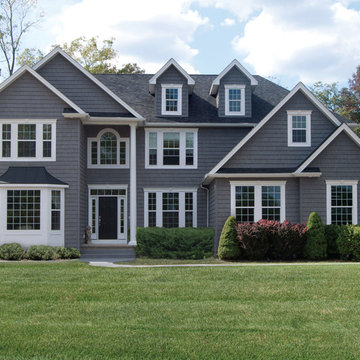
Sponsored
Galena, OH
Buckeye Restoration & Remodeling Inc.
Central Ohio's Premier Home Remodelers Since 1996
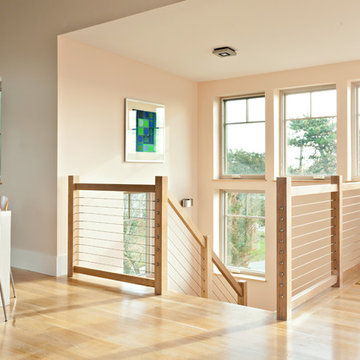
Dan Dutrona Photography
www.dancutrona.com
Staircase - modern cable railing staircase idea in Boston
Staircase - modern cable railing staircase idea in Boston
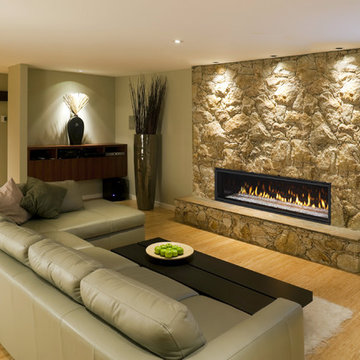
Inspiration for a mid-sized modern open concept light wood floor and beige floor living room remodel in Houston with beige walls, a ribbon fireplace, a stone fireplace and a wall-mounted tv
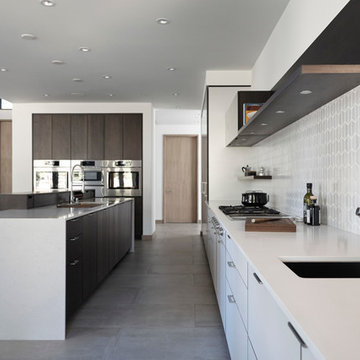
Example of a large minimalist l-shaped porcelain tile open concept kitchen design in San Francisco with an undermount sink, flat-panel cabinets, white cabinets, quartz countertops, white backsplash, ceramic backsplash, paneled appliances and an island
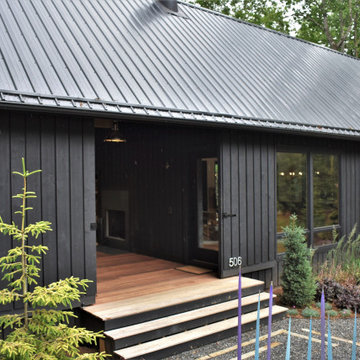
dogtrot entrance with gathering room entry and outdoor fireplace. tiger wood decking.
Modern exterior home idea in Charlotte
Modern exterior home idea in Charlotte
Modern Home Design Ideas

Sponsored
Over 300 locations across the U.S.
Schedule Your Free Consultation
Ferguson Bath, Kitchen & Lighting Gallery
Ferguson Bath, Kitchen & Lighting Gallery
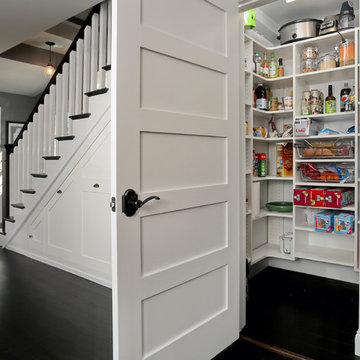
A new walk-in pantry was added under the stair with customizable storage. Photography by OnSite Studios
Example of a mid-sized minimalist gender-neutral walk-in closet design in Boston with open cabinets
Example of a mid-sized minimalist gender-neutral walk-in closet design in Boston with open cabinets
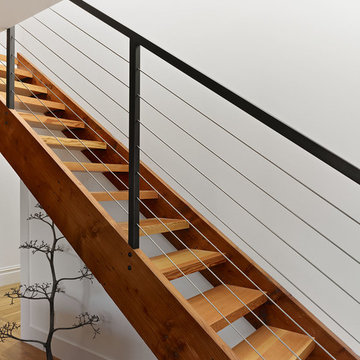
Modern staircase, designed by Mark Reilly Architecture
Inspiration for a mid-sized modern wooden straight open and cable railing staircase remodel in San Francisco
Inspiration for a mid-sized modern wooden straight open and cable railing staircase remodel in San Francisco
106

























