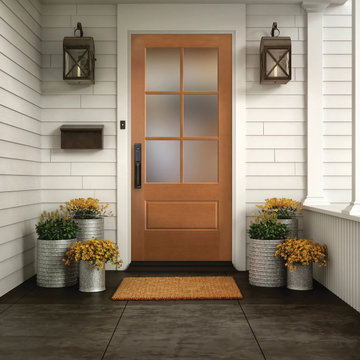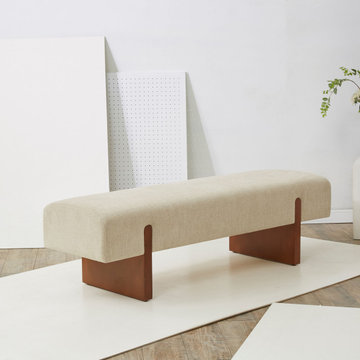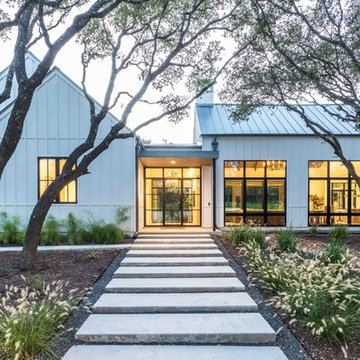Modern Home Design Ideas

Renovation and reconfiguration of a 4500 sf loft in Tribeca. The main goal of the project was to better adapt the apartment to the needs of a growing family, including adding a bedroom to the children's wing and reconfiguring the kitchen to function as the center of family life. One of the main challenges was to keep the project on a very tight budget without compromising the high-end quality of the apartment.
Project team: Richard Goodstein, Emil Harasim, Angie Hunsaker, Michael Hanson
Contractor: Moulin & Associates, New York
Photos: Tom Sibley
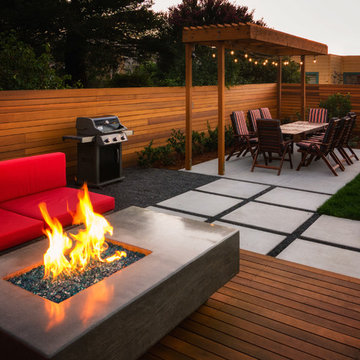
photo by Seed Studio, editing by TR PhotoStudio
Inspiration for a small modern full sun backyard formal garden in San Francisco with a fire pit and decking.
Inspiration for a small modern full sun backyard formal garden in San Francisco with a fire pit and decking.
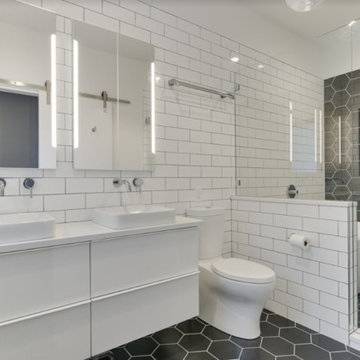
In this bathroom, the client wanted the contrast of the white subway tile and the black hexagon tile. We tiled up the walls and ceiling to create a wet room feeling.
Find the right local pro for your project
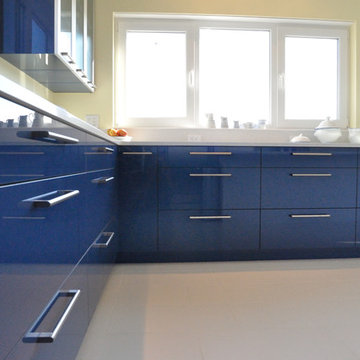
Inspiration for a large modern eat-in kitchen remodel in Other with flat-panel cabinets, blue cabinets and an island
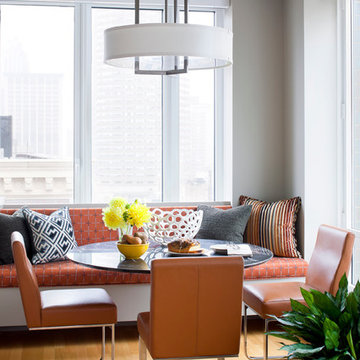
Mid-sized minimalist light wood floor dining room photo in Boston with gray walls
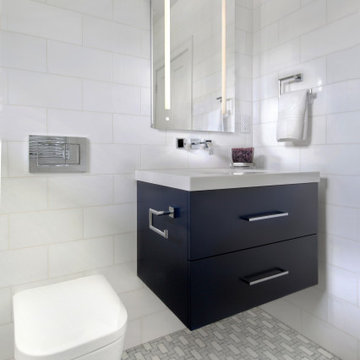
Photo Credit: Whitney Kidder
Example of a mid-sized minimalist white tile and marble tile mosaic tile floor and gray floor bathroom design in New York with flat-panel cabinets, blue cabinets, a wall-mount toilet, white walls, an undermount sink, marble countertops and white countertops
Example of a mid-sized minimalist white tile and marble tile mosaic tile floor and gray floor bathroom design in New York with flat-panel cabinets, blue cabinets, a wall-mount toilet, white walls, an undermount sink, marble countertops and white countertops
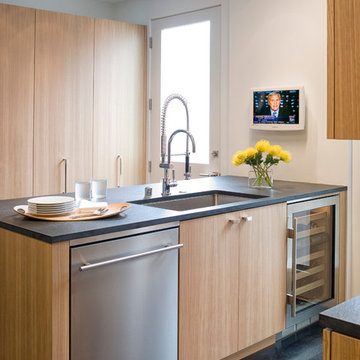
Originally asked to resurface custom kitchen cabinets, Michael Merrill Design Studio finished this project with a completely new, crisp and ultra-modern design for the entire 815 square-foot home.
Photos © John Sutton Photography
Reload the page to not see this specific ad anymore
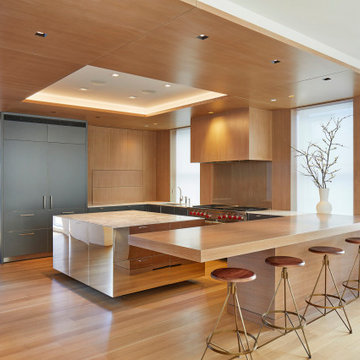
The kitchen was designed to feel more like a furnished room to integrate with the family room that it is open to. The majority of the space is custom millwork and we designed an over-sized island that is clad in mirror-polished stainless, transforming it into a beautiful piece of furniture that blends into the space.

Large minimalist concrete floor entryway photo in Los Angeles with gray walls and a metal front door

Photo Credit:
Aimée Mazzenga
Inspiration for a mid-sized modern multicolored tile and mosaic tile light wood floor and multicolored floor bathroom remodel in Chicago with beaded inset cabinets, white cabinets, white walls, a drop-in sink, tile countertops, a hinged shower door and white countertops
Inspiration for a mid-sized modern multicolored tile and mosaic tile light wood floor and multicolored floor bathroom remodel in Chicago with beaded inset cabinets, white cabinets, white walls, a drop-in sink, tile countertops, a hinged shower door and white countertops
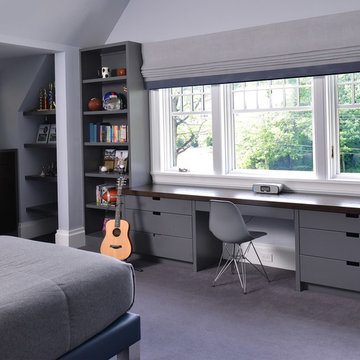
Large minimalist boy carpeted and gray floor kids' room photo in New York with gray walls
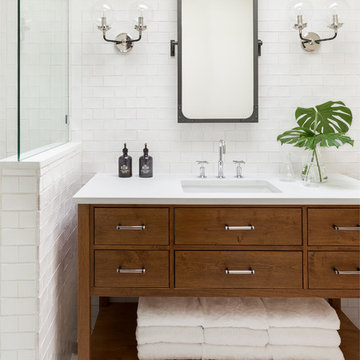
photo credit: Haris Kenjar
Restoration Hardware lighting + mirror.
Kholer faucet.
Tabarka tile floor.
Custom alder vanity.
caesarstone counter.
Inspiration for a modern white tile and ceramic tile terra-cotta tile and white floor corner shower remodel in Albuquerque with recessed-panel cabinets, medium tone wood cabinets, white walls, an undermount sink and quartzite countertops
Inspiration for a modern white tile and ceramic tile terra-cotta tile and white floor corner shower remodel in Albuquerque with recessed-panel cabinets, medium tone wood cabinets, white walls, an undermount sink and quartzite countertops

Modern guest bathroom with floor to ceiling tile and Porcelanosa vanity and sink. Equipped with Toto bidet and adjustable handheld shower. Shiny golden accent tile and niche help elevates the look.
Reload the page to not see this specific ad anymore
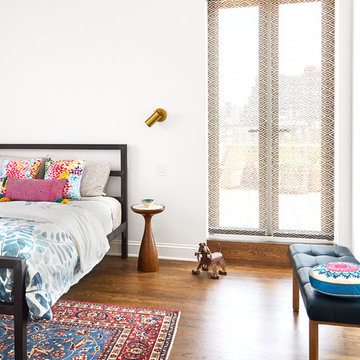
alyssa kirsten
Mid-sized minimalist guest medium tone wood floor and brown floor bedroom photo in New York with white walls and no fireplace
Mid-sized minimalist guest medium tone wood floor and brown floor bedroom photo in New York with white walls and no fireplace
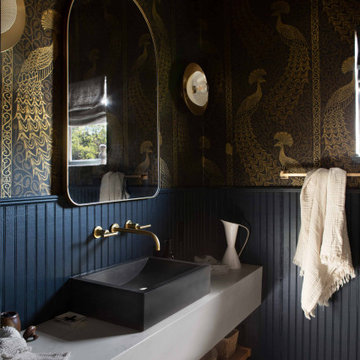
Getaway in style, in an immersive experience of beauty that will leave you rested and inspired. We've designed this historic cottage in our signature style located in historic Weatherford, Texas. It is available to you on Airbnb, or our website click on the link in the header titled: Properties.

#02 Statuario Bianco color in Master Bathroom used for Walls, Floors, Shower, & Countertop.
Large minimalist master porcelain tile porcelain tile, double-sink and tray ceiling bathroom photo in Atlanta with shaker cabinets, dark wood cabinets, a one-piece toilet, an undermount sink, tile countertops, a hinged shower door and a built-in vanity
Large minimalist master porcelain tile porcelain tile, double-sink and tray ceiling bathroom photo in Atlanta with shaker cabinets, dark wood cabinets, a one-piece toilet, an undermount sink, tile countertops, a hinged shower door and a built-in vanity
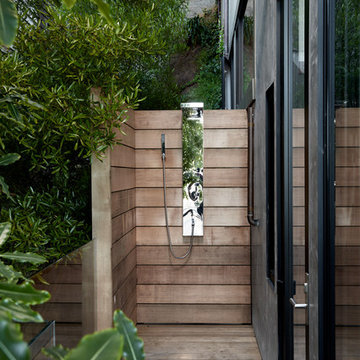
Small minimalist side yard outdoor shower deck photo in San Francisco with no cover
Modern Home Design Ideas
Reload the page to not see this specific ad anymore
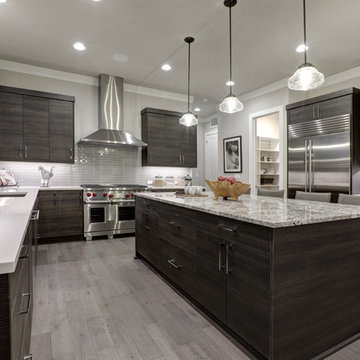
Powered by CABINETWORX
Masterbrand, modern kitchen, quartz counter tops, dark wood cabinets, hanging light fixtures, mosaic back splash, porcelain floors, stainless steel appliances, center island, open design
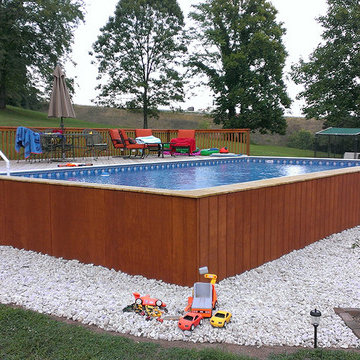
When most people think of the ideal pool, they think of an in ground swimming pool. Little do they realize, however, that the benefits of the Deck-Pool and Olympic-Eagle on ground pools mean that they are not hindered by the many problems that can plague ordinary cheap above ground pools and in ground swimming pool owners.
NO TAX Save $$$
Stays Cleaner Naturally Save $$$
No Heater Required Save $$$
In addition to all of this, on ground pools are not prone to the same effects of terrain and ground water as in ground swimming pools. For example: clay soil, sloping yards, rocky terrain, high water tables, and standing water can all wreak havoc on in ground pools, as can the ground upheaval associated with the winters many of us have come to know all too well. Because they are built-on-the-ground, our Deck-Pool and Olympic Eagle swimming pools are not affected by such factors.
http://www.aquastarmi.com/in-ground-vs-above-ground-vs-on-ground/
151

























