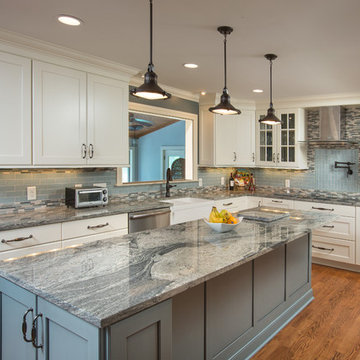Modern Home Design Ideas
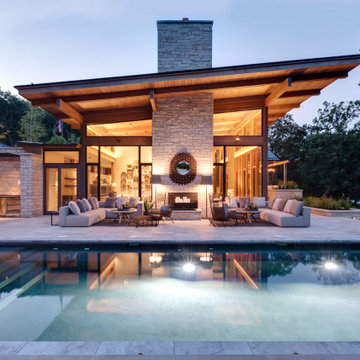
The owners requested a Private Resort that catered to their love for entertaining friends and family, a place where 2 people would feel just as comfortable as 42. Located on the western edge of a Wisconsin lake, the site provides a range of natural ecosystems from forest to prairie to water, allowing the building to have a more complex relationship with the lake - not merely creating large unencumbered views in that direction. The gently sloping site to the lake is atypical in many ways to most lakeside lots - as its main trajectory is not directly to the lake views - allowing for focus to be pushed in other directions such as a courtyard and into a nearby forest.
The biggest challenge was accommodating the large scale gathering spaces, while not overwhelming the natural setting with a single massive structure. Our solution was found in breaking down the scale of the project into digestible pieces and organizing them in a Camp-like collection of elements:
- Main Lodge: Providing the proper entry to the Camp and a Mess Hall
- Bunk House: A communal sleeping area and social space.
- Party Barn: An entertainment facility that opens directly on to a swimming pool & outdoor room.
- Guest Cottages: A series of smaller guest quarters.
- Private Quarters: The owners private space that directly links to the Main Lodge.
These elements are joined by a series green roof connectors, that merge with the landscape and allow the out buildings to retain their own identity. This Camp feel was further magnified through the materiality - specifically the use of Doug Fir, creating a modern Northwoods setting that is warm and inviting. The use of local limestone and poured concrete walls ground the buildings to the sloping site and serve as a cradle for the wood volumes that rest gently on them. The connections between these materials provided an opportunity to add a delicate reading to the spaces and re-enforce the camp aesthetic.
The oscillation between large communal spaces and private, intimate zones is explored on the interior and in the outdoor rooms. From the large courtyard to the private balcony - accommodating a variety of opportunities to engage the landscape was at the heart of the concept.
Overview
Chenequa, WI
Size
Total Finished Area: 9,543 sf
Completion Date
May 2013
Services
Architecture, Landscape Architecture, Interior Design

Have a tiny New York City apartment? Check our Spatia, Arclinea's kitchen and storage solution that offers a sleek, discreet design. Spatia smartly conceals your kitchen, laundry and storage, elegantly blending in with any timeless design.
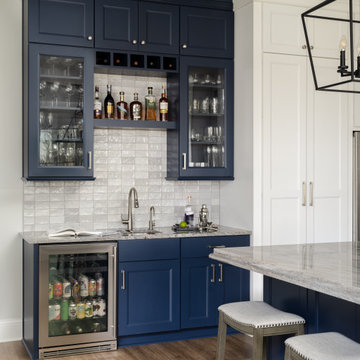
Our Carmel design-build studio planned a beautiful open-concept layout for this home with a lovely kitchen, adjoining dining area, and a spacious and comfortable living space. We chose a classic blue and white palette in the kitchen, used high-quality appliances, and added plenty of storage spaces to make it a functional, hardworking kitchen. In the adjoining dining area, we added a round table with elegant chairs. The spacious living room comes alive with comfortable furniture and furnishings with fun patterns and textures. A stunning fireplace clad in a natural stone finish creates visual interest. In the powder room, we chose a lovely gray printed wallpaper, which adds a hint of elegance in an otherwise neutral but charming space.
---
Project completed by Wendy Langston's Everything Home interior design firm, which serves Carmel, Zionsville, Fishers, Westfield, Noblesville, and Indianapolis.
For more about Everything Home, see here: https://everythinghomedesigns.com/
To learn more about this project, see here:
https://everythinghomedesigns.com/portfolio/modern-home-at-Holliday Farms
Find the right local pro for your project
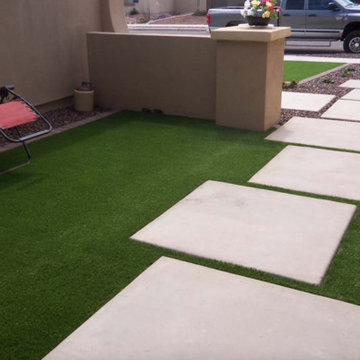
Modern walkway to front door with concrete pads. Artificial turf was installed to enhance the entrance.
This is an example of a mid-sized modern full sun front yard stone landscaping in Phoenix for summer.
This is an example of a mid-sized modern full sun front yard stone landscaping in Phoenix for summer.
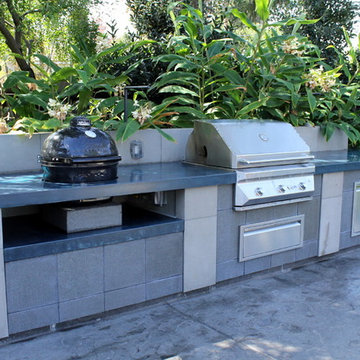
Custom concrete countertop bbq surround.
Inspiration for a huge modern backyard stamped concrete patio kitchen remodel in San Francisco with no cover
Inspiration for a huge modern backyard stamped concrete patio kitchen remodel in San Francisco with no cover
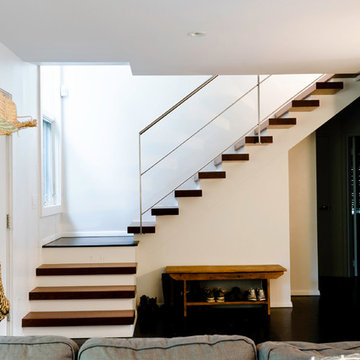
jonathan foster
Small minimalist wooden l-shaped staircase photo with painted risers
Small minimalist wooden l-shaped staircase photo with painted risers
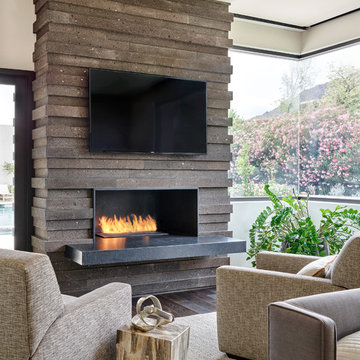
This photo: Irregularly stacked Cantera Negra stone frames the fireplace in the master bedroom, where a pair of custom chairs and a petrified-wood side table from Organic Findings sit atop a Cowboy Mustang rug from The Floor Collection Design. The custom bed is swathed in a Kravet fabric. Outside, Camelback Mountain rises to the right.
Positioned near the base of iconic Camelback Mountain, “Outside In” is a modernist home celebrating the love of outdoor living Arizonans crave. The design inspiration was honoring early territorial architecture while applying modernist design principles.
Dressed with undulating negra cantera stone, the massing elements of “Outside In” bring an artistic stature to the project’s design hierarchy. This home boasts a first (never seen before feature) — a re-entrant pocketing door which unveils virtually the entire home’s living space to the exterior pool and view terrace.
A timeless chocolate and white palette makes this home both elegant and refined. Oriented south, the spectacular interior natural light illuminates what promises to become another timeless piece of architecture for the Paradise Valley landscape.
Project Details | Outside In
Architect: CP Drewett, AIA, NCARB, Drewett Works
Builder: Bedbrock Developers
Interior Designer: Ownby Design
Photographer: Werner Segarra
Publications:
Luxe Interiors & Design, Jan/Feb 2018, "Outside In: Optimized for Entertaining, a Paradise Valley Home Connects with its Desert Surrounds"
Awards:
Gold Nugget Awards - 2018
Award of Merit – Best Indoor/Outdoor Lifestyle for a Home – Custom
The Nationals - 2017
Silver Award -- Best Architectural Design of a One of a Kind Home - Custom or Spec
http://www.drewettworks.com/outside-in/
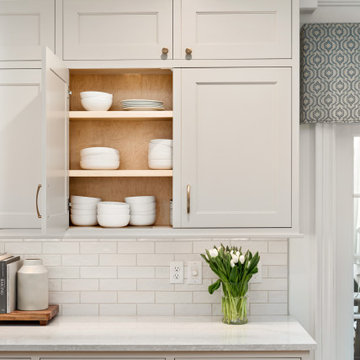
Sponsored
Columbus, OH
Dave Fox Design Build Remodelers
Columbus Area's Luxury Design Build Firm | 17x Best of Houzz Winner!
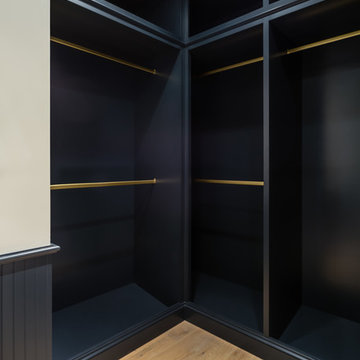
Mid-sized minimalist men's medium tone wood floor walk-in closet photo in Miami with open cabinets and white cabinets
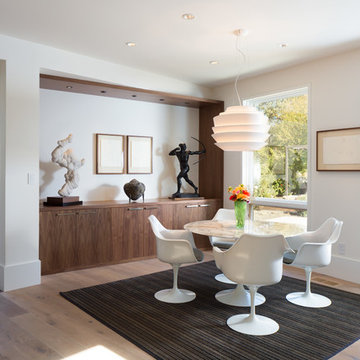
Dining room - modern medium tone wood floor dining room idea in San Francisco with white walls

This modern farmhouse located outside of Spokane, Washington, creates a prominent focal point among the landscape of rolling plains. The composition of the home is dominated by three steep gable rooflines linked together by a central spine. This unique design evokes a sense of expansion and contraction from one space to the next. Vertical cedar siding, poured concrete, and zinc gray metal elements clad the modern farmhouse, which, combined with a shop that has the aesthetic of a weathered barn, creates a sense of modernity that remains rooted to the surrounding environment.
The Glo double pane A5 Series windows and doors were selected for the project because of their sleek, modern aesthetic and advanced thermal technology over traditional aluminum windows. High performance spacers, low iron glass, larger continuous thermal breaks, and multiple air seals allows the A5 Series to deliver high performance values and cost effective durability while remaining a sophisticated and stylish design choice. Strategically placed operable windows paired with large expanses of fixed picture windows provide natural ventilation and a visual connection to the outdoors.
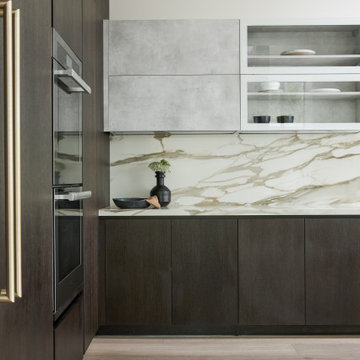
Large minimalist u-shaped kitchen photo in Los Angeles with flat-panel cabinets, dark wood cabinets, marble countertops, multicolored backsplash, marble backsplash, an island and multicolored countertops
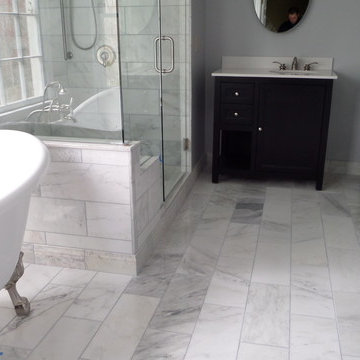
Bathroom - mid-sized modern master gray tile, white tile and porcelain tile marble floor bathroom idea in Atlanta with shaker cabinets, black cabinets, a one-piece toilet, gray walls, an undermount sink and solid surface countertops
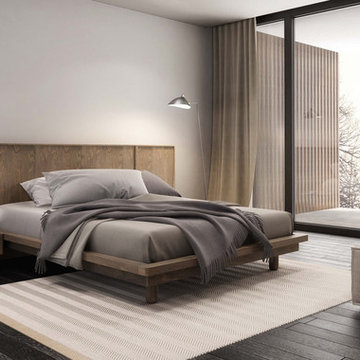
Surface Bedroom Set by Huppe, Canada. The Surface Bedroom collection is made of North American birch veneer and features a very unique and interesting design that will adorn any interior, making it even more modern and gorgeous. The low profile of the Surface platform bed underlines its stout and robust appearance and adds a modern stunning look. However the focal point of this bed is definitely its headboard that offers so many customization options. The headboard can be ordered either standard or extended, with or without upholstered. The optional extensions can be also equipped with either Shelves or Drawers and with or without Light. The platform bed Surface can be ordered with optional matching case-goods:nightstands, dresser, chest and mirrors. The drawers of the casegoods close softly thanks to invisible self-closing German slides. The interior of each drawer is stained the same finish as the furniture itself and coated with a silky finish that protects the most delicate garments. All the storage casegoods come with a lacquered glass on the top, making the design even more noble and elegant. The platform bed Surface only requires a mattress that sits on Italian slats and does not require a box spring.
Available in a variety of finishes according to our color samples. Presented in Smoked Birch #32 finish (main picture).
The starting price is for the Surface Queen size Bed with a Standard Non-Upholstered Headboard.
Contact our office to get Surface Bed for even better price! Limited Time Offer!
P: 718-676-1977 (MIG Furniture, Brooklyn NY)
Dimensions:
Queen Size Bed: W66.5" x D85" x H40"
King Size Bed: W84" x D85" x H40"
Headboard Extensions: W22.5" x D2" x H40"
Night Stand: W24" x D19" x H22"
Double Dresser: W66" x D19" x H30"
Lingerie Chest: W24" x D19" x H56"
Wall Mirror: W46" x D2" x H26"
Floor Mirror: W29" x D2" x H75"

Sponsored
New Albany, OH
NME Builders LLC
Industry Leading Kitchen & Bath Remodelers in Franklin County, OH
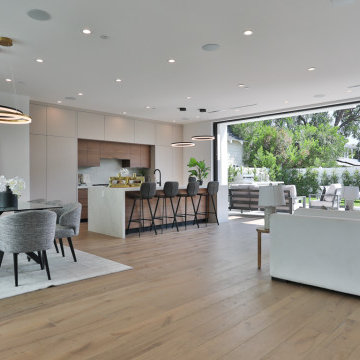
"Great Room" of Modern Architecture home in Sherman Oaks, CA. Living, dining and kitchen space flow together as part of one contiguous interior space with this open floor plan.
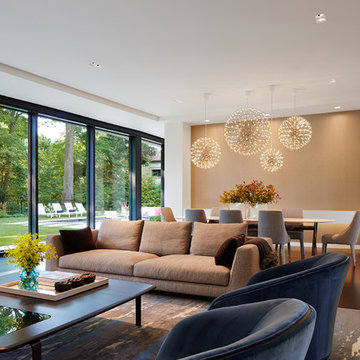
Steve Hall @ Hall + Merrick
Barker Evans Landscape Design
Goldberg General Contracting General Contractor
Anne Kustner Lighting Design
Inspiration for a modern living room remodel in Chicago
Inspiration for a modern living room remodel in Chicago
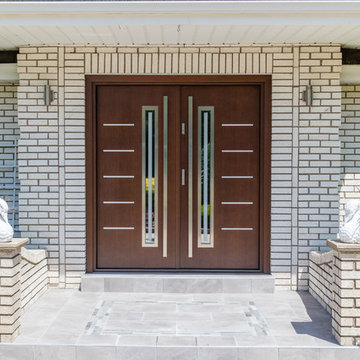
The front door of your home makes a lasting impression that will beautify and accentuate any home style. We are committed to offering a line of beautiful and durable wood entry doors, custom entry doors, and interior doors that add elegance to any home.
Visit Our Online Shop To View Our Current In Stock Selection of Modern and Contemporary Front Entry Doors as well View Our Past Custom Entry Doors Jobs.
www.shop.libertywindoors.com
Call Us Today ! (973) 773-2188
Warehouse Address :
127 Squankum Yellowbrook Road
Farmingdale , NJ , 07727
TEL: (973) 773-2188
EMAIL : infonj@libertywindoors.com
Hours Of Operation :
Monday - Friday : 10am-5pm
Saturday : Closed
Sunday : Closed
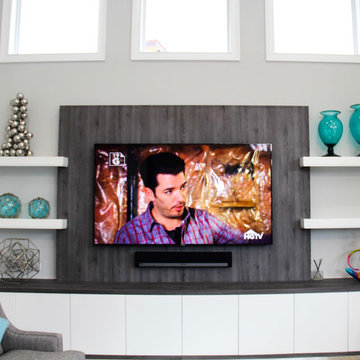
Customized Wall Unit - Complete Design.
TV Wall Unit Custom - Interior Design Company.
We manufacture Wall Units - Made in USA.
Italian Design - Boca Raton/FL
Call us to schedule a Free in-Home Consultation:
(561) 989 0307 / (561) 929 9833
We speak Italian, Portuguese and Spanish.
Modern Home Design Ideas
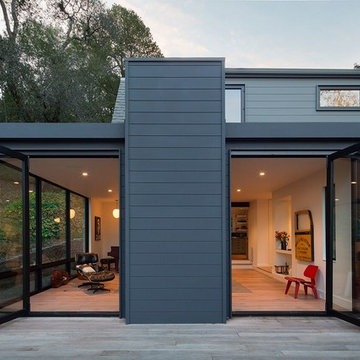
Example of a large minimalist gray two-story vinyl exterior home design in San Francisco with a gambrel roof
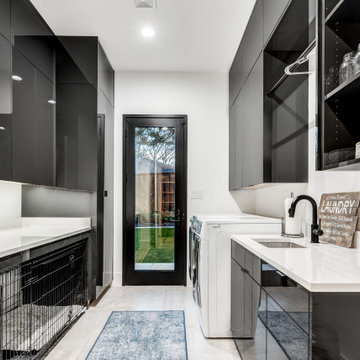
Example of a large minimalist u-shaped porcelain tile and gray floor dedicated laundry room design in Dallas with an undermount sink, flat-panel cabinets, gray cabinets, quartz countertops, white walls, a side-by-side washer/dryer and white countertops
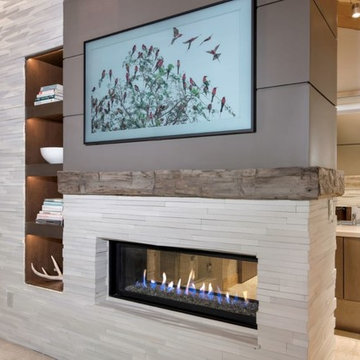
Major remodel of entire first floor including the master bedroom. We added a double-sided gas fireplace (facing the master bedroom and master bathroom) with 3D stone surround, reclaimed wood mantel and built-in storage niches. Carpeting was replaced, new window treatments were installed, updated furniture, lighting, bedding and accessories were also added.
152

























