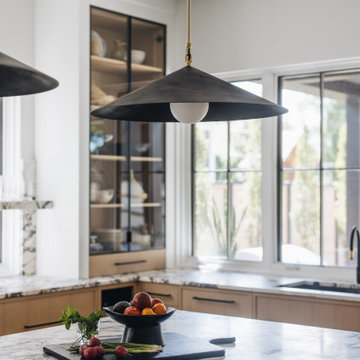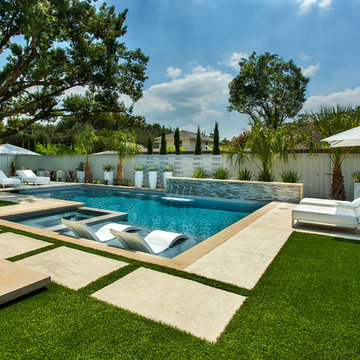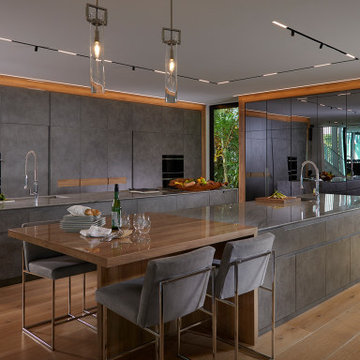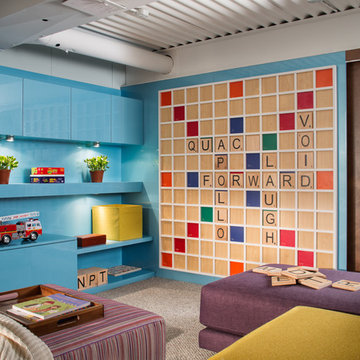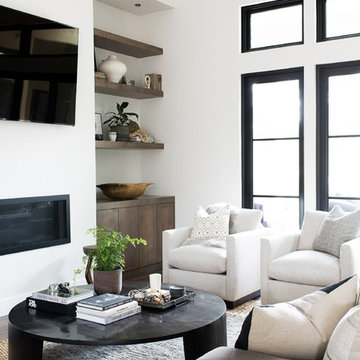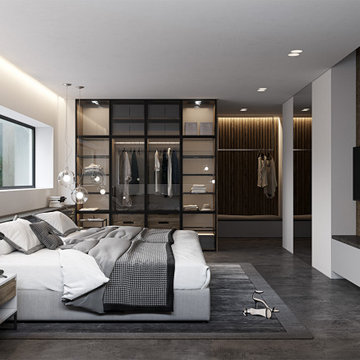Modern Home Design Ideas

Design of appliance wall featuring all Wood-Mode 84 cabinets. Vanguard Plus door style on Plain Sawn Walnut. Deep drawers with hidden drawer within, perfect for large dish storage and baking towels.
All pictures copyright and promotional use of Wood-Mode.
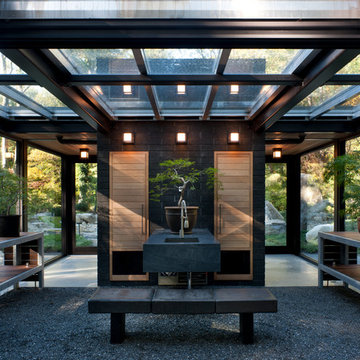
Modern glass house set in the landscape evokes a midcentury vibe. A modern gas fireplace divides the living area with a polished concrete floor from the greenhouse with a gravel floor. The frame is painted steel with aluminum sliding glass door. The front features a green roof with native grasses and the rear is covered with a glass roof.
Photo by: Gregg Shupe Photography
Find the right local pro for your project
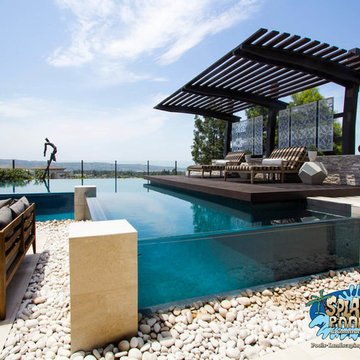
Located at the Toll Brothers Model Homes the Enclave at Yorba Linda. Toll Brothers envisioned a raised overflow pool with glass walls, allowing guests to see underwater from the outside. Extensive care was taken during the difficult design and build process to ensure that excellence was achieved and Toll Brothers was completely enamored with the results.
This pool features a very modern look with straight, clean lines, square columns and LED lights accenting the acrylic pool walls. The bar area touts an acrylic wall and in-pool bar stools, while the tile inside the pool matches the house, bringing continuity to the entire space.
An extreme amount of coordination was required for the 2.5 inch thick pieces of acrylic to fit perfectly within the slots on the columns while still maintaining the structural integrity of the pool. We were in continual communication with the structural engineer and acrylic manufacturer, ensuring that each piece fit perfectly. The completed acrylic walls were then craned over the house due to their weight.
With a vanishing edge on the front three sections and a negative edge along the back, it was absolutely imperative that the pool was perfectly level and that the water filtration system operated perfectly so that the flow was even over each wall. The water cascading over the front walls collects in a trough that ties into to the rear negative edge basin, where it recirculates back into the pool.
The rear negative edge was designed so as not to distract from the breathtaking view of the valley below, while the lounging deck overhangs the pool with a freestanding cover ensuring that the view is completely unobstructed.
An elegant piece of artwork frames the back of the pool, completing the look for this intriguing swimming pool.
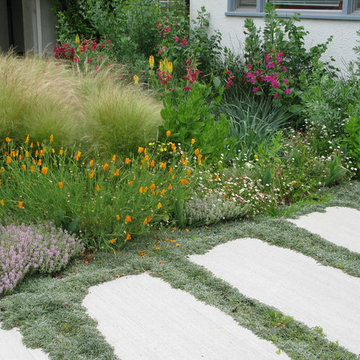
In Oakland we designed a small front yard that packs a lot of color. This new perennial garden is low-water and provides a lush setting in contrast to the wide open walkway to the front porch. The clean symmetry of the poured concrete path is offset by the wild display of flowering plants.

Description: Interior Design by Neal Stewart Designs ( http://nealstewartdesigns.com/). Architecture by Stocker Hoesterey Montenegro Architects ( http://www.shmarchitects.com/david-stocker-1/). Built by Coats Homes (www.coatshomes.com). Photography by Costa Christ Media ( https://www.costachrist.com/).
Others who worked on this project: Stocker Hoesterey Montenegro
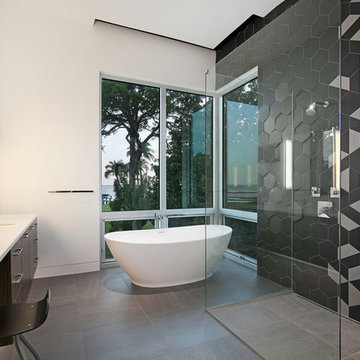
Ryan Gamma
Bathroom - large modern master black and white tile and ceramic tile porcelain tile and gray floor bathroom idea in Tampa with flat-panel cabinets, brown cabinets, a wall-mount toilet, white walls, an undermount sink, quartz countertops, a hinged shower door and white countertops
Bathroom - large modern master black and white tile and ceramic tile porcelain tile and gray floor bathroom idea in Tampa with flat-panel cabinets, brown cabinets, a wall-mount toilet, white walls, an undermount sink, quartz countertops, a hinged shower door and white countertops
Reload the page to not see this specific ad anymore
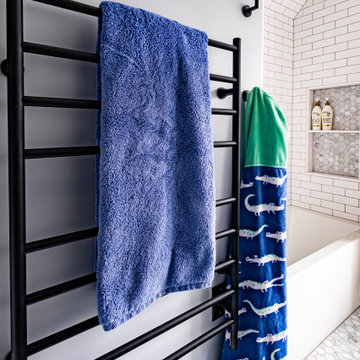
Black Kontour towel warmer.
Photos by VLG Photography
Inspiration for a mid-sized modern kids' white tile and subway tile marble floor and double-sink bathroom remodel in Newark with shaker cabinets, blue cabinets, a two-piece toilet, an undermount sink, quartz countertops, white countertops, a niche and a built-in vanity
Inspiration for a mid-sized modern kids' white tile and subway tile marble floor and double-sink bathroom remodel in Newark with shaker cabinets, blue cabinets, a two-piece toilet, an undermount sink, quartz countertops, white countertops, a niche and a built-in vanity

Michelle Ruber
Small minimalist linoleum floor enclosed kitchen photo in Portland with an undermount sink, shaker cabinets, light wood cabinets, concrete countertops, white backsplash, ceramic backsplash, stainless steel appliances and no island
Small minimalist linoleum floor enclosed kitchen photo in Portland with an undermount sink, shaker cabinets, light wood cabinets, concrete countertops, white backsplash, ceramic backsplash, stainless steel appliances and no island
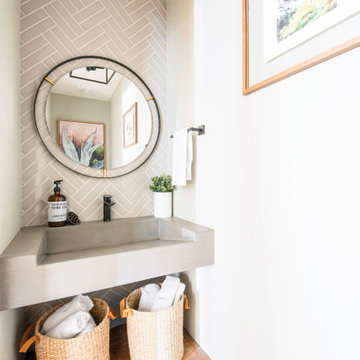
Example of a small minimalist gray tile and subway tile terra-cotta tile and orange floor powder room design in Denver with gray cabinets, beige walls, a wall-mount sink, concrete countertops, gray countertops and a floating vanity
Reload the page to not see this specific ad anymore
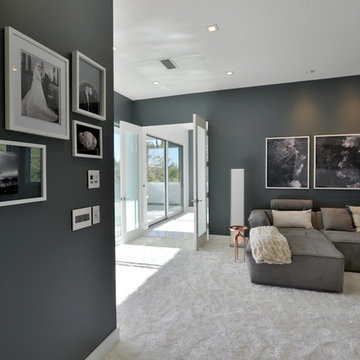
Modern design by Alberto Juarez and Darin Radac of Novum Architecture in Los Angeles.
Inspiration for a large modern master carpeted bedroom remodel in Los Angeles with gray walls
Inspiration for a large modern master carpeted bedroom remodel in Los Angeles with gray walls
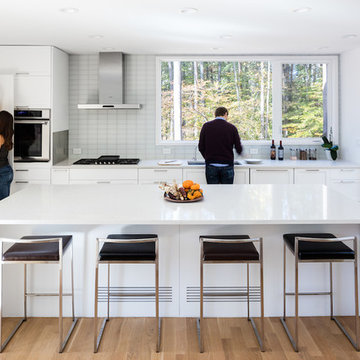
Moura Residence by www.insitustudio.us
Photo © Keith Isaacs
Inspiration for a modern light wood floor and beige floor kitchen remodel in Raleigh with an undermount sink, shaker cabinets, white cabinets, white backsplash, stainless steel appliances, an island and white countertops
Inspiration for a modern light wood floor and beige floor kitchen remodel in Raleigh with an undermount sink, shaker cabinets, white cabinets, white backsplash, stainless steel appliances, an island and white countertops
Modern Home Design Ideas
Reload the page to not see this specific ad anymore
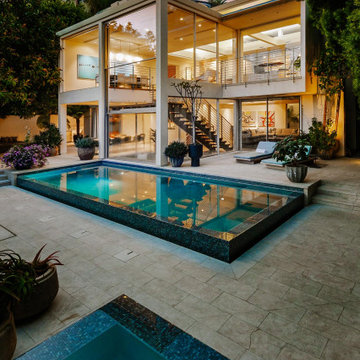
Large minimalist backyard rectangular infinity hot tub photo in Los Angeles
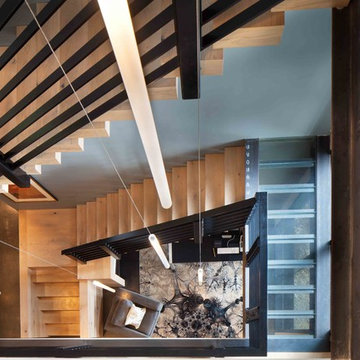
Gibeon Photography
Inspiration for a large modern wooden u-shaped open staircase remodel in Other
Inspiration for a large modern wooden u-shaped open staircase remodel in Other
182



























