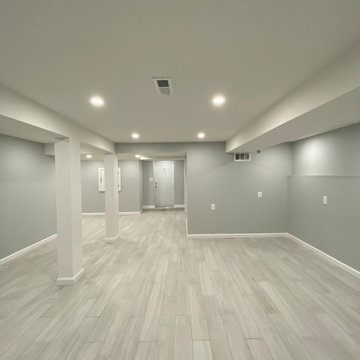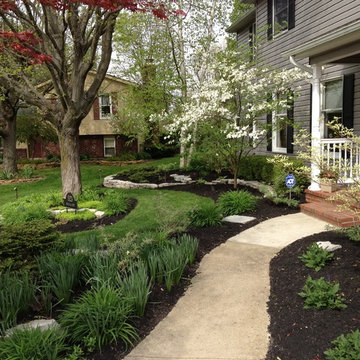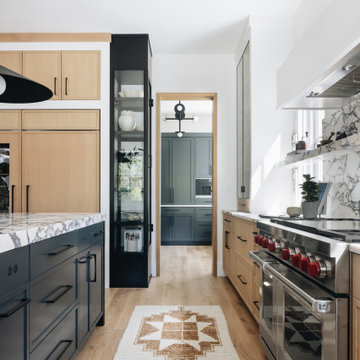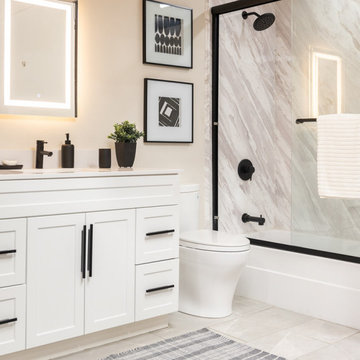Modern Home Design Ideas

Example of a mid-sized minimalist wooden u-shaped glass railing staircase design in Orange County with wooden risers
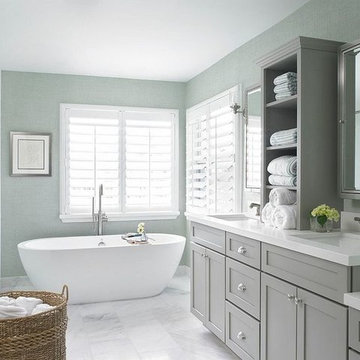
Mid-sized minimalist master marble floor and white floor bathroom photo in Los Angeles with shaker cabinets, gray cabinets, gray walls, an undermount sink, quartzite countertops and a hinged shower door
Find the right local pro for your project
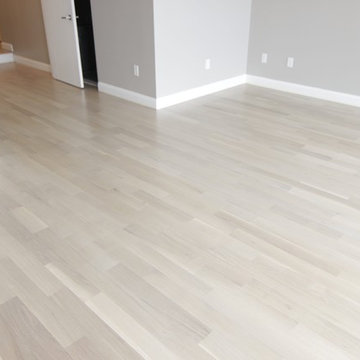
4" select and better, rift and quarter sawn solid white oak hardwood flooring. Scandinavian floor design with Bona NordicSeal and Bona Traffic HD
Sye Phommachanh
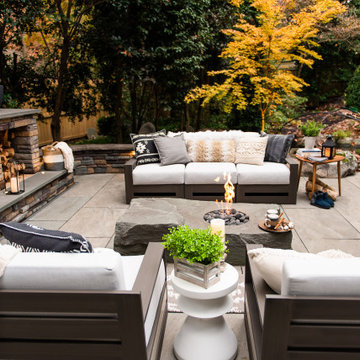
Inspiration for a mid-sized modern backyard stone patio remodel in Richmond with a fireplace

Example of a mid-sized minimalist galley concrete floor and gray floor kitchen design in Los Angeles with an undermount sink, flat-panel cabinets, light wood cabinets, quartz countertops, ceramic backsplash, paneled appliances, a peninsula and black backsplash

This dark, dreary kitchen was large, but not being used well. The family of 7 had outgrown the limited storage and experienced traffic bottlenecks when in the kitchen together. A bright, cheerful and more functional kitchen was desired, as well as a new pantry space.
We gutted the kitchen and closed off the landing through the door to the garage to create a new pantry. A frosted glass pocket door eliminates door swing issues. In the pantry, a small access door opens to the garage so groceries can be loaded easily. Grey wood-look tile was laid everywhere.
We replaced the small window and added a 6’x4’ window, instantly adding tons of natural light. A modern motorized sheer roller shade helps control early morning glare. Three free-floating shelves are to the right of the window for favorite décor and collectables.
White, ceiling-height cabinets surround the room. The full-overlay doors keep the look seamless. Double dishwashers, double ovens and a double refrigerator are essentials for this busy, large family. An induction cooktop was chosen for energy efficiency, child safety, and reliability in cooking. An appliance garage and a mixer lift house the much-used small appliances.
An ice maker and beverage center were added to the side wall cabinet bank. The microwave and TV are hidden but have easy access.
The inspiration for the room was an exclusive glass mosaic tile. The large island is a glossy classic blue. White quartz countertops feature small flecks of silver. Plus, the stainless metal accent was even added to the toe kick!
Upper cabinet, under-cabinet and pendant ambient lighting, all on dimmers, was added and every light (even ceiling lights) is LED for energy efficiency.
White-on-white modern counter stools are easy to clean. Plus, throughout the room, strategically placed USB outlets give tidy charging options.

Inspiration for a modern light wood floor living room remodel in San Francisco with gray walls

In our world of kitchen design, it’s lovely to see all the varieties of styles come to life. From traditional to modern, and everything in between, we love to design a broad spectrum. Here, we present a two-tone modern kitchen that has used materials in a fresh and eye-catching way. With a mix of finishes, it blends perfectly together to create a space that flows and is the pulsating heart of the home.
With the main cooking island and gorgeous prep wall, the cook has plenty of space to work. The second island is perfect for seating – the three materials interacting seamlessly, we have the main white material covering the cabinets, a short grey table for the kids, and a taller walnut top for adults to sit and stand while sipping some wine! I mean, who wouldn’t want to spend time in this kitchen?!
Cabinetry
With a tuxedo trend look, we used Cabico Elmwood New Haven door style, walnut vertical grain in a natural matte finish. The white cabinets over the sink are the Ventura MDF door in a White Diamond Gloss finish.
Countertops
The white counters on the perimeter and on both islands are from Caesarstone in a Frosty Carrina finish, and the added bar on the second countertop is a custom walnut top (made by the homeowner!) with a shorter seated table made from Caesarstone’s Raw Concrete.
Backsplash
The stone is from Marble Systems from the Mod Glam Collection, Blocks – Glacier honed, in Snow White polished finish, and added Brass.
Fixtures
A Blanco Precis Silgranit Cascade Super Single Bowl Kitchen Sink in White works perfect with the counters. A Waterstone transitional pulldown faucet in New Bronze is complemented by matching water dispenser, soap dispenser, and air switch. The cabinet hardware is from Emtek – their Trinity pulls in brass.
Appliances
The cooktop, oven, steam oven and dishwasher are all from Miele. The dishwashers are paneled with cabinetry material (left/right of the sink) and integrate seamlessly Refrigerator and Freezer columns are from SubZero and we kept the stainless look to break up the walnut some. The microwave is a counter sitting Panasonic with a custom wood trim (made by Cabico) and the vent hood is from Zephyr.

The simple volumes of this urban lake house give a nod to the existing 1940’s weekend cottages and farmhouses contained in the mature neighborhood on White Rock Lake. The concept is a modern twist on the vernacular within the area by incorporating the use of modern materials such as concrete, steel, and cable. ©Shoot2Sell Photography
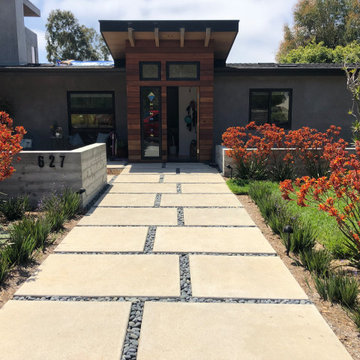
Photo of a mid-sized modern drought-tolerant and partial sun front yard concrete paver garden path in San Diego for spring.

Anne Matheis Photography
Large minimalist l-shaped medium tone wood floor and gray floor kitchen photo in St Louis with a farmhouse sink, flat-panel cabinets, gray cabinets, quartz countertops, gray backsplash, glass sheet backsplash, stainless steel appliances, an island and white countertops
Large minimalist l-shaped medium tone wood floor and gray floor kitchen photo in St Louis with a farmhouse sink, flat-panel cabinets, gray cabinets, quartz countertops, gray backsplash, glass sheet backsplash, stainless steel appliances, an island and white countertops
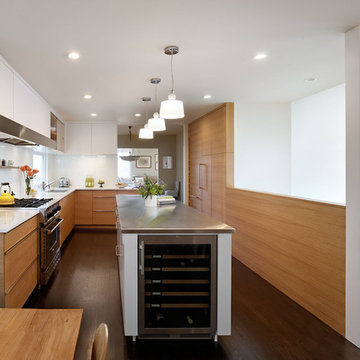
Feldman Architects, Bruce Damonte Photography
Inspiration for a modern kitchen remodel in San Francisco with solid surface countertops, flat-panel cabinets, medium tone wood cabinets, white backsplash, glass sheet backsplash and stainless steel appliances
Inspiration for a modern kitchen remodel in San Francisco with solid surface countertops, flat-panel cabinets, medium tone wood cabinets, white backsplash, glass sheet backsplash and stainless steel appliances
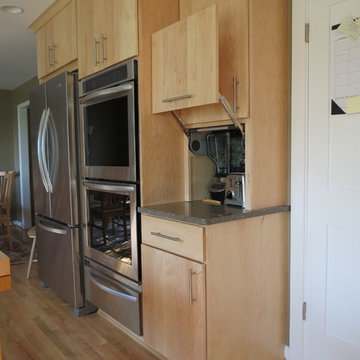
Photo By: Lindsey Neumann
Cabinetry; Dura Supreme, Camden door style, Maple, Natural, Counters; Zodiaq Quartz, Nutmeg, Sink; Blanco Precision, Faucet; Hansgrohe Focus 2-spray, Tile; Gendai Natural, Color Sanna Natural, Hardware; Top Knobs, Hood; Broan Elite
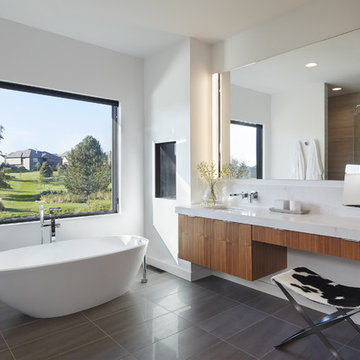
Corey Gaffer
Inspiration for a modern master gray floor freestanding bathtub remodel in Minneapolis with flat-panel cabinets, medium tone wood cabinets, white walls and an undermount sink
Inspiration for a modern master gray floor freestanding bathtub remodel in Minneapolis with flat-panel cabinets, medium tone wood cabinets, white walls and an undermount sink
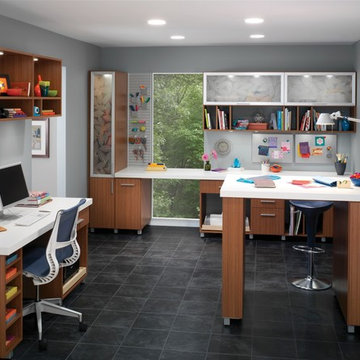
Craft room and office area with storage. Shown in Thoroughbred and Arctic White Forterra work surface. For a Free Consultation call 610-358-3171
Example of a large minimalist built-in desk ceramic tile craft room design in Philadelphia with gray walls and no fireplace
Example of a large minimalist built-in desk ceramic tile craft room design in Philadelphia with gray walls and no fireplace
Modern Home Design Ideas
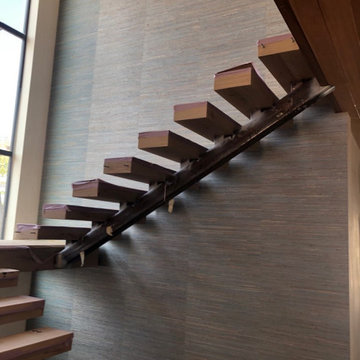
Natural Weave Wallcovering
Example of a minimalist floating wallpaper staircase design in Orange County
Example of a minimalist floating wallpaper staircase design in Orange County
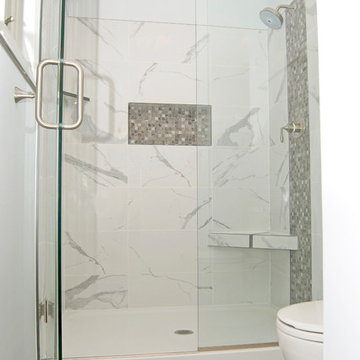
Alcove shower - small modern 3/4 gray tile, white tile and marble tile light wood floor and beige floor alcove shower idea in Kansas City with a one-piece toilet, gray walls and a hinged shower door
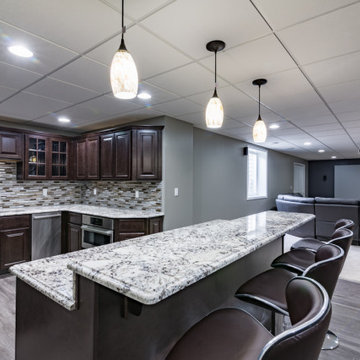
Basement - large modern look-out carpeted and beige floor basement idea in Chicago with gray walls
55

























