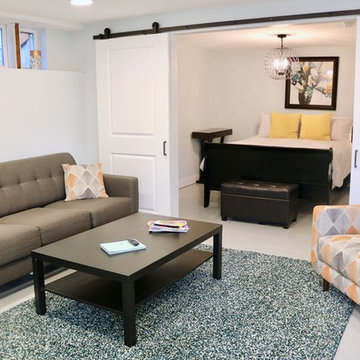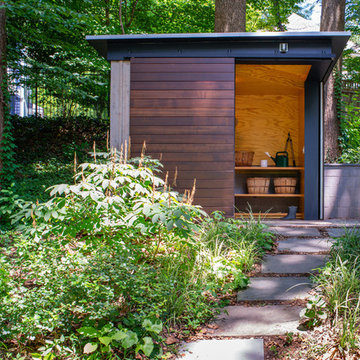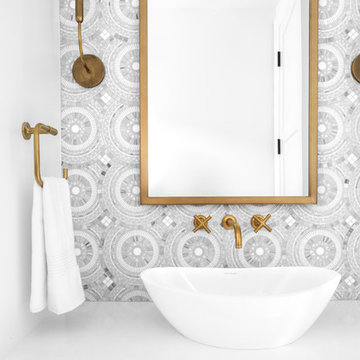Modern Home Design Ideas
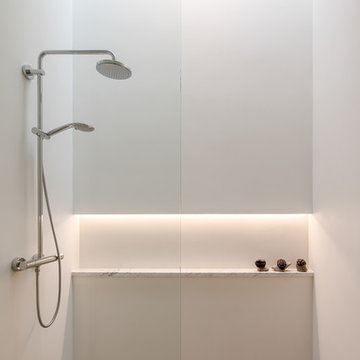
Photography by Sean Airhart
Inspiration for a modern bathroom remodel in Seattle
Inspiration for a modern bathroom remodel in Seattle

Inspiration for a mid-sized modern galley concrete floor open concept kitchen remodel in San Francisco with an undermount sink, black cabinets, black backsplash, stone slab backsplash, stainless steel appliances, an island and flat-panel cabinets
Find the right local pro for your project

A view from the library through a seamless glass wall to the garden beyond.
Mid-sized minimalist medium tone wood floor family room library photo in Los Angeles with a standard fireplace, a plaster fireplace and a media wall
Mid-sized minimalist medium tone wood floor family room library photo in Los Angeles with a standard fireplace, a plaster fireplace and a media wall
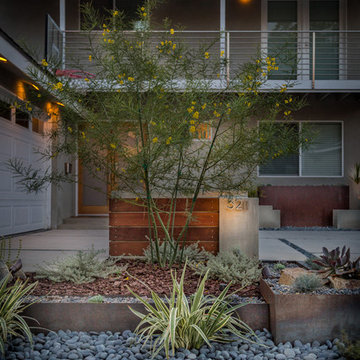
Dan Solomon
Photo of a mid-sized modern drought-tolerant and partial sun front yard concrete paver landscaping in Los Angeles for summer.
Photo of a mid-sized modern drought-tolerant and partial sun front yard concrete paver landscaping in Los Angeles for summer.
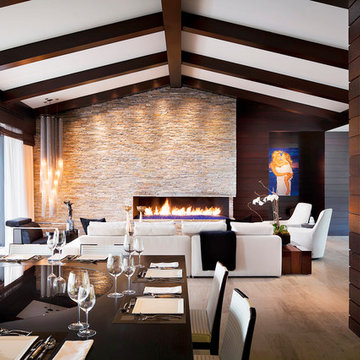
Photo by Scott Frances
Minimalist dining room photo in Orange County with a stone fireplace
Minimalist dining room photo in Orange County with a stone fireplace
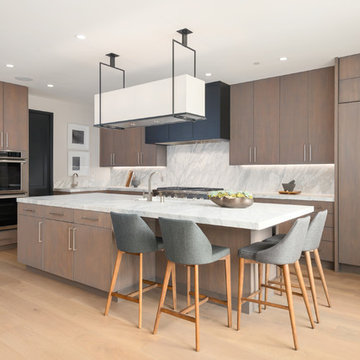
Example of a minimalist galley light wood floor and brown floor open concept kitchen design in San Francisco with shaker cabinets, dark wood cabinets, gray backsplash, stainless steel appliances and an island
Reload the page to not see this specific ad anymore
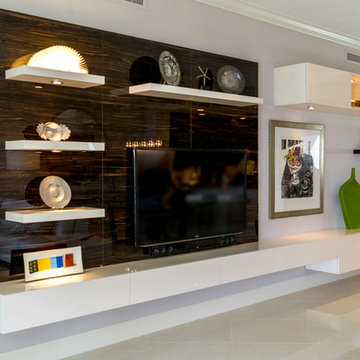
Custom Contemporary Cabinetry
Dimmable Warm White LED Lights
Magnolia/Guyana Color Combo
Large minimalist open concept marble floor and beige floor living room photo in Miami with white walls, no fireplace and a media wall
Large minimalist open concept marble floor and beige floor living room photo in Miami with white walls, no fireplace and a media wall

Our Carmel design-build studio planned a beautiful open-concept layout for this home with a lovely kitchen, adjoining dining area, and a spacious and comfortable living space. We chose a classic blue and white palette in the kitchen, used high-quality appliances, and added plenty of storage spaces to make it a functional, hardworking kitchen. In the adjoining dining area, we added a round table with elegant chairs. The spacious living room comes alive with comfortable furniture and furnishings with fun patterns and textures. A stunning fireplace clad in a natural stone finish creates visual interest. In the powder room, we chose a lovely gray printed wallpaper, which adds a hint of elegance in an otherwise neutral but charming space.
---
Project completed by Wendy Langston's Everything Home interior design firm, which serves Carmel, Zionsville, Fishers, Westfield, Noblesville, and Indianapolis.
For more about Everything Home, see here: https://everythinghomedesigns.com/
To learn more about this project, see here:
https://everythinghomedesigns.com/portfolio/modern-home-at-holliday-farms

A large window of edged glass brings in diffused light without sacrificing privacy. Two tall medicine cabinets hover in front are actually hung from the header. Long skylight directly above the counter fills the room with natural light. A ribbon of shimmery blue terrazzo tiles flows from the back wall of the tub, across the floor, and up the back of the wall hung toilet on the opposite side of the room.
Bax+Towner photography

Bathroom - large modern master beige tile medium tone wood floor and brown floor bathroom idea in Dallas with flat-panel cabinets, medium tone wood cabinets, a one-piece toilet, white walls, a vessel sink, quartz countertops, a hinged shower door and white countertops
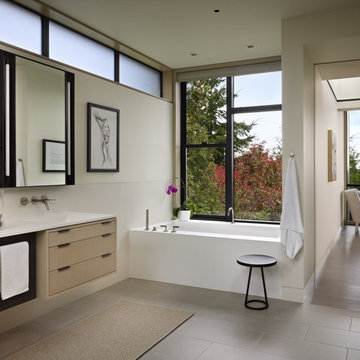
Photo: Ben Benschneider;
Interior Design: Robin Chell
Inspiration for a modern bathroom remodel in Seattle with flat-panel cabinets, light wood cabinets and an undermount tub
Inspiration for a modern bathroom remodel in Seattle with flat-panel cabinets, light wood cabinets and an undermount tub
Reload the page to not see this specific ad anymore
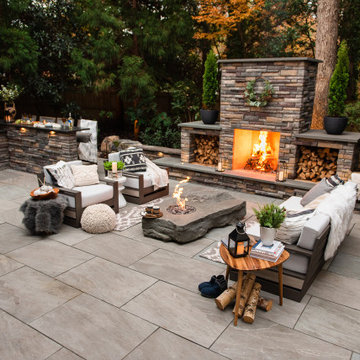
Inspiration for a mid-sized modern backyard stone patio remodel in Richmond with a fireplace

With this homeowner being a geologist, they were looking for a very earthy, stone-based feel. The stone for the countertop was selected first, and then a bright color was found to match the rusted stone esthetic. The window was also opened to give life to the owner’s beautiful view and grey upper-cabinets were used to tie the appliances into the rest of the design. Under-cabinet lighting was added as well to keep the space bright and functional throughout the evening.
Treve Johnson Photography
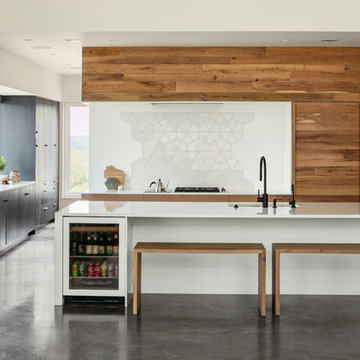
Example of a minimalist l-shaped concrete floor and gray floor kitchen design in Other with an undermount sink, flat-panel cabinets, medium tone wood cabinets, white backsplash, black appliances, an island and white countertops
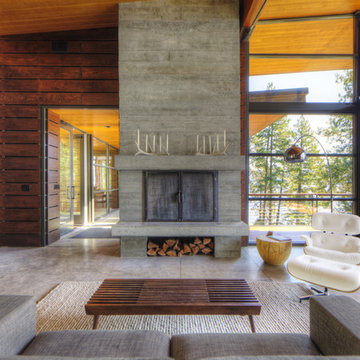
The goal of the project was to create a modern log cabin on Coeur D’Alene Lake in North Idaho. Uptic Studios considered the combined occupancy of two families, providing separate spaces for privacy and common rooms that bring everyone together comfortably under one roof. The resulting 3,000-square-foot space nestles into the site overlooking the lake. A delicate balance of natural materials and custom amenities fill the interior spaces with stunning views of the lake from almost every angle.
The whole project was featured in Jan/Feb issue of Design Bureau Magazine.
See the story here:
http://www.wearedesignbureau.com/projects/cliff-family-robinson/
Modern Home Design Ideas
Reload the page to not see this specific ad anymore
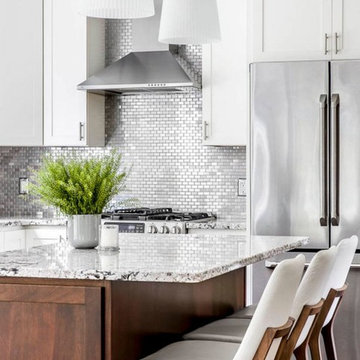
Mid-sized minimalist l-shaped dark wood floor and brown floor eat-in kitchen photo in New York with an island, shaker cabinets, white cabinets, granite countertops, metallic backsplash, metal backsplash and stainless steel appliances
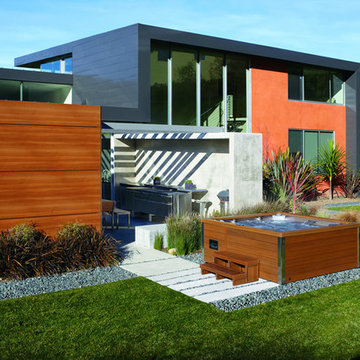
Jacuzzi® is the most widely recognized brand in the hot tub industry. With 5 hot tub collections to choose from, Jacuzzi® has a spa to meet the needs of every customer. With impressive exterior and lighting elements, industry-leading hydrotherapy, and glass touch-screen control technology, you’ll never look at hot tubs the same way again!
58

























