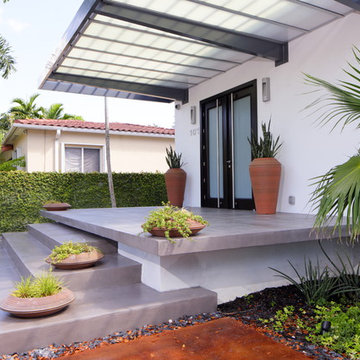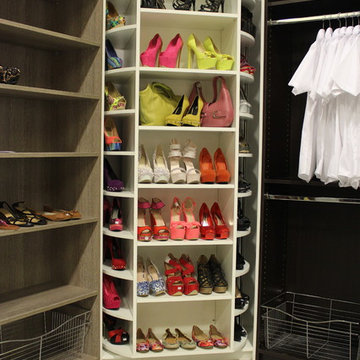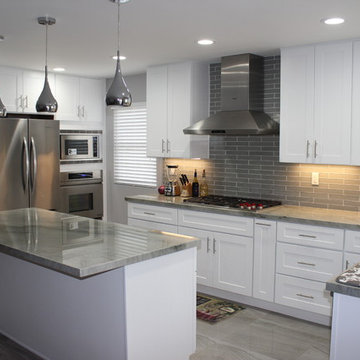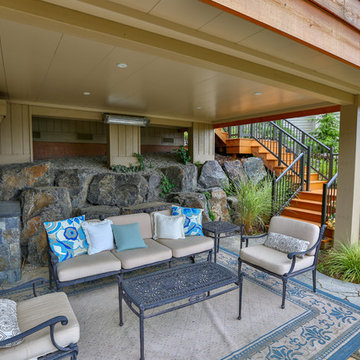Modern Home Design Ideas

Kitchen featuring white shaker cabinets, blue glass tile, stainless steel appliances, waterproof luxury vinyl tile flooring, and quartz countertops.
Enclosed kitchen - small modern l-shaped vinyl floor and beige floor enclosed kitchen idea in Philadelphia with a farmhouse sink, recessed-panel cabinets, white cabinets, quartz countertops, blue backsplash, glass tile backsplash, stainless steel appliances, an island and white countertops
Enclosed kitchen - small modern l-shaped vinyl floor and beige floor enclosed kitchen idea in Philadelphia with a farmhouse sink, recessed-panel cabinets, white cabinets, quartz countertops, blue backsplash, glass tile backsplash, stainless steel appliances, an island and white countertops

Felix Mizioznikov
Inspiration for a mid-sized modern concrete front porch remodel in Miami with an awning
Inspiration for a mid-sized modern concrete front porch remodel in Miami with an awning

Jodi Craine
Inspiration for a large modern master white tile and subway tile dark wood floor and brown floor corner shower remodel in Atlanta with white cabinets, a one-piece toilet, marble countertops, gray walls, a hinged shower door, an undermount sink and flat-panel cabinets
Inspiration for a large modern master white tile and subway tile dark wood floor and brown floor corner shower remodel in Atlanta with white cabinets, a one-piece toilet, marble countertops, gray walls, a hinged shower door, an undermount sink and flat-panel cabinets

Bathroom with blue vanity, satin gold hardware and plumbing fixtures
Sauna - mid-sized modern porcelain tile sauna idea in New York with shaker cabinets, blue cabinets, gray walls, quartz countertops, white countertops and an undermount sink
Sauna - mid-sized modern porcelain tile sauna idea in New York with shaker cabinets, blue cabinets, gray walls, quartz countertops, white countertops and an undermount sink

Open concept kitchen - mid-sized modern l-shaped gray floor and cement tile floor open concept kitchen idea in Los Angeles with flat-panel cabinets, marble countertops, black backsplash, ceramic backsplash, stainless steel appliances, an island, white countertops, a drop-in sink and light wood cabinets

Authorized Custom Cupboards Dealer.
Inspiration for a mid-sized modern l-shaped light wood floor and beige floor eat-in kitchen remodel in Denver with an undermount sink, flat-panel cabinets, dark wood cabinets, granite countertops, beige backsplash, stone tile backsplash, paneled appliances and an island
Inspiration for a mid-sized modern l-shaped light wood floor and beige floor eat-in kitchen remodel in Denver with an undermount sink, flat-panel cabinets, dark wood cabinets, granite countertops, beige backsplash, stone tile backsplash, paneled appliances and an island

Example of a small minimalist 3/4 white tile and porcelain tile porcelain tile and white floor doorless shower design in San Diego with medium tone wood cabinets, green walls, wood countertops, a hinged shower door and flat-panel cabinets

Photographer: Ryan Gamma
Example of a mid-sized minimalist master white tile and porcelain tile porcelain tile and gray floor bathroom design in Tampa with flat-panel cabinets, dark wood cabinets, a two-piece toilet, white walls, an undermount sink, quartz countertops and white countertops
Example of a mid-sized minimalist master white tile and porcelain tile porcelain tile and gray floor bathroom design in Tampa with flat-panel cabinets, dark wood cabinets, a two-piece toilet, white walls, an undermount sink, quartz countertops and white countertops

The Revolving Closet Organizer is an Advanced Space Solution System, It will allow you to manage your space smart and officiant. It is trendy and fun. you could manage any s pace with our amazing system.
Brand: The Revolving Closet
The Revolving Closet Organizer
Tel: 754.217.3420
www.RevolvingOrganizer.com

The black and white palette is paired with the warmth of the wood tones to create a “spa-like” feeling in this urban design concept.
Salient features:
free-standing vanity
medicine cabinet
decorative pendant lights
3 dimensional accent tiles

Photo courtesy of Chipper Hatter
Inspiration for a mid-sized modern master white tile and subway tile marble floor doorless shower remodel in San Francisco with recessed-panel cabinets, white cabinets, a two-piece toilet, white walls, an undermount sink and marble countertops
Inspiration for a mid-sized modern master white tile and subway tile marble floor doorless shower remodel in San Francisco with recessed-panel cabinets, white cabinets, a two-piece toilet, white walls, an undermount sink and marble countertops

Inspiration for a mid-sized modern u-shaped porcelain tile eat-in kitchen remodel in Los Angeles with an undermount sink, shaker cabinets, white cabinets, quartzite countertops, gray backsplash, glass tile backsplash, stainless steel appliances and an island

Example of a mid-sized minimalist master white tile and marble tile marble floor, white floor and single-sink bathroom design in DC Metro with shaker cabinets, blue cabinets, a one-piece toilet, white walls, a console sink, granite countertops, white countertops, a niche and a freestanding vanity

This project is a beautiful landscaped with a second level deck complete with aluminum railing with glass inlay and our patented under deck ceiling system.

Desperate to update their small, quaint, urban home we came up with a clean modern design that gave them more storage and a sassy look.
Inspiration for a small modern u-shaped vinyl floor and gray floor enclosed kitchen remodel in Philadelphia with shaker cabinets, white cabinets, granite countertops, white backsplash, ceramic backsplash, stainless steel appliances, no island, gray countertops and a double-bowl sink
Inspiration for a small modern u-shaped vinyl floor and gray floor enclosed kitchen remodel in Philadelphia with shaker cabinets, white cabinets, granite countertops, white backsplash, ceramic backsplash, stainless steel appliances, no island, gray countertops and a double-bowl sink

Inspiration for a small modern white tile single-sink and exposed beam bathroom remodel in Chicago with flat-panel cabinets, light wood cabinets, a one-piece toilet, white walls, an undermount sink, quartzite countertops, white countertops, a niche and a built-in vanity

Beverly Hills Complete Home Remodeling. Master Bathroom Remodel
Walk-in shower - large modern master white tile and ceramic tile ceramic tile and gray floor walk-in shower idea in Los Angeles with beaded inset cabinets, medium tone wood cabinets, a one-piece toilet, white walls, a drop-in sink, quartz countertops, a hinged shower door and white countertops
Walk-in shower - large modern master white tile and ceramic tile ceramic tile and gray floor walk-in shower idea in Los Angeles with beaded inset cabinets, medium tone wood cabinets, a one-piece toilet, white walls, a drop-in sink, quartz countertops, a hinged shower door and white countertops

This beverage center is located adjacent to the kitchen and joint living area composed of greys, whites and blue accents. Our main focus was to create a space that would grab people’s attention, and be a feature of the kitchen. The cabinet color is a rich blue (amalfi) that creates a moody, elegant, and sleek atmosphere for the perfect cocktail hour.
This client is one who is not afraid to add sparkle, use fun patterns, and design with bold colors. For that added fun design we utilized glass Vihara tile in a iridescent finish along the back wall and behind the floating shelves. The cabinets with glass doors also have a wood mullion for an added accent. This gave our client a space to feature his beautiful collection of specialty glassware. The quilted hardware in a polished chrome finish adds that extra sparkle element to the design. This design maximizes storage space with a lazy susan in the corner, and pull-out cabinet organizers for beverages, spirits, and utensils.

Small condo bathroom gets modern update with walk in shower tiled with vertical white subway tile, black slate style niche and shower floor, rain head shower with hand shower, and partial glass door. New flooring, lighting, vanity, and sink.
Modern Home Design Ideas

These homeowners have been living in their house for a few years and wanted to add some life to their space. Their main goal was to create a modern feel for their kitchen and bathroom. They had a wall between the kitchen and living room that made both rooms feel small and confined. We removed the wall creating a lot more space in the house and the bathroom is something the homeowners loved to brag about because of how well it turned out!
4
























