Modern Home Design Ideas

For this residential project on the North side of Fort Wayne, Indiana we used a penetrating dye to color the concrete. We started by grinding the floor to remove the cure and seal, and going through the necessary passes to bring the floor to an 800-level shine - a reflective shine that is easy to maintain. We then cleaned the floor, added the custom dye, (with a mixture of black and sand), rinsed the floor, densified and finished with a final polish.
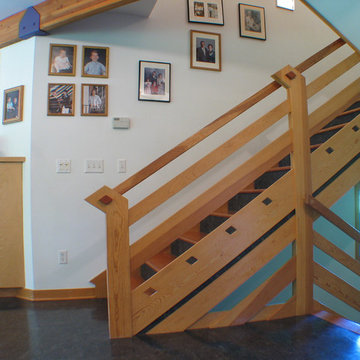
Stair with fir treads and linoleum risers and goose head bannister posts.
Photo: G. D. Torchio
Staircase - mid-sized modern staircase idea in Baltimore
Staircase - mid-sized modern staircase idea in Baltimore
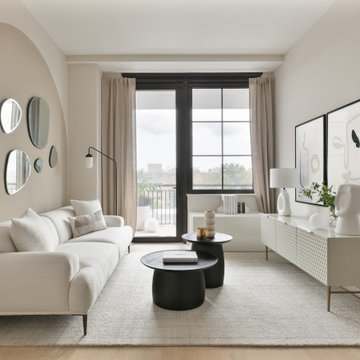
Living room - small modern formal and open concept light wood floor and brown floor living room idea in New York with beige walls
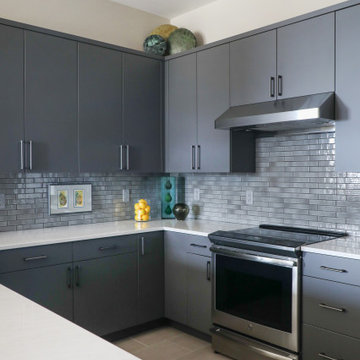
Example of a mid-sized minimalist u-shaped ceramic tile and beige floor eat-in kitchen design in Other with an undermount sink, flat-panel cabinets, gray cabinets, quartz countertops, gray backsplash, ceramic backsplash, stainless steel appliances, a peninsula and white countertops
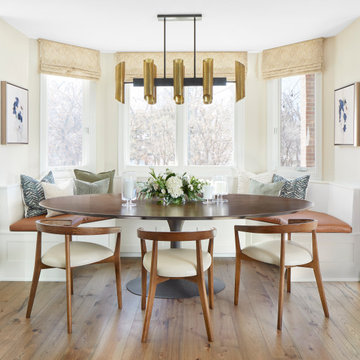
Natural light floods this custom dining space. The oval wooden table is surrounded by a custom banquette with custom cushions. The dining room adds to the open floorplan sitting right off the open kitchen.

Mid-sized minimalist gray tile and cement tile cement tile floor powder room photo in Orange County with flat-panel cabinets, white walls, a drop-in sink, quartz countertops and black cabinets
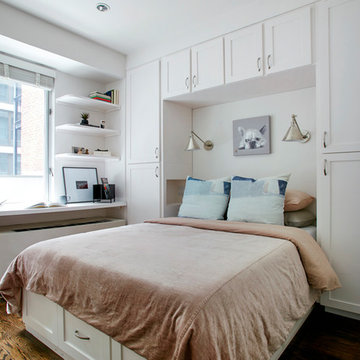
Nordic inspired contemporary guest bedroom
Inspiration for a small modern guest medium tone wood floor bedroom remodel in New York with white walls
Inspiration for a small modern guest medium tone wood floor bedroom remodel in New York with white walls
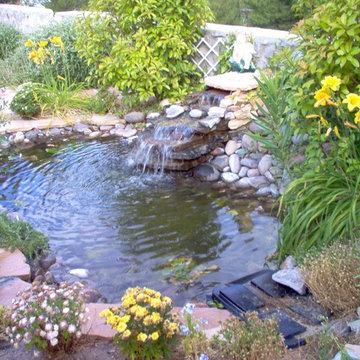
Design ideas for a mid-sized modern full sun courtyard concrete paver pond in Orange County for spring.
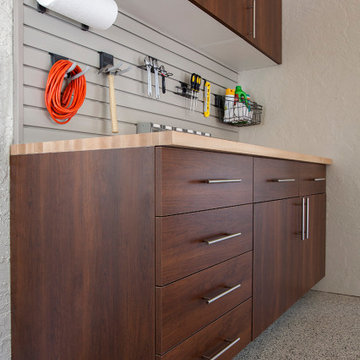
Coco Workbench with Butcher Block Counter
Inspiration for a modern attached garage workshop remodel in Denver
Inspiration for a modern attached garage workshop remodel in Denver
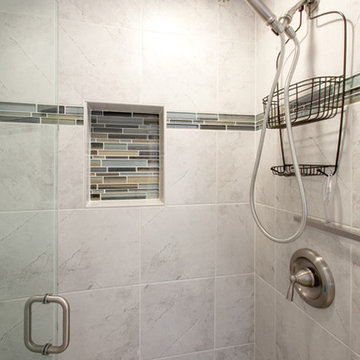
Frank DeSantis Photography
Small minimalist bathroom photo in Portland
Small minimalist bathroom photo in Portland
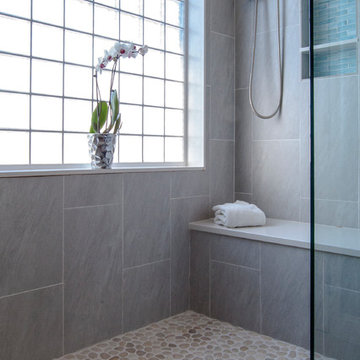
Designed to stay clutter free, the shower features a built in recessed niche & a large bench seat, to organize the homeowners shower products. The two person shower outfitted with 3 showering components, encourages shared time. Showering configurations invite the owners to enjoy personalized spa settings together, including a ceiling mounted rain shower head, & a multi- functional shower head and handheld with a pivot for precise positioning.
Vertical wall tiles mixed with blue glass mosaic tiles create visual interest. The pebble floor not only feels amazing underfoot but adds an unexpected twist to this modern downtown retreat.
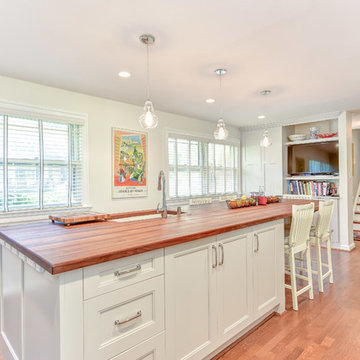
This home received modern updates to the kitchen and dining areas, improving the flow and functionality of the space.
Example of a mid-sized minimalist l-shaped medium tone wood floor and brown floor enclosed kitchen design with an undermount sink, shaker cabinets, white cabinets, white backsplash, stainless steel appliances, an island and multicolored countertops
Example of a mid-sized minimalist l-shaped medium tone wood floor and brown floor enclosed kitchen design with an undermount sink, shaker cabinets, white cabinets, white backsplash, stainless steel appliances, an island and multicolored countertops
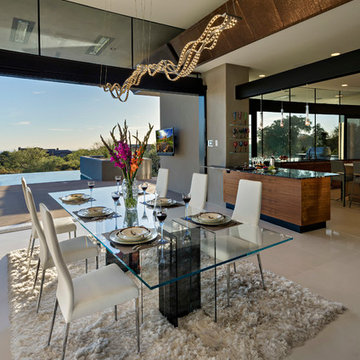
Great room - mid-sized modern ceramic tile great room idea in Phoenix with gray walls and no fireplace
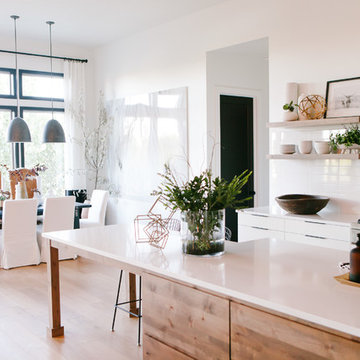
Photo: Radion Photography
Open concept kitchen - large modern galley light wood floor open concept kitchen idea in Boise with an undermount sink, flat-panel cabinets, white cabinets, quartz countertops, white backsplash, ceramic backsplash, stainless steel appliances and an island
Open concept kitchen - large modern galley light wood floor open concept kitchen idea in Boise with an undermount sink, flat-panel cabinets, white cabinets, quartz countertops, white backsplash, ceramic backsplash, stainless steel appliances and an island
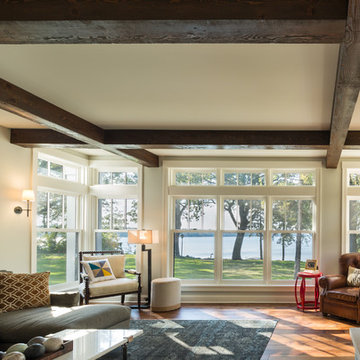
Corey Gaffer Photography
Example of a mid-sized minimalist open concept medium tone wood floor family room design in Minneapolis with a standard fireplace, a stone fireplace and a media wall
Example of a mid-sized minimalist open concept medium tone wood floor family room design in Minneapolis with a standard fireplace, a stone fireplace and a media wall
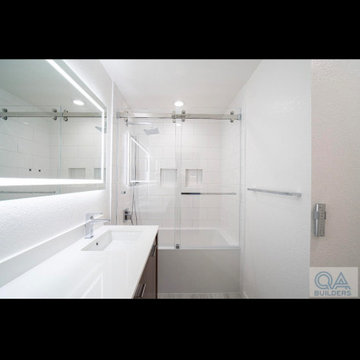
This is another project (master bathroom remodel) that we have delivered to our clients in Santa Clara CA. This project was involved with a guest bathroom remodel as well. Feel free to review and contact us with any questions
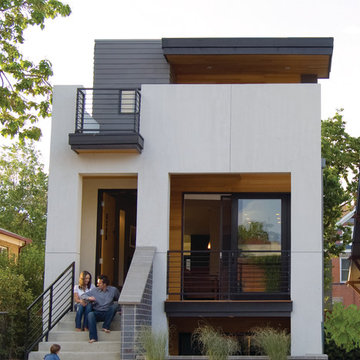
Project by Studio H:T principal in charge Brad Tomecek (now with Tomecek Studio Architecture). This project tests the theory of bringing high quality design to a prefabricated factory setting. Enrolled in the LEED-Home Pilot, this residence completed certification. The modular home was conceived as two boxes that slide above one another to create outdoor living space and a lower covered rear entry. The passive solar design invites large amounts of light from the south while minimizing openings to the east and west. Factory construction saves both time and costs while reducing waste and using a controlled labor force.
Built in a factory north of Denver, the home arrived by flatbed truck in two pieces and was craned into place in about 4 hours providing a fast, sustainable, cost effective alternative to traditional homebuilding techniques. Upgraded lighting fixtures, plumbing fixtures, doors, door hardware, windows, tile and bamboo flooring were incorporated into the design. 80% of the residence was completed in the factory in less than 3 weeks and other items were finished on site including the exterior stucco, garage, metal railing and stair.
Stack-Slide-Stitch describes the conceptual process of how to tie together two distinct modular boxes. Stack refers to setting one modular directly on top of the other. Slide refers to the action that creates an upper southern deck area while simultaneously providing a covered rear entry area. The stitching or interlocking occurs with the upward extension of the lower volume with the front deck walls and with the rear two story vertical.
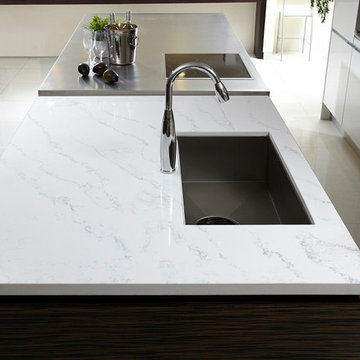
HanStone Quartz Tranquility RU613
Example of a large minimalist galley porcelain tile eat-in kitchen design in Chicago with an undermount sink, flat-panel cabinets, white cabinets, stainless steel appliances and an island
Example of a large minimalist galley porcelain tile eat-in kitchen design in Chicago with an undermount sink, flat-panel cabinets, white cabinets, stainless steel appliances and an island
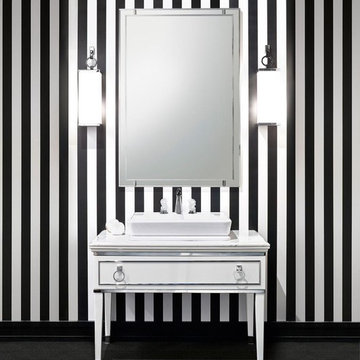
Minimalist luxury bathroom design
Bathroom - mid-sized modern master white tile porcelain tile, white floor and single-sink bathroom idea in Austin with flat-panel cabinets, brown cabinets, white walls, a vessel sink, solid surface countertops, multicolored countertops, a niche and a freestanding vanity
Bathroom - mid-sized modern master white tile porcelain tile, white floor and single-sink bathroom idea in Austin with flat-panel cabinets, brown cabinets, white walls, a vessel sink, solid surface countertops, multicolored countertops, a niche and a freestanding vanity
Modern Home Design Ideas
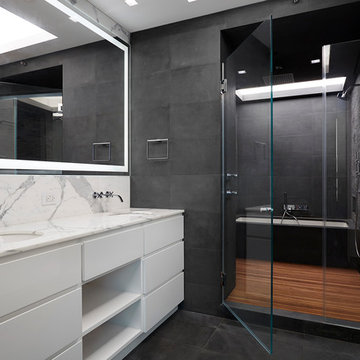
Large minimalist master gray tile ceramic tile bathroom photo in New York with an undermount sink, white cabinets, marble countertops, multicolored walls and flat-panel cabinets
9
























