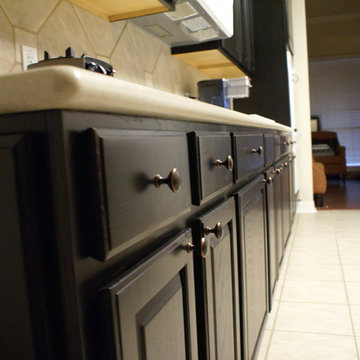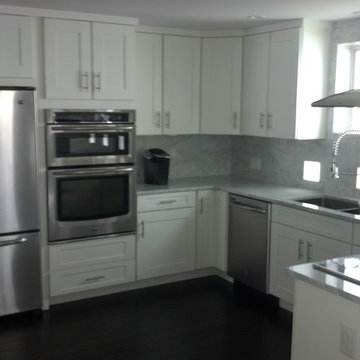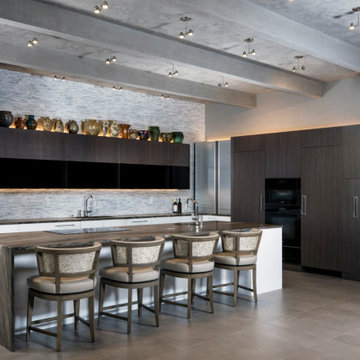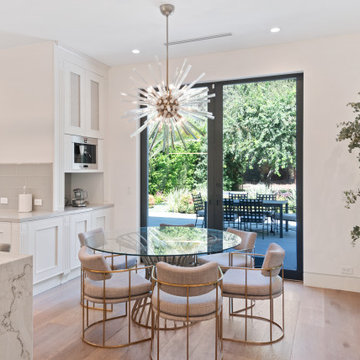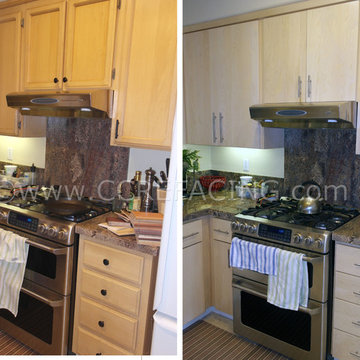Modern Kitchen Ideas
Refine by:
Budget
Sort by:Popular Today
70501 - 70520 of 498,348 photos
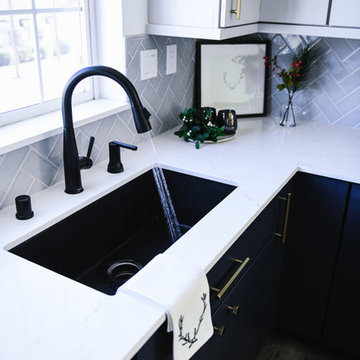
What a fun yet challenging project. After numerous space plan options, we've finally decided on removing a wall and switching it out with cabinetry that is functional for a kitchen and the dining area. We've added a peninsula at a 120 degree corner to expand the working surface, add bar seating and still keep the space open and inviting from adjoining spaces. Blueberry oak cabinets with satin brass hardware are balanced out with white quartz countertop and gray uppers. Wide plank vinyl helped keep this space masculine and formal while the stairs add a softer touch that's being complimented by warm tone furniture. To tie in warmth and masculinity, we've opted for custom miter-cut shelves in the corner. Windows give us great light and a corner cabinet can block a lot of it out, so floating shelves seemed most appropriate (no visible hardware). With a lot of material and colors, space still seems cohesive and inviting. Very formal, yet ready to be used for entertaining and day to day living.
Hale Production Studios
Find the right local pro for your project
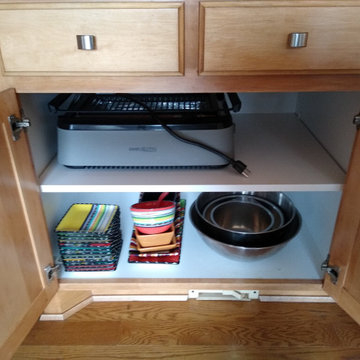
Pull outs shelves for pans next to oven
Minimalist kitchen photo in Wichita
Minimalist kitchen photo in Wichita
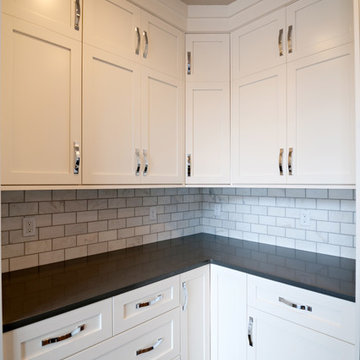
Jolene Grizzle
Example of a large minimalist l-shaped medium tone wood floor open concept kitchen design in Boise with an undermount sink, shaker cabinets, white cabinets, quartz countertops, white backsplash, stone tile backsplash, stainless steel appliances and an island
Example of a large minimalist l-shaped medium tone wood floor open concept kitchen design in Boise with an undermount sink, shaker cabinets, white cabinets, quartz countertops, white backsplash, stone tile backsplash, stainless steel appliances and an island
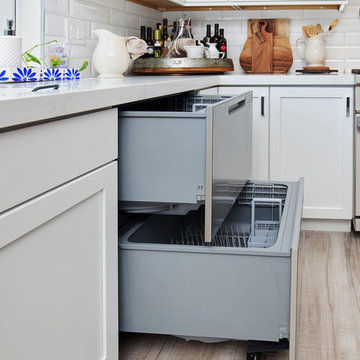
Top-of-the-line appliances was installed in this Temecula kitchen remodel with this stainless steel double door dishwasher. Photos by Preview First
Huge minimalist u-shaped porcelain tile and gray floor eat-in kitchen photo in San Diego with a double-bowl sink, recessed-panel cabinets, white cabinets, quartzite countertops, white backsplash, subway tile backsplash, stainless steel appliances and an island
Huge minimalist u-shaped porcelain tile and gray floor eat-in kitchen photo in San Diego with a double-bowl sink, recessed-panel cabinets, white cabinets, quartzite countertops, white backsplash, subway tile backsplash, stainless steel appliances and an island
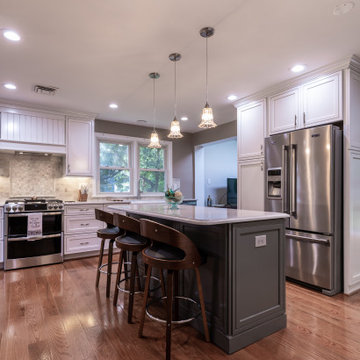
Complete Kitchen remodel in Alexandria VA, Charming Kitchen Remodel in Alexandria VA
Inspiration for a modern kitchen remodel in DC Metro
Inspiration for a modern kitchen remodel in DC Metro
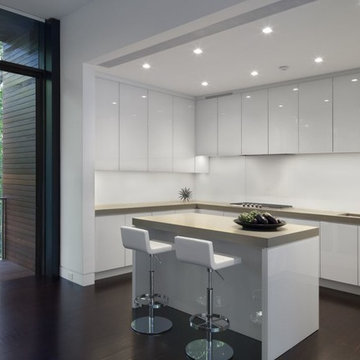
Elizabeth Felicella Photography
Kitchen - modern kitchen idea in New York
Kitchen - modern kitchen idea in New York
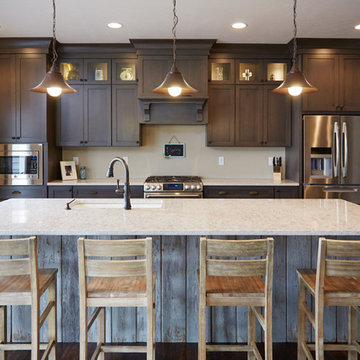
Example of a large minimalist u-shaped medium tone wood floor eat-in kitchen design in Other with an undermount sink, flat-panel cabinets, stainless steel appliances, an island and quartz countertops
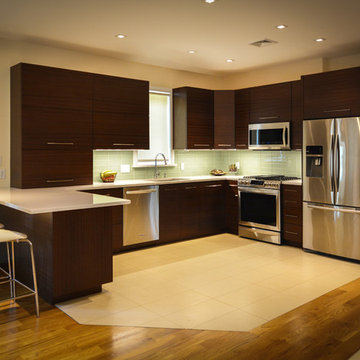
Inspiration for a mid-sized modern u-shaped ceramic tile and beige floor eat-in kitchen remodel in New York with a single-bowl sink, flat-panel cabinets, dark wood cabinets, quartz countertops, green backsplash, glass tile backsplash, stainless steel appliances and no island
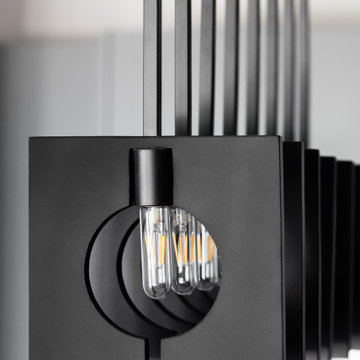
Two-tone painted custom cabinetry, wide-plank wood flooring, stainless appliances and hardware with natural stone mosaic tile in Harlow Pickett backsplash, from Roger’s Flooring, truly finishes this custom kitchen. The wrought iron light fixture is a fun addition to this modern kitchen!
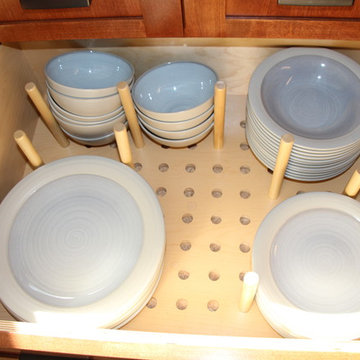
Minimalist eat-in kitchen photo in Minneapolis with flat-panel cabinets and granite countertops
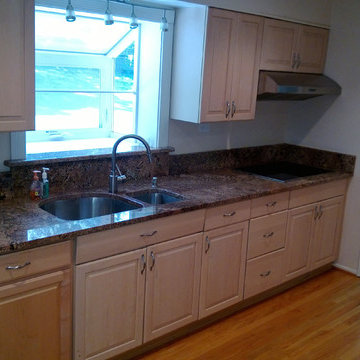
Mid-sized minimalist single-wall light wood floor enclosed kitchen photo in DC Metro with an undermount sink, raised-panel cabinets, light wood cabinets, granite countertops, multicolored backsplash, stone slab backsplash, stainless steel appliances and a peninsula
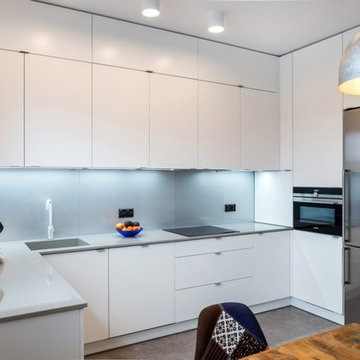
High gloss white kitchen cabinets in a modern kitchen.
Minimalist kitchen photo in Columbus
Minimalist kitchen photo in Columbus
Modern Kitchen Ideas
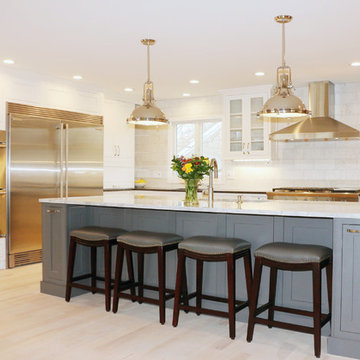
Sponsored
Columbus, OH
The Creative Kitchen Company
Franklin County's Kitchen Remodeling and Refacing Professional
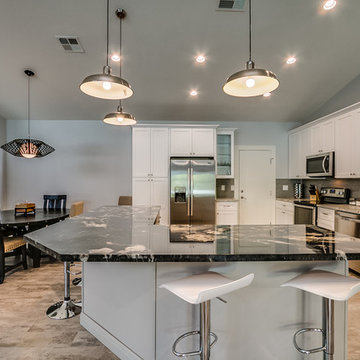
Kitchen Island
Inspiration for a mid-sized modern gray floor eat-in kitchen remodel in Phoenix with a single-bowl sink, gray cabinets and two islands
Inspiration for a mid-sized modern gray floor eat-in kitchen remodel in Phoenix with a single-bowl sink, gray cabinets and two islands
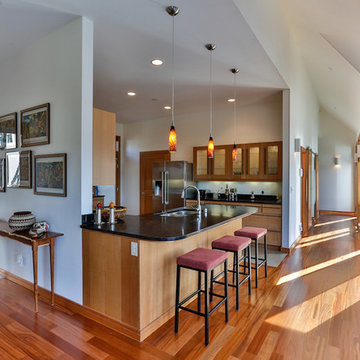
Example of a mid-sized minimalist l-shaped light wood floor and beige floor eat-in kitchen design in Seattle with an undermount sink, shaker cabinets, light wood cabinets, limestone countertops, stainless steel appliances, a peninsula, multicolored backsplash and ceramic backsplash
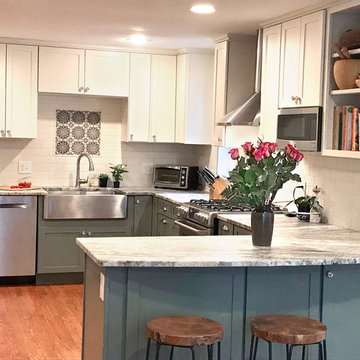
We were able to turn a dark unusable narrow kitchen into a bright functional open space. This kitchen has a new adjacent family room with a south-facing window seat.
3526






