Modern L-Shaped Kitchen Ideas
Refine by:
Budget
Sort by:Popular Today
61 - 80 of 52,330 photos
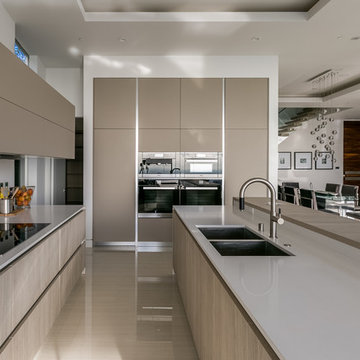
Open concept kitchen - mid-sized modern l-shaped open concept kitchen idea in Los Angeles with a double-bowl sink, flat-panel cabinets, beige cabinets, quartz countertops, white backsplash, stainless steel appliances and an island
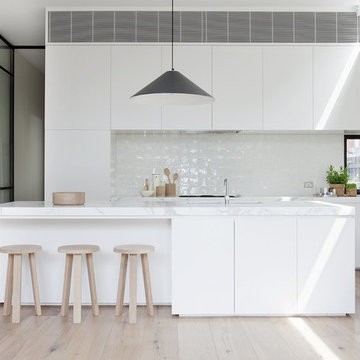
We here at A-Z Vision Remodeling have embodied this dream by becoming one of the industry's top General Contractor leading the way in Roofing, Energy Efficiency Designs, Bathroom Remodels, Kitchen Remodels, Large-Scale Renovations, Room Additions, Garage Conversions, ADU Conversions, Home Expansions and Extensions, and General Home Remodels simply from our unwavering workmanship
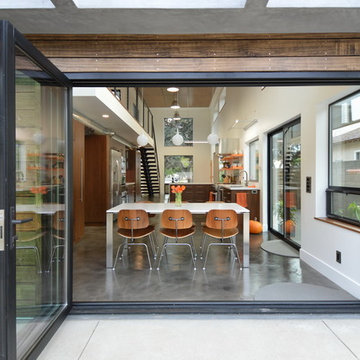
Jeff Jeannette / Jeannette Architects
Mid-sized minimalist l-shaped concrete floor open concept kitchen photo in Orange County with an undermount sink, flat-panel cabinets, dark wood cabinets, solid surface countertops, stainless steel appliances and a peninsula
Mid-sized minimalist l-shaped concrete floor open concept kitchen photo in Orange County with an undermount sink, flat-panel cabinets, dark wood cabinets, solid surface countertops, stainless steel appliances and a peninsula

Adriana Ortiz
Eat-in kitchen - huge modern l-shaped ceramic tile eat-in kitchen idea in Other with an undermount sink, flat-panel cabinets, black cabinets, solid surface countertops, multicolored backsplash, stone slab backsplash, stainless steel appliances and an island
Eat-in kitchen - huge modern l-shaped ceramic tile eat-in kitchen idea in Other with an undermount sink, flat-panel cabinets, black cabinets, solid surface countertops, multicolored backsplash, stone slab backsplash, stainless steel appliances and an island
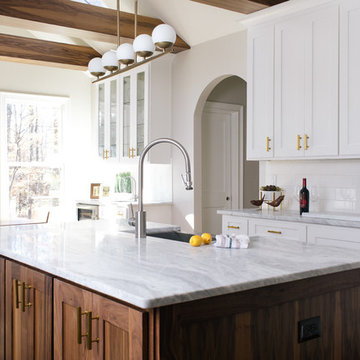
Complete Renovation from White Shaker Panel Cabinetry to Ceiling with Walnut Woodgrain Accent Island and Beams. Hardware in Satin Gold with White Subway Backsplash. Complimented with Honed Marble and High End SubZero Appliances. Floors Stained in Walnut & Custom Wetbar and Accent Aged Brass Lighting Fixtures.
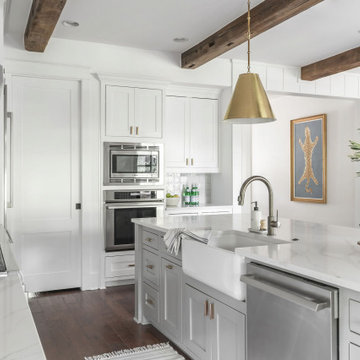
Mid-sized minimalist l-shaped dark wood floor, brown floor and exposed beam kitchen photo in Austin with a farmhouse sink, shaker cabinets, white cabinets, quartz countertops, white backsplash, stainless steel appliances, an island and white countertops
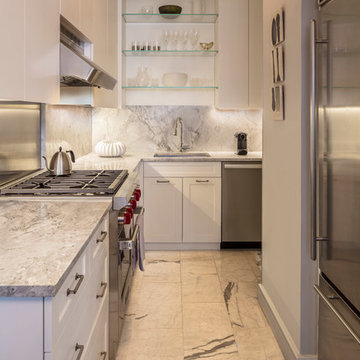
Kitchen
Mid-sized minimalist l-shaped marble floor enclosed kitchen photo in New York with flat-panel cabinets, white cabinets, marble countertops, white backsplash, stainless steel appliances, no island, an undermount sink and stone slab backsplash
Mid-sized minimalist l-shaped marble floor enclosed kitchen photo in New York with flat-panel cabinets, white cabinets, marble countertops, white backsplash, stainless steel appliances, no island, an undermount sink and stone slab backsplash
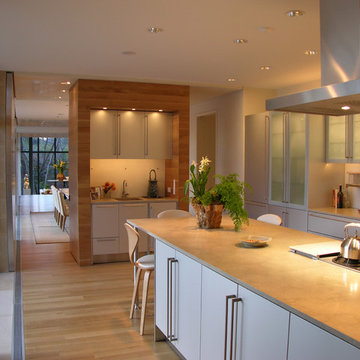
Timothy Hursley
Inspiration for a large modern l-shaped light wood floor kitchen remodel in Dallas with an undermount sink, flat-panel cabinets, quartz countertops, white backsplash and an island
Inspiration for a large modern l-shaped light wood floor kitchen remodel in Dallas with an undermount sink, flat-panel cabinets, quartz countertops, white backsplash and an island
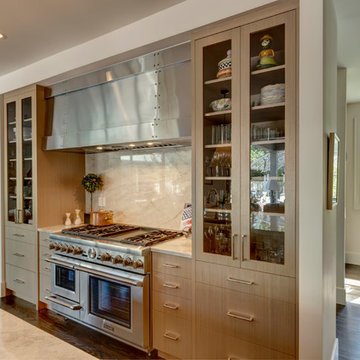
Modern Kitchen with Custom Hood
Example of a large minimalist l-shaped medium tone wood floor kitchen design in Denver with flat-panel cabinets, an island, an undermount sink, light wood cabinets, marble countertops, white backsplash, stone slab backsplash and stainless steel appliances
Example of a large minimalist l-shaped medium tone wood floor kitchen design in Denver with flat-panel cabinets, an island, an undermount sink, light wood cabinets, marble countertops, white backsplash, stone slab backsplash and stainless steel appliances
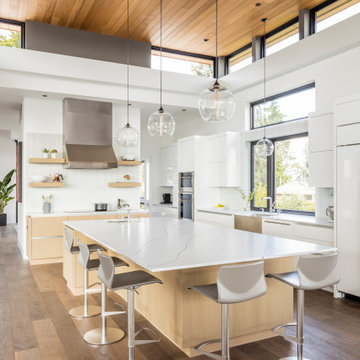
Inspiration for a large modern l-shaped medium tone wood floor and brown floor open concept kitchen remodel in Seattle with a farmhouse sink, flat-panel cabinets, white cabinets, marble countertops, white backsplash, glass tile backsplash, paneled appliances, an island and white countertops
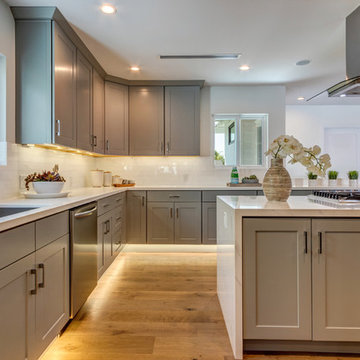
Large minimalist l-shaped medium tone wood floor open concept kitchen photo in Los Angeles with a double-bowl sink, shaker cabinets, gray cabinets, quartzite countertops, white backsplash, subway tile backsplash, stainless steel appliances, an island and white countertops

Architect|Builder: 3GD, INC |
Photographer: Dero Sanford
Example of a large minimalist l-shaped dark wood floor enclosed kitchen design in Other with an undermount sink, flat-panel cabinets, medium tone wood cabinets, granite countertops, gray backsplash, cement tile backsplash, stainless steel appliances and two islands
Example of a large minimalist l-shaped dark wood floor enclosed kitchen design in Other with an undermount sink, flat-panel cabinets, medium tone wood cabinets, granite countertops, gray backsplash, cement tile backsplash, stainless steel appliances and two islands
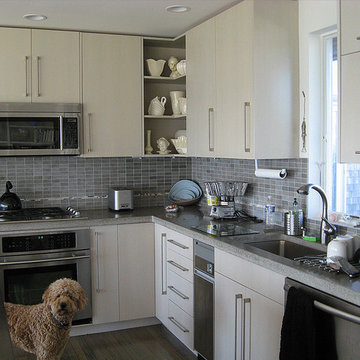
Eat-in kitchen - large modern l-shaped dark wood floor and brown floor eat-in kitchen idea in Boston with flat-panel cabinets, white cabinets, granite countertops, gray backsplash, stone tile backsplash, stainless steel appliances, an island and an undermount sink
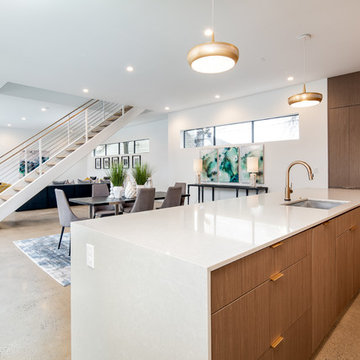
Open concept kitchen - large modern l-shaped concrete floor and gray floor open concept kitchen idea in Dallas with an undermount sink, flat-panel cabinets, dark wood cabinets, white backsplash, stainless steel appliances, an island, white countertops and quartz countertops

Project By WDesignLiving, white kitchen, kitchen island, caesarstone countertop, white shakers cabinets, pearl white subway tiles, double oven, microwave hood, french door refrigerator, kitchen counter stools, upholstered counter stools, picture window, kitchen window, view to backyard, white floor, porcelain tile floor, glossy floor, polished floor, gray floor, family room, kids play area, living room, open floor plan, open layout, open concept, dining room, bench, window bench
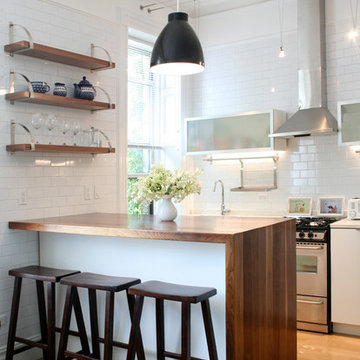
Modern kitchen with custom millwork.
Eat-in kitchen - mid-sized modern l-shaped light wood floor eat-in kitchen idea in New York with an undermount sink, flat-panel cabinets, wood countertops, white backsplash, ceramic backsplash, stainless steel appliances, an island and white cabinets
Eat-in kitchen - mid-sized modern l-shaped light wood floor eat-in kitchen idea in New York with an undermount sink, flat-panel cabinets, wood countertops, white backsplash, ceramic backsplash, stainless steel appliances, an island and white cabinets
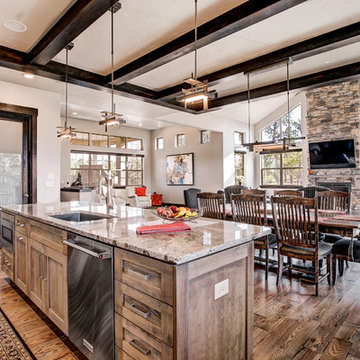
Kitchen perimeter in BBC Custom line, shaker door style in painted maple.
Kitchen island in BBC Custom line, shaker door style in clear alder.
Huge minimalist l-shaped medium tone wood floor open concept kitchen photo in Denver with a drop-in sink, shaker cabinets, white cabinets, quartz countertops, multicolored backsplash, stainless steel appliances and an island
Huge minimalist l-shaped medium tone wood floor open concept kitchen photo in Denver with a drop-in sink, shaker cabinets, white cabinets, quartz countertops, multicolored backsplash, stainless steel appliances and an island
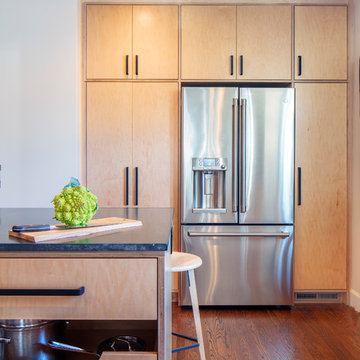
The asymmetry of this layout allowed for playfulness and informality. Photo Credit: Michael Hospelt
Eat-in kitchen - mid-sized modern l-shaped medium tone wood floor and brown floor eat-in kitchen idea in San Francisco with an undermount sink, flat-panel cabinets, light wood cabinets, granite countertops, blue backsplash, ceramic backsplash, stainless steel appliances, a peninsula and black countertops
Eat-in kitchen - mid-sized modern l-shaped medium tone wood floor and brown floor eat-in kitchen idea in San Francisco with an undermount sink, flat-panel cabinets, light wood cabinets, granite countertops, blue backsplash, ceramic backsplash, stainless steel appliances, a peninsula and black countertops
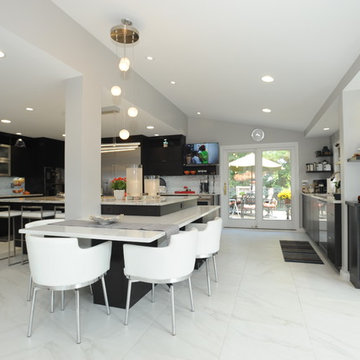
McGinnis Leathers
Inspiration for a huge modern l-shaped porcelain tile and white floor eat-in kitchen remodel in Atlanta with an undermount sink, dark wood cabinets, quartz countertops, stainless steel appliances, an island, flat-panel cabinets, gray backsplash and matchstick tile backsplash
Inspiration for a huge modern l-shaped porcelain tile and white floor eat-in kitchen remodel in Atlanta with an undermount sink, dark wood cabinets, quartz countertops, stainless steel appliances, an island, flat-panel cabinets, gray backsplash and matchstick tile backsplash
Modern L-Shaped Kitchen Ideas
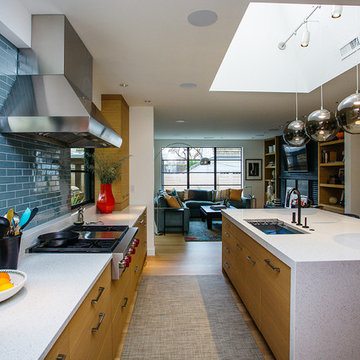
Custom modern kitchen cabinetry.
Mid-sized minimalist l-shaped medium tone wood floor and brown floor open concept kitchen photo in Portland with an undermount sink, medium tone wood cabinets, blue backsplash, stone tile backsplash, black appliances, an island and white countertops
Mid-sized minimalist l-shaped medium tone wood floor and brown floor open concept kitchen photo in Portland with an undermount sink, medium tone wood cabinets, blue backsplash, stone tile backsplash, black appliances, an island and white countertops
4





