Modern L-Shaped Kitchen Ideas
Refine by:
Budget
Sort by:Popular Today
121 - 140 of 52,357 photos
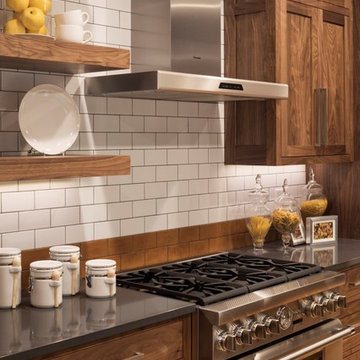
Landmark Photography
Inspiration for a mid-sized modern l-shaped medium tone wood floor and brown floor eat-in kitchen remodel in Minneapolis with a single-bowl sink, brown cabinets, quartz countertops, white backsplash, subway tile backsplash, stainless steel appliances, an island and recessed-panel cabinets
Inspiration for a mid-sized modern l-shaped medium tone wood floor and brown floor eat-in kitchen remodel in Minneapolis with a single-bowl sink, brown cabinets, quartz countertops, white backsplash, subway tile backsplash, stainless steel appliances, an island and recessed-panel cabinets
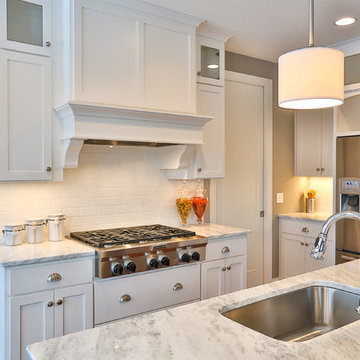
Mid-sized minimalist l-shaped medium tone wood floor eat-in kitchen photo in Minneapolis with an undermount sink, beaded inset cabinets, white cabinets, quartzite countertops, white backsplash, glass tile backsplash, stainless steel appliances and an island
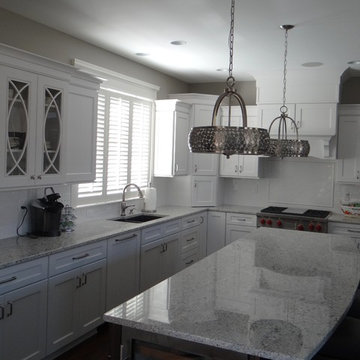
Designed by: Dave Eglian
Cabinets: Dynasty- Renner Pure White
Example of a minimalist l-shaped eat-in kitchen design in Cincinnati with an undermount sink, shaker cabinets, white cabinets, granite countertops, white backsplash, subway tile backsplash and stainless steel appliances
Example of a minimalist l-shaped eat-in kitchen design in Cincinnati with an undermount sink, shaker cabinets, white cabinets, granite countertops, white backsplash, subway tile backsplash and stainless steel appliances
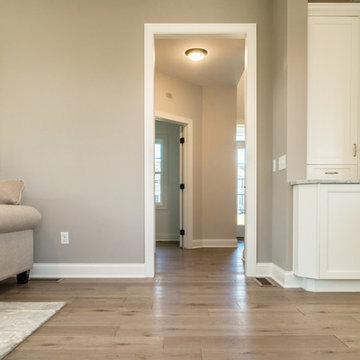
Samadhi Floor from The Akasha Collection:
https://revelwoods.com/products/857/detail
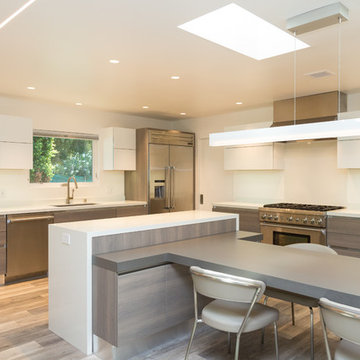
Great natural light over the built-in breakfast table.
Example of a mid-sized minimalist l-shaped laminate floor and beige floor eat-in kitchen design in San Francisco with an undermount sink, flat-panel cabinets, light wood cabinets, quartz countertops, white backsplash, glass tile backsplash, stainless steel appliances and an island
Example of a mid-sized minimalist l-shaped laminate floor and beige floor eat-in kitchen design in San Francisco with an undermount sink, flat-panel cabinets, light wood cabinets, quartz countertops, white backsplash, glass tile backsplash, stainless steel appliances and an island
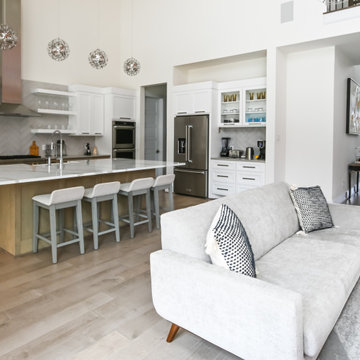
Inspiration for a large modern l-shaped light wood floor open concept kitchen remodel in Houston with a farmhouse sink, shaker cabinets, light wood cabinets, quartz countertops, gray backsplash, porcelain backsplash, stainless steel appliances, an island and white countertops

Black Walnut Kitchen Cabinets
Full Overlay Shaker Doors
Flat Slab Drawers
Tall Ceilings, Full height cabinets with double doors,
Wide XL Rectangular Sinks,
Wolf 48" Cooktop with Two Door Cabinet Below
Pantry Built-in on side of Refrigerator Cabinet
Enclosed 48" Subzero Refrigerator
Island is Two-Sided with storage on back.
Hidden Panel Door Look on back of Island
Hidden Wine Bottle Storage in cabinet right of Wall Oven in base cabinet with 2 drawers above.
Custom Hand Crafted Stainless Steel Hood by Amore'
Custom Hand Crafted Kitchen Cabinetry by (us).
Custom Built-in Cabinets by the Fireplace also Black Walnut.
Angela Taylor, Taylor Made Cabinets LLC, Leominster MA

Large minimalist l-shaped medium tone wood floor and brown floor eat-in kitchen photo in Austin with an undermount sink, flat-panel cabinets, medium tone wood cabinets, soapstone countertops, black backsplash, porcelain backsplash, paneled appliances, an island and black countertops
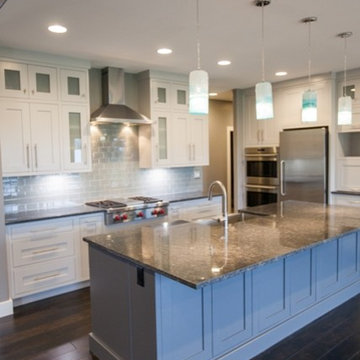
Heather Cherie Photography
Open concept kitchen - mid-sized modern l-shaped dark wood floor open concept kitchen idea in Other with a farmhouse sink, shaker cabinets, white cabinets, granite countertops, gray backsplash, subway tile backsplash, stainless steel appliances and an island
Open concept kitchen - mid-sized modern l-shaped dark wood floor open concept kitchen idea in Other with a farmhouse sink, shaker cabinets, white cabinets, granite countertops, gray backsplash, subway tile backsplash, stainless steel appliances and an island
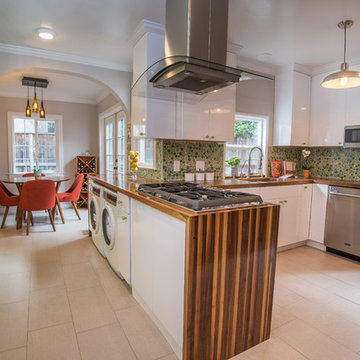
We utilized different shades of greens, olives, & neutral colors in the color scheme which gave the interior a colorful & vibrant vibe! PC: mjcohen photography
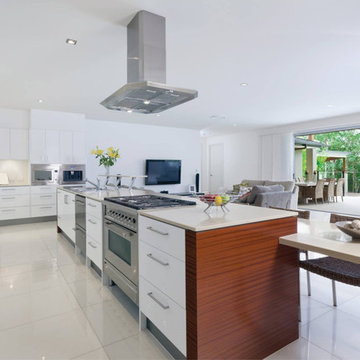
Anatolia Tile & Stone
Open concept kitchen - large modern l-shaped porcelain tile open concept kitchen idea in Indianapolis with an undermount sink, flat-panel cabinets, white cabinets, quartzite countertops, white backsplash, stainless steel appliances, an island and glass sheet backsplash
Open concept kitchen - large modern l-shaped porcelain tile open concept kitchen idea in Indianapolis with an undermount sink, flat-panel cabinets, white cabinets, quartzite countertops, white backsplash, stainless steel appliances, an island and glass sheet backsplash
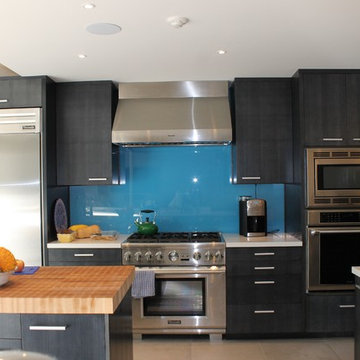
modern open kitchen with butcher block island, double sinks, professional appliances, back painted glass backsplash at stove. Kitchen opens to outdoor kitchen and swimming pool and patio.
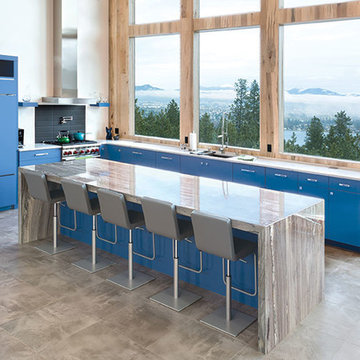
Open concept kitchen - large modern l-shaped porcelain tile and gray floor open concept kitchen idea in Sacramento with an undermount sink, flat-panel cabinets, blue cabinets, granite countertops, black backsplash, porcelain backsplash, colored appliances, an island and gray countertops

Mid-sized minimalist l-shaped medium tone wood floor and multicolored floor eat-in kitchen photo in Atlanta with an undermount sink, shaker cabinets, blue cabinets, quartz countertops, white backsplash, quartz backsplash, black appliances, an island and white countertops
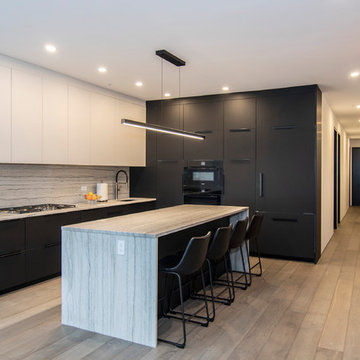
photo by Pedro Marti
Example of a mid-sized minimalist l-shaped medium tone wood floor and gray floor open concept kitchen design in New York with an undermount sink, flat-panel cabinets, black cabinets, quartzite countertops, white backsplash, stone slab backsplash, black appliances, an island and white countertops
Example of a mid-sized minimalist l-shaped medium tone wood floor and gray floor open concept kitchen design in New York with an undermount sink, flat-panel cabinets, black cabinets, quartzite countertops, white backsplash, stone slab backsplash, black appliances, an island and white countertops
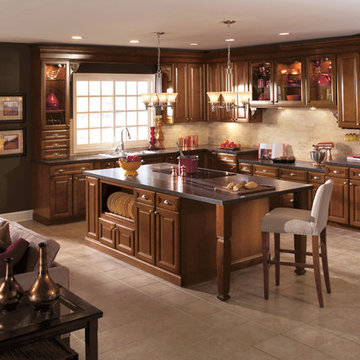
Inspiration for a large modern l-shaped cement tile floor open concept kitchen remodel in Other with a double-bowl sink, raised-panel cabinets, dark wood cabinets, beige backsplash, subway tile backsplash, stainless steel appliances and an island
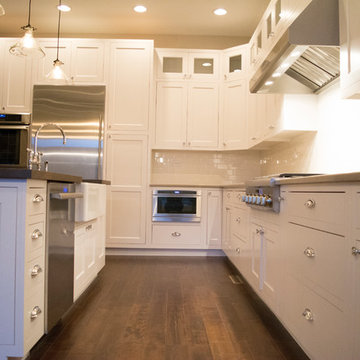
Digital Growth Co.
Example of a large minimalist l-shaped medium tone wood floor eat-in kitchen design in Chicago with a farmhouse sink, shaker cabinets, white cabinets, quartz countertops, white backsplash, subway tile backsplash, stainless steel appliances and an island
Example of a large minimalist l-shaped medium tone wood floor eat-in kitchen design in Chicago with a farmhouse sink, shaker cabinets, white cabinets, quartz countertops, white backsplash, subway tile backsplash, stainless steel appliances and an island
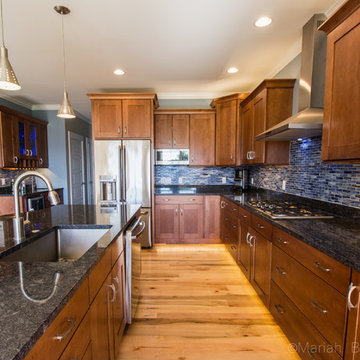
Mariah Baumgartle
Open concept kitchen - large modern l-shaped light wood floor open concept kitchen idea in Burlington with an undermount sink, shaker cabinets, medium tone wood cabinets, granite countertops, blue backsplash, mosaic tile backsplash, stainless steel appliances and an island
Open concept kitchen - large modern l-shaped light wood floor open concept kitchen idea in Burlington with an undermount sink, shaker cabinets, medium tone wood cabinets, granite countertops, blue backsplash, mosaic tile backsplash, stainless steel appliances and an island
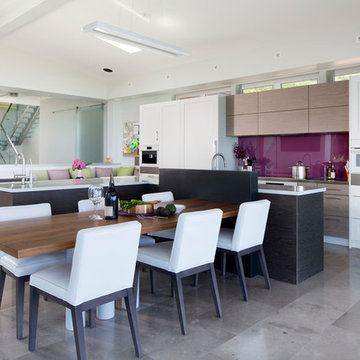
Example of a large minimalist l-shaped concrete floor and gray floor eat-in kitchen design in Hawaii with flat-panel cabinets, beige cabinets, stainless steel countertops, glass sheet backsplash and white appliances
Modern L-Shaped Kitchen Ideas
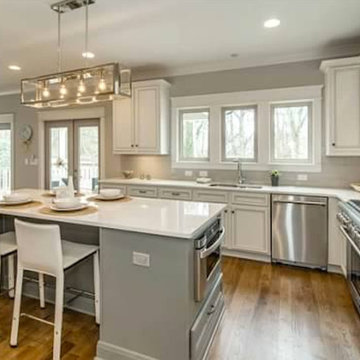
Large minimalist l-shaped medium tone wood floor open concept kitchen photo in Nashville with a double-bowl sink, white cabinets, gray backsplash, stainless steel appliances, an island, raised-panel cabinets, quartz countertops and ceramic backsplash
7





