Modern L-Shaped Kitchen Ideas
Refine by:
Budget
Sort by:Popular Today
161 - 180 of 52,356 photos
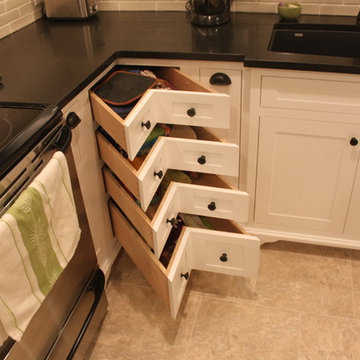
Custom kitchen in the south western suburbs of Philadelphia. Design and photography by Steve Simpson.
Inspiration for a mid-sized modern l-shaped open concept kitchen remodel in Philadelphia with an undermount sink, recessed-panel cabinets, white cabinets, granite countertops, porcelain backsplash, stainless steel appliances and an island
Inspiration for a mid-sized modern l-shaped open concept kitchen remodel in Philadelphia with an undermount sink, recessed-panel cabinets, white cabinets, granite countertops, porcelain backsplash, stainless steel appliances and an island
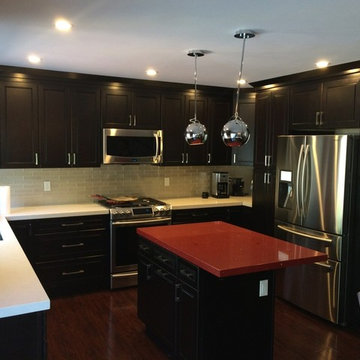
This Complete Kitchen remodel was done in 2014 for our clients. They choose a very classic dark Kitchen Cabinets with a white granite and added an island with a beautiful red island made of quartz.
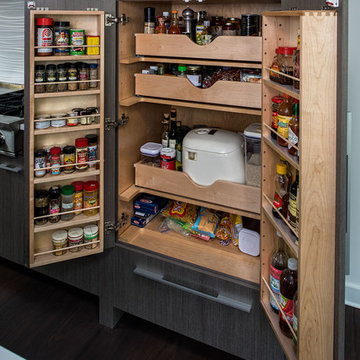
A modern family-friendly kitchen means handy, creative storage solutions. Roll-out shelves and convenient door storage for spices and bottles are a great touch to the cooking area.
Ilir Rizaj

Eat-in kitchen - mid-sized modern l-shaped medium tone wood floor eat-in kitchen idea in Other with a drop-in sink, flat-panel cabinets, medium tone wood cabinets, granite countertops, paneled appliances, an island and black countertops
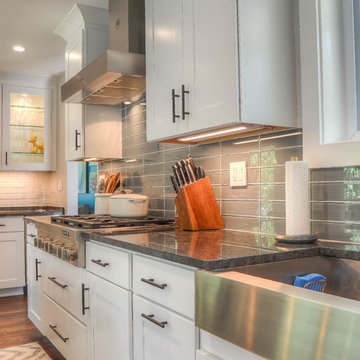
Example of a mid-sized minimalist l-shaped medium tone wood floor and brown floor eat-in kitchen design in DC Metro with a farmhouse sink, shaker cabinets, white cabinets, granite countertops, gray backsplash, ceramic backsplash, stainless steel appliances, an island and gray countertops
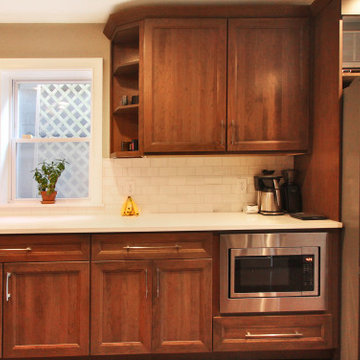
Blending the counterspace into the wall, this white porcelain subway tile backsplash provides a smooth transition and relief to the wall space and kitchen.
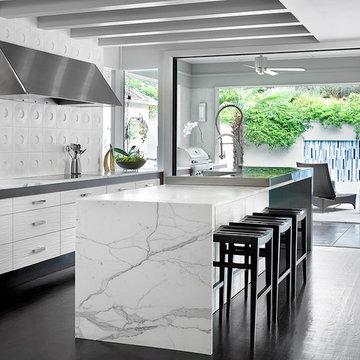
Open concept kitchen - mid-sized modern l-shaped dark wood floor open concept kitchen idea in Atlanta with a farmhouse sink, flat-panel cabinets, white cabinets, marble countertops, white backsplash, ceramic backsplash, stainless steel appliances and an island
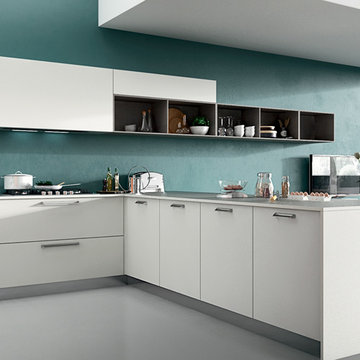
Mid-sized minimalist l-shaped concrete floor and gray floor eat-in kitchen photo in Orange County with flat-panel cabinets, white cabinets, green backsplash, stainless steel appliances and a peninsula

Inspiration for a large modern l-shaped light wood floor and beige floor open concept kitchen remodel in Boise with an island, an undermount sink, flat-panel cabinets, dark wood cabinets, quartzite countertops, beige backsplash and stainless steel appliances
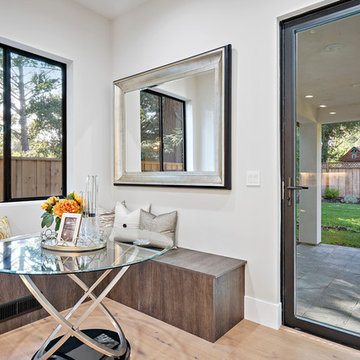
Inspiration for a large modern l-shaped light wood floor and beige floor open concept kitchen remodel in San Francisco with an undermount sink, flat-panel cabinets, light wood cabinets, marble countertops, white backsplash, marble backsplash, paneled appliances, an island and white countertops
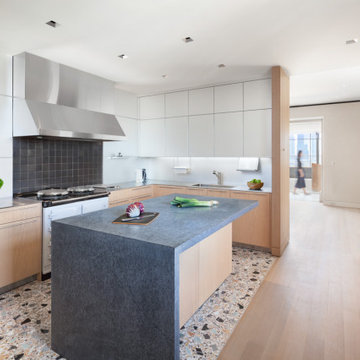
George Sexton Associates provided lighting design
and focusing services to the interior spaces and
roof terrace of this NYC residence. A recessed slot
with tracks provided a flexible lighting solution
for showcasing the owner’s vast art collection.
GSA collaborated with Glasbau Hahn to design
and coordinate four museum grade vitrines.
Wallgrazing luminaires where strategically located
and integrated into the architecture to provide
lighting for a series of detailed reliefs. Millwork was
fitted with integrated lighting that is activated with
door movement. Integrated lighting was also used
under shelves and in closets.
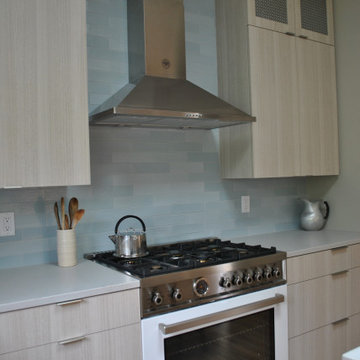
This 1980's modern house kitchen was in need of a full redo. We opted for laminated slab front cabinets in a with a white washed wood look. Turquoise tiles exist on the exterior of this house, so we decided to carry this color into the kitchen. Clean simple lines with plenty of storage and light. Upper cabinets that were fitted with decorative mesh instead of glass created a unique surface.
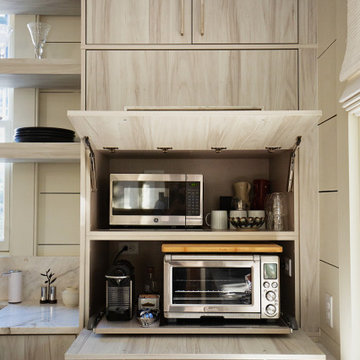
Project Number: M1197
Design/Manufacturer/Installer: Marquis Fine Cabinetry
Collection: Milano
Finish: Rockefeller
Features: Tandem Metal Drawer Box (Standard), Adjustable Legs/Soft Close (Standard), Stainless Steel Toe-Kick
Cabinet/Drawer Extra Options: Touch Latch, Custom Appliance Panels, Floating Shelves, Tip-Ups
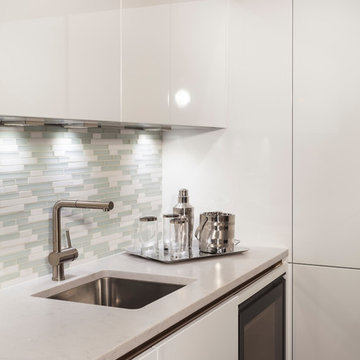
Kitchen - modern l-shaped dark wood floor kitchen idea in Charlotte with an undermount sink, flat-panel cabinets, white cabinets, stainless steel appliances and an island

This full home remodel features a modern kitchen with custom cabinetry, large kitchen island with seating, and hardwood flooring.
Example of a mid-sized minimalist l-shaped medium tone wood floor and brown floor open concept kitchen design with a farmhouse sink, shaker cabinets, gray cabinets, beige backsplash, subway tile backsplash, stainless steel appliances, an island and white countertops
Example of a mid-sized minimalist l-shaped medium tone wood floor and brown floor open concept kitchen design with a farmhouse sink, shaker cabinets, gray cabinets, beige backsplash, subway tile backsplash, stainless steel appliances, an island and white countertops
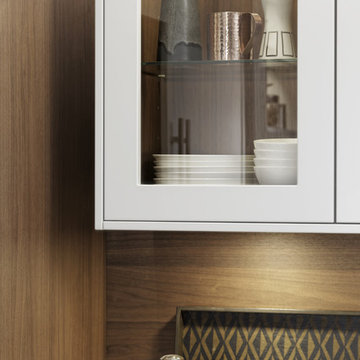
Large minimalist l-shaped concrete floor eat-in kitchen photo in New York with a farmhouse sink, shaker cabinets, white cabinets, laminate countertops, brown backsplash, stainless steel appliances and a peninsula
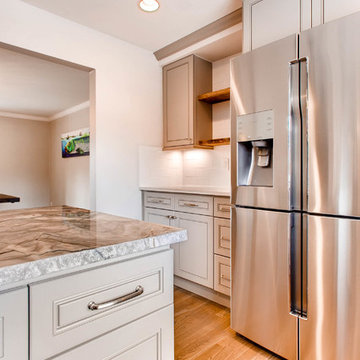
This kitchen offers a modern farmhouse design with granite countertops, custom cabinetry and roll up garage doors to bring the outdoors in.
Large minimalist l-shaped light wood floor and gray floor open concept kitchen photo in Denver with a farmhouse sink, beaded inset cabinets, gray cabinets, granite countertops, white backsplash, subway tile backsplash, stainless steel appliances, two islands and multicolored countertops
Large minimalist l-shaped light wood floor and gray floor open concept kitchen photo in Denver with a farmhouse sink, beaded inset cabinets, gray cabinets, granite countertops, white backsplash, subway tile backsplash, stainless steel appliances, two islands and multicolored countertops
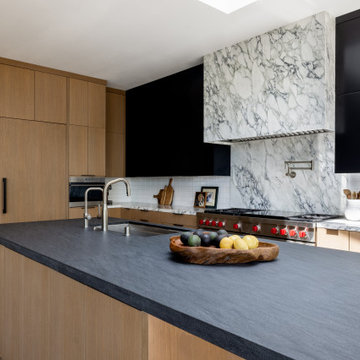
Materials
Countertop: Soapstone
Range Hood: Marble
Cabinets: Vertical Grain White Oak
Appliances
Range: Wolf
Dishwasher: Miele
Fridge: Subzero
Water dispenser: Zip Water
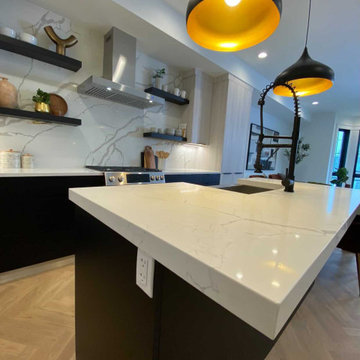
Calacatta Laza quartz slabs. The island is mitered with vein match to give it that nice thick look. There is also a mitered transition waterfall edge for the two different levels on the island. That full backsplash is is an entire slab with no seams.
Modern L-Shaped Kitchen Ideas
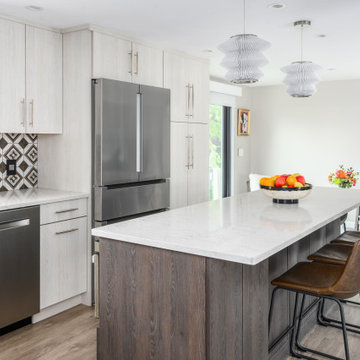
Modern kitchen remodel in Worcester, MA featuring Brookhaven cabinets with quartz countertops. Design and installation by Kitchen Associates of Sterling, MA.
9





