Modern L-Shaped Kitchen Ideas
Refine by:
Budget
Sort by:Popular Today
141 - 160 of 52,356 photos

Eat-in kitchen - mid-sized modern l-shaped medium tone wood floor eat-in kitchen idea in Other with a drop-in sink, flat-panel cabinets, medium tone wood cabinets, granite countertops, paneled appliances, an island and black countertops
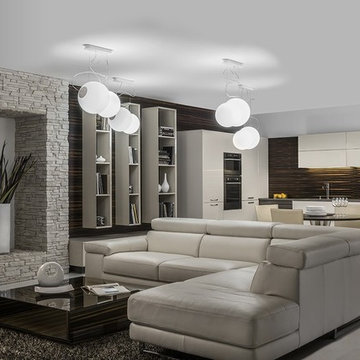
Stylish contemporary Kitchen design features exotic Tribal Makassar Wall paneling and Beige Gloss cabinets create a bold look while keeping the kitchen design modest. Carrying the concept into the living space, this enables a complete interior concept for your home.
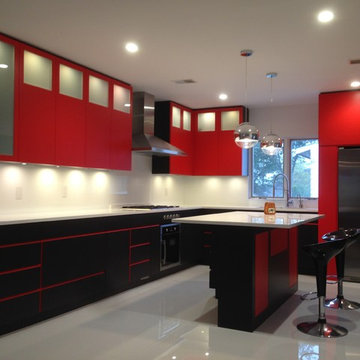
Example of a mid-sized minimalist l-shaped eat-in kitchen design in New York with a double-bowl sink, flat-panel cabinets, red cabinets, white backsplash, glass sheet backsplash, stainless steel appliances and an island
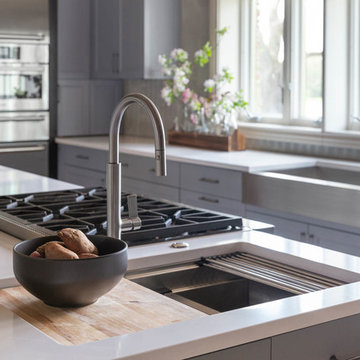
Example of a large minimalist l-shaped light wood floor and brown floor eat-in kitchen design in Other with a farmhouse sink, recessed-panel cabinets, stainless steel countertops, stainless steel appliances, two islands, gray countertops, gray cabinets and gray backsplash
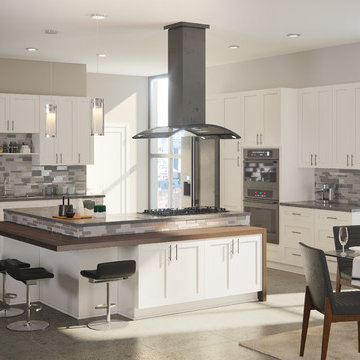
Sonoma White Kitchen Cabinets
Inspiration for a huge modern l-shaped terrazzo floor and gray floor eat-in kitchen remodel with an undermount sink, shaker cabinets, white cabinets, granite countertops, gray backsplash, glass sheet backsplash, stainless steel appliances, an island and gray countertops
Inspiration for a huge modern l-shaped terrazzo floor and gray floor eat-in kitchen remodel with an undermount sink, shaker cabinets, white cabinets, granite countertops, gray backsplash, glass sheet backsplash, stainless steel appliances, an island and gray countertops
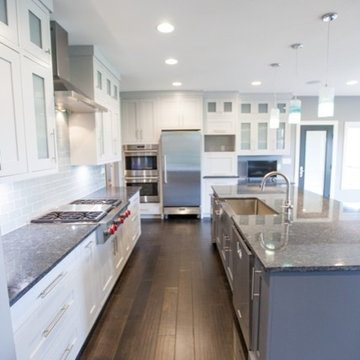
Heather Cherie Photography
Inspiration for a mid-sized modern l-shaped dark wood floor open concept kitchen remodel in Other with a farmhouse sink, shaker cabinets, white cabinets, granite countertops, gray backsplash, subway tile backsplash, stainless steel appliances and an island
Inspiration for a mid-sized modern l-shaped dark wood floor open concept kitchen remodel in Other with a farmhouse sink, shaker cabinets, white cabinets, granite countertops, gray backsplash, subway tile backsplash, stainless steel appliances and an island
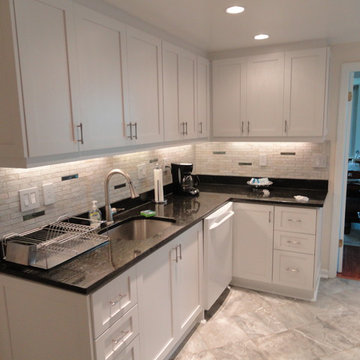
Eat-in kitchen - mid-sized modern l-shaped ceramic tile eat-in kitchen idea in Baltimore with an undermount sink, shaker cabinets, white cabinets, granite countertops, white backsplash, stone tile backsplash, white appliances and no island
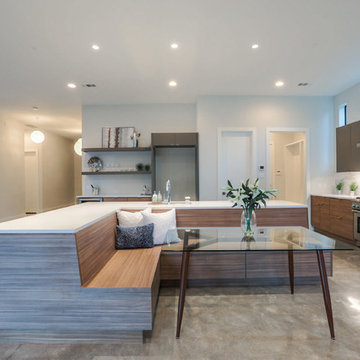
Inspiration for a modern l-shaped concrete floor and gray floor open concept kitchen remodel in Houston with an undermount sink, flat-panel cabinets, medium tone wood cabinets, quartz countertops, white backsplash, porcelain backsplash, stainless steel appliances and an island
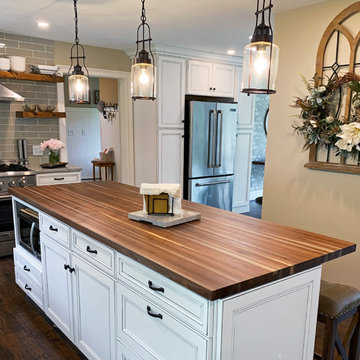
"This is the focal point of my new kitchen and everyone who enters the door remarks on its beauty!!! Could not be happier :)" Melanie
Example of a mid-sized minimalist l-shaped dark wood floor and brown floor eat-in kitchen design in Other with an undermount sink, recessed-panel cabinets, white cabinets, wood countertops, beige backsplash, ceramic backsplash, stainless steel appliances, an island and brown countertops
Example of a mid-sized minimalist l-shaped dark wood floor and brown floor eat-in kitchen design in Other with an undermount sink, recessed-panel cabinets, white cabinets, wood countertops, beige backsplash, ceramic backsplash, stainless steel appliances, an island and brown countertops
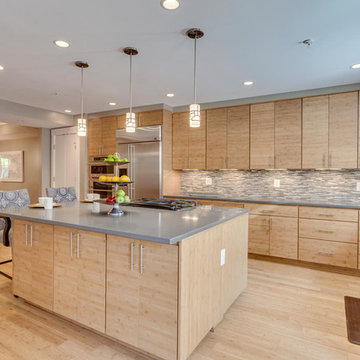
With a listing price of just under $4 million, this gorgeous row home located near the Convention Center in Washington DC required a very specific look to attract the proper buyer.
The home has been completely remodeled in a modern style with bamboo flooring and bamboo kitchen cabinetry so the furnishings and decor needed to be complimentary. Typically, transitional furnishings are used in staging across the board, however, for this property we wanted an urban loft, industrial look with heavy elements of reclaimed wood to create a city, hotel luxe style. As with all DC properties, this one is long and narrow but is completely open concept on each level, so continuity in color and design selections was critical.
The row home had several open areas that needed a defined purpose such as a reception area, which includes a full bar service area, pub tables, stools and several comfortable seating areas for additional entertaining. It also boasts an in law suite with kitchen and living quarters as well as 3 outdoor spaces, which are highly sought after in the District.
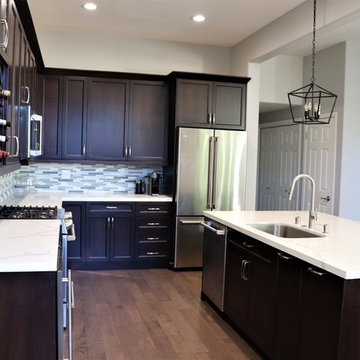
We had the pleasure to work with the customer and The Bath Studio Designers to transform this beatiful Kitchen remodel. Before their was carpet and it was an L shape kitchen style, we installed beatiful hardwood flooring, new custom-made cabinets, we worked with the designer at The Bath Studio to build a new island, we added new lighting as designed to bring more lighting, our tiler worked on the backsplash, fabricated and installed the beautiful Calacatta Verona Slabs, our painted painted the walls of a Dusty Lead and Filtered Shade both Valspar Paint. It was a beautiful transformation and we feel honored to be apart of this remodel project for our customers.
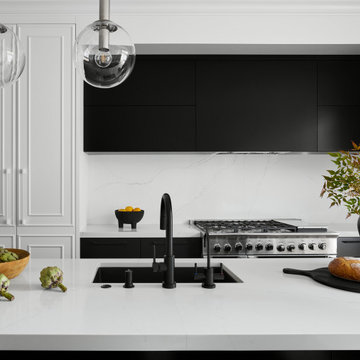
Mid-sized minimalist l-shaped dark wood floor and brown floor open concept kitchen photo in Chicago with an undermount sink, flat-panel cabinets, white cabinets, quartz countertops, white backsplash, quartz backsplash, paneled appliances, an island and white countertops
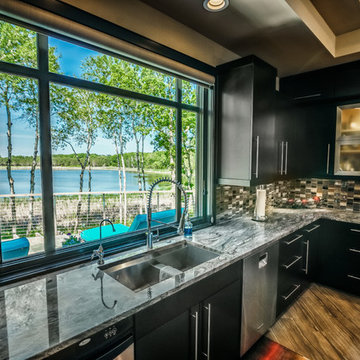
Inspiration for a large modern l-shaped porcelain tile and brown floor open concept kitchen remodel in Other with an undermount sink, flat-panel cabinets, dark wood cabinets, granite countertops, multicolored backsplash, mosaic tile backsplash, stainless steel appliances, an island and multicolored countertops
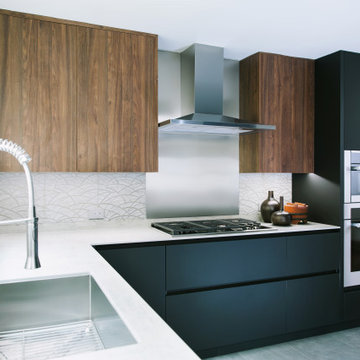
For this Japanese inspired, open plan concept, we removed the wall between the kitchen and formal dining room and extended the counter space to create a new floating peninsula with a custom made butcher block. Warm walnut upper cabinets and butcher block seating top contrast beautifully with the porcelain Neolith, ultra thin concrete-like countertop custom fabricated by Fox Marble. The custom Sozo Studio cabinets were designed to integrate all the appliances, cabinet lighting, handles, and an ultra smooth folding pantry called "Bento Box".
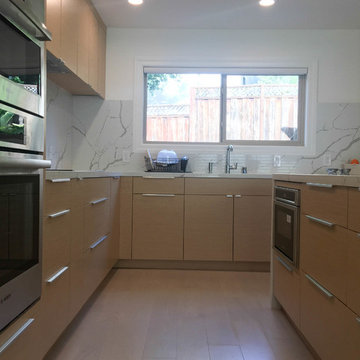
Cabinetry: Sollera Fine Cabinets
Countertop: Quartz
Inspiration for a large modern l-shaped light wood floor and beige floor open concept kitchen remodel in San Francisco with an undermount sink, flat-panel cabinets, beige cabinets, quartz countertops, white backsplash, stone slab backsplash, stainless steel appliances, an island and white countertops
Inspiration for a large modern l-shaped light wood floor and beige floor open concept kitchen remodel in San Francisco with an undermount sink, flat-panel cabinets, beige cabinets, quartz countertops, white backsplash, stone slab backsplash, stainless steel appliances, an island and white countertops
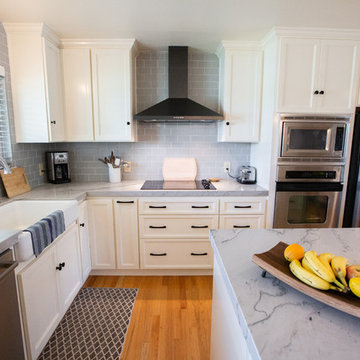
kitchenCRATE Custom East River Road | Countertop: Bedrosians Infinity Quartzite Honed | Backsplash: Daltile Matte Desert Gray Subway Tile | Sink: Kohler Whitehaven Apron Sink in White | Faucet: Delta Cassidy Faucet with Side Spray in Polished Chrome | Cabinet Paint: Kelly-Moore Antique White | For more visit: https://kbcrate.com/kitchencrate-custom-east-river-road-in-escalon-ca-is-complete/
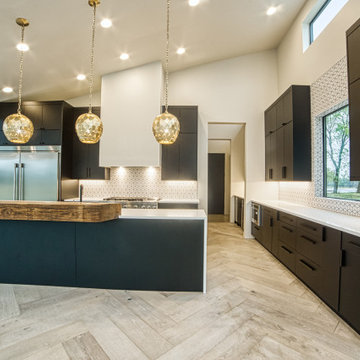
Example of a minimalist l-shaped light wood floor and vaulted ceiling open concept kitchen design in Oklahoma City with a double-bowl sink, flat-panel cabinets, black cabinets, quartz countertops, white backsplash, ceramic backsplash, stainless steel appliances, an island and white countertops
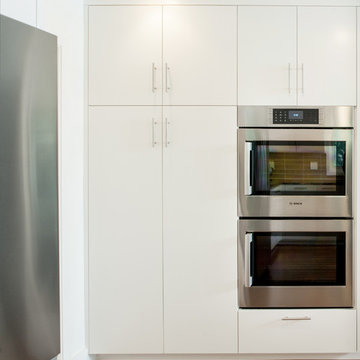
Matt Koucerek
Example of a mid-sized minimalist l-shaped medium tone wood floor enclosed kitchen design in Kansas City with flat-panel cabinets, light wood cabinets, granite countertops, yellow backsplash, glass tile backsplash, stainless steel appliances, an island and a double-bowl sink
Example of a mid-sized minimalist l-shaped medium tone wood floor enclosed kitchen design in Kansas City with flat-panel cabinets, light wood cabinets, granite countertops, yellow backsplash, glass tile backsplash, stainless steel appliances, an island and a double-bowl sink
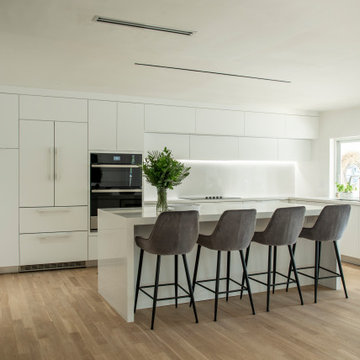
This custom kitchen remodeled in North Miami is both elegant and sleek. The Starlit White cabinetry with polished Quartz counters creates a serene feel. Fine grey veins add an organic subtly to the counters, backsplash and waterfall sides. The recessed cabinetry above the kitchen adds depth while housing dramatic linear lighting. Paneled appliances were a must for this open space. The overall layout and design allow the new space to flow seamlessly into the living area. This layout is ideal for cooking and entertaining. We hope you enjoy the simplicity and professional craftmanship.
Modern L-Shaped Kitchen Ideas
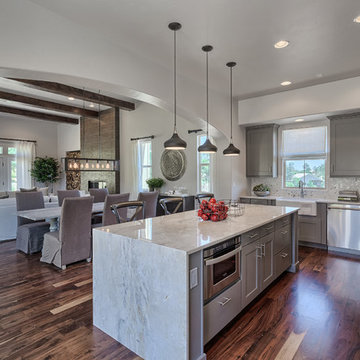
Our La Bellezza kitchens are designed with you - the chef - in mind. Customize yours with commercial-grade appliances, raised-panel cabinetry, a unique backsplash, and more.
8





