Modern Light Wood Floor Kitchen Ideas
Refine by:
Budget
Sort by:Popular Today
181 - 200 of 28,858 photos
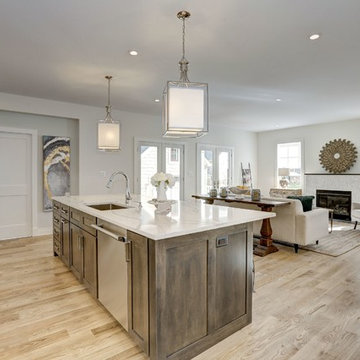
Inspiration for a large modern single-wall light wood floor and beige floor open concept kitchen remodel in DC Metro with an undermount sink, shaker cabinets, white cabinets, quartz countertops, white backsplash, ceramic backsplash, stainless steel appliances, an island and white countertops
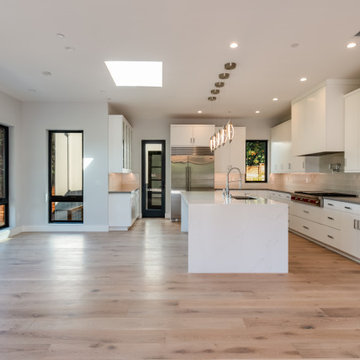
High end white and gray kitchen with Bedrosians white subway tiles, white flat panel cabinets, quartz countertops, light hardwood floors, chrome pendant, and gray walls in Los Altos.
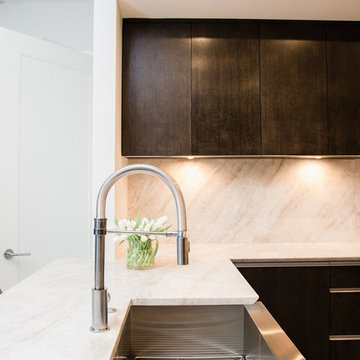
Urban Space Interiors |
Sophie Epton Photography
Eat-in kitchen - mid-sized modern u-shaped light wood floor and beige floor eat-in kitchen idea in Austin with a farmhouse sink, flat-panel cabinets, dark wood cabinets, quartz countertops, beige backsplash, stainless steel appliances, a peninsula and beige countertops
Eat-in kitchen - mid-sized modern u-shaped light wood floor and beige floor eat-in kitchen idea in Austin with a farmhouse sink, flat-panel cabinets, dark wood cabinets, quartz countertops, beige backsplash, stainless steel appliances, a peninsula and beige countertops
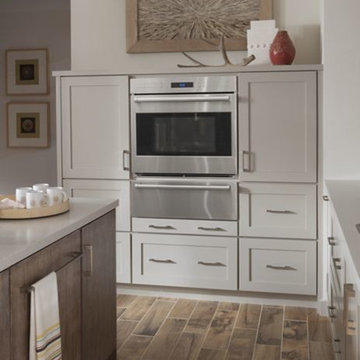
Inspiration for a mid-sized modern l-shaped light wood floor eat-in kitchen remodel in New Orleans with shaker cabinets, white cabinets, quartz countertops, an island, gray backsplash, ceramic backsplash, stainless steel appliances and a double-bowl sink
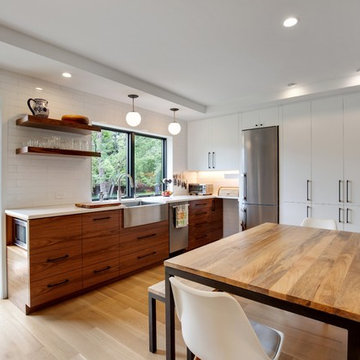
Pendants by Cedar & Moss
Appliances by Bosch
Countertops are "Super White" White Quartz.
The floors are select rift & quartered white oak with a matte finish.
Open concept room with natural wood design. Large windows and light finishes make the space bright and warm. The view of nature from the kitchen gives a relaxing indoor-outdoor feeling to the room, while still being warm and inviting.

IceStone countertop in Alpine White.
This countertop is made in Brooklyn from three simple ingredients: recycled glass, cement, and non-toxic pigment. Photo courtesy of Howells Architecture + Design.
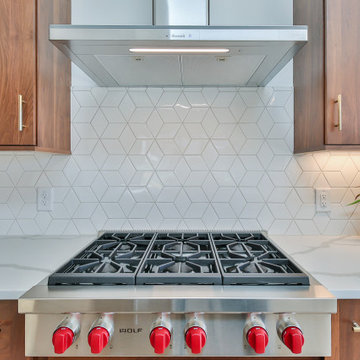
Inspiration for a mid-sized modern l-shaped light wood floor and beige floor open concept kitchen remodel in Raleigh with an undermount sink, flat-panel cabinets, medium tone wood cabinets, quartzite countertops, white backsplash, ceramic backsplash, stainless steel appliances, an island and white countertops
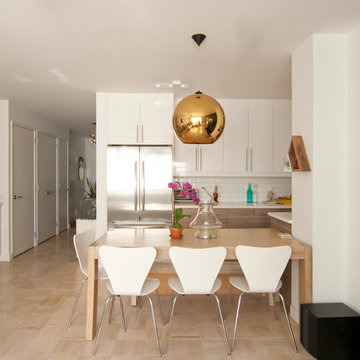
Anjie Cho Architect
Example of a small minimalist galley light wood floor and beige floor eat-in kitchen design in New York with an undermount sink, flat-panel cabinets, white cabinets, quartz countertops, white backsplash, subway tile backsplash, stainless steel appliances and no island
Example of a small minimalist galley light wood floor and beige floor eat-in kitchen design in New York with an undermount sink, flat-panel cabinets, white cabinets, quartz countertops, white backsplash, subway tile backsplash, stainless steel appliances and no island
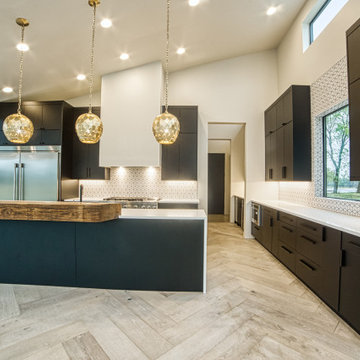
Example of a minimalist l-shaped light wood floor and vaulted ceiling open concept kitchen design in Oklahoma City with a double-bowl sink, flat-panel cabinets, black cabinets, quartz countertops, white backsplash, ceramic backsplash, stainless steel appliances, an island and white countertops
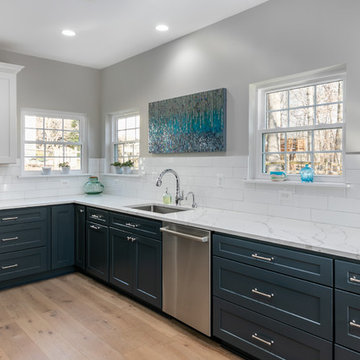
Large minimalist l-shaped light wood floor and brown floor enclosed kitchen photo in DC Metro with an undermount sink, glass-front cabinets, blue cabinets, quartz countertops, white backsplash, ceramic backsplash, stainless steel appliances, no island and white countertops
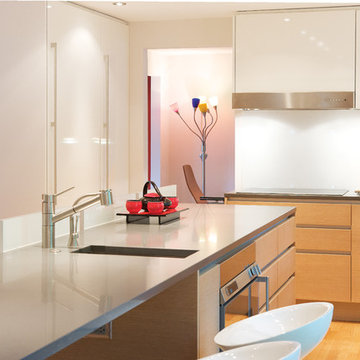
The Gaggenau stovetop and vent hood are so streamlined within the overall design that you almost don’t know that they’re there.
Inspiration for a modern l-shaped light wood floor eat-in kitchen remodel in DC Metro with an integrated sink, flat-panel cabinets, white cabinets, quartz countertops, white backsplash, glass sheet backsplash, paneled appliances and an island
Inspiration for a modern l-shaped light wood floor eat-in kitchen remodel in DC Metro with an integrated sink, flat-panel cabinets, white cabinets, quartz countertops, white backsplash, glass sheet backsplash, paneled appliances and an island
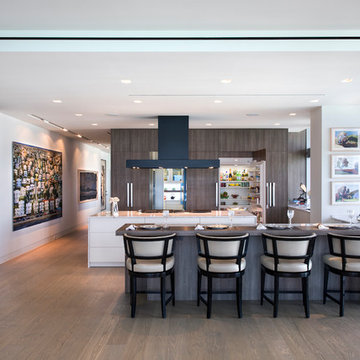
The home’s lightly stained natural oak floors balance out the wall’s darker millwork.
Inspiration for a mid-sized modern u-shaped light wood floor open concept kitchen remodel in Miami with flat-panel cabinets, white cabinets, marble countertops, white backsplash and an island
Inspiration for a mid-sized modern u-shaped light wood floor open concept kitchen remodel in Miami with flat-panel cabinets, white cabinets, marble countertops, white backsplash and an island
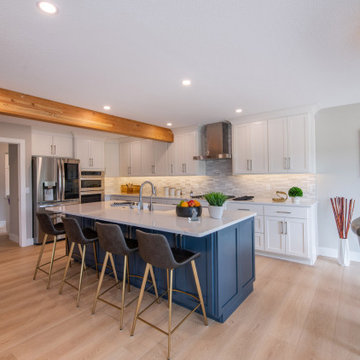
Eat-in kitchen - mid-sized modern galley light wood floor and exposed beam eat-in kitchen idea in Other with a double-bowl sink, shaker cabinets, white cabinets, quartzite countertops, gray backsplash, stone tile backsplash, stainless steel appliances, an island and white countertops
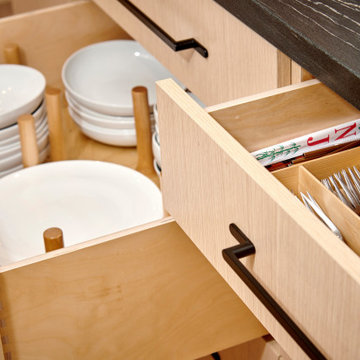
Black and Brass kitchen faucet. Kitchen is packed with tons of organizations
Enclosed kitchen - mid-sized modern l-shaped light wood floor and brown floor enclosed kitchen idea in Denver with flat-panel cabinets, light wood cabinets, quartz countertops, stainless steel appliances and white countertops
Enclosed kitchen - mid-sized modern l-shaped light wood floor and brown floor enclosed kitchen idea in Denver with flat-panel cabinets, light wood cabinets, quartz countertops, stainless steel appliances and white countertops
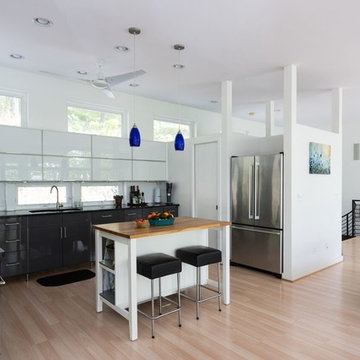
swartz photgraphy
Example of a large minimalist u-shaped light wood floor and beige floor open concept kitchen design in DC Metro with an undermount sink, flat-panel cabinets, white cabinets, solid surface countertops, window backsplash, stainless steel appliances and an island
Example of a large minimalist u-shaped light wood floor and beige floor open concept kitchen design in DC Metro with an undermount sink, flat-panel cabinets, white cabinets, solid surface countertops, window backsplash, stainless steel appliances and an island
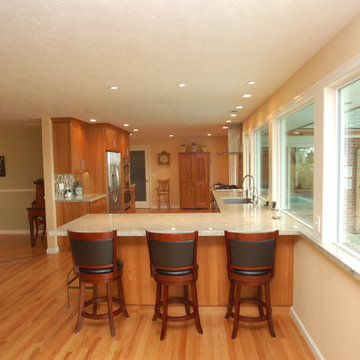
This kitchen had only one small window and was accessed only through two doorways. Walls were removed and counter-height windows were installed to open up the kitchen to the rest of the living area and multiple large windows were added to bring the outside in providing for a spectacular view from both the kitchen and the living area.
Chris Keilty
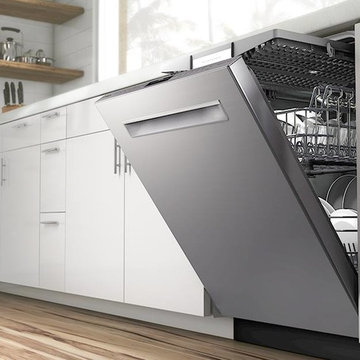
Bosch dishwashers are some of the most smoothly designed on the market.
Eat-in kitchen - mid-sized modern light wood floor eat-in kitchen idea in Houston with flat-panel cabinets, white cabinets, gray backsplash, ceramic backsplash and stainless steel appliances
Eat-in kitchen - mid-sized modern light wood floor eat-in kitchen idea in Houston with flat-panel cabinets, white cabinets, gray backsplash, ceramic backsplash and stainless steel appliances
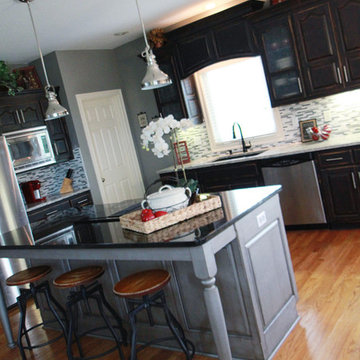
Inspiration for a modern light wood floor kitchen remodel in Kansas City with a double-bowl sink, raised-panel cabinets, black cabinets, granite countertops, multicolored backsplash, glass tile backsplash, stainless steel appliances and an island

Inspiration for a large modern l-shaped light wood floor and beige floor open concept kitchen remodel in Boise with an island, an undermount sink, flat-panel cabinets, dark wood cabinets, quartzite countertops, beige backsplash and stainless steel appliances
Modern Light Wood Floor Kitchen Ideas
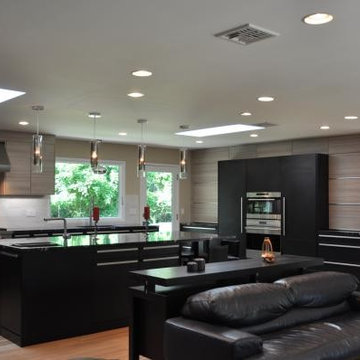
Inspiration for a mid-sized modern l-shaped light wood floor open concept kitchen remodel in New York with flat-panel cabinets, black cabinets, quartz countertops, stainless steel appliances and an island
10





