Modern Light Wood Floor Kitchen Ideas
Refine by:
Budget
Sort by:Popular Today
121 - 140 of 28,841 photos
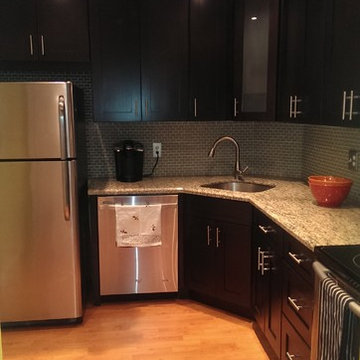
Example of a small minimalist l-shaped light wood floor kitchen pantry design in Miami with an undermount sink, shaker cabinets, dark wood cabinets, granite countertops, green backsplash, glass tile backsplash and stainless steel appliances
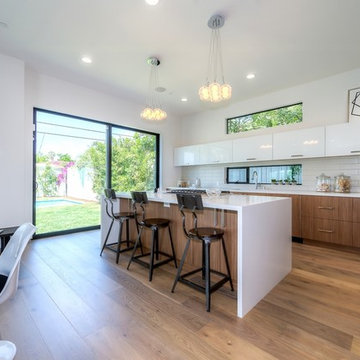
Large minimalist l-shaped light wood floor eat-in kitchen photo in San Francisco with flat-panel cabinets, medium tone wood cabinets, white backsplash, subway tile backsplash, colored appliances, an island and an undermount sink
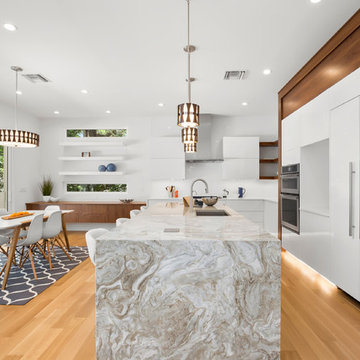
Waterfall quartzite countertop on kitchen island. White acrylic and walnut flat panel cabinetry. Refrigerator panel and toe kick lighting.
Inspiration for a large modern l-shaped light wood floor and beige floor open concept kitchen remodel in Tampa with a double-bowl sink, flat-panel cabinets, quartzite countertops, white backsplash, ceramic backsplash, stainless steel appliances, an island and multicolored countertops
Inspiration for a large modern l-shaped light wood floor and beige floor open concept kitchen remodel in Tampa with a double-bowl sink, flat-panel cabinets, quartzite countertops, white backsplash, ceramic backsplash, stainless steel appliances, an island and multicolored countertops
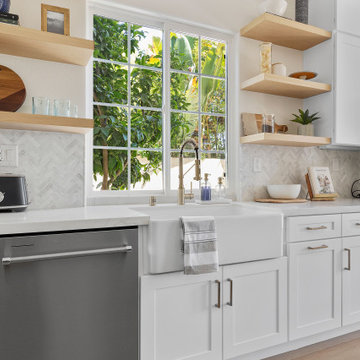
Eat-in kitchen - mid-sized modern l-shaped light wood floor and brown floor eat-in kitchen idea in Orange County with a farmhouse sink, recessed-panel cabinets, white cabinets, marble countertops, white backsplash, stainless steel appliances, an island and white countertops
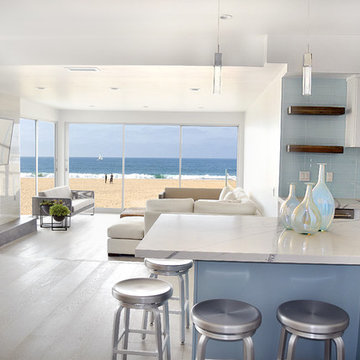
Kitchen Island looking out over the pacific ocean :)
Eat-in kitchen - mid-sized modern u-shaped light wood floor and gray floor eat-in kitchen idea in Los Angeles with a single-bowl sink, shaker cabinets, white cabinets, quartz countertops, blue backsplash, glass tile backsplash, stainless steel appliances and an island
Eat-in kitchen - mid-sized modern u-shaped light wood floor and gray floor eat-in kitchen idea in Los Angeles with a single-bowl sink, shaker cabinets, white cabinets, quartz countertops, blue backsplash, glass tile backsplash, stainless steel appliances and an island
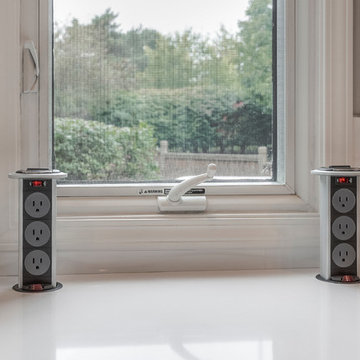
Danny Clapp
Inspiration for a large modern u-shaped light wood floor open concept kitchen remodel in Kansas City with an undermount sink, flat-panel cabinets, dark wood cabinets, quartzite countertops, white backsplash, ceramic backsplash, stainless steel appliances and an island
Inspiration for a large modern u-shaped light wood floor open concept kitchen remodel in Kansas City with an undermount sink, flat-panel cabinets, dark wood cabinets, quartzite countertops, white backsplash, ceramic backsplash, stainless steel appliances and an island
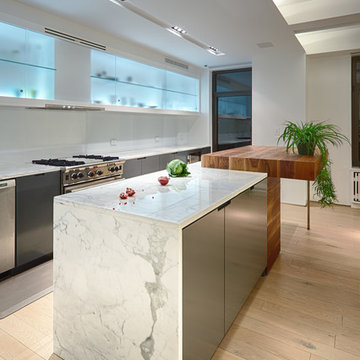
Example of a minimalist single-wall light wood floor eat-in kitchen design in New York with an undermount sink, flat-panel cabinets, gray cabinets, marble countertops, white backsplash, stone slab backsplash, stainless steel appliances and an island
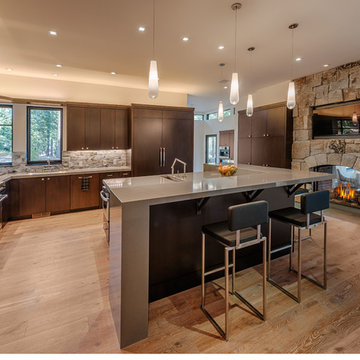
Inspiration for a large modern light wood floor kitchen remodel in Sacramento with flat-panel cabinets, medium tone wood cabinets, glass tile backsplash, stainless steel appliances and an island
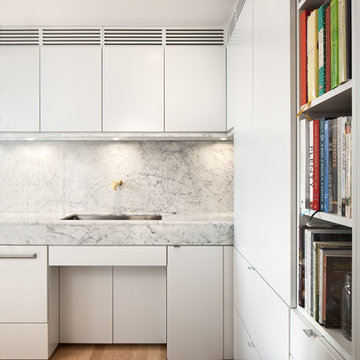
Matt Delpehich
Example of a mid-sized minimalist l-shaped light wood floor eat-in kitchen design in Boston with an undermount sink, flat-panel cabinets, white cabinets, marble countertops, paneled appliances and a peninsula
Example of a mid-sized minimalist l-shaped light wood floor eat-in kitchen design in Boston with an undermount sink, flat-panel cabinets, white cabinets, marble countertops, paneled appliances and a peninsula
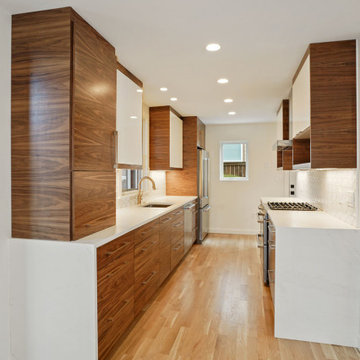
The new kitchen has all new appliances, walnut cabinets, handcut backsplash, and a waterfall Silestone calacatta countertop.
Enclosed kitchen - small modern galley light wood floor and brown floor enclosed kitchen idea in DC Metro with an undermount sink, flat-panel cabinets, medium tone wood cabinets, quartz countertops, white backsplash, porcelain backsplash, stainless steel appliances, no island and white countertops
Enclosed kitchen - small modern galley light wood floor and brown floor enclosed kitchen idea in DC Metro with an undermount sink, flat-panel cabinets, medium tone wood cabinets, quartz countertops, white backsplash, porcelain backsplash, stainless steel appliances, no island and white countertops
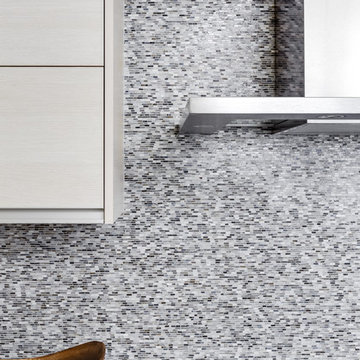
• Full Eichler Galley Kitchen Remodel
• Updated finishes in a warm palette of white + gray
• Decorative Accessory Styling
• General Contractor: CKM Construction
• Custom Casework: Benicia Cabinets
• Backsplash Tile: Artistic Tile
• Countertop: Caesarstone
• Induction Cooktop: GE Profile
• Exhaust Hood: Zephyr
• Flush mount hardware pulls - Hafele
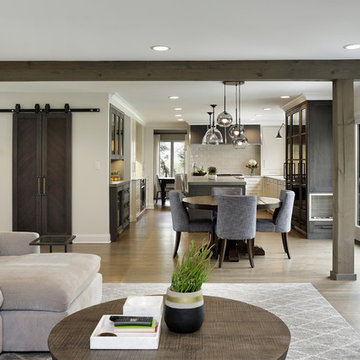
Kitchen and Great Room
Open concept kitchen - large modern u-shaped light wood floor open concept kitchen idea in Chicago with an undermount sink, recessed-panel cabinets, dark wood cabinets, quartzite countertops, white backsplash, ceramic backsplash, stainless steel appliances, an island and gray countertops
Open concept kitchen - large modern u-shaped light wood floor open concept kitchen idea in Chicago with an undermount sink, recessed-panel cabinets, dark wood cabinets, quartzite countertops, white backsplash, ceramic backsplash, stainless steel appliances, an island and gray countertops
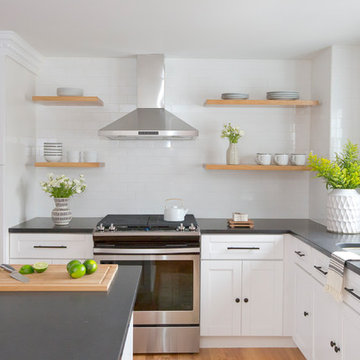
Example of a small minimalist light wood floor and brown floor eat-in kitchen design in Other with an undermount sink, shaker cabinets, white cabinets, granite countertops, white backsplash, subway tile backsplash, stainless steel appliances and an island
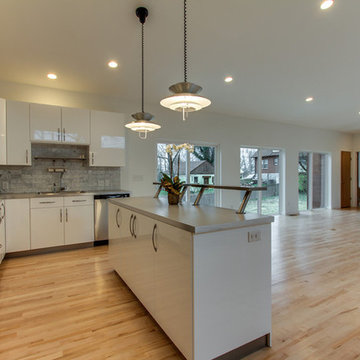
Inspiration for a mid-sized modern l-shaped light wood floor open concept kitchen remodel in Nashville with a double-bowl sink, flat-panel cabinets, white cabinets, gray backsplash, ceramic backsplash, stainless steel appliances and an island
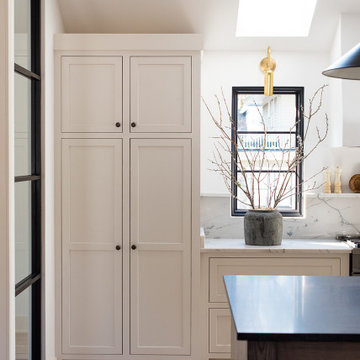
Open concept kitchen - modern light wood floor and brown floor open concept kitchen idea in Indianapolis with an undermount sink, shaker cabinets, granite countertops, white backsplash, stone slab backsplash, stainless steel appliances, an island and black countertops
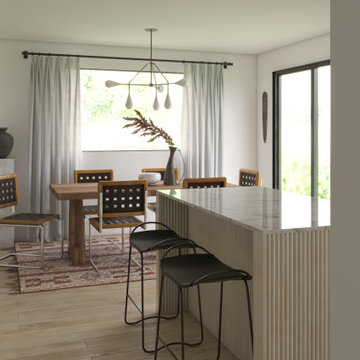
A conceptual kitchen design in Arlington, Virginia with decor and materials inspired by African art, handicrafts and organic materials juxtaposted with modern lines, materials, and fixtures.
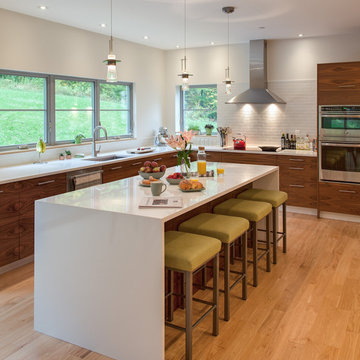
Enclosed kitchen - large modern l-shaped light wood floor and brown floor enclosed kitchen idea in Burlington with an island, an undermount sink, flat-panel cabinets, dark wood cabinets, quartz countertops, white backsplash, subway tile backsplash, stainless steel appliances and white countertops
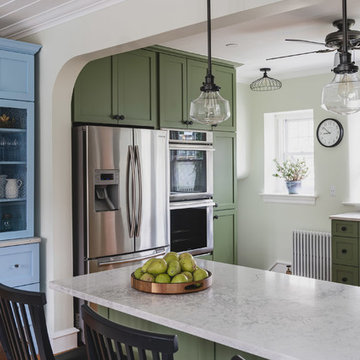
Inspiration for a large modern u-shaped light wood floor and orange floor eat-in kitchen remodel in Philadelphia with a farmhouse sink, shaker cabinets, green cabinets, quartz countertops, white backsplash, cement tile backsplash, stainless steel appliances, a peninsula and white countertops
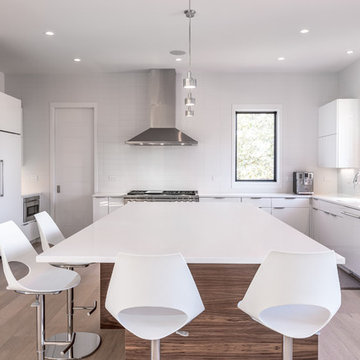
Ellis Creek Photography
Inspiration for a mid-sized modern l-shaped light wood floor and brown floor open concept kitchen remodel in Charleston with an undermount sink, flat-panel cabinets, white cabinets, quartz countertops, white backsplash, subway tile backsplash, stainless steel appliances, an island and white countertops
Inspiration for a mid-sized modern l-shaped light wood floor and brown floor open concept kitchen remodel in Charleston with an undermount sink, flat-panel cabinets, white cabinets, quartz countertops, white backsplash, subway tile backsplash, stainless steel appliances, an island and white countertops
Modern Light Wood Floor Kitchen Ideas
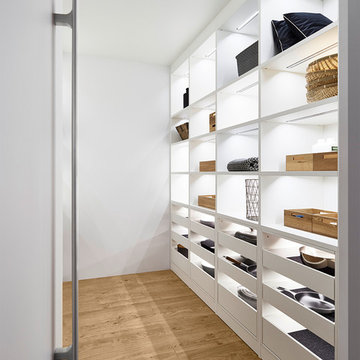
Leicht New Collection 2018
Kitchen - large modern light wood floor kitchen idea in New York with flat-panel cabinets, white cabinets, quartz countertops and an island
Kitchen - large modern light wood floor kitchen idea in New York with flat-panel cabinets, white cabinets, quartz countertops and an island
7





