Modern Light Wood Floor Kitchen Ideas
Refine by:
Budget
Sort by:Popular Today
101 - 120 of 28,846 photos
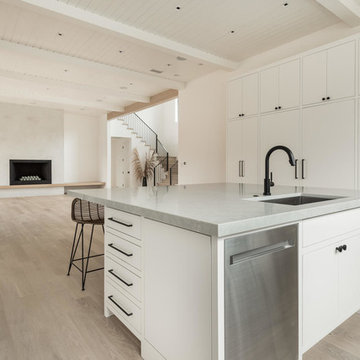
Inspiration for a large modern u-shaped light wood floor and brown floor open concept kitchen remodel in Dallas with a single-bowl sink, flat-panel cabinets, white cabinets, quartz countertops, gray backsplash, stone slab backsplash, stainless steel appliances, an island and gray countertops
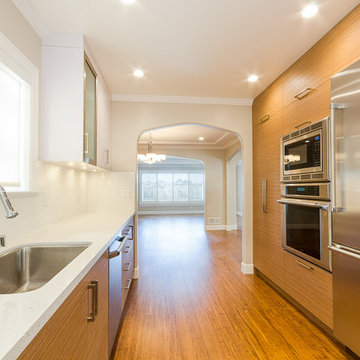
Vaso Peritos
Example of a mid-sized minimalist u-shaped light wood floor and beige floor enclosed kitchen design in San Francisco with an undermount sink, flat-panel cabinets, white cabinets, white backsplash, stainless steel appliances, no island and quartz countertops
Example of a mid-sized minimalist u-shaped light wood floor and beige floor enclosed kitchen design in San Francisco with an undermount sink, flat-panel cabinets, white cabinets, white backsplash, stainless steel appliances, no island and quartz countertops
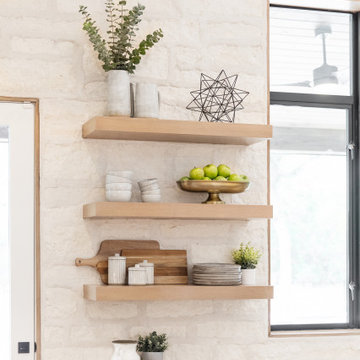
Close up on kitchen floating shelves.
Huge minimalist l-shaped light wood floor and brown floor open concept kitchen photo in Austin with a farmhouse sink, flat-panel cabinets, light wood cabinets, quartzite countertops, stainless steel appliances and an island
Huge minimalist l-shaped light wood floor and brown floor open concept kitchen photo in Austin with a farmhouse sink, flat-panel cabinets, light wood cabinets, quartzite countertops, stainless steel appliances and an island
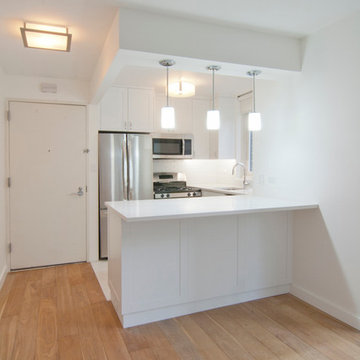
Anjie Cho Architect PLLC
Example of a small minimalist u-shaped light wood floor and beige floor eat-in kitchen design in New York with an undermount sink, shaker cabinets, white cabinets, quartz countertops, white backsplash, glass tile backsplash, stainless steel appliances and a peninsula
Example of a small minimalist u-shaped light wood floor and beige floor eat-in kitchen design in New York with an undermount sink, shaker cabinets, white cabinets, quartz countertops, white backsplash, glass tile backsplash, stainless steel appliances and a peninsula
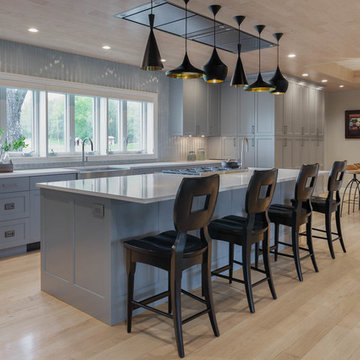
Inspiration for a large modern l-shaped light wood floor and brown floor eat-in kitchen remodel in Other with recessed-panel cabinets, two islands, a farmhouse sink, stainless steel appliances, stainless steel countertops, gray countertops, gray cabinets and gray backsplash
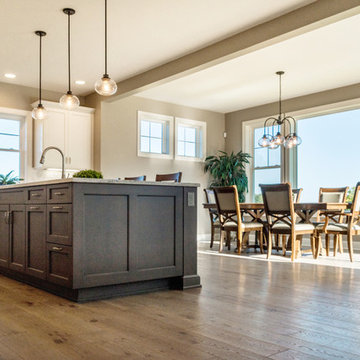
Samadhi Floor from The Akasha Collection:
https://revelwoods.com/products/857/detail

Enclosed kitchen - modern u-shaped light wood floor enclosed kitchen idea in Denver with an undermount sink, light wood cabinets, quartz countertops, blue backsplash, glass tile backsplash, stainless steel appliances and black countertops
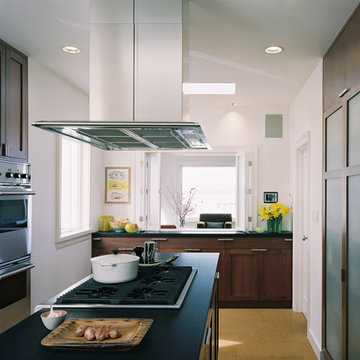
Tim Griffith
Enclosed kitchen - mid-sized modern galley light wood floor enclosed kitchen idea in San Francisco with shaker cabinets, dark wood cabinets, solid surface countertops, stainless steel appliances and an island
Enclosed kitchen - mid-sized modern galley light wood floor enclosed kitchen idea in San Francisco with shaker cabinets, dark wood cabinets, solid surface countertops, stainless steel appliances and an island

Example of a huge minimalist light wood floor eat-in kitchen design in New York with an undermount sink, flat-panel cabinets, gray cabinets, metallic backsplash and two islands
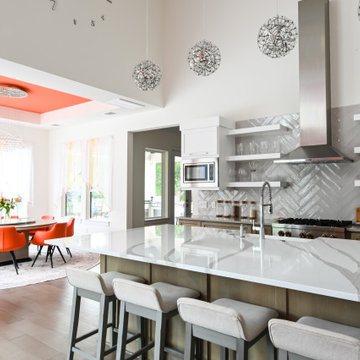
Large minimalist l-shaped light wood floor eat-in kitchen photo in Houston with a farmhouse sink, shaker cabinets, light wood cabinets, quartz countertops, gray backsplash, porcelain backsplash, stainless steel appliances, an island and white countertops
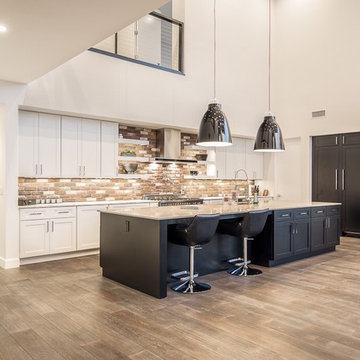
Mid-sized minimalist l-shaped light wood floor open concept kitchen photo in Phoenix with a drop-in sink, flat-panel cabinets, dark wood cabinets, quartz countertops, multicolored backsplash, paneled appliances and an island
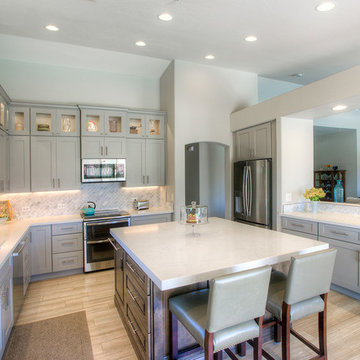
A complete renovation of this family home. The kitchen, master suite, and laundry room were all updated with a modern, open concept design and high-end finishes.
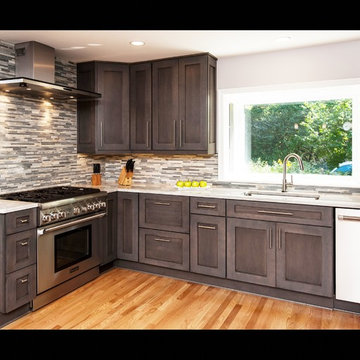
This modern kitchen contains beautiful charcoal cabinets that matches perfectly with the stainless steel appliances. The back-splash runs all the way up to the ceiling and ties the whole kitchen together.

This mid-century ranch-style home in Pasadena, CA underwent a complete interior remodel and renovation. The kitchen walls separating it from the dining and living rooms were removed creating a sophisticated open-plan entertainment space.
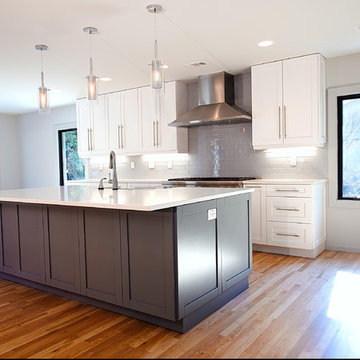
New Kitchen. Photo by William Rossoto of Rossoto Art LLC
Example of a mid-sized minimalist single-wall light wood floor and brown floor eat-in kitchen design in Other with an undermount sink, shaker cabinets, white cabinets, quartzite countertops, gray backsplash, subway tile backsplash, stainless steel appliances, an island and white countertops
Example of a mid-sized minimalist single-wall light wood floor and brown floor eat-in kitchen design in Other with an undermount sink, shaker cabinets, white cabinets, quartzite countertops, gray backsplash, subway tile backsplash, stainless steel appliances, an island and white countertops
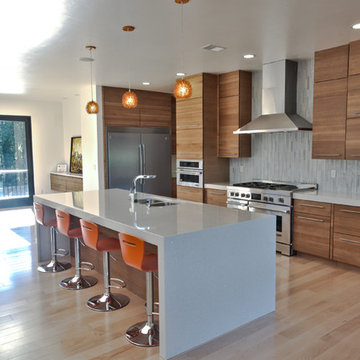
Photographer: Kat Brannaman
Large minimalist l-shaped light wood floor eat-in kitchen photo in Other with an undermount sink, flat-panel cabinets, light wood cabinets, quartz countertops, blue backsplash, mosaic tile backsplash, stainless steel appliances and an island
Large minimalist l-shaped light wood floor eat-in kitchen photo in Other with an undermount sink, flat-panel cabinets, light wood cabinets, quartz countertops, blue backsplash, mosaic tile backsplash, stainless steel appliances and an island
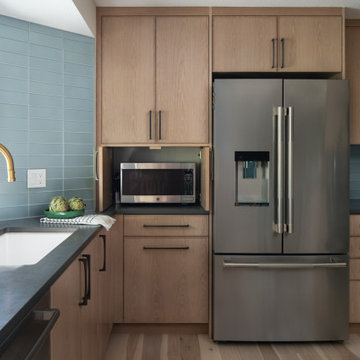
Minimalist u-shaped light wood floor enclosed kitchen photo in Denver with an undermount sink, light wood cabinets, quartz countertops, blue backsplash, glass tile backsplash, stainless steel appliances and black countertops
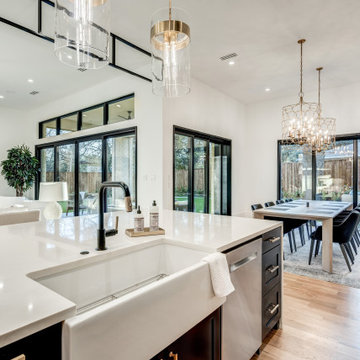
Inspiration for a modern l-shaped light wood floor and brown floor open concept kitchen remodel in Dallas with a farmhouse sink, recessed-panel cabinets, black cabinets, quartz countertops, white backsplash, marble backsplash, stainless steel appliances, an island and white countertops
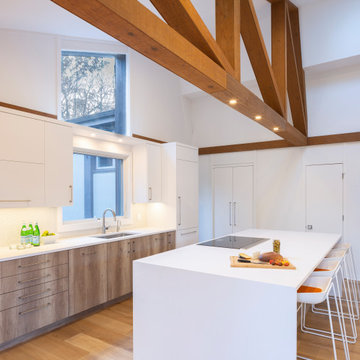
Finish selections center around creating a clean, modern look and lightening up the space. The Mode slab door style from Grabill Cabinets in their Lioher Zenit Supermatte Blanco finish and Nature Plus Nadir finish is used throughout the space. Crisp white quartz countertops and backsplash keep the space light and bright. Paneled appliances help streamline the entire design.
Modern Light Wood Floor Kitchen Ideas
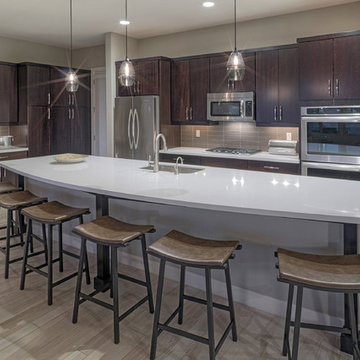
Inspiration for a large modern l-shaped light wood floor open concept kitchen remodel in Phoenix with an undermount sink, flat-panel cabinets, dark wood cabinets, quartz countertops, brown backsplash, glass tile backsplash, stainless steel appliances and an island
6





