Modern Light Wood Floor Kitchen Ideas
Refine by:
Budget
Sort by:Popular Today
141 - 160 of 28,846 photos
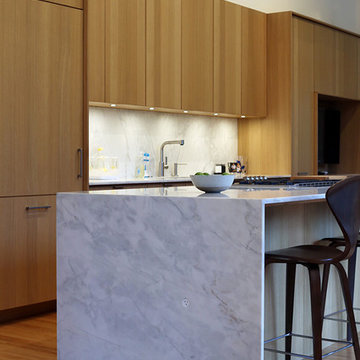
Henrybuilt
Inspiration for a modern galley light wood floor open concept kitchen remodel in San Francisco with an undermount sink, flat-panel cabinets, light wood cabinets, marble countertops, white backsplash, paneled appliances and an island
Inspiration for a modern galley light wood floor open concept kitchen remodel in San Francisco with an undermount sink, flat-panel cabinets, light wood cabinets, marble countertops, white backsplash, paneled appliances and an island
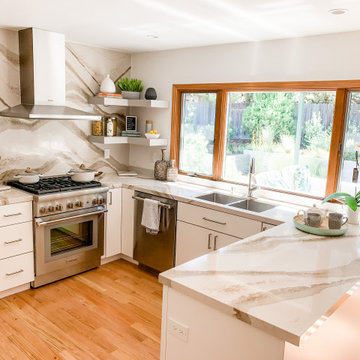
This modern stunning open concept kitchen was everything our clients dreamed of and more including the statement made by the beautiful quartz backsplash. We took their small tight cluttered space and gave them a chefs kitchen with open walls and cleared counter top space. Smart and thoughtful storage was key in designing this kitchen for the needs of our client. The Fieldstone Cabinetry in a slab Tempe Simply White Cabinet includes pantry storage, corner solutions, pull out storage and thoughtful organization. The beautiful Cambria Quartz Brittanica Gold counter tops flow up the back range wall, making a stunning statement in the kitchen. Floating corner shelves give a decorative accent as well as easy access storage for everyday used items. This modern kitchen is loved by our clients and hopefully loved by you and sparks some inspiration for your kitchen remodel.
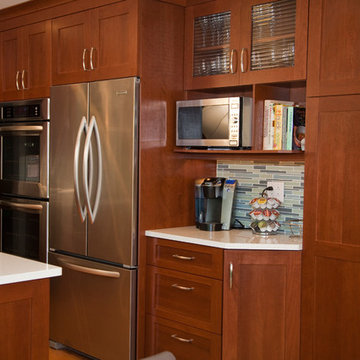
In collaboration with Dream Kitchens in Highland Park, IL,
Example of a mid-sized minimalist u-shaped light wood floor open concept kitchen design in Chicago with an undermount sink, shaker cabinets, medium tone wood cabinets, quartz countertops, multicolored backsplash, glass tile backsplash, stainless steel appliances and a peninsula
Example of a mid-sized minimalist u-shaped light wood floor open concept kitchen design in Chicago with an undermount sink, shaker cabinets, medium tone wood cabinets, quartz countertops, multicolored backsplash, glass tile backsplash, stainless steel appliances and a peninsula
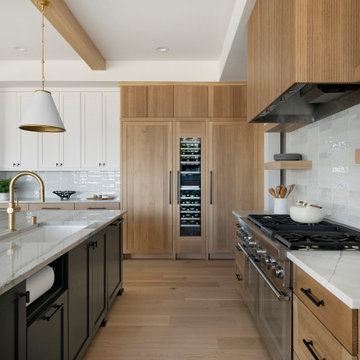
10’ beamed ceilings connect the main floor living spaces which includes a chef-style kitchen featuring a Thermador 48” range and 30” refrigerator and freezer columns that flank the wine cooler. The kitchen also features reeded white oak cabinetry and quartzite countertops which match the quartzite detail around the fireplace.
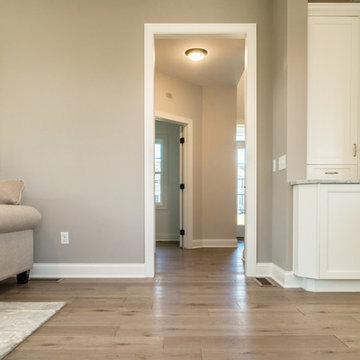
Samadhi Floor from The Akasha Collection:
https://revelwoods.com/products/857/detail
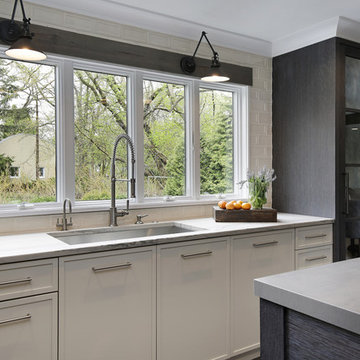
Example of a large minimalist u-shaped light wood floor open concept kitchen design in Chicago with an undermount sink, recessed-panel cabinets, white cabinets, quartzite countertops, gray backsplash, stainless steel appliances, an island and white countertops

Black Walnut Kitchen Cabinets
Full Overlay Shaker Doors
Flat Slab Drawers
Tall Ceilings, Full height cabinets with double doors,
Wide XL Rectangular Sinks,
Wolf 48" Cooktop with Two Door Cabinet Below
Pantry Built-in on side of Refrigerator Cabinet
Enclosed 48" Subzero Refrigerator
Island is Two-Sided with storage on back.
Hidden Panel Door Look on back of Island
Hidden Wine Bottle Storage in cabinet right of Wall Oven in base cabinet with 2 drawers above.
Custom Hand Crafted Stainless Steel Hood by Amore'
Custom Hand Crafted Kitchen Cabinetry by (us).
Custom Built-in Cabinets by the Fireplace also Black Walnut.
Angela Taylor, Taylor Made Cabinets LLC, Leominster MA
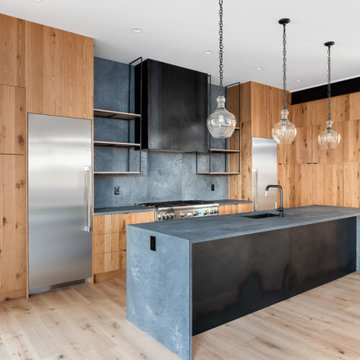
Example of a minimalist light wood floor kitchen design in Denver with an undermount sink, flat-panel cabinets, medium tone wood cabinets, concrete countertops, gray backsplash, stainless steel appliances, an island and gray countertops
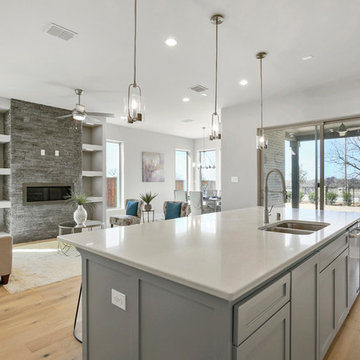
Example of a mid-sized minimalist u-shaped light wood floor and beige floor open concept kitchen design in Dallas with an undermount sink, shaker cabinets, gray cabinets, quartz countertops, white backsplash, subway tile backsplash, stainless steel appliances, an island and white countertops
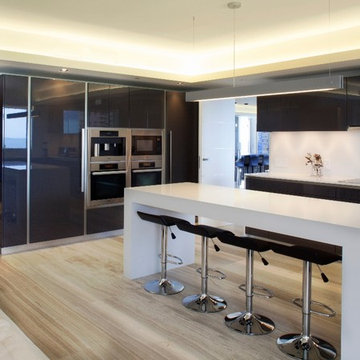
Example of a large minimalist galley light wood floor eat-in kitchen design in Miami with glass-front cabinets, black cabinets, marble countertops, gray backsplash, stainless steel appliances and an island
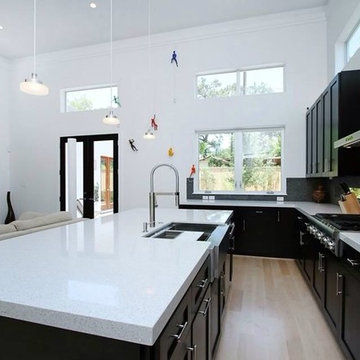
Silestone Stellar Snow Countertops
Minimalist light wood floor kitchen photo in Houston with an island, black cabinets, a farmhouse sink, quartz countertops, black backsplash, limestone backsplash and stainless steel appliances
Minimalist light wood floor kitchen photo in Houston with an island, black cabinets, a farmhouse sink, quartz countertops, black backsplash, limestone backsplash and stainless steel appliances
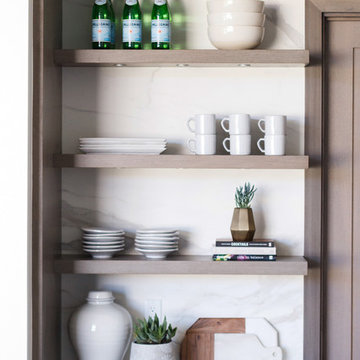
Kitchen - mid-sized modern light wood floor kitchen idea in Salt Lake City with an undermount sink, shaker cabinets, light wood cabinets, quartz countertops, white backsplash, stone slab backsplash, stainless steel appliances, an island and white countertops
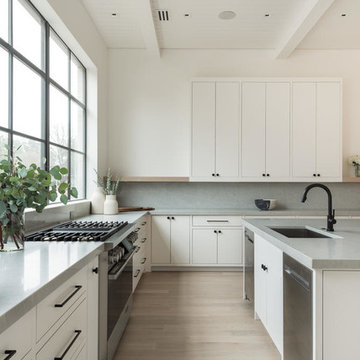
Inspiration for a large modern u-shaped light wood floor and brown floor open concept kitchen remodel in Dallas with a single-bowl sink, flat-panel cabinets, white cabinets, quartz countertops, gray backsplash, stone slab backsplash, stainless steel appliances, an island and gray countertops
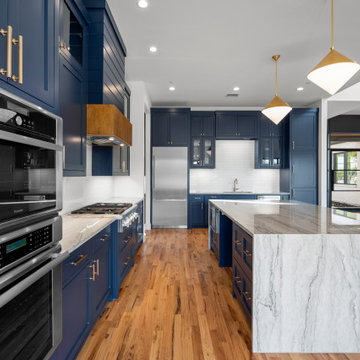
Inspiration for a large modern l-shaped light wood floor and beige floor open concept kitchen remodel in Dallas with an undermount sink, recessed-panel cabinets, blue cabinets, quartzite countertops, white backsplash, subway tile backsplash, stainless steel appliances, an island and gray countertops
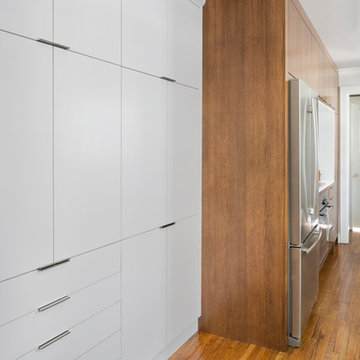
Bob Greenspan
Small minimalist galley light wood floor kitchen pantry photo in Kansas City with no island, flat-panel cabinets, medium tone wood cabinets, solid surface countertops, white backsplash, stainless steel appliances and an undermount sink
Small minimalist galley light wood floor kitchen pantry photo in Kansas City with no island, flat-panel cabinets, medium tone wood cabinets, solid surface countertops, white backsplash, stainless steel appliances and an undermount sink

4x4 tiles in Birch.
Design: Lauren + Chase Daniel
Image: Chase Daniel
Inspiration for a mid-sized modern l-shaped light wood floor and brown floor kitchen remodel in Austin with black cabinets, beige backsplash, ceramic backsplash and black countertops
Inspiration for a mid-sized modern l-shaped light wood floor and brown floor kitchen remodel in Austin with black cabinets, beige backsplash, ceramic backsplash and black countertops
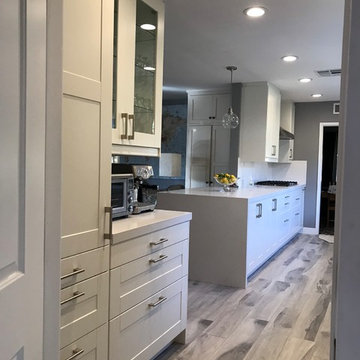
after
Example of a small minimalist galley light wood floor enclosed kitchen design in Los Angeles with an undermount sink, shaker cabinets, white cabinets, solid surface countertops, white backsplash, ceramic backsplash, stainless steel appliances, a peninsula and white countertops
Example of a small minimalist galley light wood floor enclosed kitchen design in Los Angeles with an undermount sink, shaker cabinets, white cabinets, solid surface countertops, white backsplash, ceramic backsplash, stainless steel appliances, a peninsula and white countertops
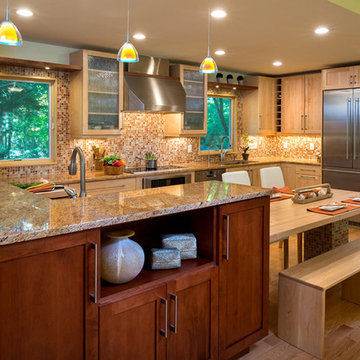
Ilir Rizaj
Large minimalist u-shaped light wood floor and brown floor enclosed kitchen photo in New York with an undermount sink, shaker cabinets, light wood cabinets, multicolored backsplash, stainless steel appliances and an island
Large minimalist u-shaped light wood floor and brown floor enclosed kitchen photo in New York with an undermount sink, shaker cabinets, light wood cabinets, multicolored backsplash, stainless steel appliances and an island
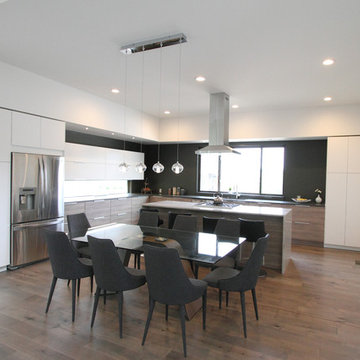
We love when customers share their installation photos with us! This is Frost from our Novella Collection.
See the entire Novella Collection here: http://hallmarkfloors.com/hallmark-hardwoods/novella-hardwood-collection/
Modern Light Wood Floor Kitchen Ideas

Partnering with Picasso Homes and Tausha Marie Photography. Situated in the historic neighborhood of the Broadmoor, this modern newly constructed home still carries a casual elegance that feels right at home in the luxury area. The cool and neautral palette is calming and very comfortable!
8





