Modern Light Wood Floor Kitchen Ideas
Refine by:
Budget
Sort by:Popular Today
81 - 100 of 28,846 photos
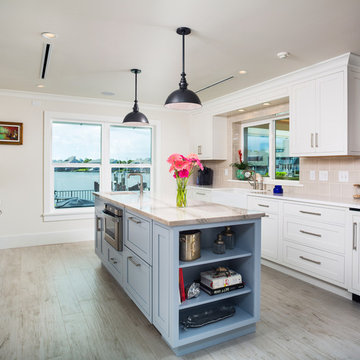
Mid-sized minimalist u-shaped light wood floor open concept kitchen photo in Miami with shaker cabinets, white cabinets, quartz countertops, beige backsplash, stone tile backsplash, stainless steel appliances, an island and a farmhouse sink
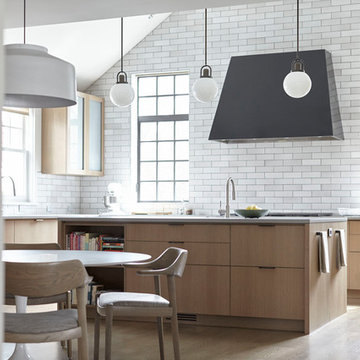
Eat-in kitchen - large modern u-shaped light wood floor eat-in kitchen idea in San Francisco with an undermount sink, flat-panel cabinets, light wood cabinets, wood countertops, stone tile backsplash, paneled appliances, an island and white countertops
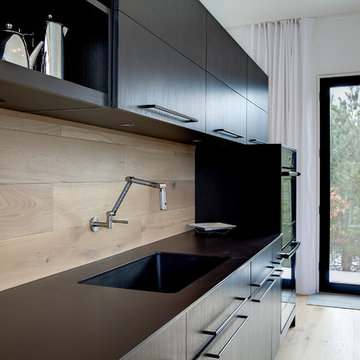
Open concept kitchen - mid-sized modern light wood floor open concept kitchen idea in Grand Rapids with an integrated sink, flat-panel cabinets, black cabinets, quartz countertops, wood backsplash, black appliances and an island
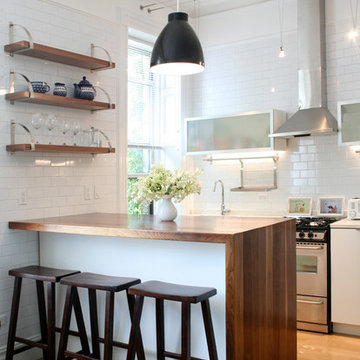
Modern kitchen with custom millwork.
Eat-in kitchen - mid-sized modern l-shaped light wood floor eat-in kitchen idea in New York with an undermount sink, flat-panel cabinets, wood countertops, white backsplash, ceramic backsplash, stainless steel appliances, an island and white cabinets
Eat-in kitchen - mid-sized modern l-shaped light wood floor eat-in kitchen idea in New York with an undermount sink, flat-panel cabinets, wood countertops, white backsplash, ceramic backsplash, stainless steel appliances, an island and white cabinets
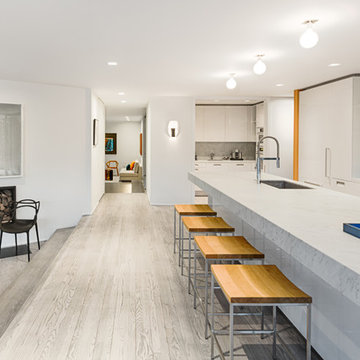
In collaboration with Sandra Forman Architect.
Photo by Yuriy Mizrakhi.
Open concept kitchen - large modern l-shaped light wood floor open concept kitchen idea in New York with an undermount sink, flat-panel cabinets, white cabinets, marble countertops, white backsplash, marble backsplash, paneled appliances and an island
Open concept kitchen - large modern l-shaped light wood floor open concept kitchen idea in New York with an undermount sink, flat-panel cabinets, white cabinets, marble countertops, white backsplash, marble backsplash, paneled appliances and an island

Completed in 2018, this Westlake Hills duplex designed by Alterstudio Architects underwent a dramatic transformation by mixing light & airy with dark & moody design. The goal of the project was to create a more intimate environment using a more saturated and dramatic palette. Additionally it draws from warmer wood tones such as walnut alongside luxurious textures, particularly in navy, dark grey to emerald green. The end result is a elegant, timeless, and comfortable space conducive to cozying up with a book at the end of a long day.
---
Project designed by the Atomic Ranch featured modern designers at Breathe Design Studio. From their Austin design studio, they serve an eclectic and accomplished nationwide clientele including in Palm Springs, LA, and the San Francisco Bay Area.
For more about Breathe Design Studio, see here: https://www.breathedesignstudio.com/
To learn more about this project, see here: https://www.breathedesignstudio.com/moodymodernduplex
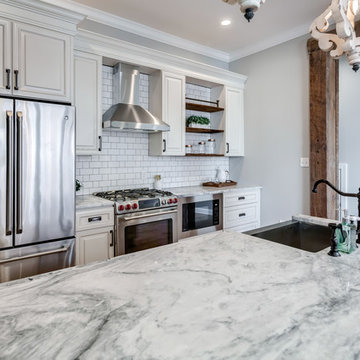
Example of a mid-sized minimalist galley light wood floor eat-in kitchen design in Philadelphia with a farmhouse sink, raised-panel cabinets, beige cabinets, granite countertops, white backsplash, cement tile backsplash, stainless steel appliances, no island and white countertops
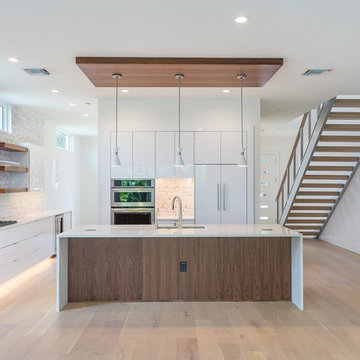
Kensington kitchen. White gloss acrylic and walnut cabinets. Floating shelves, toe kick LED lighting, walnut ceiling detail, waterfall quartz countertops, mid century pendant lights, metal floating stair.
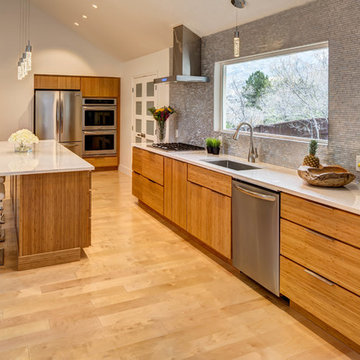
Karmen Cabinetry, Richmond Door style, Bamboo Natural, Hanstone Quartz countertop, Color: Everest White , Flooring: Natural maple wide plank
Inspiration for a mid-sized modern galley light wood floor eat-in kitchen remodel in Salt Lake City with an undermount sink, flat-panel cabinets, light wood cabinets, quartz countertops, gray backsplash, glass tile backsplash, stainless steel appliances and an island
Inspiration for a mid-sized modern galley light wood floor eat-in kitchen remodel in Salt Lake City with an undermount sink, flat-panel cabinets, light wood cabinets, quartz countertops, gray backsplash, glass tile backsplash, stainless steel appliances and an island
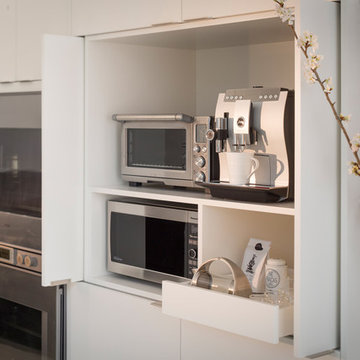
Photography by Scott Hargis
Inspiration for a large modern l-shaped light wood floor open concept kitchen remodel in San Francisco with an undermount sink, flat-panel cabinets, white cabinets, quartz countertops, white backsplash, paneled appliances and an island
Inspiration for a large modern l-shaped light wood floor open concept kitchen remodel in San Francisco with an undermount sink, flat-panel cabinets, white cabinets, quartz countertops, white backsplash, paneled appliances and an island
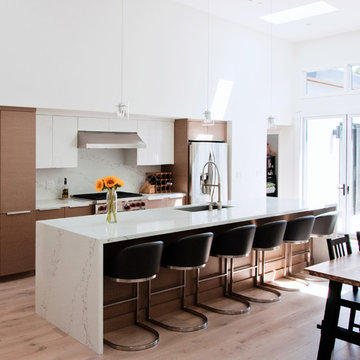
Inspiration for a mid-sized modern galley light wood floor and brown floor open concept kitchen remodel in San Francisco with an undermount sink, flat-panel cabinets, medium tone wood cabinets, quartz countertops, white backsplash, stone slab backsplash, stainless steel appliances, an island and white countertops
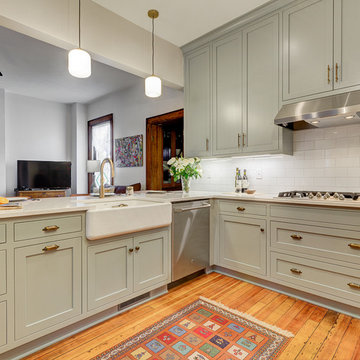
Inspiration for a mid-sized modern l-shaped light wood floor eat-in kitchen remodel in Los Angeles with a farmhouse sink, beaded inset cabinets, gray cabinets, quartzite countertops, white backsplash, subway tile backsplash, stainless steel appliances and a peninsula
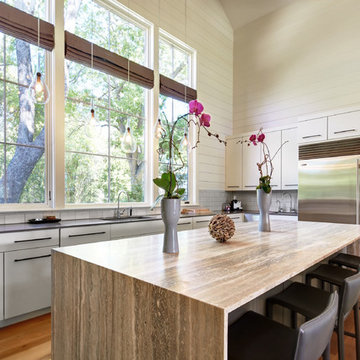
Aaron Dougherty Photography
Large minimalist u-shaped light wood floor open concept kitchen photo in Austin with a single-bowl sink, flat-panel cabinets, white cabinets, marble countertops, white backsplash, cement tile backsplash, stainless steel appliances and an island
Large minimalist u-shaped light wood floor open concept kitchen photo in Austin with a single-bowl sink, flat-panel cabinets, white cabinets, marble countertops, white backsplash, cement tile backsplash, stainless steel appliances and an island

gray upholstered counter stools
Large minimalist light wood floor, beige floor and vaulted ceiling eat-in kitchen photo in Columbus with an undermount sink, shaker cabinets, white cabinets, quartz countertops, gray backsplash, marble backsplash, stainless steel appliances, an island and white countertops
Large minimalist light wood floor, beige floor and vaulted ceiling eat-in kitchen photo in Columbus with an undermount sink, shaker cabinets, white cabinets, quartz countertops, gray backsplash, marble backsplash, stainless steel appliances, an island and white countertops
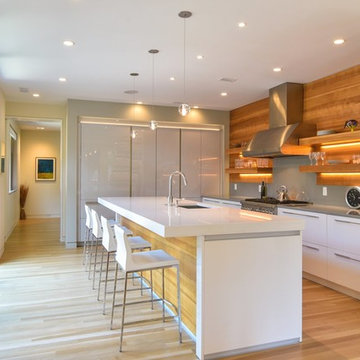
We here at A-Z Vision Remodeling have embodied this dream by becoming one of the industry's top General Contractor leading the way in Roofing, Energy Efficiency Designs, Bathroom Remodels, Kitchen Remodels, Large-Scale Renovations, Room Additions, Garage Conversions, ADU Conversions, Home Expansions and Extensions, and General Home Remodels simply from our unwavering workmanship
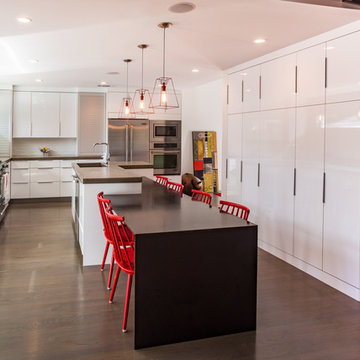
Ruda Photography
Minimalist light wood floor kitchen photo in Dallas with an undermount sink, flat-panel cabinets, white cabinets, concrete countertops, white backsplash, porcelain backsplash and stainless steel appliances
Minimalist light wood floor kitchen photo in Dallas with an undermount sink, flat-panel cabinets, white cabinets, concrete countertops, white backsplash, porcelain backsplash and stainless steel appliances
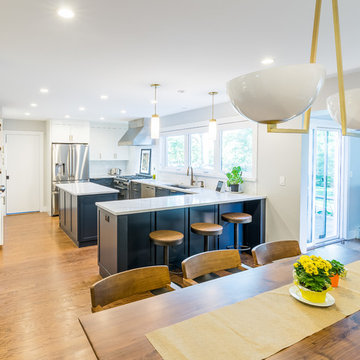
Kamil Scislowicz
Eat-in kitchen - mid-sized modern u-shaped light wood floor and brown floor eat-in kitchen idea in Chicago with a drop-in sink, recessed-panel cabinets, white cabinets, multicolored backsplash, ceramic backsplash, stainless steel appliances, an island and white countertops
Eat-in kitchen - mid-sized modern u-shaped light wood floor and brown floor eat-in kitchen idea in Chicago with a drop-in sink, recessed-panel cabinets, white cabinets, multicolored backsplash, ceramic backsplash, stainless steel appliances, an island and white countertops
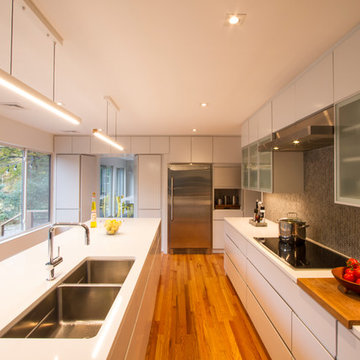
Kitchen is center stage with large island so family can gather and children can do their home work. Cabinetry by Tucker Distinctive Kitchens.
Jeffrey Tryon - Photographer / PDC
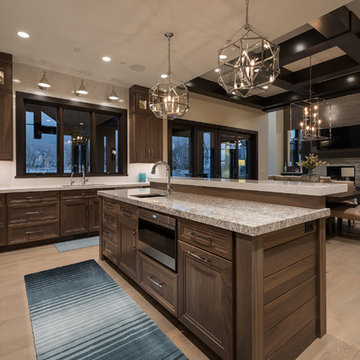
Amazing great room / modern kitchen. under mount stainless sinks, stainless appliances, showcase cabinets, glass lighting fixtures Cabinets and Countertops by Chris and Dick's, Salt Lake City, Utah.
Design: Sita Montgomery Interiors
Build: Cameo Homes
Cabinets: Master Brands
Countertops: Granite
Paint: Benjamin Moore
Photo: Lucy Call
Modern Light Wood Floor Kitchen Ideas
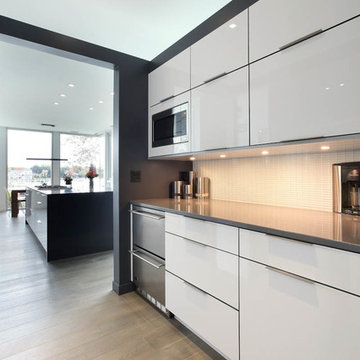
Example of a mid-sized minimalist l-shaped light wood floor open concept kitchen design in Grand Rapids with an integrated sink, flat-panel cabinets, white cabinets, quartzite countertops, stainless steel appliances and an island
5





