Modern Living Room with a Media Wall Ideas
Refine by:
Budget
Sort by:Popular Today
41 - 60 of 4,224 photos
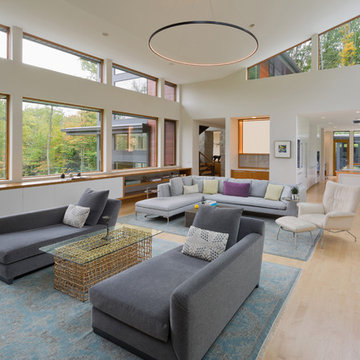
Photo: Scott Pease
Large minimalist formal and open concept light wood floor and beige floor living room photo in Cleveland with white walls, a standard fireplace, a stone fireplace and a media wall
Large minimalist formal and open concept light wood floor and beige floor living room photo in Cleveland with white walls, a standard fireplace, a stone fireplace and a media wall
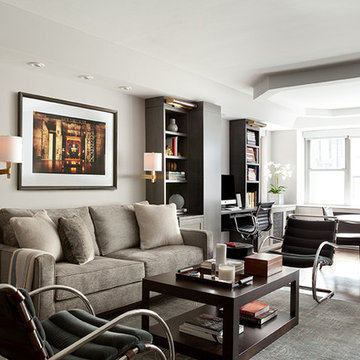
The custom wood built-ins help frame the living room space and designate a separate desk space.
---
Our interior design service area is all of New York City including the Upper East Side and Upper West Side, as well as the Hamptons, Scarsdale, Mamaroneck, Rye, Rye City, Edgemont, Harrison, Bronxville, and Greenwich CT.
---
For more about Darci Hether, click here: https://darcihether.com/
To learn more about this project, click here: https://darcihether.com/portfolio/comfortable-contemporary-style-sutton-place-nyc/
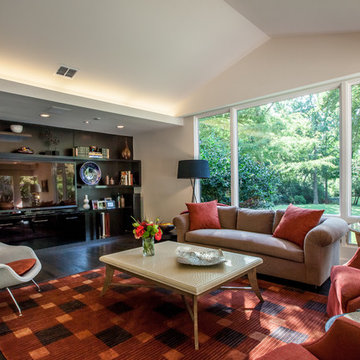
LAIR Architectural + Interior Photography
Living room library - mid-sized modern enclosed dark wood floor living room library idea in Dallas with white walls and a media wall
Living room library - mid-sized modern enclosed dark wood floor living room library idea in Dallas with white walls and a media wall
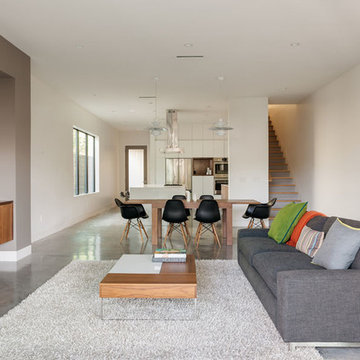
Ben Hill Photography
Example of a minimalist open concept concrete floor living room design in Houston with white walls, no fireplace and a media wall
Example of a minimalist open concept concrete floor living room design in Houston with white walls, no fireplace and a media wall
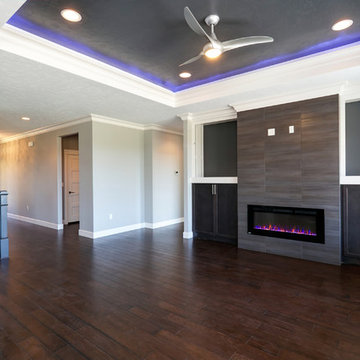
Mid-sized minimalist open concept light wood floor living room photo in Seattle with gray walls, a ribbon fireplace, a tile fireplace and a media wall
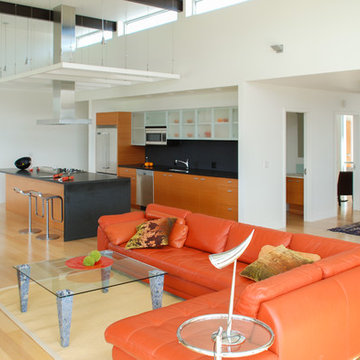
Photo by Designer Hunter K Margolf
Example of a mid-sized minimalist loft-style medium tone wood floor and brown floor living room design with gray walls, a standard fireplace and a media wall
Example of a mid-sized minimalist loft-style medium tone wood floor and brown floor living room design with gray walls, a standard fireplace and a media wall
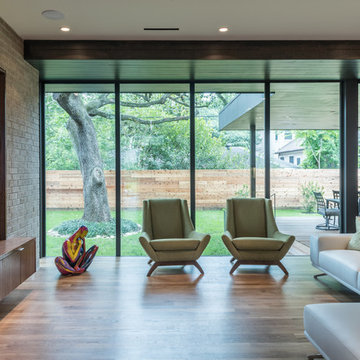
Yoonchul You, AIA
Living room - mid-sized modern formal and open concept light wood floor living room idea in Houston with beige walls, no fireplace and a media wall
Living room - mid-sized modern formal and open concept light wood floor living room idea in Houston with beige walls, no fireplace and a media wall

Mitchell Kearney Photography
Example of a large minimalist formal and open concept slate floor and gray floor living room design in Charlotte with beige walls, a standard fireplace, a stone fireplace and a media wall
Example of a large minimalist formal and open concept slate floor and gray floor living room design in Charlotte with beige walls, a standard fireplace, a stone fireplace and a media wall
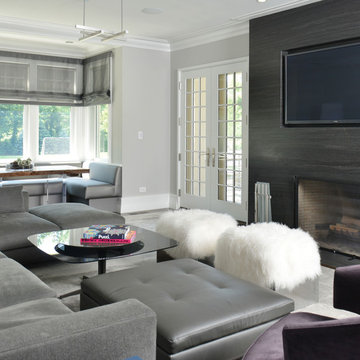
Inspiration for a mid-sized modern open concept gray floor living room remodel in New York with gray walls and a media wall
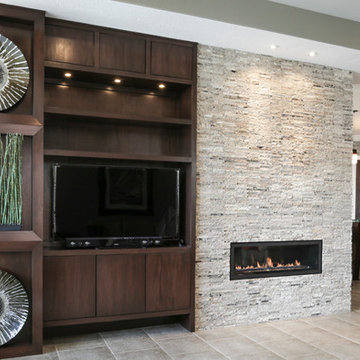
Custom design and renovation of space.
Large minimalist open concept porcelain tile living room photo in Houston with gray walls, a two-sided fireplace, a stone fireplace and a media wall
Large minimalist open concept porcelain tile living room photo in Houston with gray walls, a two-sided fireplace, a stone fireplace and a media wall
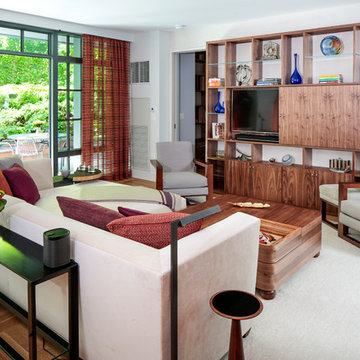
A large 2 bedroom, 2.5 bath home in New York City’s High Line area exhibits artisanal, custom furnishings throughout, creating a Mid-Century Modern look to the space. Also inspired by nature, we incorporated warm sunset hues of orange, burgundy, and red throughout the living area and tranquil blue, navy, and gray in the bedrooms. Stunning woodwork, unique artwork, and exquisite lighting can be found throughout this home, making every detail in this home add a special and customized look.
Project Location: New York City. Project designed by interior design firm, Betty Wasserman Art & Interiors. From their Chelsea base, they serve clients in Manhattan and throughout New York City, as well as across the tri-state area and in The Hamptons.
For more about Betty Wasserman, click here: https://www.bettywasserman.com/
To learn more about this project, click here: https://www.bettywasserman.com/spaces/simply-high-line/
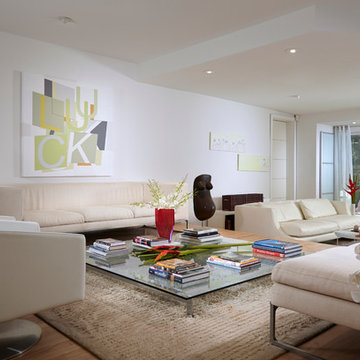
Aventura Magazine said:
In the master bedroom, the subtle use of color keeps the mood serene. The modern king-sized bed is from B@B Italia. The Willy Dilly Lamp is by Ingo Maurer and the white Oregani linens were purchased at Luminaire.
In order to achieve the luxury of the natural environment, she extensively renovated the front of the house and the back door area leading to the pool. In the front sections, Corredor wanted to look out-doors and see green from wherever she was seated.
Throughout the house, she created several architectural siting areas using a variety of architectural and creative devices. One of the sting areas was greatly expanded by adding two marble slabs to extend the room, which leads directly outdoors. From one door next to unique vertical shelf filled with stacked books. Corredor and her husband can pass through paradise to a bedroom/office area.

Modern interior featuring a tall fireplace surround and custom television wall for easy viewing
Photo by Ashley Avila Photography
Inspiration for a modern open concept dark wood floor, black floor and vaulted ceiling living room remodel in Grand Rapids with white walls, a standard fireplace, a tile fireplace and a media wall
Inspiration for a modern open concept dark wood floor, black floor and vaulted ceiling living room remodel in Grand Rapids with white walls, a standard fireplace, a tile fireplace and a media wall
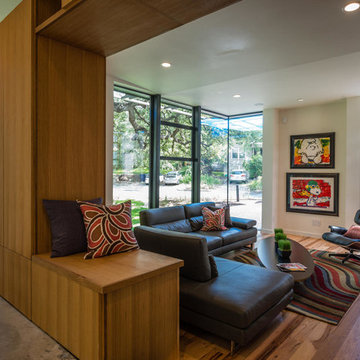
Mid-sized minimalist open concept medium tone wood floor living room photo in Austin with a music area, white walls, no fireplace and a media wall
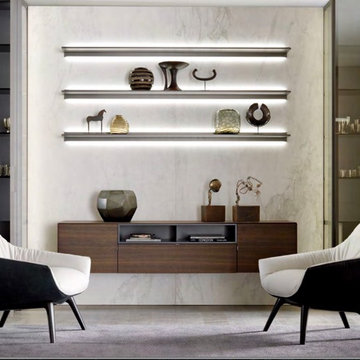
Large minimalist open concept living room library photo in Miami with gray walls and a media wall
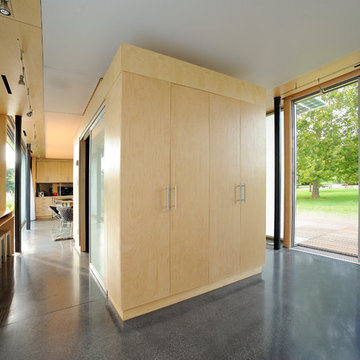
Example of a mid-sized minimalist formal and open concept ceramic tile living room design in Other with yellow walls, no fireplace and a media wall
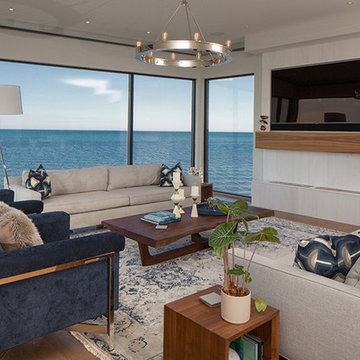
Living room - large modern formal and enclosed light wood floor living room idea in Chicago with beige walls, a ribbon fireplace, a tile fireplace and a media wall
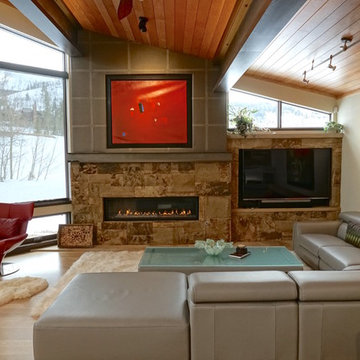
Great Room and Fireplace Design by Trilogy Partners Furnishings by Trilogy Partners And Root Design Studio Photos michael rath
Mid-sized minimalist open concept light wood floor living room photo in Denver with beige walls, a ribbon fireplace, a stone fireplace and a media wall
Mid-sized minimalist open concept light wood floor living room photo in Denver with beige walls, a ribbon fireplace, a stone fireplace and a media wall
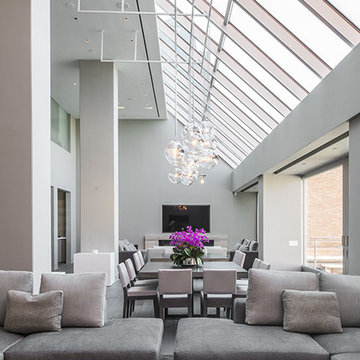
Inspiration for a modern open concept and formal living room remodel in New York with a media wall and white walls
Modern Living Room with a Media Wall Ideas
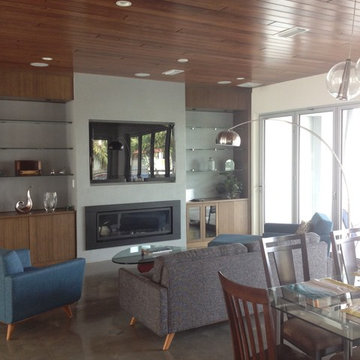
Minimalist concrete floor living room photo in Miami with gray walls, a ribbon fireplace and a media wall
3





