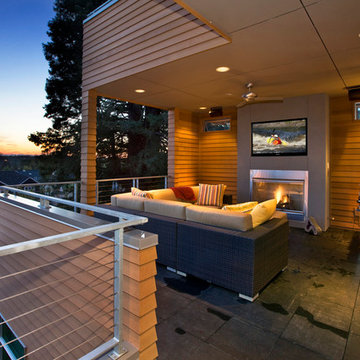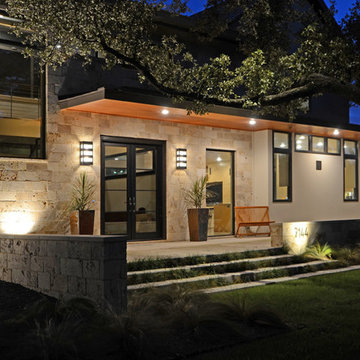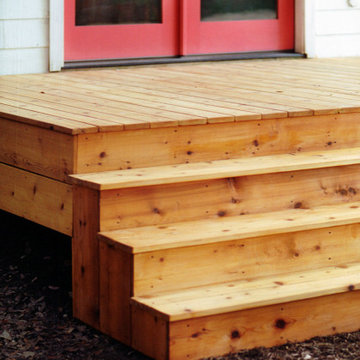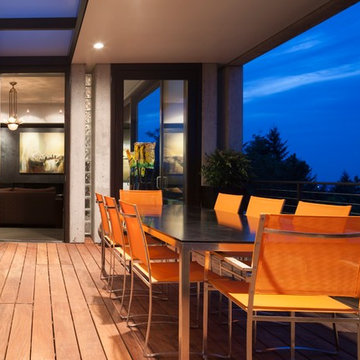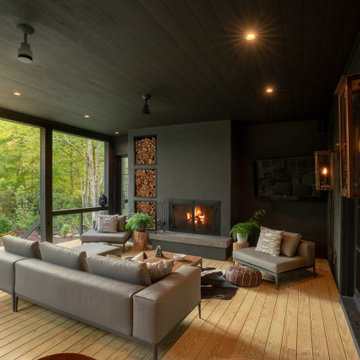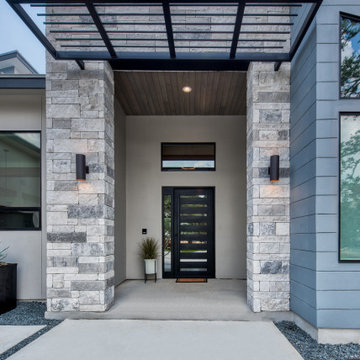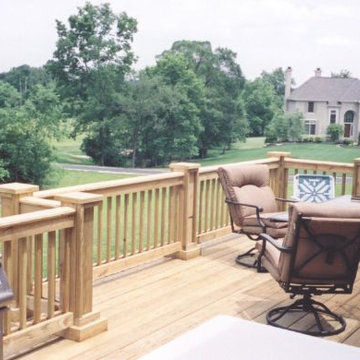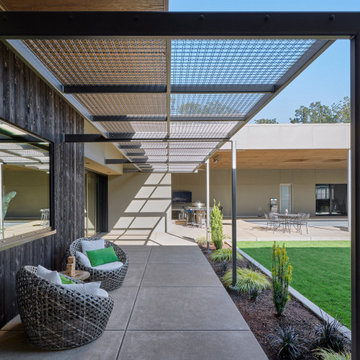Modern Porch Ideas
Refine by:
Budget
Sort by:Popular Today
381 - 400 of 9,045 photos
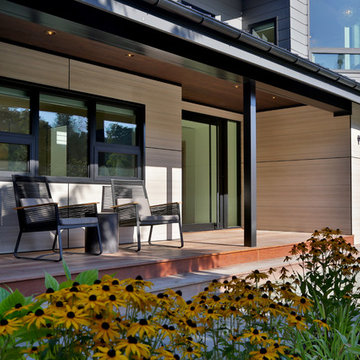
Inspiration for a large modern front porch remodel in Seattle with decking and a roof extension
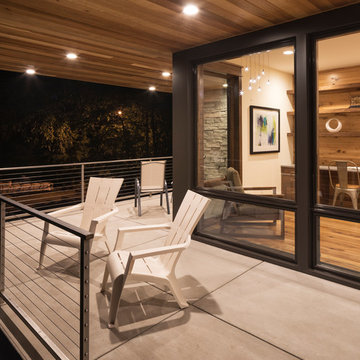
Covered front porch with cable rail, floor to ceiling windows looking into the home office. - Photo by Landmark Photography
This is an example of a mid-sized modern concrete front porch design in Minneapolis with a roof extension.
This is an example of a mid-sized modern concrete front porch design in Minneapolis with a roof extension.
Find the right local pro for your project
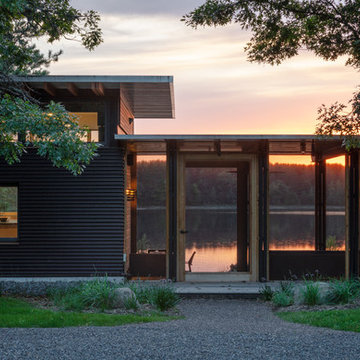
The clients desired a building that would be low-slung, fit into the contours of the site, and would invoke a modern, yet camp-like arrangement of gathering and sleeping spaces.
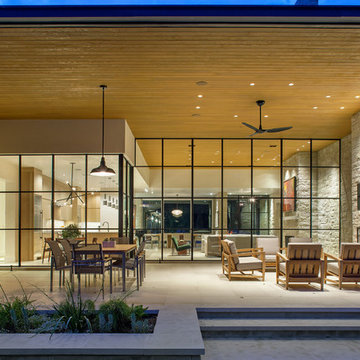
Thomas McConnell, Photographer
This is an example of a modern porch design in Austin.
This is an example of a modern porch design in Austin.
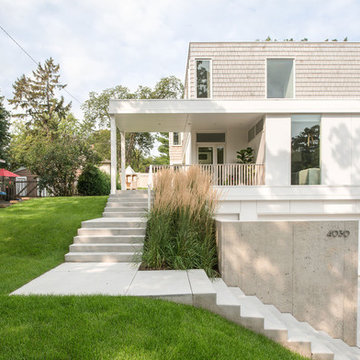
An open front porch with a raised south facing side yard. House is setback incrementally from front facing tuck under garage. Cedar shake siding is left to weather naturally.
Photo by Chad Holder.
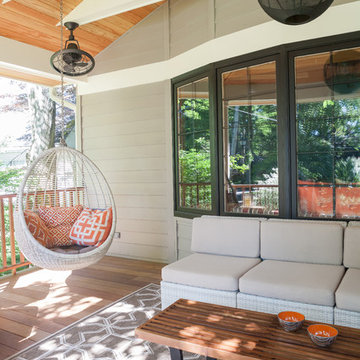
Hanging Chair and furniture from CB2
Mid-sized minimalist front porch idea in New York with decking and a roof extension
Mid-sized minimalist front porch idea in New York with decking and a roof extension
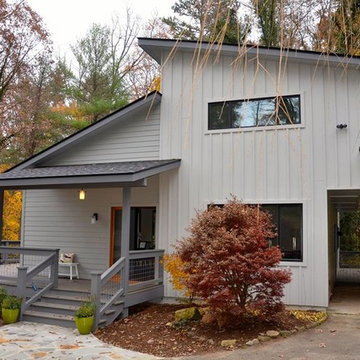
Sharon Duncan
Mid-sized minimalist front porch photo in Other with a fire pit, decking and an awning
Mid-sized minimalist front porch photo in Other with a fire pit, decking and an awning
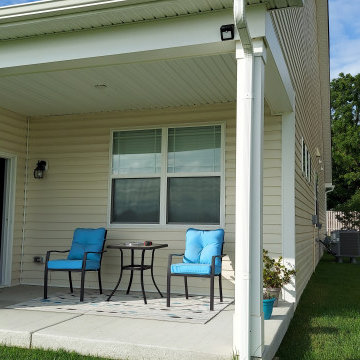
Before- Our client wanted us to screen her covered porch.
This is an example of a small modern screened-in back porch design in Philadelphia.
This is an example of a small modern screened-in back porch design in Philadelphia.

This modern home, near Cedar Lake, built in 1900, was originally a corner store. A massive conversion transformed the home into a spacious, multi-level residence in the 1990’s.
However, the home’s lot was unusually steep and overgrown with vegetation. In addition, there were concerns about soil erosion and water intrusion to the house. The homeowners wanted to resolve these issues and create a much more useable outdoor area for family and pets.
Castle, in conjunction with Field Outdoor Spaces, designed and built a large deck area in the back yard of the home, which includes a detached screen porch and a bar & grill area under a cedar pergola.
The previous, small deck was demolished and the sliding door replaced with a window. A new glass sliding door was inserted along a perpendicular wall to connect the home’s interior kitchen to the backyard oasis.
The screen house doors are made from six custom screen panels, attached to a top mount, soft-close track. Inside the screen porch, a patio heater allows the family to enjoy this space much of the year.
Concrete was the material chosen for the outdoor countertops, to ensure it lasts several years in Minnesota’s always-changing climate.
Trex decking was used throughout, along with red cedar porch, pergola and privacy lattice detailing.
The front entry of the home was also updated to include a large, open porch with access to the newly landscaped yard. Cable railings from Loftus Iron add to the contemporary style of the home, including a gate feature at the top of the front steps to contain the family pets when they’re let out into the yard.
Tour this project in person, September 28 – 29, during the 2019 Castle Home Tour!
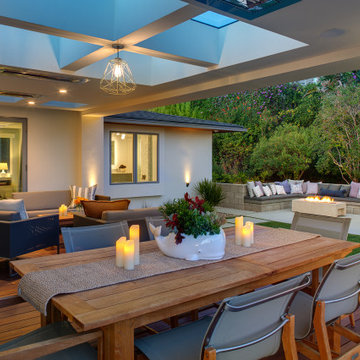
A covered space was added to the yard, creating an additional living and dining room.
This is an example of a mid-sized modern back porch design in San Diego with a fire pit, decking and a roof extension.
This is an example of a mid-sized modern back porch design in San Diego with a fire pit, decking and a roof extension.
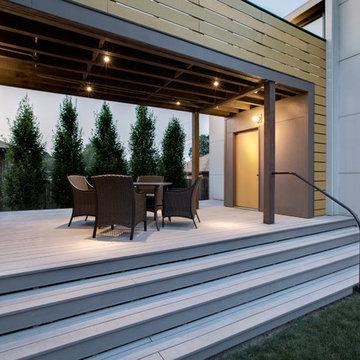
Bridge and elevated deck span primary residence and garage/studio providing shaded outdoors space and garden access - Architect: HAUS | Architecture - Construction: WERK | Build - Photo: HAUS | Architecture For Modern Lifestyles
Modern Porch Ideas
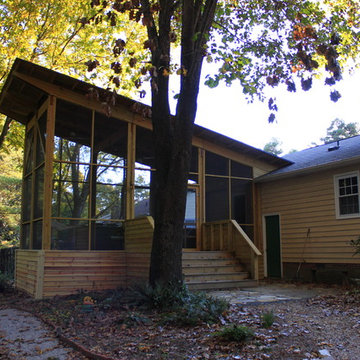
Inspiration for a mid-sized modern screened-in side porch remodel in Raleigh with decking and a roof extension
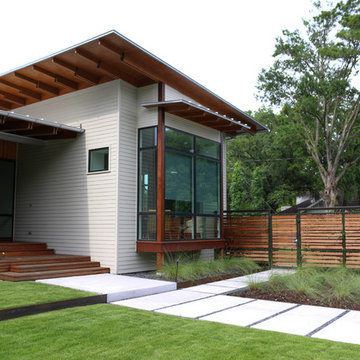
This is an example of a small modern front porch design in Houston with a roof extension.
20






