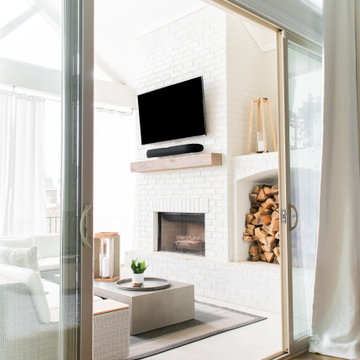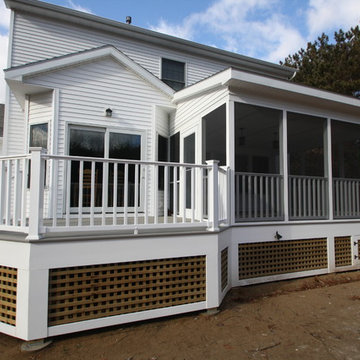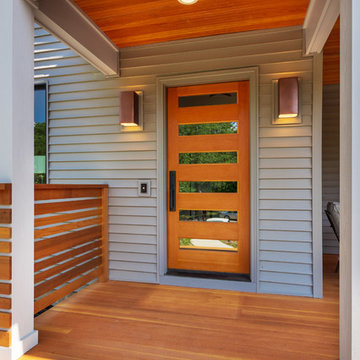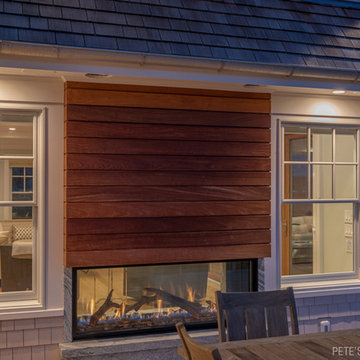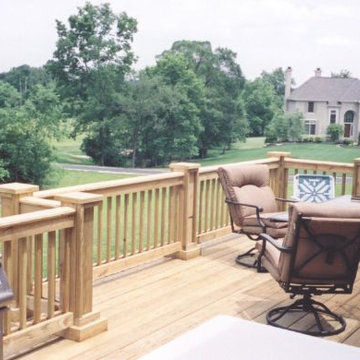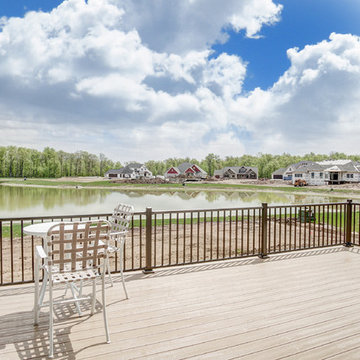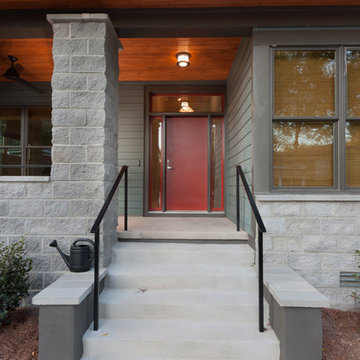Modern Porch Ideas
Refine by:
Budget
Sort by:Popular Today
421 - 440 of 9,045 photos
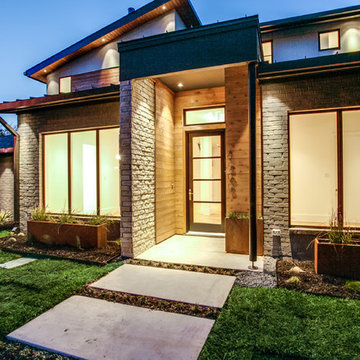
Inspiration for a large modern concrete paver front porch remodel in Dallas with a roof extension
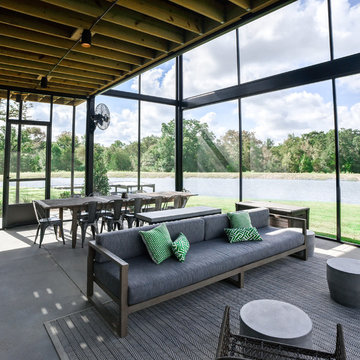
Photo: Marcel Erminy
Huge minimalist concrete screened-in back porch idea in Austin with a roof extension
Huge minimalist concrete screened-in back porch idea in Austin with a roof extension
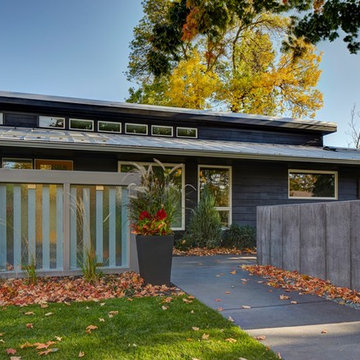
Tabor Group Landscape
www.taborlandscape.com
This is an example of a mid-sized modern concrete front porch design in Minneapolis with an awning.
This is an example of a mid-sized modern concrete front porch design in Minneapolis with an awning.
Find the right local pro for your project
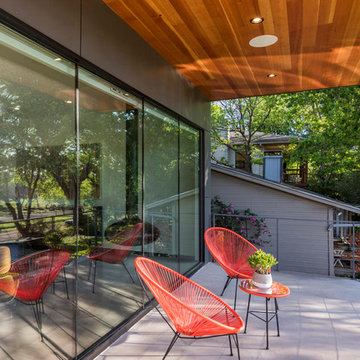
Wade Griffith
Inspiration for a mid-sized modern concrete front porch remodel in Dallas with a roof extension
Inspiration for a mid-sized modern concrete front porch remodel in Dallas with a roof extension
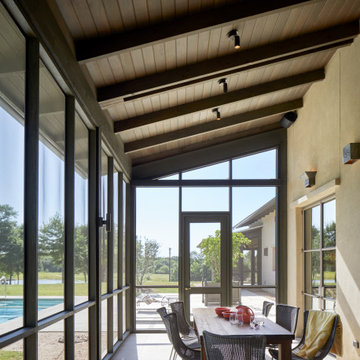
A screened porch, located next to the living and dining rooms, is used for outdoor entertaining.
Inspiration for a modern screened-in back porch remodel in Houston with a roof extension
Inspiration for a modern screened-in back porch remodel in Houston with a roof extension
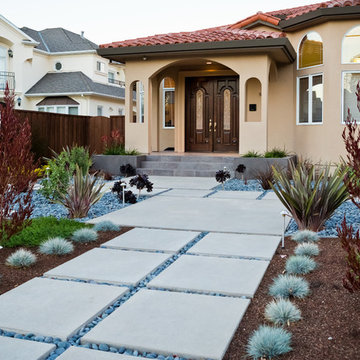
Installed by Lifescape Custom Landscaping, Inc.
Designed by Juanita Salisbury, LA
Kelsey Schweickert Photography
Inspiration for a mid-sized modern concrete front porch remodel in San Francisco with a roof extension
Inspiration for a mid-sized modern concrete front porch remodel in San Francisco with a roof extension
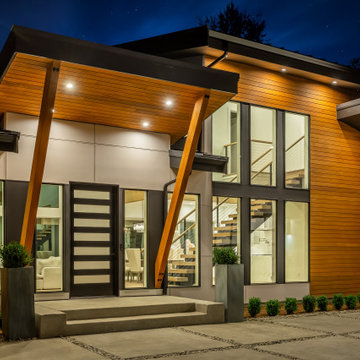
Modern Entry with natural beams
Inspiration for a modern porch remodel in Seattle with a roof extension
Inspiration for a modern porch remodel in Seattle with a roof extension
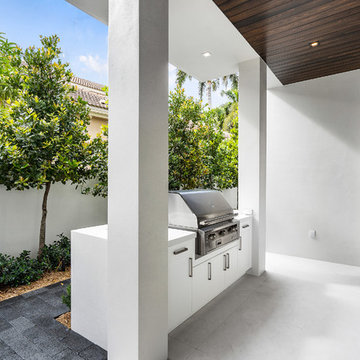
Infinity pool with outdoor living room, cabana, and two in-pool fountains and firebowls.
Signature Estate featuring modern, warm, and clean-line design, with total custom details and finishes. The front includes a serene and impressive atrium foyer with two-story floor to ceiling glass walls and multi-level fire/water fountains on either side of the grand bronze aluminum pivot entry door. Elegant extra-large 47'' imported white porcelain tile runs seamlessly to the rear exterior pool deck, and a dark stained oak wood is found on the stairway treads and second floor. The great room has an incredible Neolith onyx wall and see-through linear gas fireplace and is appointed perfectly for views of the zero edge pool and waterway. The center spine stainless steel staircase has a smoked glass railing and wood handrail.
Photo courtesy Royal Palm Properties
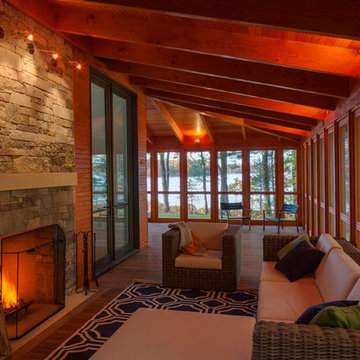
Photography by: Brian Vanden Brink
Large minimalist side porch photo in Portland Maine with a fire pit, decking and a roof extension
Large minimalist side porch photo in Portland Maine with a fire pit, decking and a roof extension
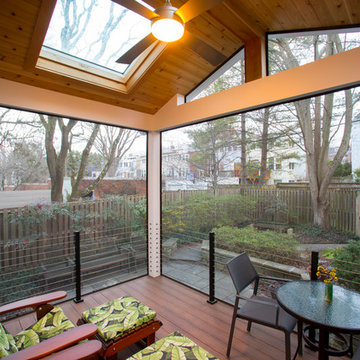
Interior of a modern screened-in porch design in Northwest Washington, D.C. It features skylights, an Infratech infrared heater, a Minka-Aire ceiling fan, low-maintenance Zuri deck boards and stainless steel cable handrails. Photographer: Michael Ventura.
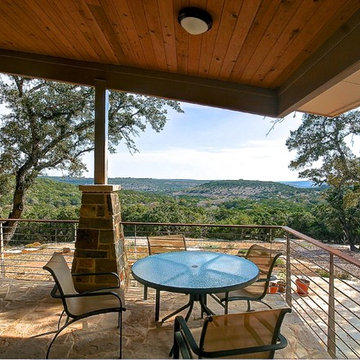
Alan Barley, AIA
Inspiration for a mid-sized modern stamped concrete front porch remodel in Austin with a roof extension
Inspiration for a mid-sized modern stamped concrete front porch remodel in Austin with a roof extension
Modern Porch Ideas
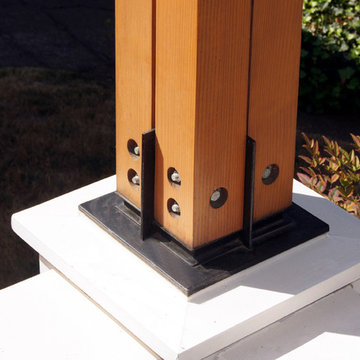
Front porch fir column detail, with seating railing.
Lyons Hunter Williams: Architecture
This is an example of a modern porch design in Portland.
This is an example of a modern porch design in Portland.
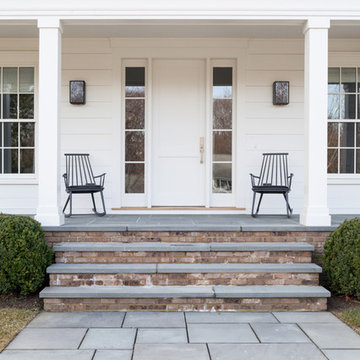
Design: Chango & Co.
Photography: Raquel Langworthy
Minimalist front porch photo in New York
Minimalist front porch photo in New York

Integrity Sliding French Patio Doors from Marvin Windows and Doors with a wood interior and Ultrex fiberglass exterior. Available in sizes up to 16 feet wide and 8 feet tall.
Integrity doors are made with Ultrex®, a pultruded fiberglass Marvin patented that outperforms and outlasts vinyl, roll-form aluminum and other fiberglass composites. Ultrex and the Integrity proprietary pultrusion process delivers high-demand doors that endure all elements without showing age or wear. With a strong Ultrex Fiberglass exterior paired with a rich wood interior, Integrity Wood-Ultrex doors have both strength and beauty. Constructed with Ultrex from the inside out, Integrity All Ultrex doors offer outstanding strength and durability.
22






