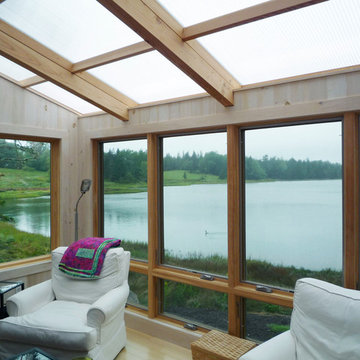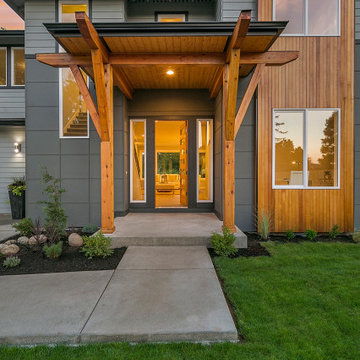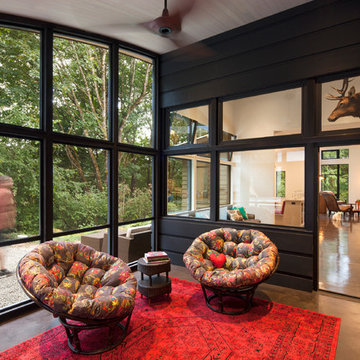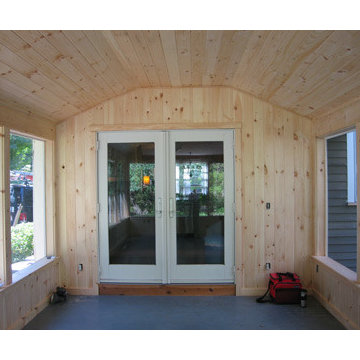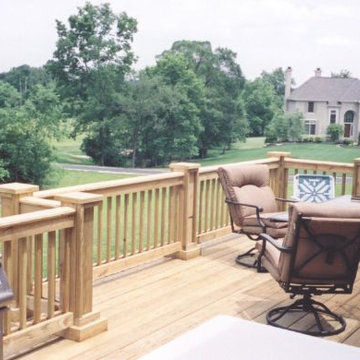Modern Porch Ideas
Refine by:
Budget
Sort by:Popular Today
401 - 420 of 9,045 photos
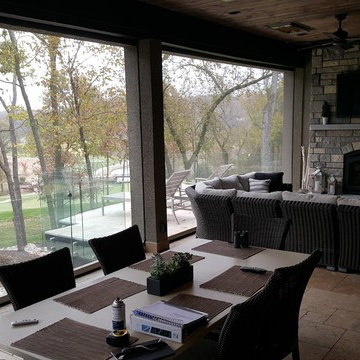
Perfect indoor-outdoor comfort on Kansas City's premiere golf course homes
This is an example of a mid-sized modern stone screened-in back porch design in Kansas City with a roof extension.
This is an example of a mid-sized modern stone screened-in back porch design in Kansas City with a roof extension.
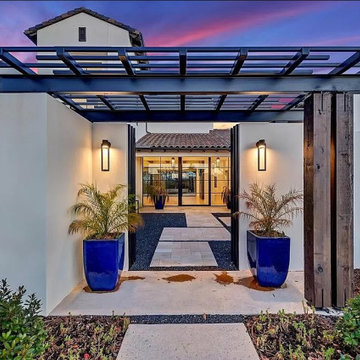
Mid-sized minimalist concrete paver front porch photo in Dallas with a pergola
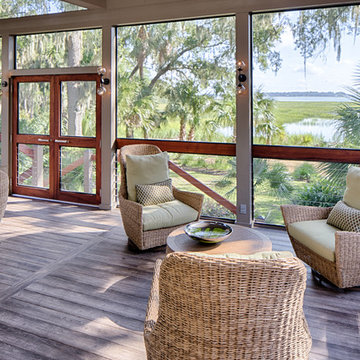
Back River Photography
Minimalist screened-in back porch photo in Other with a roof extension
Minimalist screened-in back porch photo in Other with a roof extension
Find the right local pro for your project
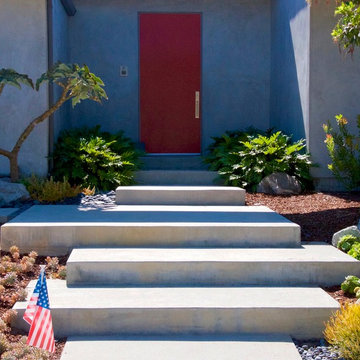
Modern front yard entry and porch landing. Xanadu Philodendron softens formed concrete steps.
Photo by Katrina Coombs
Minimalist porch photo in Los Angeles
Minimalist porch photo in Los Angeles
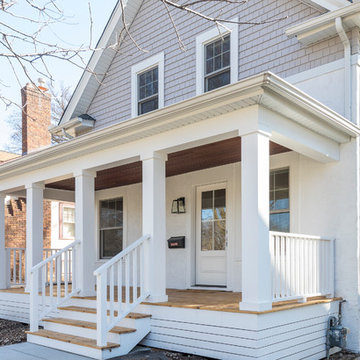
An enclosed stucco porch with storm windows was replaced by a covered front porch with a knotty pine floor.
Photo by David J. Turner
This is an example of a modern front porch design in Minneapolis with decking and a roof extension.
This is an example of a modern front porch design in Minneapolis with decking and a roof extension.
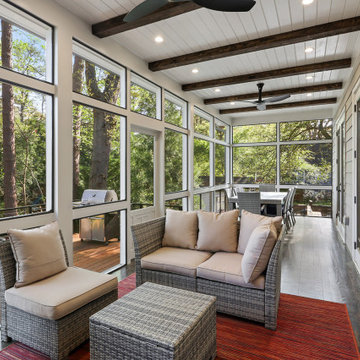
Completed Porch and Deck
Inspiration for a large modern screened-in back porch remodel in Atlanta with decking and a roof extension
Inspiration for a large modern screened-in back porch remodel in Atlanta with decking and a roof extension
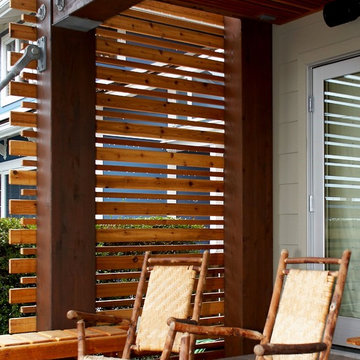
Wood privacy screen. Photography by Ian Gleadle.
Inspiration for a mid-sized modern front porch remodel in Seattle with a roof extension
Inspiration for a mid-sized modern front porch remodel in Seattle with a roof extension
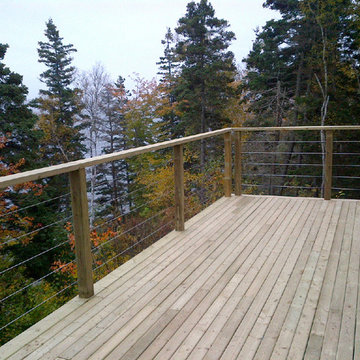
4x4 wood posts, double posts on the corners with a 2x4 Top Rail. The stainless steel cable is run through the posts even at the corners. As always, the railing lends itself to the spectacular views.
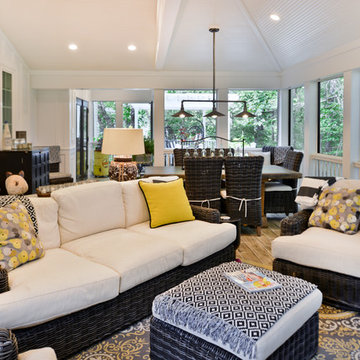
Stunning Outdoor Remodel in the heart of Kingstown, Alexandria, VA 22310.
Michael Nash Design Build & Homes created a new stunning screen porch with dramatic color tones, a rustic country style furniture setting, a new fireplace, and entertainment space for large sporting event or family gatherings.
The old window from the dining room was converted into French doors to allow better flow in and out of home. Wood looking porcelain tile compliments the stone wall of the fireplace. A double stacked fireplace was installed with a ventless stainless unit inside of screen porch and wood burning fireplace just below in the stoned patio area. A big screen TV was mounted over the mantel.
Beaded panel ceiling covered the tall cathedral ceiling, lots of lights, craftsman style ceiling fan and hanging lights complimenting the wicked furniture has set this screen porch area above any project in its class.
Just outside of the screen area is the Trex covered deck with a pergola given them a grilling and outdoor seating space. Through a set of wrapped around staircase the upper deck now is connected with the magnificent Lower patio area. All covered in flagstone and stone retaining wall, shows the outdoor entertaining option in the lower level just outside of the basement French doors. Hanging out in this relaxing porch the family and friends enjoy the stunning view of their wooded backyard.
The ambiance of this screen porch area is just stunning.
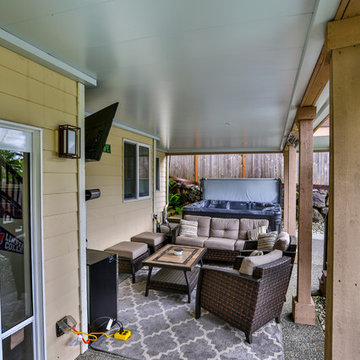
Composite second story deck with under deck ceiling underneath to keep everyone dry in the rainy months. The railing is made of composite posts with composite balusters and composite top cap that matches the deck. Under deck ceiling installed by Undercover Systems.
Codee Allen
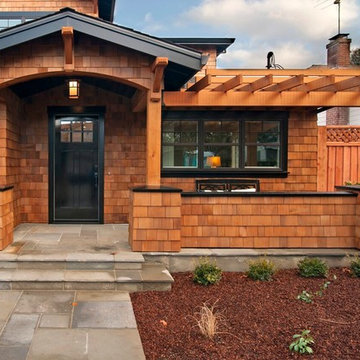
Inviting Front Entry with casual seating on porch.
Inspiration for a modern stone front porch remodel in San Francisco with a pergola
Inspiration for a modern stone front porch remodel in San Francisco with a pergola
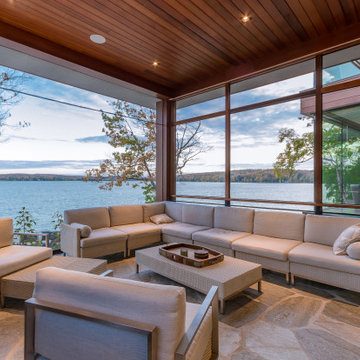
This modern waterfront home was built for today’s contemporary lifestyle with the comfort of a family cottage. Walloon Lake Residence is a stunning three-story waterfront home with beautiful proportions and extreme attention to detail to give both timelessness and character. Horizontal wood siding wraps the perimeter and is broken up by floor-to-ceiling windows and moments of natural stone veneer.
The exterior features graceful stone pillars and a glass door entrance that lead into a large living room, dining room, home bar, and kitchen perfect for entertaining. With walls of large windows throughout, the design makes the most of the lakefront views. A large screened porch and expansive platform patio provide space for lounging and grilling.
Inside, the wooden slat decorative ceiling in the living room draws your eye upwards. The linear fireplace surround and hearth are the focal point on the main level. The home bar serves as a gathering place between the living room and kitchen. A large island with seating for five anchors the open concept kitchen and dining room. The strikingly modern range hood and custom slab kitchen cabinets elevate the design.
The floating staircase in the foyer acts as an accent element. A spacious master suite is situated on the upper level. Featuring large windows, a tray ceiling, double vanity, and a walk-in closet. The large walkout basement hosts another wet bar for entertaining with modern island pendant lighting.
Walloon Lake is located within the Little Traverse Bay Watershed and empties into Lake Michigan. It is considered an outstanding ecological, aesthetic, and recreational resource. The lake itself is unique in its shape, with three “arms” and two “shores” as well as a “foot” where the downtown village exists. Walloon Lake is a thriving northern Michigan small town with tons of character and energy, from snowmobiling and ice fishing in the winter to morel hunting and hiking in the spring, boating and golfing in the summer, and wine tasting and color touring in the fall.
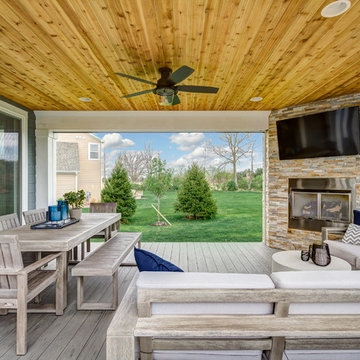
CA Robinson Photographic
Large minimalist back porch photo in Columbus with decking and a roof extension
Large minimalist back porch photo in Columbus with decking and a roof extension
Modern Porch Ideas
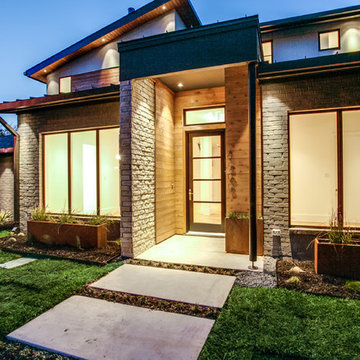
Inspiration for a large modern concrete paver front porch remodel in Dallas with a roof extension
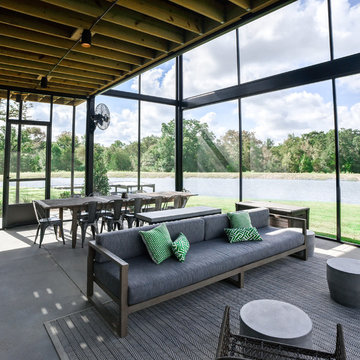
Photo: Marcel Erminy
Huge minimalist concrete screened-in back porch idea in Austin with a roof extension
Huge minimalist concrete screened-in back porch idea in Austin with a roof extension
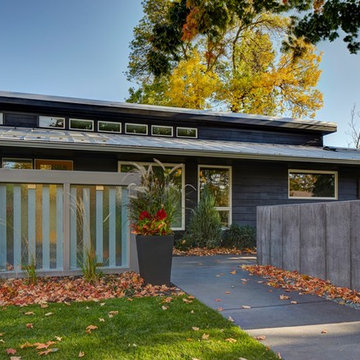
Tabor Group Landscape
www.taborlandscape.com
This is an example of a mid-sized modern concrete front porch design in Minneapolis with an awning.
This is an example of a mid-sized modern concrete front porch design in Minneapolis with an awning.
21






