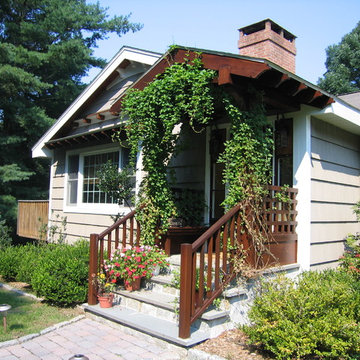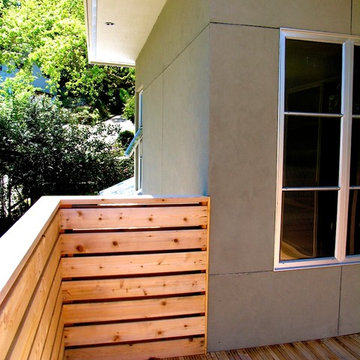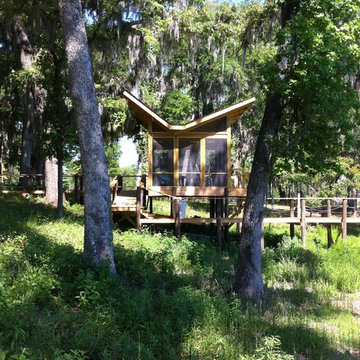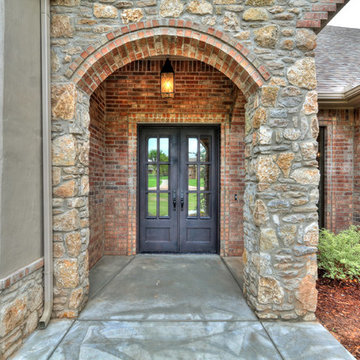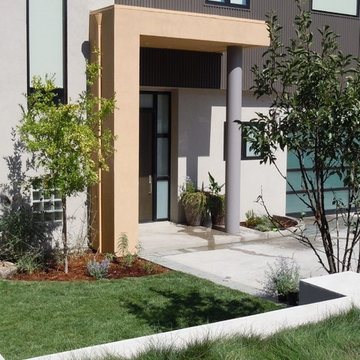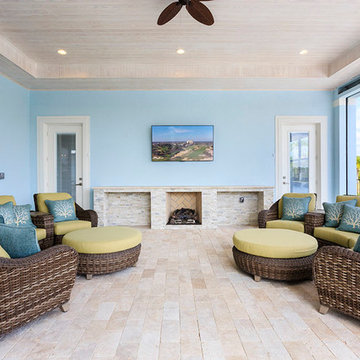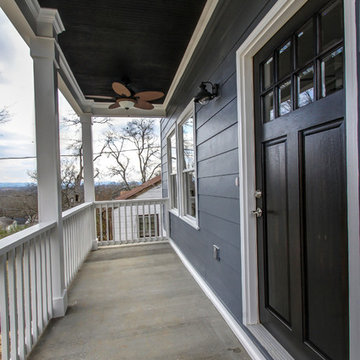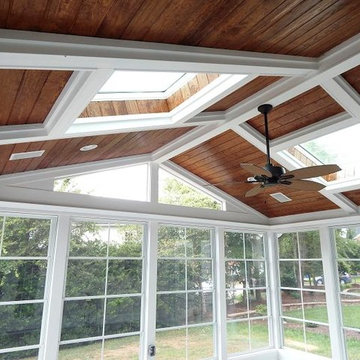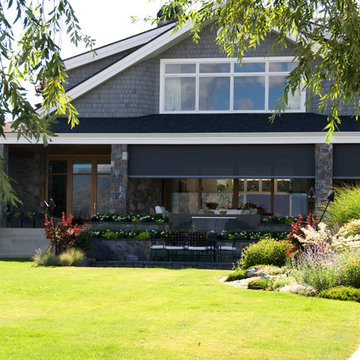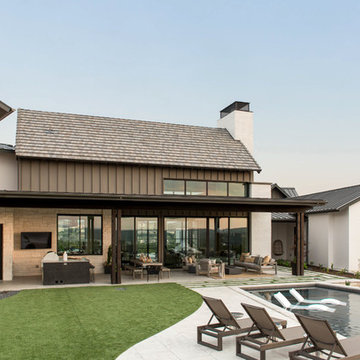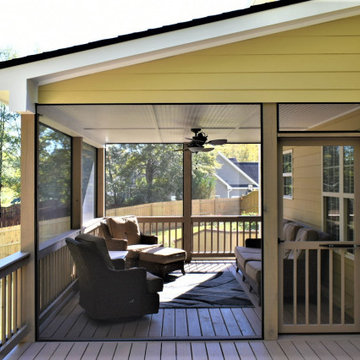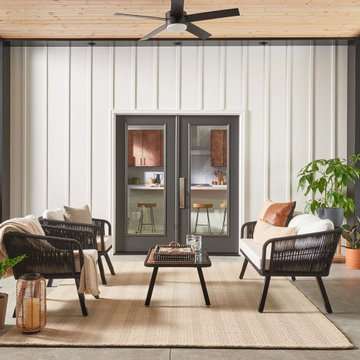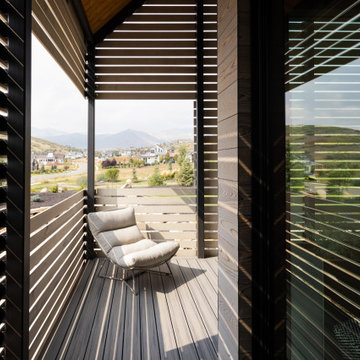Modern Porch Ideas
Refine by:
Budget
Sort by:Popular Today
1341 - 1360 of 9,041 photos
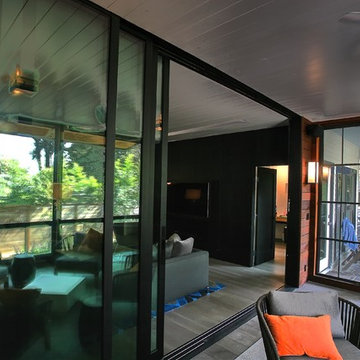
Screened-in back porch. Open floor plan; kitchen, dining, living, porch. Offers the beauty of indoor-outdoor living. Raynn Ford Photography
Inspiration for a modern screened-in back porch remodel in Austin with a roof extension
Inspiration for a modern screened-in back porch remodel in Austin with a roof extension
Find the right local pro for your project
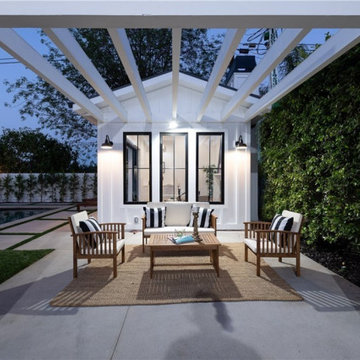
This is a view of the cabana and exterior sitting area. There is a trellis built in.
Inspiration for a mid-sized modern concrete wood railing porch remodel in Los Angeles with a pergola
Inspiration for a mid-sized modern concrete wood railing porch remodel in Los Angeles with a pergola
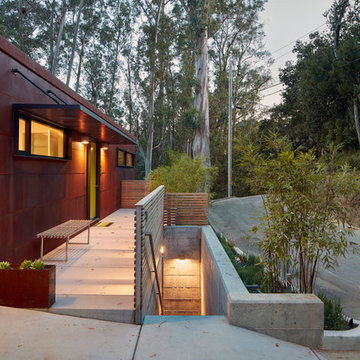
Entry deck with translucent sanded acrylic decking, Corten siding, board form concrete walls, slatted wood deck rails
Bruce Damonte
Large minimalist front porch photo in San Francisco with decking
Large minimalist front porch photo in San Francisco with decking
Reload the page to not see this specific ad anymore
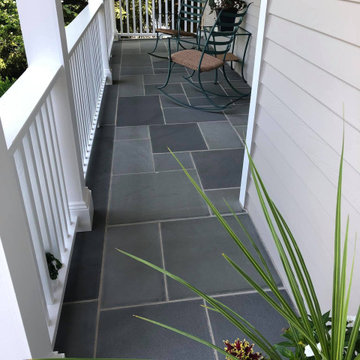
oasiscape28.com
This is an example of a modern porch design in New York.
This is an example of a modern porch design in New York.
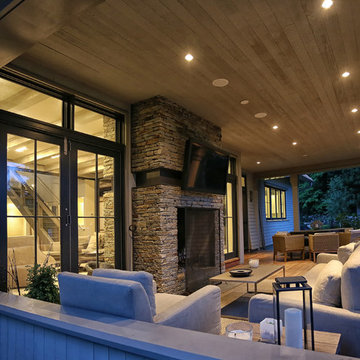
This is an example of a mid-sized modern back porch design in New York with a fire pit and a roof extension.
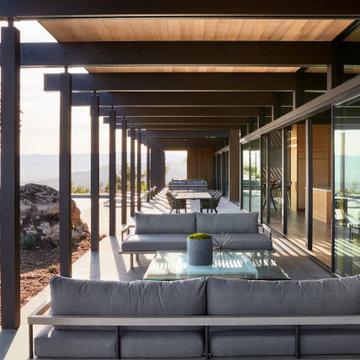
Inspired by another mid-century modern home the client owned, this new residence represents a much larger 21st-century version built into the gently sloping hillside to take advantage of the sprawling hilltop views of the Sonoma valley. The quiet front facade leads guests into a formal entry that divides the house into private and public spaces. Rounding the corner into the great room, one is immediately hit by the breathtaking view that extends outward beyond the infinity pool and deck through a continuous wall of glass. In the opposite direction, each of the three bedrooms was designed with its own seating area and bathroom, creating private suites for family members and guests alike.
The linear design and open, flowing living spaces provide almost every room with outdoor access to the expansive patio, protected from the Sonoma heat by deep overhangs. Warm woods, clean lines, and a rhythmic post and beam ceiling design create a homey feeling of rest and relaxation, evoking the essence of modern California living.
Klopf Architecture project team: Geoff Campen, Ethan Taylor, Noel Andrade, and John Klopf
Landscape Architects: Arterra Landscape Architects
Structural Engineer: ZFA
Contractor: Eames Construction
Photography: ©2022 Mariko Reed
Completion year: 2022
Modern Porch Ideas
Reload the page to not see this specific ad anymore
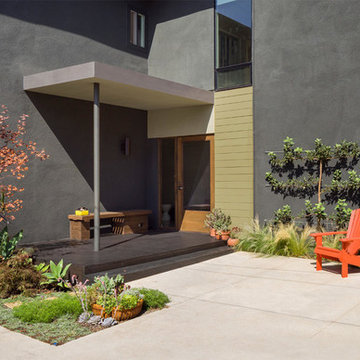
940sf interior and exterior remodel of the rear unit of a duplex. By reorganizing on-site parking and re-positioning openings a greater sense of privacy was created for both units. In addition it provided a new entryway for the rear unit. A modified first floor layout improves natural daylight and connections to new outdoor patios.
(c) Eric Staudenmaier
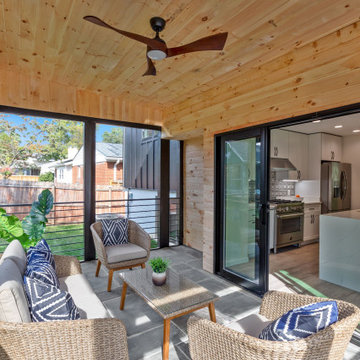
We created a screened porch just off of the kitchen to continue the living space. This room offers a full wall of 117” sliding glass 4 panel doors which opens to a living space with shiplap ceilings, top wall trim, wrought iron chair/handrails and a teak wood modern ceiling fan. We also flooring made of Pennsylvania Blue Stone which opens to a stoned patio complete with screened doors featuring a large doggy door.
68






