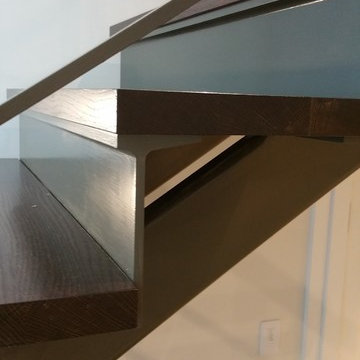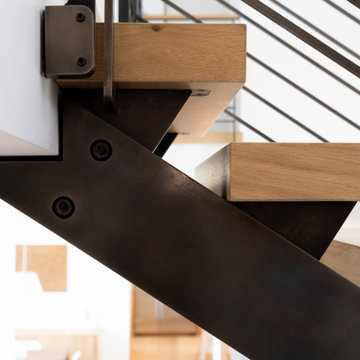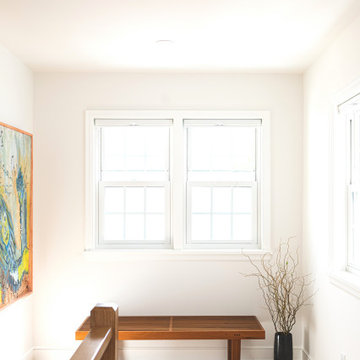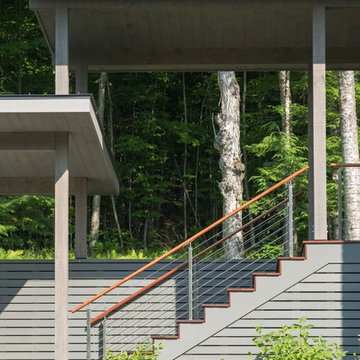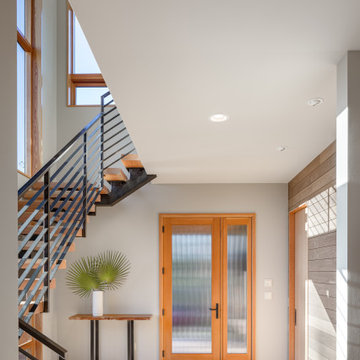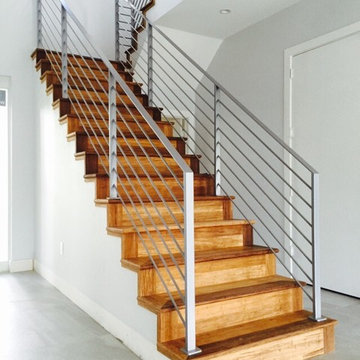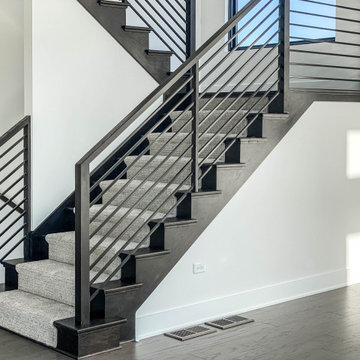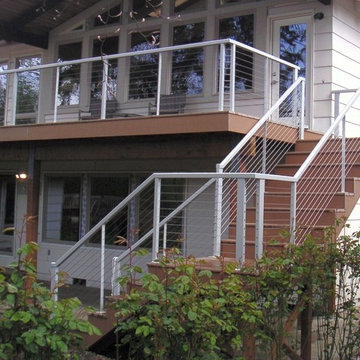Modern Staircase Ideas
Refine by:
Budget
Sort by:Popular Today
2321 - 2340 of 76,861 photos
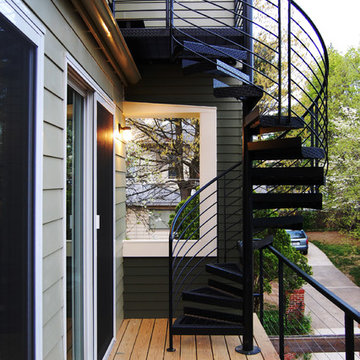
Minimalist metal spiral staircase photo in DC Metro with metal risers
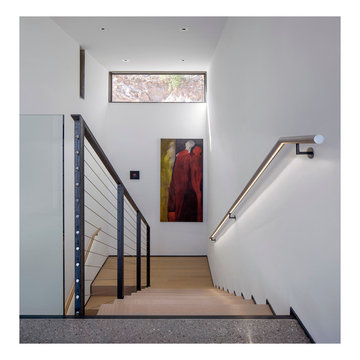
View of the stair with custom fabricated lighted handrail & steel and glass guardrails. Clean modern lines & materials throughout and Construction Zone's custom fabricated steel windows open up to the mountain and views.
architecture & construction: The Construction Zone, LTD
photo:bill timmerman
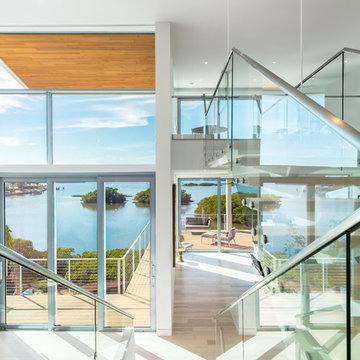
Staircase - large modern wooden floating open and glass railing staircase idea in Tampa
Find the right local pro for your project
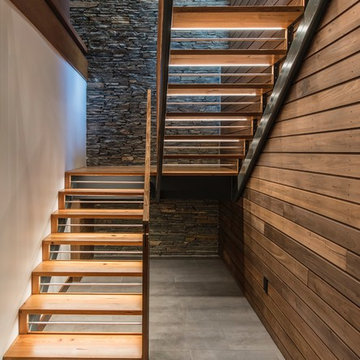
The stair adjacent to the Foyer serves the lower level of the house and is built, primarily with salvaged old-growth long-leaf heart pine treads and steel stringers. LED strips beneath the treads light the space. Natural light filters in from clerestories above and a strip window to the side.
Photo: Fredrik Brauer
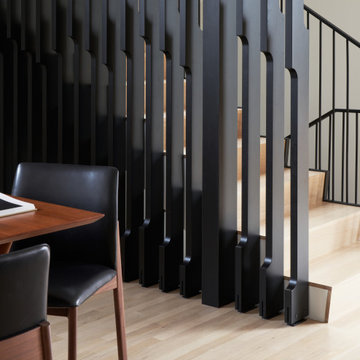
Staircase - modern wooden u-shaped metal railing staircase idea in Seattle with wooden risers
Reload the page to not see this specific ad anymore
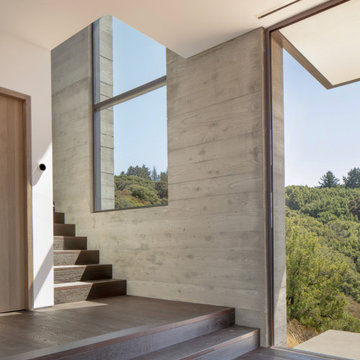
On the lower floor, the stairs open up to a wide landing that steps further down to the primary bedroom. Large windows and a swing door to the side yard bring in lots of natural light.
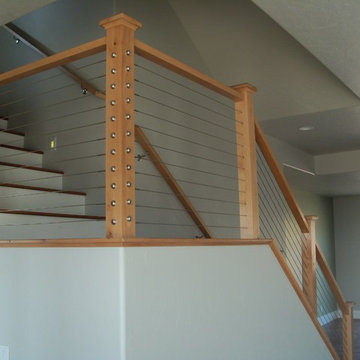
Mid-sized minimalist wooden l-shaped cable railing staircase photo in Boise with painted risers
Reload the page to not see this specific ad anymore
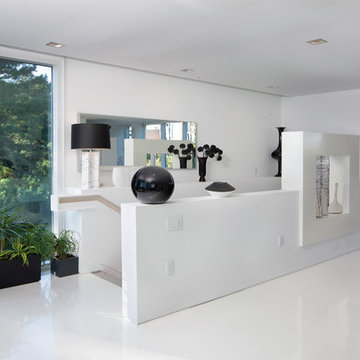
Chris Cunningham
Staircase - modern wooden straight staircase idea in Richmond with wooden risers
Staircase - modern wooden straight staircase idea in Richmond with wooden risers
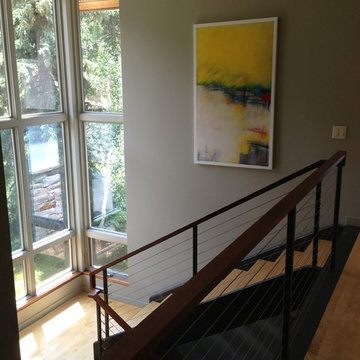
Inspiration for a large modern wooden l-shaped cable railing staircase remodel in Denver with metal risers
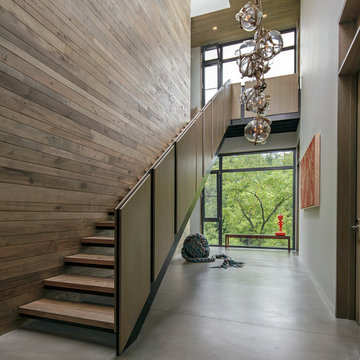
Project for: BWA
Example of a large minimalist wooden straight open and mixed material railing staircase design in New York
Example of a large minimalist wooden straight open and mixed material railing staircase design in New York
Modern Staircase Ideas
Reload the page to not see this specific ad anymore
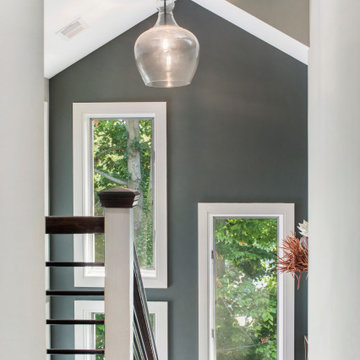
We added a full two-story addition at the back of this house, maximizing space by including a small bump-out at the side for the stairs. This required demolishing the existing rear sunroom and dormer above. The new light-filled first-floor space has a large living room and dining room with central French doors. Modern stairs lead to an expanded second floor with a new primary suite with an en suite bath. The bath has a herringbone pattern floor, shower with bench, freestanding tub and plenty of storage.
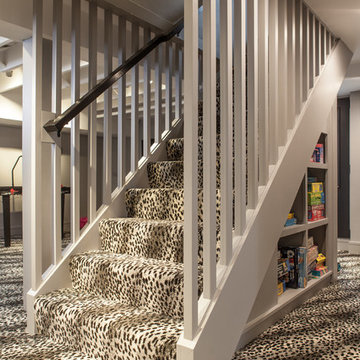
Studio West Photography
Staircase - mid-sized modern staircase idea in Chicago
Staircase - mid-sized modern staircase idea in Chicago
117






