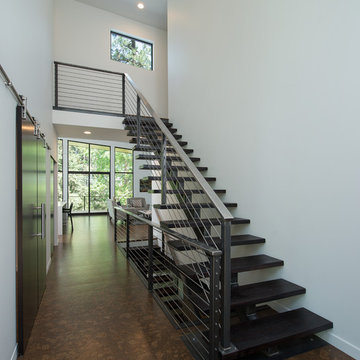Modern Straight Staircase Ideas
Refine by:
Budget
Sort by:Popular Today
81 - 100 of 5,378 photos
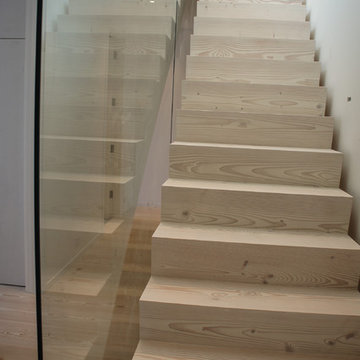
Example of a mid-sized minimalist wooden straight staircase design in San Francisco with wooden risers
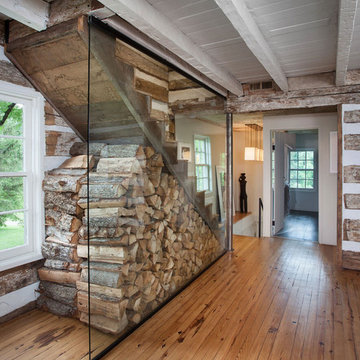
Virginia AIA Merit Award for Excellence in Residential Design | What appeared to be a simple, worn-out, early 20th century stucco cottage was to be modestly renovated as a weekend retreat. But when the contractor and architects began pulling away the interior wall finishes, they discovered a log cabin at its core (believed to date as far back as the 1780’s) and a newer addition (circa 1920’s) at the rear where the site slopes down. Initial plans were scrapped, and a new project was born that honors the original construction while accommodating new infrastructure and the clients’ modern tastes.
The attic stair enclosure was removed in deference to – and in order to visually expand – the original one-room log cabin. Wood floors, partially ravaged by termites, were repaired and refinished. The interventions of new steel structure, simple black iron handrail and glass stair guard provide a distinct counterpoint to the rusticity of the original construction, while the color palette of warm, natural tones harmonizes the composition.
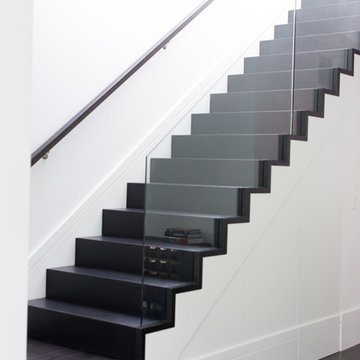
Stunning modern stair with glass railing and hidden closet beneath.
Inspiration for a mid-sized modern wooden straight glass railing staircase remodel with wooden risers
Inspiration for a mid-sized modern wooden straight glass railing staircase remodel with wooden risers
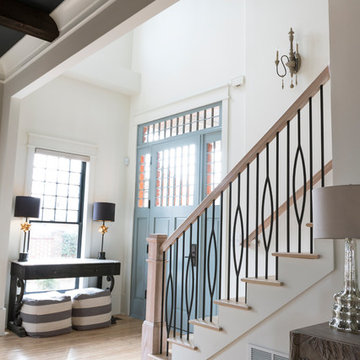
This simple contemporary style home from Addison's Wonderland features Aalto Collection balusters in the Satin Black finish from House of Forgings.
Photographs from Addison's Wonderland: http://addisonswonderland.com/staircase-balusters-heaven/
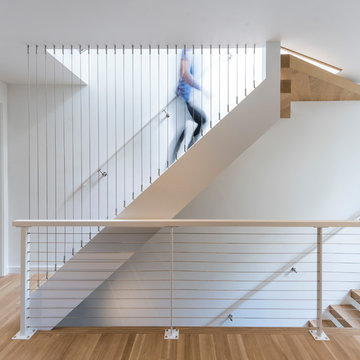
Image Courtesy © Nat Rae
Example of a minimalist wooden straight open and cable railing staircase design in Boston
Example of a minimalist wooden straight open and cable railing staircase design in Boston
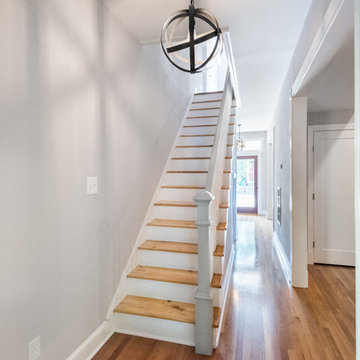
This house had been stripped of all its historic character during a renovation in the early 2000s. Our goal was to restore the charm expected in the details of a Church Hill home, while creating an interior layout for the modern lifestyle.
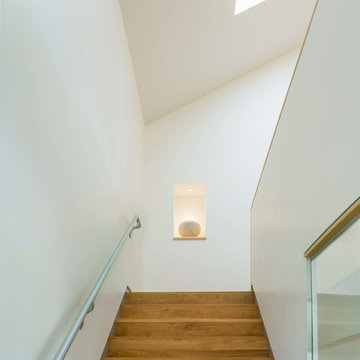
Photo-Jim Westphalen
Staircase - mid-sized modern wooden straight glass railing staircase idea in Other with wooden risers
Staircase - mid-sized modern wooden straight glass railing staircase idea in Other with wooden risers
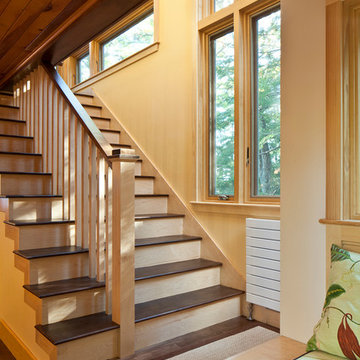
A new stair was added to the south with lot's of glazing for natural light.
Photo Credit: Sandy Agrafiotis.
Staircase - modern wooden straight staircase idea in Portland Maine with wooden risers
Staircase - modern wooden straight staircase idea in Portland Maine with wooden risers
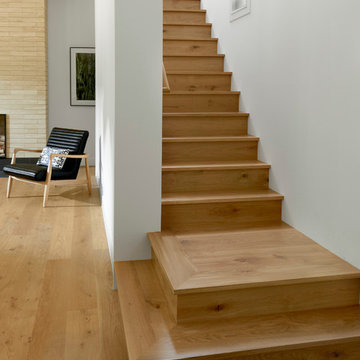
Staircase - mid-sized modern wooden straight staircase idea in Chicago with wooden risers
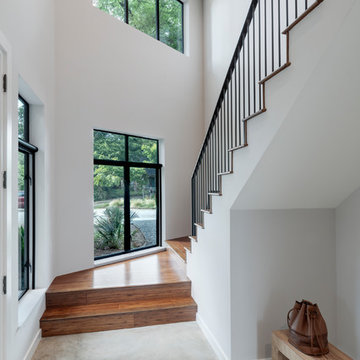
The cabin typology redux came out of the owner’s desire to have a house that is warm and familiar, but also “feels like you are on vacation.” The basis of the “Hewn House” design starts with a cabin’s simple form and materiality: a gable roof, a wood-clad body, a prominent fireplace that acts as the hearth, and integrated indoor-outdoor spaces. However, rather than a rustic style, the scheme proposes a clean-lined and “hewned” form, sculpted, to best fit on its urban infill lot.
The plan and elevation geometries are responsive to the unique site conditions. Existing prominent trees determined the faceted shape of the main house, while providing shade that projecting eaves of a traditional log cabin would otherwise offer. Deferring to the trees also allows the house to more readily tuck into its leafy East Austin neighborhood, and is therefore more quiet and secluded.
Natural light and coziness are key inside the home. Both the common zone and the private quarters extend to sheltered outdoor spaces of varying scales: the front porch, the private patios, and the back porch which acts as a transition to the backyard. Similar to the front of the house, a large cedar elm was preserved in the center of the yard. Sliding glass doors open up the interior living zone to the backyard life while clerestory windows bring in additional ambient light and tree canopy views. The wood ceiling adds warmth and connection to the exterior knotted cedar tongue & groove. The iron spot bricks with an earthy, reddish tone around the fireplace cast a new material interest both inside and outside. The gable roof is clad with standing seam to reinforced the clean-lined and faceted form. Furthermore, a dark gray shade of stucco contrasts and complements the warmth of the cedar with its coolness.
A freestanding guest house both separates from and connects to the main house through a small, private patio with a tall steel planter bed.
Photo by Charles Davis Smith
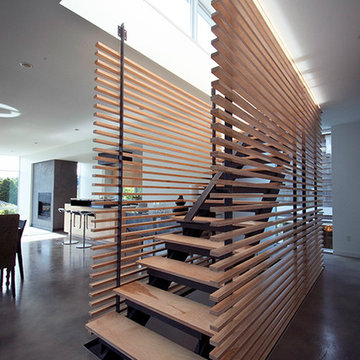
Inspiration for a mid-sized modern wooden straight open and wood railing staircase remodel in Seattle
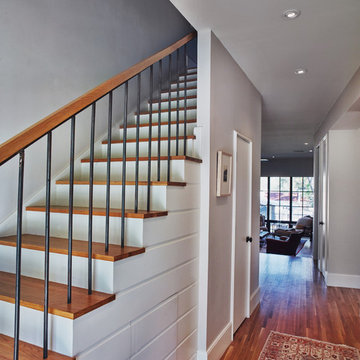
Remodel of a small one 1940's one story to a moderate sized two story Modern Farmhouse.
Dan Sellers
Example of a minimalist wooden straight staircase design in Dallas with painted risers
Example of a minimalist wooden straight staircase design in Dallas with painted risers
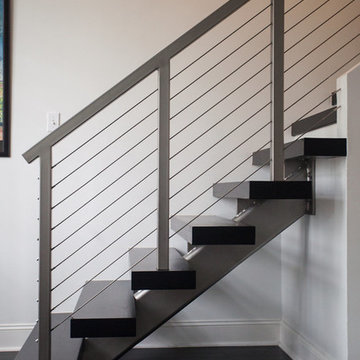
Stainless steel cable stair railings by Houston Stair Company Inc. Photos by Angela Takes Photos
Mid-sized minimalist wooden straight open staircase photo in Houston
Mid-sized minimalist wooden straight open staircase photo in Houston
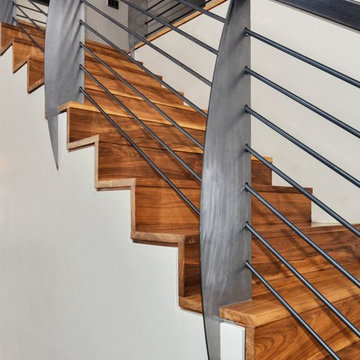
Modern walnut staircase with metal railing. Notice the reveals between the walnut steps and drywall and the posts are embedded into the steps without any hardware. We specializes in finishes that would blow your mind.
Design by Runa Novak of In Your Space Interior Design: Chicago, Aspen, Denver
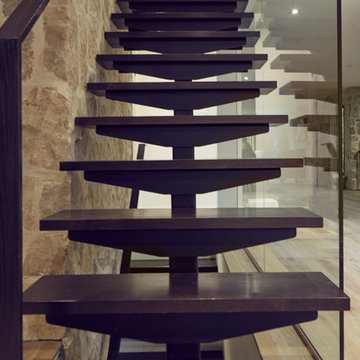
Mid-sized minimalist painted straight open and metal railing staircase photo in Orange County
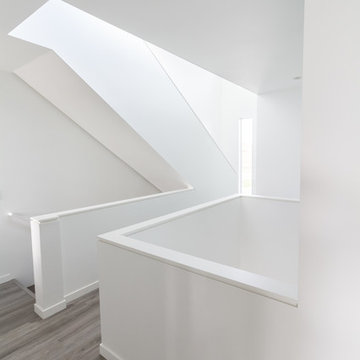
Photography by John Gibbons
This 28 unit project consists of four seven unit multi-family homes just two blocks away from Sloan’s Lake. The design takes advantage of city and mountain views while gathering around a private urban park and garden. The genesis of the project creates a community within the neighborhood. This project is designed for LEED Gold certification, is solar ready, and utilizes a district geothermal (ground source) heat-pump system for mechanical heating and cooling .
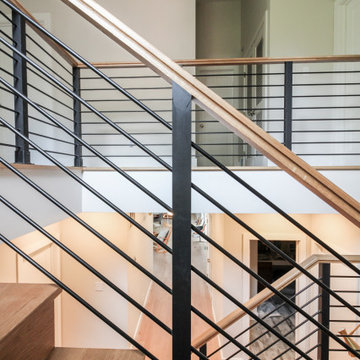
Expansive straight lines define this modern staircase, which features natural/blond hues Hickory steps and stringers that match the linear and smooth hand rail. The stairway's horizontal black rails and symmetrically spaced vertical balusters, allow for plenty of natural light to travel throughout the open stairwell and into the adjacent open areas. CSC 1976-2020 © Century Stair Company ® All rights reserved.
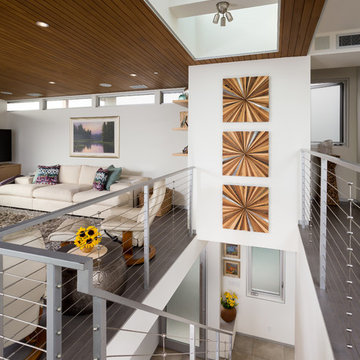
Clark Dugger Photography
Mid-sized minimalist wooden straight open and cable railing staircase photo in Los Angeles
Mid-sized minimalist wooden straight open and cable railing staircase photo in Los Angeles
Modern Straight Staircase Ideas
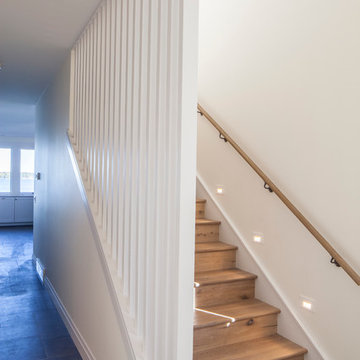
Staircase - mid-sized modern wooden straight staircase idea in Other with wooden risers
5






