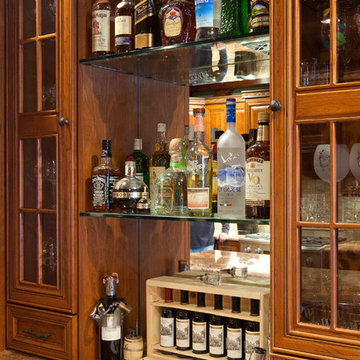Modern Wine Cellar Ideas
Refine by:
Budget
Sort by:Popular Today
21 - 40 of 7,143 photos
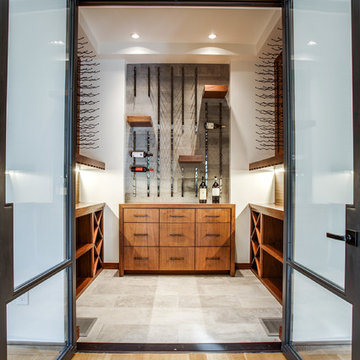
Tatum Brown Custom Homes // Shoot 2 Sell // Architects: Mark Hoesterey & Enrique Montenegro of SHM Architects
Example of a minimalist wine cellar design in Dallas
Example of a minimalist wine cellar design in Dallas
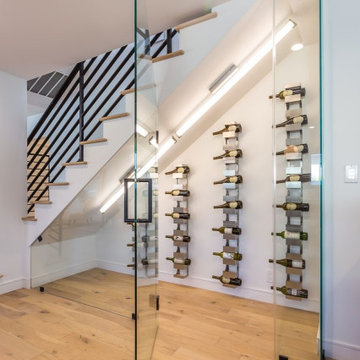
Wine cellar - small modern light wood floor and beige floor wine cellar idea in Los Angeles with storage racks
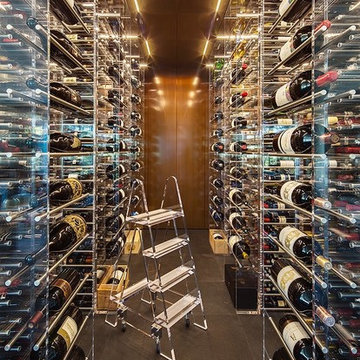
This acrylic wine cellar concept was created with Butler Armsden a world class architectural firm. Architectural Plastics helped them by designing and building the acrylic wine racks for this copper clad room.
Find the right local pro for your project
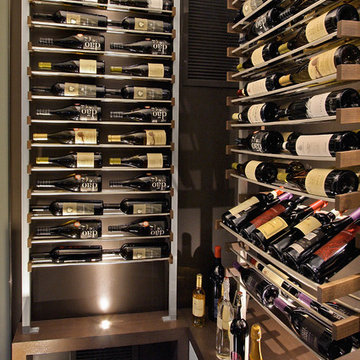
Put the emphasis on your wine bottles with the angled-bottle display!
For prices, products information and other details, visit our website: www.millesimewineracks.com Toll free: 1-844-772-5722
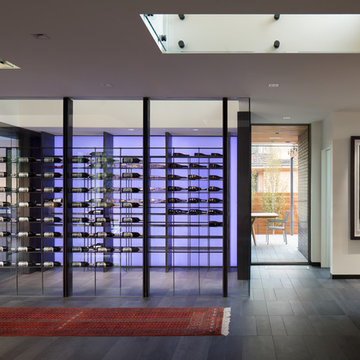
View of Wine Display from Living Room
photo credit: David Lauer
Minimalist ceramic tile wine cellar photo in Denver
Minimalist ceramic tile wine cellar photo in Denver
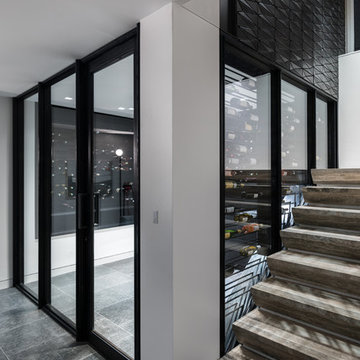
The lower level features a glass wine room and wet bar, and a cinema, along with service spaces, laundry, etc.
Example of a large minimalist limestone floor and black floor wine cellar design in New York with display racks
Example of a large minimalist limestone floor and black floor wine cellar design in New York with display racks
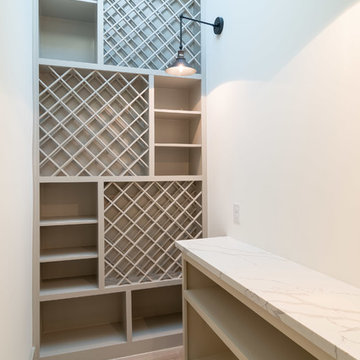
135-Bottles wine rack, porcelain floors, Quartz counter tops.
Wine cellar - small modern porcelain tile and brown floor wine cellar idea in Houston with diamond bins
Wine cellar - small modern porcelain tile and brown floor wine cellar idea in Houston with diamond bins
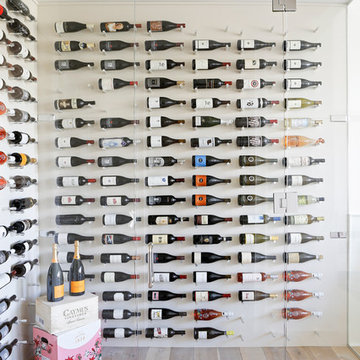
Napoleon Plank
Example of a mid-sized minimalist light wood floor wine cellar design in Atlanta with display racks
Example of a mid-sized minimalist light wood floor wine cellar design in Atlanta with display racks
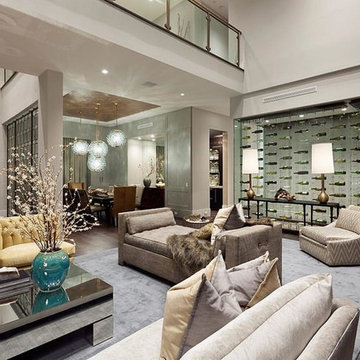
In this beautiful luxury home in Boca Raton, Florida, Wine Cellar International utilized a high tension cable wire system to create the light delicate feel of the bottles appearing to float, leading to a magnificent end result.

The owners requested a Private Resort that catered to their love for entertaining friends and family, a place where 2 people would feel just as comfortable as 42. Located on the western edge of a Wisconsin lake, the site provides a range of natural ecosystems from forest to prairie to water, allowing the building to have a more complex relationship with the lake - not merely creating large unencumbered views in that direction. The gently sloping site to the lake is atypical in many ways to most lakeside lots - as its main trajectory is not directly to the lake views - allowing for focus to be pushed in other directions such as a courtyard and into a nearby forest.
The biggest challenge was accommodating the large scale gathering spaces, while not overwhelming the natural setting with a single massive structure. Our solution was found in breaking down the scale of the project into digestible pieces and organizing them in a Camp-like collection of elements:
- Main Lodge: Providing the proper entry to the Camp and a Mess Hall
- Bunk House: A communal sleeping area and social space.
- Party Barn: An entertainment facility that opens directly on to a swimming pool & outdoor room.
- Guest Cottages: A series of smaller guest quarters.
- Private Quarters: The owners private space that directly links to the Main Lodge.
These elements are joined by a series green roof connectors, that merge with the landscape and allow the out buildings to retain their own identity. This Camp feel was further magnified through the materiality - specifically the use of Doug Fir, creating a modern Northwoods setting that is warm and inviting. The use of local limestone and poured concrete walls ground the buildings to the sloping site and serve as a cradle for the wood volumes that rest gently on them. The connections between these materials provided an opportunity to add a delicate reading to the spaces and re-enforce the camp aesthetic.
The oscillation between large communal spaces and private, intimate zones is explored on the interior and in the outdoor rooms. From the large courtyard to the private balcony - accommodating a variety of opportunities to engage the landscape was at the heart of the concept.
Overview
Chenequa, WI
Size
Total Finished Area: 9,543 sf
Completion Date
May 2013
Services
Architecture, Landscape Architecture, Interior Design
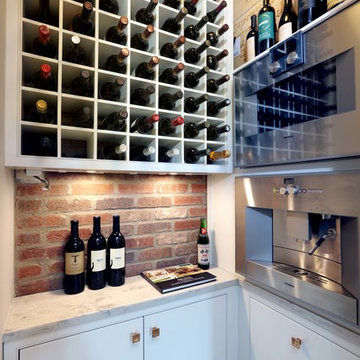
The residence on the third level of this live/work space is completely private. The large living room features a brick wall with a long linear fireplace and gray toned furniture with leather accents. The dining room features banquette seating with a custom table with built in leaves to extend the table for dinner parties. The kitchen also has the ability to grow with its custom one of a kind island including a pullout table.
An ARDA for indoor living goes to
Visbeen Architects, Inc.
Designers: Visbeen Architects, Inc. with Vision Interiors by Visbeen
From: East Grand Rapids, Michigan
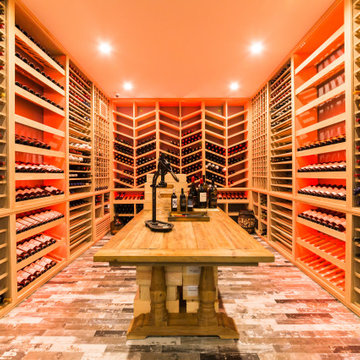
Custom wine cellar built with white oak wine racks, ducted climate control, rustic tile floor, glass entry, video, tasting table, and led package
Minimalist wine cellar photo in New York
Minimalist wine cellar photo in New York
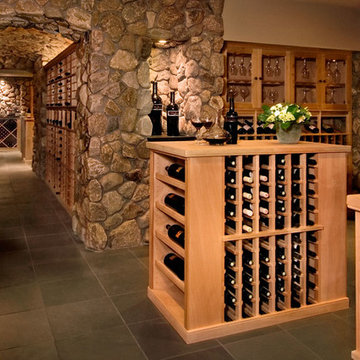
Custom stonework was built throughout the wine cellar accenting the custom wine racks, displays and cabinetry.
Inspiration for a modern wine cellar remodel in Boston
Inspiration for a modern wine cellar remodel in Boston
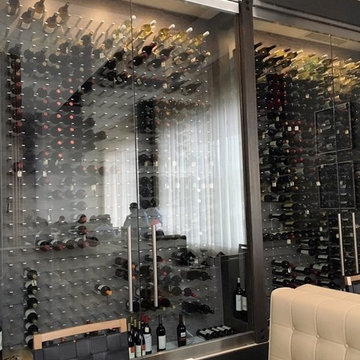
Glass-enclosed wine cellar at Fogo de Chao Naperville, IL // Learn more about STACT wine racks and custom cellars @ www.getSTACT.com
Huge minimalist wine cellar photo in Chicago with display racks
Huge minimalist wine cellar photo in Chicago with display racks
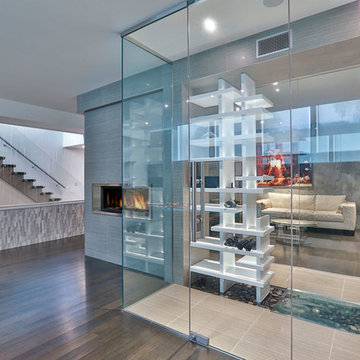
Modern Luxury Wine Cellar with Starphire ultra-clear glass walls and door | Custom river rock water feature | Wine Guardian cooling unit |
Style Name: The Cube by Genuwine Cellars
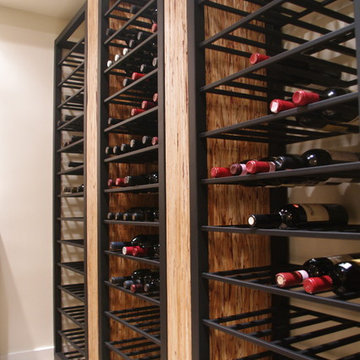
Designers: Revital Kaufman-Meron & Susan Bowen
Photos: LucidPic Photography - Rich Anderson
Inspiration for a modern wine cellar remodel in San Francisco
Inspiration for a modern wine cellar remodel in San Francisco
Modern Wine Cellar Ideas
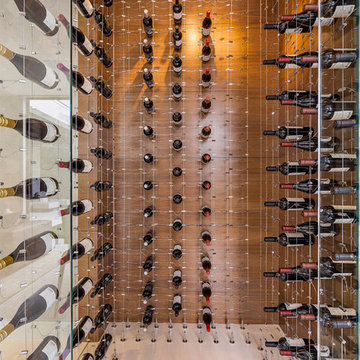
Fully integrated Signature Estate featuring Creston controls and Crestron panelized lighting, and Crestron motorized shades and draperies, whole-house audio and video, HVAC, voice and video communication atboth both the front door and gate. Modern, warm, and clean-line design, with total custom details and finishes. The front includes a serene and impressive atrium foyer with two-story floor to ceiling glass walls and multi-level fire/water fountains on either side of the grand bronze aluminum pivot entry door. Elegant extra-large 47'' imported white porcelain tile runs seamlessly to the rear exterior pool deck, and a dark stained oak wood is found on the stairway treads and second floor. The great room has an incredible Neolith onyx wall and see-through linear gas fireplace and is appointed perfectly for views of the zero edge pool and waterway.
The club room features a bar and wine featuring a cable wine racking system, comprised of cables made from the finest grade of stainless steel that makes it look as though the wine is floating on air. A center spine stainless steel staircase has a smoked glass railing and wood handrail.
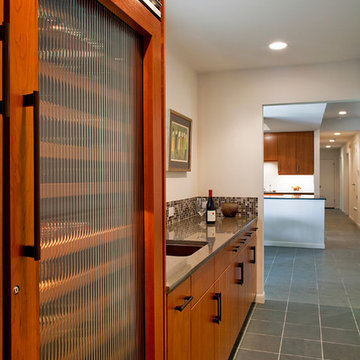
This space was once in the garage. We captured it for interior space and created a place for wine storage. The client uses this area for the bar when entertaining.
www.finefocusphotography.com
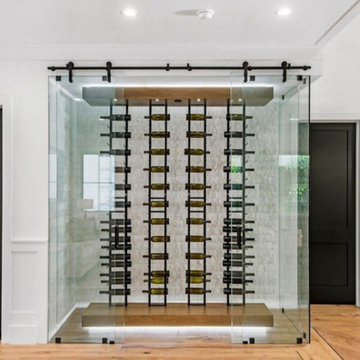
Modern flair Cape Cod stunner presents all aspects of luxury living in Los Angeles. stunning features, and endless amenities make this home a one of a kind. As you walk through the front door you will be enchanted with the immense natural light, high ceilings, Oak hardwood flooring, and custom paneling. This home carries an indescribable airy atmosphere that is obvious as soon as you walk through the front door. Family room seamlessly leads you into a private office space, and open dining room in the presence of a stunning glass-encased wine room. Theater room, and en suite bedroom accompany the first floor to prove this home has it all. Just down the hall a gourmet Chef’s Kitchen awaits featuring custom cabinetry, quartz countertops, large center island w/ breakfast bar, top of the line Wolf stainless steel-appliances,Butler & Walk-in pantry. Living room with custom built-ins leads to large pocket glass doors that open to a lushly landscaped, & entertainers dream rear-yard. Covered patio with outdoor kitchen area featuring a built in barbeque, overlooks a waterfall pool & elevated zero-edge spa. Just upstairs, a master retreat awaits with vaulted ceilings, fireplace, and private balcony. His and her walk in closets, and a master bathroom with dual vanities, large soaking tub, & glass rain shower. Other amenities include indoor & outdoor surround sound, Control4 smart home security system, 3 fireplaces, upstairs laundry room, and 2-car garage.
2






