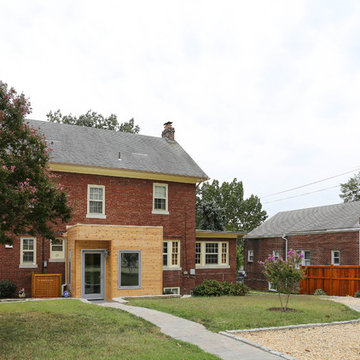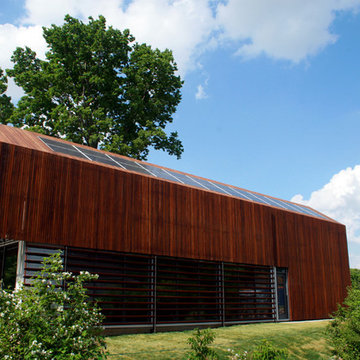Modern Wood Exterior Home Ideas
Refine by:
Budget
Sort by:Popular Today
161 - 180 of 9,008 photos
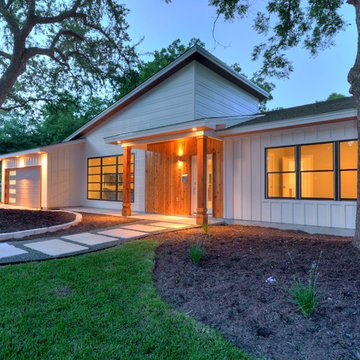
Guillermo with LECASA Homes
Minimalist white one-story wood exterior home photo in Austin
Minimalist white one-story wood exterior home photo in Austin
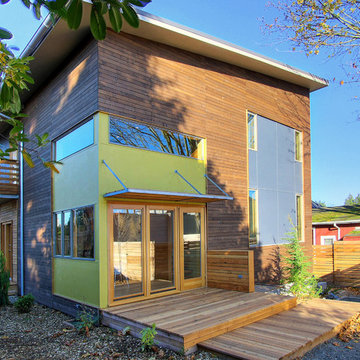
This project was a complete gut remodel of a 1900's home in the Seattle area. Much of materials of the old home were used to build the new house. Sustainable elements such reclaimed exterior siding and an interior wood feature wall create a warm feel. The house is light and bright and the double height sun room opens up the second story. Bamboo hardwoods used throughout and tile from Pental Granite & Marble and Statements tile.
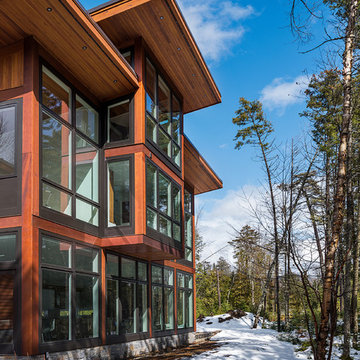
Elizabeth Pedinotti Haynes
Inspiration for a mid-sized modern brown three-story wood house exterior remodel in Burlington with a shed roof and a metal roof
Inspiration for a mid-sized modern brown three-story wood house exterior remodel in Burlington with a shed roof and a metal roof
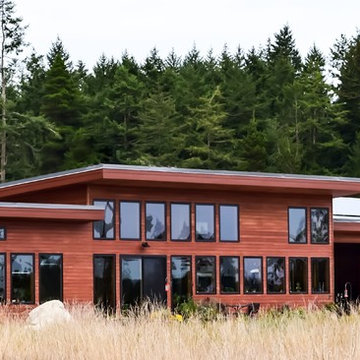
Inspiration for a mid-sized modern one-story wood exterior home remodel in Portland with a shed roof
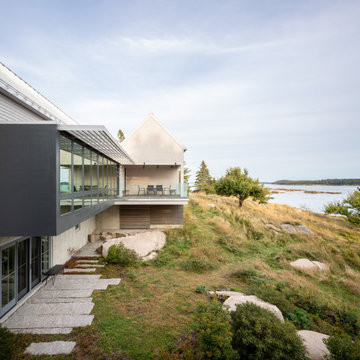
Photo by Trent Bell Photography
Minimalist two-story wood exterior home photo in Other with a metal roof
Minimalist two-story wood exterior home photo in Other with a metal roof
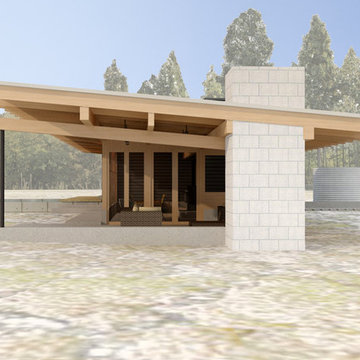
Rural vacation cabin with rainwater catchment and storage.
Inspiration for a mid-sized modern black one-story wood exterior home remodel in Seattle with a shed roof
Inspiration for a mid-sized modern black one-story wood exterior home remodel in Seattle with a shed roof
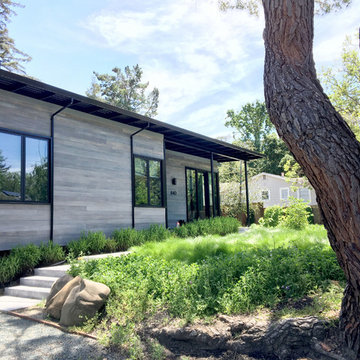
Front Facade of Love House, photo by Joel Mendelson
Inspiration for a mid-sized modern gray one-story wood exterior home remodel in San Francisco
Inspiration for a mid-sized modern gray one-story wood exterior home remodel in San Francisco
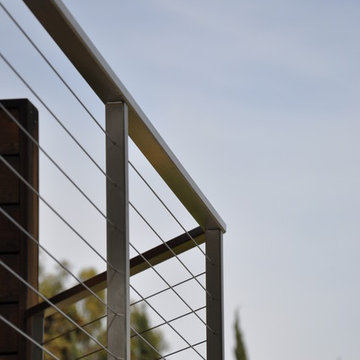
Photographs by Parson Architecture
Mid-sized modern white one-story wood exterior home idea in Phoenix
Mid-sized modern white one-story wood exterior home idea in Phoenix
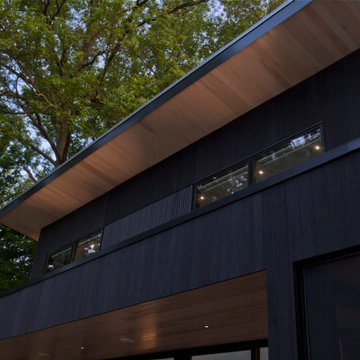
Fascia + Soffit Details - Existing 1970s cottage transformed into modern lodge - view from lakeside - HLODGE - Unionville, IN - Lake Lemon - HAUS | Architecture For Modern Lifestyles (architect + photographer) - WERK | Building Modern (builder)
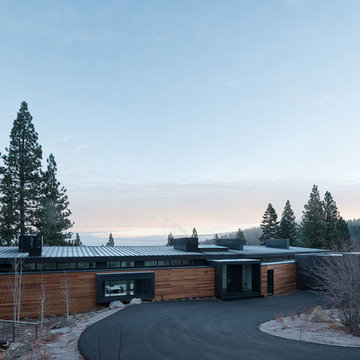
Joe Fletcher
Example of a minimalist gray two-story wood house exterior design in San Francisco with a hip roof and a metal roof
Example of a minimalist gray two-story wood house exterior design in San Francisco with a hip roof and a metal roof
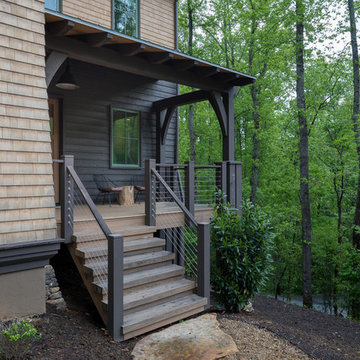
Surrounded by trees and a symphony of song birds, this handsome Rustic Mountain Home is a hidden jewel with an impressive articulation of texture and symmetry. Cedar Shakes Siding, Large Glass Windows and Steel Cable Railings combine to create a unique Architectural treasure. The sleek modern touches throughout the interior include Minimalistic Interior Trim, Monochromatic Wall Paint, Open Stair Treads, and Clean Lines that create an airy feel. Rustic Wood Floors and Pickled Shiplap Walls add warmth to the space, creating a perfect balance of clean and comfortable. A see-through Gas Fireplace begins a journey down the Master Suite Corridor, flooded with natural light and embellished with Vaulted Exposed Beam Ceilings. The Custom Outdoor Fire-pit area is sure to entice a relaxing evening gathering.
Photo Credit-Kevin Meechan
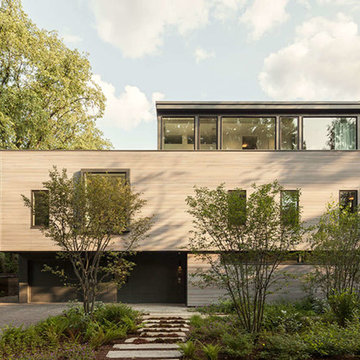
Jane Messinger
Mid-sized modern beige three-story wood exterior home idea in Boston
Mid-sized modern beige three-story wood exterior home idea in Boston
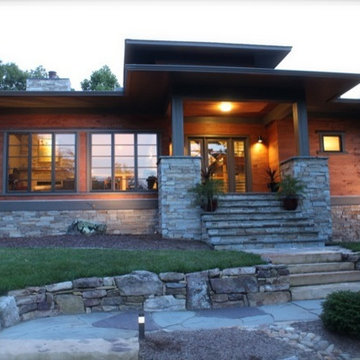
Example of a mid-sized minimalist brown two-story wood exterior home design in Other with a hip roof
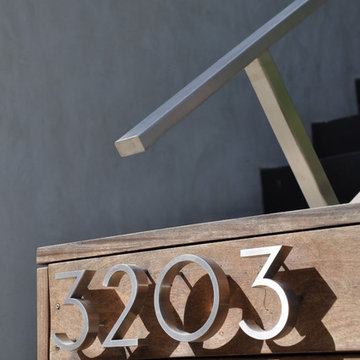
Photographs by Parson Architecture
Mid-sized minimalist white one-story wood exterior home photo in Phoenix
Mid-sized minimalist white one-story wood exterior home photo in Phoenix
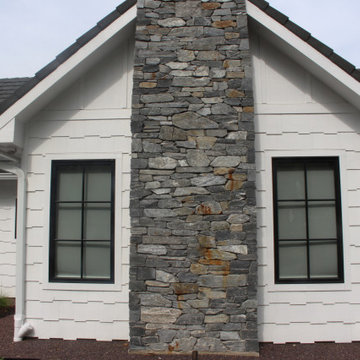
The modern white home was completed using LP SmartSide White siding. The main siding is 7" wood grain with LP Shingle and Board and Batten used as an accent. this home has industrial modern touches throughout!
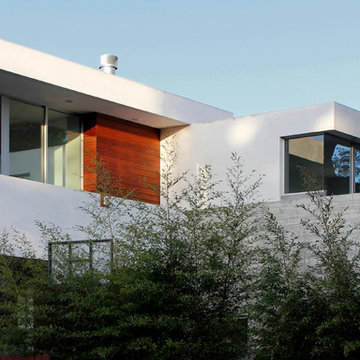
Located in the heart of Culver City, this clean, modern residence consists of a
3000sf main house and a 2000sf guest house which engage each other across a sloping lawn and pool. With pocketing and stacking floor to ceiling glass sliding doors, the dialogue between indoors and out is constant. Plaster, exposed steel, board-formed concrete and ipe siding are used inside and out, further blurring the distinction. The floor plan is open and fluid, yet maintains privacy on the narrow lot. Carte Blanche performed complete architectural and interior design services for this project.
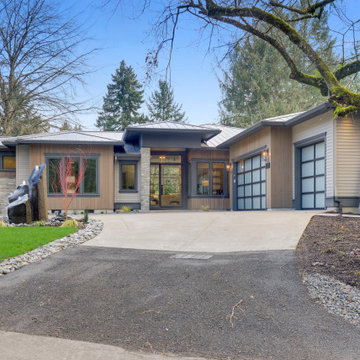
Example of a large minimalist one-story wood house exterior design in Portland with a hip roof and a metal roof
Modern Wood Exterior Home Ideas
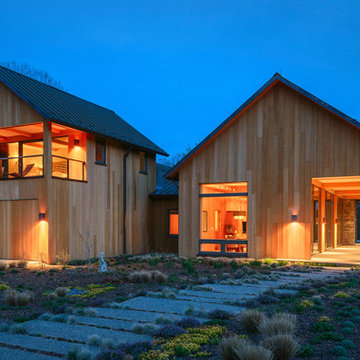
Virginia AIA Honor Award for Excellence in Residential Design | Vernacular geometries and contemporary openness. This house is designed around the simple concept of placing main living spaces and private bedrooms in separate volumes, and linking the two wings with a well-organized kitchen. In doing so, the southern living space becomes a pavilion that enjoys expansive glass openings and a generous porch. Maintaining a geometric self-confidence, this front pavilion possesses the simplicity of a barn, while its large, shadowy openings suggest shelter from the elements and refuge within.
9






