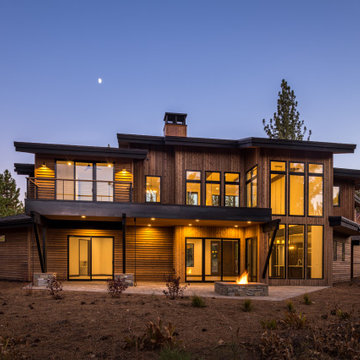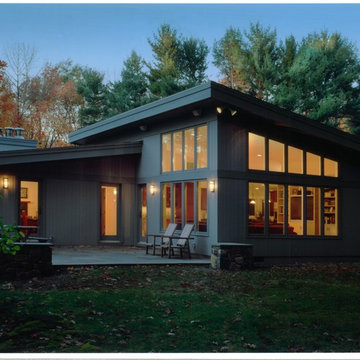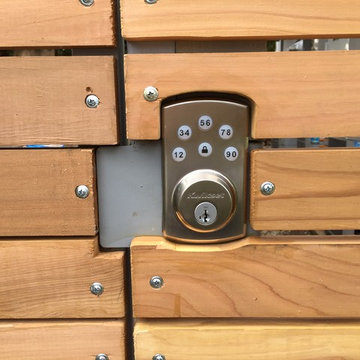Modern Wood Exterior Home Ideas
Refine by:
Budget
Sort by:Popular Today
81 - 100 of 9,008 photos
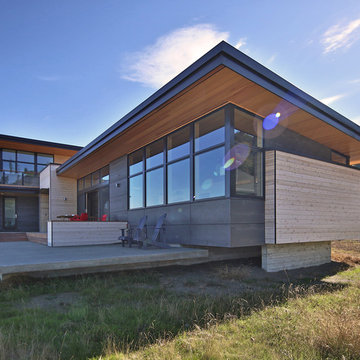
Photo: Studio Zerbey Architecture
Example of a mid-sized minimalist black one-story wood house exterior design in Seattle with a shed roof and a metal roof
Example of a mid-sized minimalist black one-story wood house exterior design in Seattle with a shed roof and a metal roof
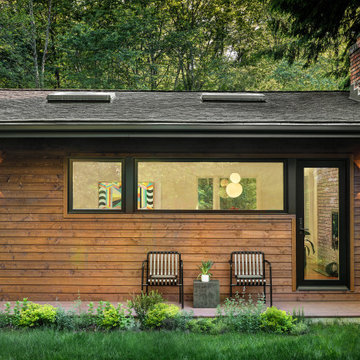
Time had stood still at this 1970s ranch in Armonk when the owners invited us to collaborate with them to transform it into a modern, light-filled home for their young family. The budget was lean, so economy was a primary consideration for every design decision. The challenge was to identify the modest home’s virtues – vaulted ceilings and a lovely backyard – and accentuate them by strategically optimizing available funds.
We were tasked with rectifying a dysfunctional interior stair, connecting to the outdoors with new large windows, and updating the exterior. We focused our attention on a finite set of architectural moves which would have the biggest impact and improve our clients’ daily experience of the home. Detailing was kept simple, using common grade materials and standard components. All exterior walls were revamped with new windows and siding. Although these materials were not particularly costly, thoughtful layout of boards, battens, and openings produced a cohesive, rigorous composition at each facade.
Since the budget would not cover the homeowners’ complete wish list, some items were bracketed for subsequent phases. The challenge was to establish a framework that would allow future work – including a new roof and kitchen renovation – to proceed smoothly.
The homeowners, both scientists, were enthusiastic collaborators, contributing their outstanding design sensibilities to selection of fixtures and finishes. Construction ended just in time for the arrival of their baby – and with that, the transformation of their family home was complete.
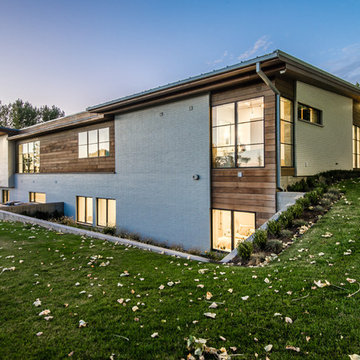
Large modern white two-story wood exterior home idea in Salt Lake City with a mixed material roof
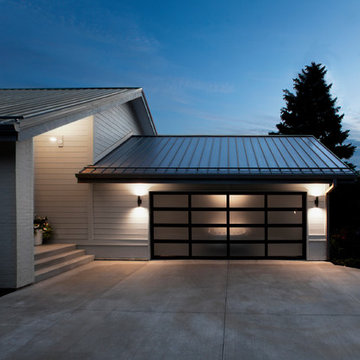
Front Exterior updates highlighted by new entry, shiplap cladding, and glass garage door - Architecture/Interiors/Renderings/Photography: HAUS | Architecture For Modern Lifestyles - Construction Manager: WERK | Building Modern
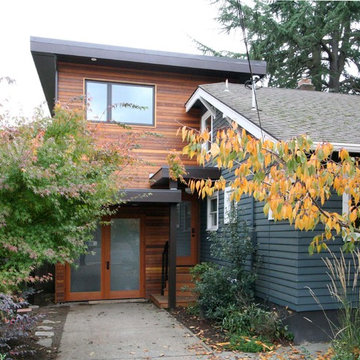
Situated in one of Portland Oregon's older neighborhoods, this quaint bungalow needed to expand for a growing family. The existing garage was torn down to make room for the addition. The new space gives the home owners a family room and bike storage on the first floor. The second floor has the new master bedroom, master bathroom, laundry room, and nursery.
Sean Barnett-Polymath Studio
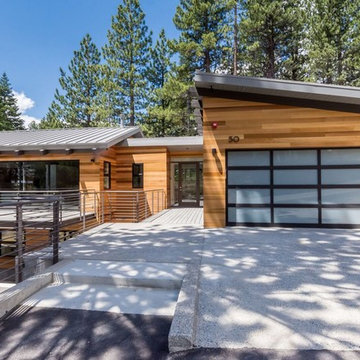
Example of a huge minimalist brown two-story wood exterior home design in Los Angeles with a metal roof
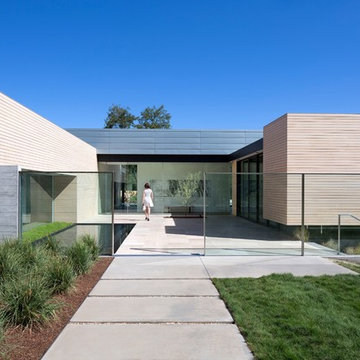
Photography by Assassi Productions ©assassi2015 | http://www.assassi.com Artworks by Thomas Prinz ©thomasprinz2015 | http://www.thomasprinz.com
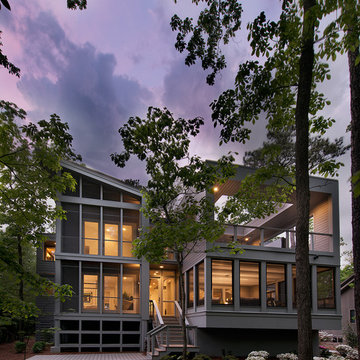
Anice Hoachlander
Example of a huge minimalist gray two-story wood flat roof design in DC Metro
Example of a huge minimalist gray two-story wood flat roof design in DC Metro
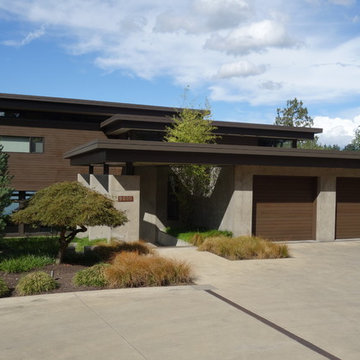
As important as an aesthetically pleasing house, is a consideration of the setting in choosing colors and finishes. On this Mercer Island house, Cleft painting has carefully addressed the wood siding, accents, and exterior surfaces to provide a polished finish that seamlessly integrates with the land around it.
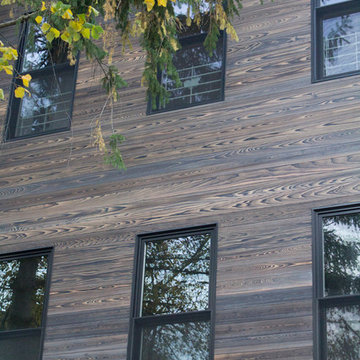
Jan Fogel, an architect based in Brooklyn, specified reSAWN’s shou sugi ban CHARRED exterior siding for this private residence in Park Slope. reSAWN worked closely with the homeowners and the architect to select MURASAKI, a custom CHARRED product offered upon request.
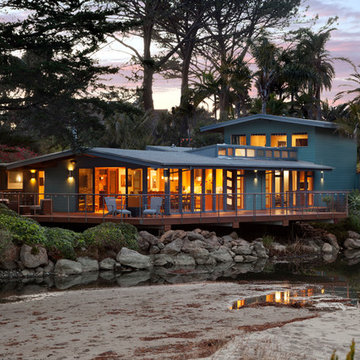
Architect: Pacific Architects
General Contractor: Allen Construction
Photographer: Jim Bartsch
Example of a large minimalist green two-story wood exterior home design in Santa Barbara
Example of a large minimalist green two-story wood exterior home design in Santa Barbara
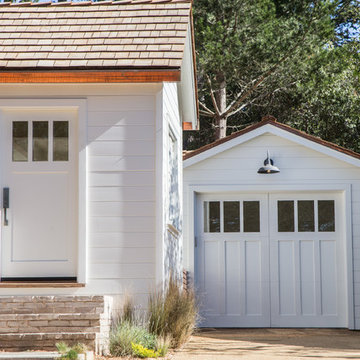
Inspiration for a small modern white one-story wood exterior home remodel in San Francisco
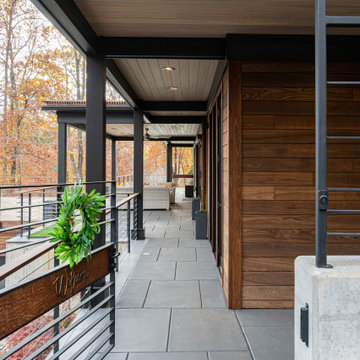
Inspiration for a small modern one-story wood house exterior remodel in Other with a shed roof, a shingle roof and a gray roof
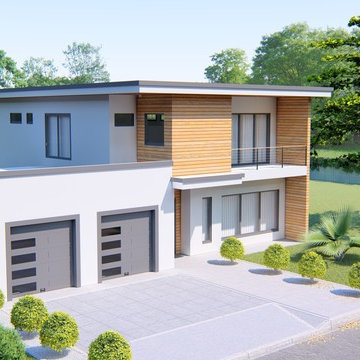
Front-side View.
Home designed by Hollman Cortes
ATLCAD Architectural Services.
Mid-sized minimalist white two-story wood exterior home photo in Atlanta with a mixed material roof
Mid-sized minimalist white two-story wood exterior home photo in Atlanta with a mixed material roof
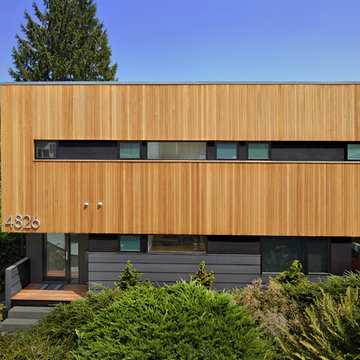
photo by Benjamin Benschneider
Example of a mid-sized minimalist gray two-story wood flat roof design in Seattle
Example of a mid-sized minimalist gray two-story wood flat roof design in Seattle
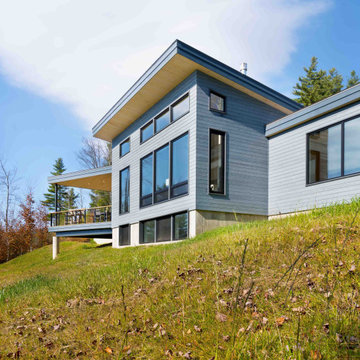
Project Overview:
The project was a highly designed energy efficient residential new build in Colchester, Vermont by Red HouseBuilding and architect Elizabeth Herrmann using our Shou Sugi Ban – Gendai that was oiled with a Light Gray prefinish.
“Nestled into a steep Vermont hillside, this home was carefully designed and positioned to efficiently and thoughtfully take advantage of the challenging terrain and stunning mountain views. The house is characterized by a series of connected wedge-shaped volumes. Roof lines lift toward views and sunlight and provide airy, varied-height spaces within. Designed to make single-floor living possible, the home has all major living spaces including a bedroom suite and garage on the main level, with a dual-purpose guest room/office, bathroom, and dual-purpose art studio/exercise room below. Totaling just 2,200 square feet of finished area (with additional mechanical space and an unfinished garage), the house is small, though expansive in feel. A dramatically angled porch juts out over the hillside, expanding the living space by over 200 square feet in the warmer months.
This home is also a high-performance, energy-efficient home that takes advantage of solar exposure. Solar panels located just above the house generate power. The home is heated and cooled by just two air source heat pumps.
A natural, low-maintenance palette extends from interior to exterior including Shou Sugi Ban siding charred and stained a light gray, local maple wood flooring and cabinetry, and stone accents.”
Product: Gendai 1×6 select grade shiplap
Prefinish: Light Gray
Application: Residential – Exterior
SF: 2400SF
Designer: Elizabeth Herrmann Architecture + Design
Builder: Red House Building
Date: November 2018
Location: Colchester, VT
Modern Wood Exterior Home Ideas
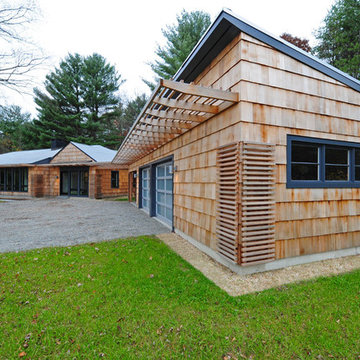
Front Exterior with addition of Garage, trellis and lattice elements
Example of a mid-sized minimalist brown one-story wood flat roof design in Boston
Example of a mid-sized minimalist brown one-story wood flat roof design in Boston
5






