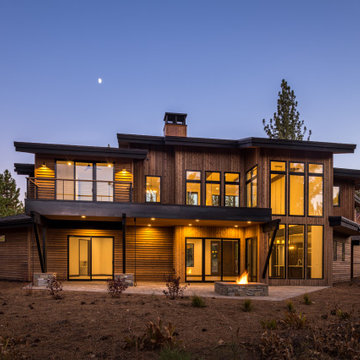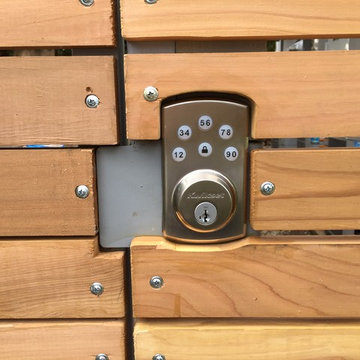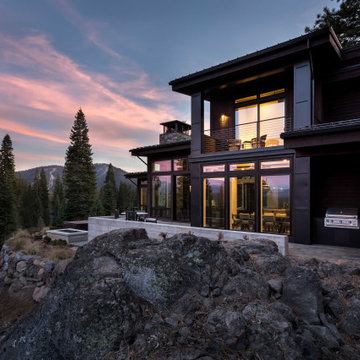Modern Wood Exterior Home Ideas
Refine by:
Budget
Sort by:Popular Today
101 - 120 of 9,008 photos
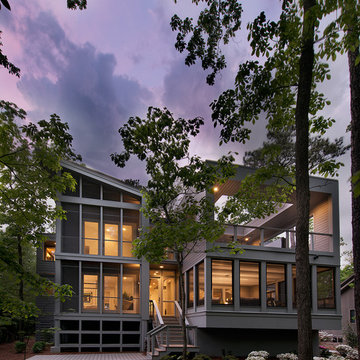
Anice Hoachlander
Example of a huge minimalist gray two-story wood flat roof design in DC Metro
Example of a huge minimalist gray two-story wood flat roof design in DC Metro
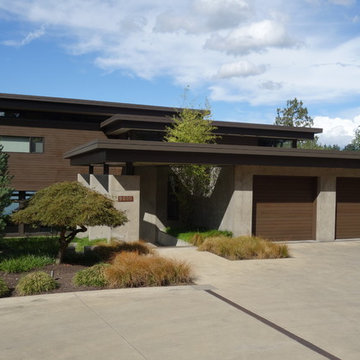
As important as an aesthetically pleasing house, is a consideration of the setting in choosing colors and finishes. On this Mercer Island house, Cleft painting has carefully addressed the wood siding, accents, and exterior surfaces to provide a polished finish that seamlessly integrates with the land around it.
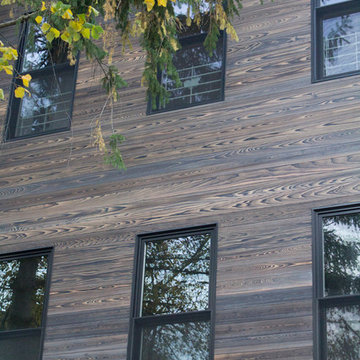
Jan Fogel, an architect based in Brooklyn, specified reSAWN’s shou sugi ban CHARRED exterior siding for this private residence in Park Slope. reSAWN worked closely with the homeowners and the architect to select MURASAKI, a custom CHARRED product offered upon request.
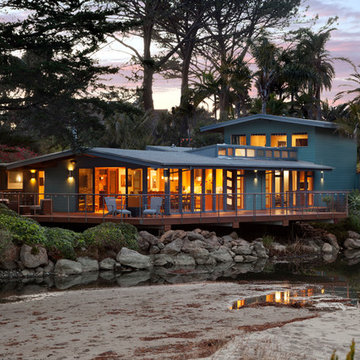
Architect: Pacific Architects
General Contractor: Allen Construction
Photographer: Jim Bartsch
Example of a large minimalist green two-story wood exterior home design in Santa Barbara
Example of a large minimalist green two-story wood exterior home design in Santa Barbara
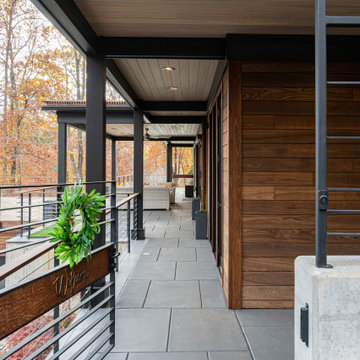
Inspiration for a small modern one-story wood house exterior remodel in Other with a shed roof, a shingle roof and a gray roof
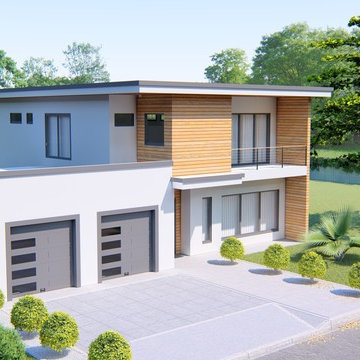
Front-side View.
Home designed by Hollman Cortes
ATLCAD Architectural Services.
Mid-sized minimalist white two-story wood exterior home photo in Atlanta with a mixed material roof
Mid-sized minimalist white two-story wood exterior home photo in Atlanta with a mixed material roof
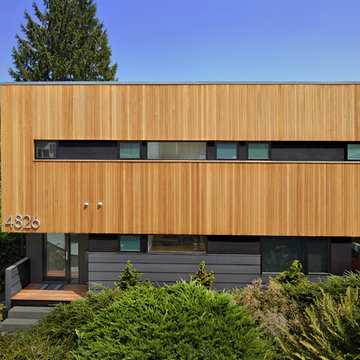
photo by Benjamin Benschneider
Example of a mid-sized minimalist gray two-story wood flat roof design in Seattle
Example of a mid-sized minimalist gray two-story wood flat roof design in Seattle
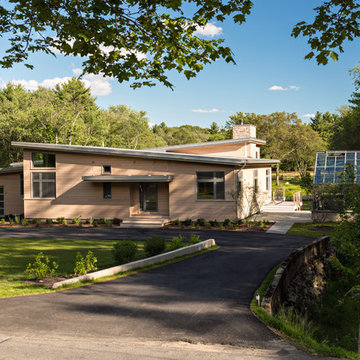
Exterior view of Net Zero Lincoln House and Greenhouse beyond, photo credit: Dan Cutrona Photography
Mid-sized modern beige two-story wood house exterior idea in Boston with a shed roof and a metal roof
Mid-sized modern beige two-story wood house exterior idea in Boston with a shed roof and a metal roof
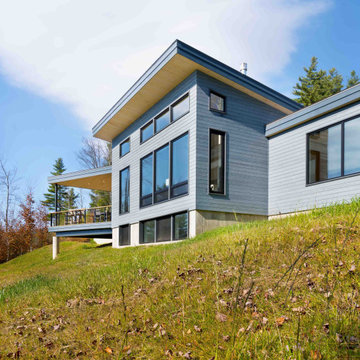
Project Overview:
The project was a highly designed energy efficient residential new build in Colchester, Vermont by Red HouseBuilding and architect Elizabeth Herrmann using our Shou Sugi Ban – Gendai that was oiled with a Light Gray prefinish.
“Nestled into a steep Vermont hillside, this home was carefully designed and positioned to efficiently and thoughtfully take advantage of the challenging terrain and stunning mountain views. The house is characterized by a series of connected wedge-shaped volumes. Roof lines lift toward views and sunlight and provide airy, varied-height spaces within. Designed to make single-floor living possible, the home has all major living spaces including a bedroom suite and garage on the main level, with a dual-purpose guest room/office, bathroom, and dual-purpose art studio/exercise room below. Totaling just 2,200 square feet of finished area (with additional mechanical space and an unfinished garage), the house is small, though expansive in feel. A dramatically angled porch juts out over the hillside, expanding the living space by over 200 square feet in the warmer months.
This home is also a high-performance, energy-efficient home that takes advantage of solar exposure. Solar panels located just above the house generate power. The home is heated and cooled by just two air source heat pumps.
A natural, low-maintenance palette extends from interior to exterior including Shou Sugi Ban siding charred and stained a light gray, local maple wood flooring and cabinetry, and stone accents.”
Product: Gendai 1×6 select grade shiplap
Prefinish: Light Gray
Application: Residential – Exterior
SF: 2400SF
Designer: Elizabeth Herrmann Architecture + Design
Builder: Red House Building
Date: November 2018
Location: Colchester, VT
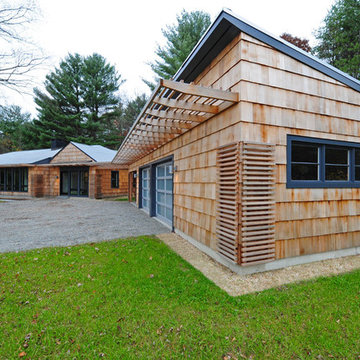
Front Exterior with addition of Garage, trellis and lattice elements
Example of a mid-sized minimalist brown one-story wood flat roof design in Boston
Example of a mid-sized minimalist brown one-story wood flat roof design in Boston
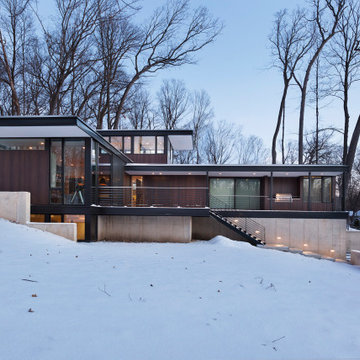
The client’s request was quite common - a typical 2800 sf builder home with 3 bedrooms, 2 baths, living space, and den. However, their desire was for this to be “anything but common.” The result is an innovative update on the production home for the modern era, and serves as a direct counterpoint to the neighborhood and its more conventional suburban housing stock, which focus views to the backyard and seeks to nullify the unique qualities and challenges of topography and the natural environment.
The Terraced House cautiously steps down the site’s steep topography, resulting in a more nuanced approach to site development than cutting and filling that is so common in the builder homes of the area. The compact house opens up in very focused views that capture the natural wooded setting, while masking the sounds and views of the directly adjacent roadway. The main living spaces face this major roadway, effectively flipping the typical orientation of a suburban home, and the main entrance pulls visitors up to the second floor and halfway through the site, providing a sense of procession and privacy absent in the typical suburban home.
Clad in a custom rain screen that reflects the wood of the surrounding landscape - while providing a glimpse into the interior tones that are used. The stepping “wood boxes” rest on a series of concrete walls that organize the site, retain the earth, and - in conjunction with the wood veneer panels - provide a subtle organic texture to the composition.
The interior spaces wrap around an interior knuckle that houses public zones and vertical circulation - allowing more private spaces to exist at the edges of the building. The windows get larger and more frequent as they ascend the building, culminating in the upstairs bedrooms that occupy the site like a tree house - giving views in all directions.
The Terraced House imports urban qualities to the suburban neighborhood and seeks to elevate the typical approach to production home construction, while being more in tune with modern family living patterns.
Overview:
Elm Grove
Size:
2,800 sf,
3 bedrooms, 2 bathrooms
Completion Date:
September 2014
Services:
Architecture, Landscape Architecture
Interior Consultants: Amy Carman Design

Example of a large minimalist brown two-story wood house exterior design in Other with a shed roof and a metal roof
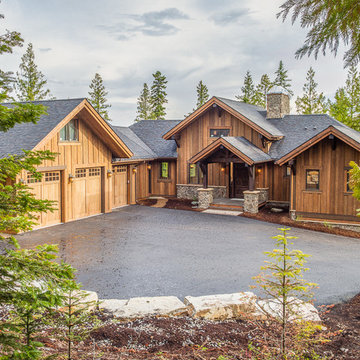
Example of a large minimalist brown two-story wood exterior home design in Other
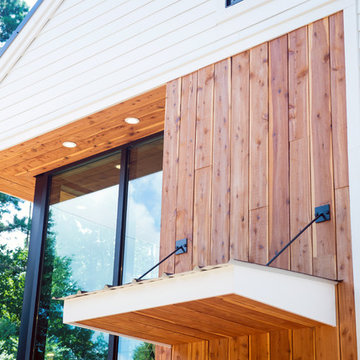
Justin Evans Photography
Example of a minimalist wood exterior home design in Atlanta
Example of a minimalist wood exterior home design in Atlanta
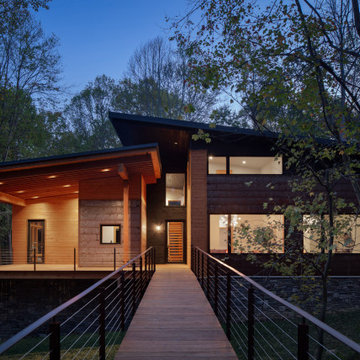
Inspiration for a large modern brown three-story wood house exterior remodel in Other with a shed roof and a metal roof
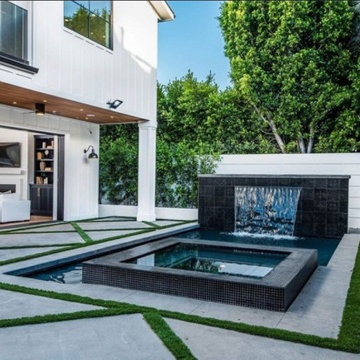
Modern flair Cape Cod stunner presents all aspects of luxury living in Los Angeles. stunning features, and endless amenities make this home a one of a kind. As you walk through the front door you will be enchanted with the immense natural light, high ceilings, Oak hardwood flooring, and custom paneling. This home carries an indescribable airy atmosphere that is obvious as soon as you walk through the front door. Family room seamlessly leads you into a private office space, and open dining room in the presence of a stunning glass-encased wine room. Theater room, and en suite bedroom accompany the first floor to prove this home has it all. Just down the hall a gourmet Chef’s Kitchen awaits featuring custom cabinetry, quartz countertops, large center island w/ breakfast bar, top of the line Wolf stainless steel-appliances,Butler & Walk-in pantry. Living room with custom built-ins leads to large pocket glass doors that open to a lushly landscaped, & entertainers dream rear-yard. Covered patio with outdoor kitchen area featuring a built in barbeque, overlooks a waterfall pool & elevated zero-edge spa. Just upstairs, a master retreat awaits with vaulted ceilings, fireplace, and private balcony. His and her walk in closets, and a master bathroom with dual vanities, large soaking tub, & glass rain shower. Other amenities include indoor & outdoor surround sound, Control 4 smart home security system, 3 fireplaces, upstairs laundry room, and 2-car garage.
Modern Wood Exterior Home Ideas
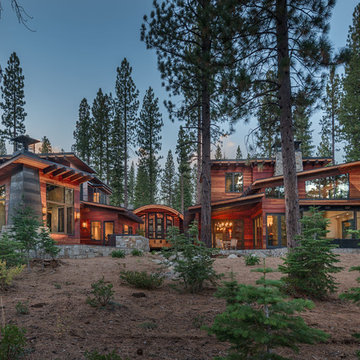
© Vance Fox Photography
Large minimalist brown two-story wood flat roof photo in Sacramento
Large minimalist brown two-story wood flat roof photo in Sacramento
6






