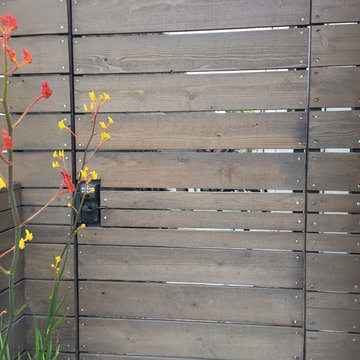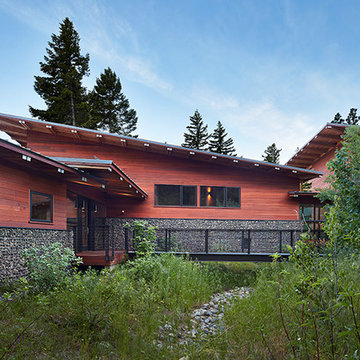Modern Wood Exterior Home Ideas
Refine by:
Budget
Sort by:Popular Today
141 - 160 of 9,016 photos
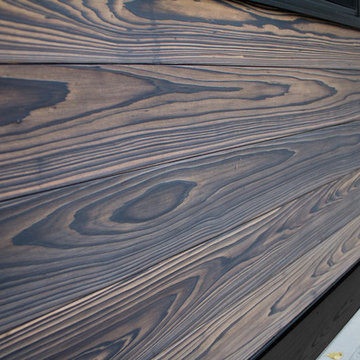
Jan Fogel, an architect based in Brooklyn, specified reSAWN’s shou sugi ban CHARRED exterior siding for this private residence in Park Slope. reSAWN worked closely with the homeowners and the architect to select MURASAKI, a custom CHARRED product offered upon request.
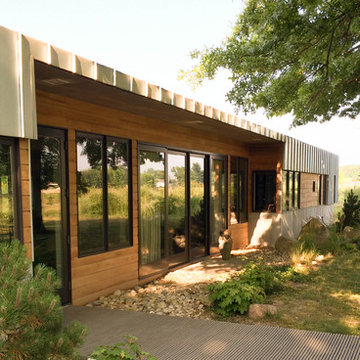
The back of the house was uniquely designed with the angle and edge of the four large oak trees, providing a relaxing shaded back yard.
Designed and Constructed by John Mast Construction, Photo by Caleb Mast
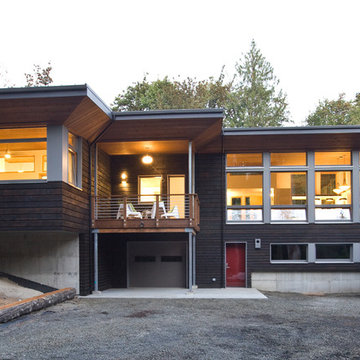
Nestled in a wooded area in the Pacific Northwest, the 1800 sf Passive Cedar Haus was built as a retirement home. The Artisans Group designed the layout of the home, mindful of aging in place, and working to ensure that the home blended in with the surrounding natural beauty. The project meets a complex program, with an unheated sleeping porch for a master bedroom, a screened porch, a 600 sf caretakers apartment/mother in law unit, large wood shop, plus a two car carport. The home seamlessly integrates a floating cedar tongue and groove roof with large sheltering overhangs, clerestory windows, and language of cedar slats for privacy screens and doors inside and out. The warm, natural materials of wood and cork for the interior palette are punctuated by lively accents and stunning fixtures.
This ultra energy efficient home relies on extremely high levels of insulation, air-tight detailing and construction, and the implementation of high performance, custom made European windows and doors by Zola Windows. Zola’s ThermoPlus Clad line, which boasts R-11 triple glazing and is thermally broken with a layer of patented German Purenit®, was selected for the project. Floor-to-ceiling windows in the main living area, gives an expansive view of the surrounding Northwest forest. The tops of these windows reveal the interior cedar clad and the up-swept soffits on the home’s exterior, creating a floating ceiling effect. Slatted spruce wood fly-overs break up the vertical areas of the great room and define separate areas that would otherwise feel like an overwhelmingly expansive space.
Photography by: Cheryl Ramsay of Ramsay Photography
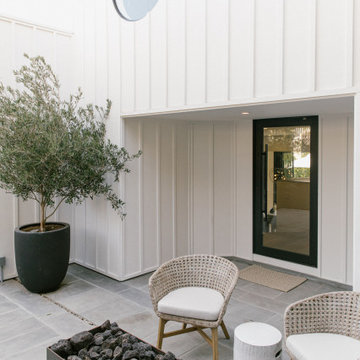
Modern Broad Beach House in Malibu California.
Inspiration for a mid-sized modern white two-story wood and clapboard house exterior remodel in Los Angeles with a shingle roof and a brown roof
Inspiration for a mid-sized modern white two-story wood and clapboard house exterior remodel in Los Angeles with a shingle roof and a brown roof
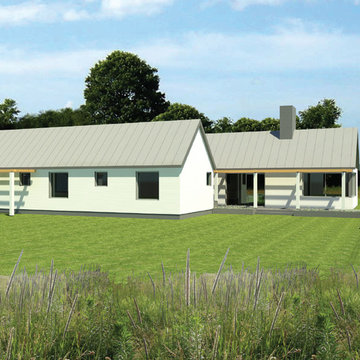
Western Massachusetts American Institute of Architects, Honor Award, 2010.
With Kuhn Riddle Architects.
Inspired by the tobacco barns and farmhouses of the surrounding area, this project was designed as a sustainable spec house for Tomlinson Builders. A single-story, 2,000 sqft home with 3 bedrooms, its open floor plan and flexible layout appeal to a variety of homeowners, from new families to recent retirees.
The simple geometric forms of the home are both modern and traditional, crisp and inviting.
To maintain the natural qualities of the site, outdoor spaces were conceived as small jewels of manicured space set into an otherwise uncultivated landscape.
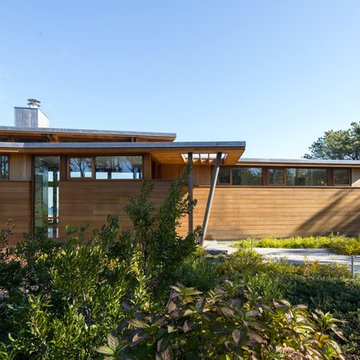
Peter Vanderwarker
Mid-sized minimalist brown one-story wood exterior home photo in Boston
Mid-sized minimalist brown one-story wood exterior home photo in Boston
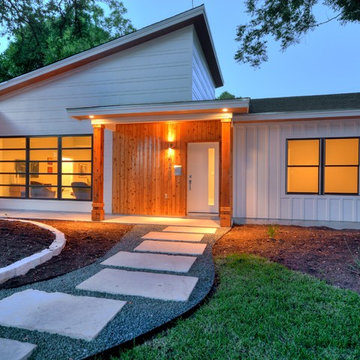
Guillermo with LECASA Homes
Inspiration for a modern white one-story wood exterior home remodel in Austin
Inspiration for a modern white one-story wood exterior home remodel in Austin
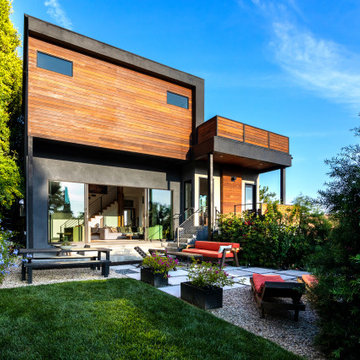
Example of a mid-sized minimalist multicolored two-story wood exterior home design in Los Angeles with a green roof
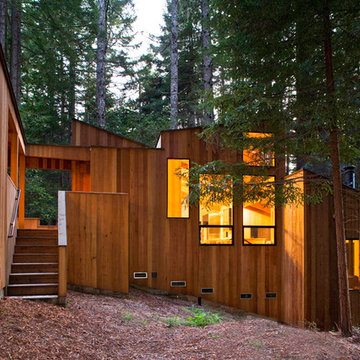
Photo: Frank Domin
Example of a mid-sized minimalist split-level wood exterior home design in San Francisco with a shed roof
Example of a mid-sized minimalist split-level wood exterior home design in San Francisco with a shed roof
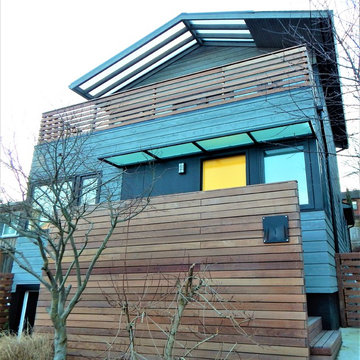
The final product!
Small minimalist gray three-story wood house exterior photo in Seattle with a hip roof
Small minimalist gray three-story wood house exterior photo in Seattle with a hip roof
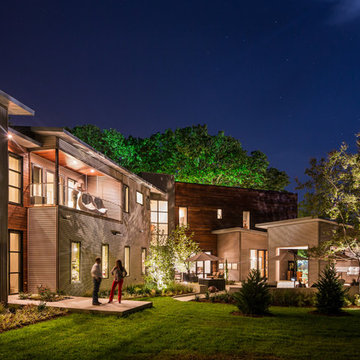
Photographer: Henry McCoy www.henrymccoy.com/
Inspiration for a large modern brown two-story wood flat roof remodel in New Orleans
Inspiration for a large modern brown two-story wood flat roof remodel in New Orleans
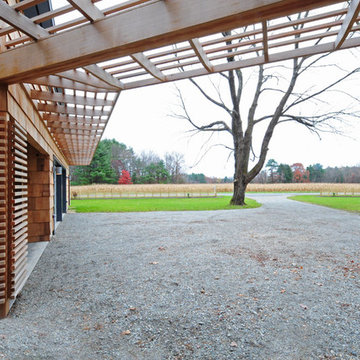
Front Exterior with addition of Garage, trellis and lattice elements
Mid-sized minimalist brown one-story wood flat roof photo in Boston
Mid-sized minimalist brown one-story wood flat roof photo in Boston
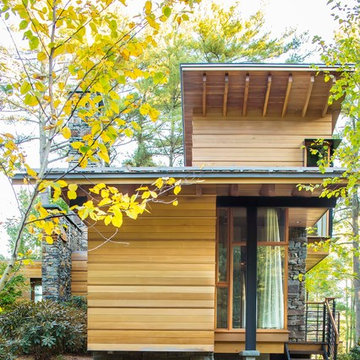
A rustic-modern house designed to grow organically from its site, overlooking a cornfield, river and mountains in the distance. Indigenous stone and wood materials were taken from the site and incorporated into the structure, which was articulated to honestly express the means of construction. Notable features include an open living/dining/kitchen space with window walls taking in the surrounding views, and an internally-focused circular library celebrating the home owner’s love of literature.
Phillip Spears Photographer
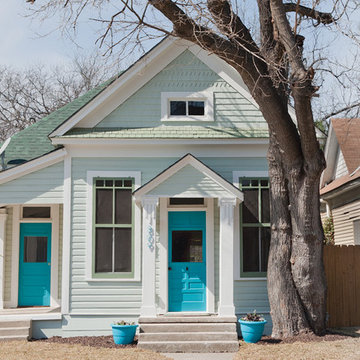
1905 Historic Victorian Folk whole house renovation.
Example of a mid-sized minimalist green one-story wood exterior home design in Austin
Example of a mid-sized minimalist green one-story wood exterior home design in Austin
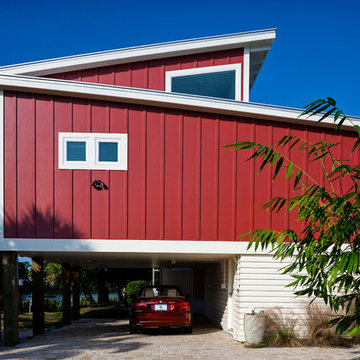
JoCoFi Photography
Inspiration for a small modern red one-story wood flat roof remodel in Miami
Inspiration for a small modern red one-story wood flat roof remodel in Miami
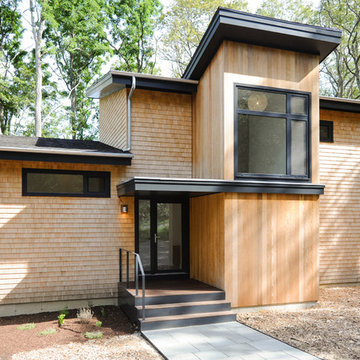
Mid-sized modern multicolored two-story wood house exterior idea in Boston with a shed roof and a shingle roof
Modern Wood Exterior Home Ideas
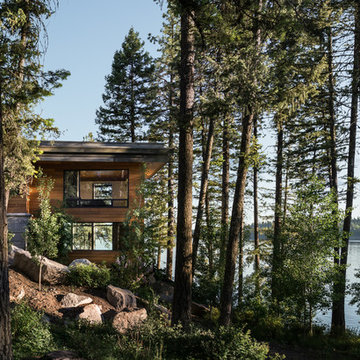
Gabe Border Photography http://www.gabeborder.com/ala/
Inspiration for a modern split-level wood exterior home remodel in Boise
Inspiration for a modern split-level wood exterior home remodel in Boise
8






