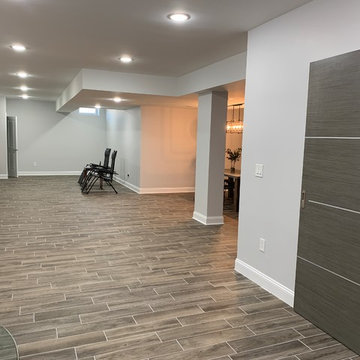Modern Basement Ideas
Refine by:
Budget
Sort by:Popular Today
461 - 480 of 11,996 photos
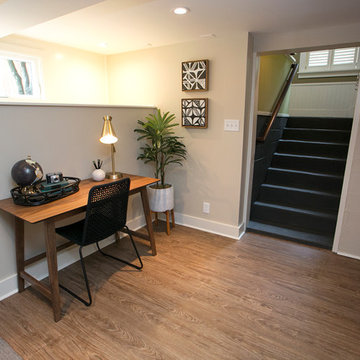
There’s nothing quite like a cozy cottage to call home. Especially when you can get creative, renovating key spaces to balance modern convenience and vintage charm. We collaborated with the talented homeowners to bring their vision to life an the results speak for themselves. A gourmet kitchen fits seamlessly in the original home’s footprint and not one, but two thoughtfully re-designed bathrooms bring a slice of luxury and function to this sweet little home. The modern-meets-classic kitchen tiles started it all, setting the tone for the entire renovation. Gourmet appliances and custom cabinetry maximized function and storage and new lighting was a perfect finishing touch. We completely re-worked the home’s “master” bath (you should see the “before!”), adding a spacious frameless glass shower. In the basement, the new bathroom is every bit the retreat the homeowner dreamed of, with the freestanding composite tub, an enormous vanity and a hidden stackable washer and dryer. The decommissioned fireplace is oh-so decorative, showing off with new Ann Sacks marble mosaic tile. The transformation is impressive, and it’s so rewarding to see this lovely couple and sweet pup happy in their adorable home! Furniture staging for photography provided by Crush Staging, Portland. Photography by Cody Wheeler.
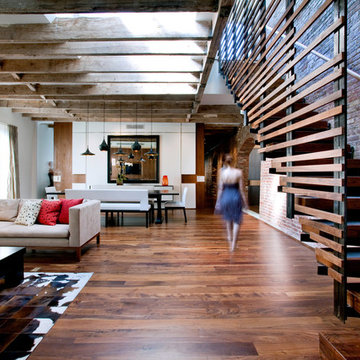
Basement - mid-sized modern walk-out brown floor basement idea in DC Metro with white walls
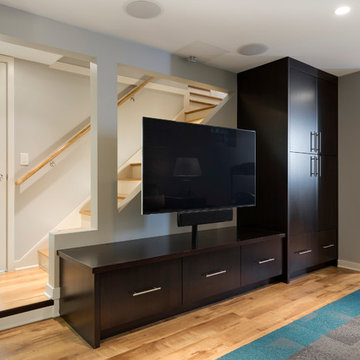
Our client was looking for a light, bright basement in her 1940's home. She wanted a space to retreat on hot summer days as well as a multi-purpose space for working out, guests to sleep and watch movies with friends. The basement had never been finished and was previously a dark and dingy space to do laundry or to store items.
The contractor cut out much of the existing slab to lower the basement by 5" in the entertainment area so that it felt more comfortable. We wanted to make sure that light from the small window and ceiling lighting would travel throughout the space via frosted glass doors, open stairway, light toned floors and enameled wood work.
Photography by Spacecrafting Photography Inc.
Find the right local pro for your project
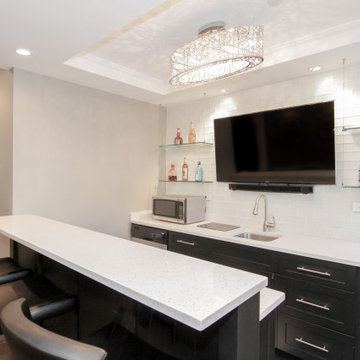
Example of a mid-sized minimalist look-out porcelain tile and gray floor basement design in Chicago with gray walls and no fireplace
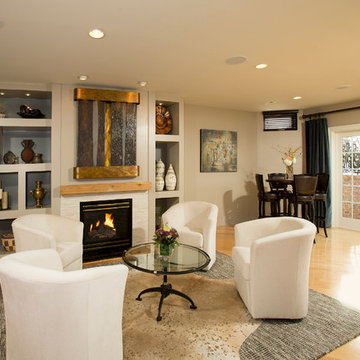
Desire: The client disliked their basement so much that they never used it. They desired a space for entertainment, with more aesthetic appeal and functional use.
Result: Separate speciality areas were de ned using creative designing, furniture and niches including wall colors and textures. This includes a home theater area, a bar area, a sitting area, and a pool table room.
Greg Hadley Photography.
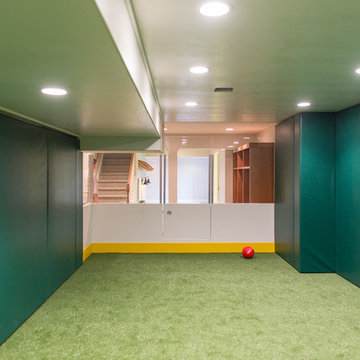
Large minimalist underground carpeted and green floor basement photo in Philadelphia with green walls and no fireplace
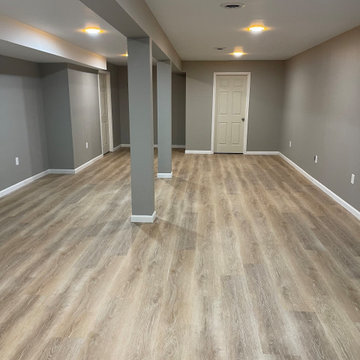
Inspiration for a large modern underground vinyl floor and brown floor basement remodel in Cleveland with gray walls and no fireplace

Sponsored
Delaware, OH
Buckeye Basements, Inc.
Central Ohio's Basement Finishing ExpertsBest Of Houzz '13-'21
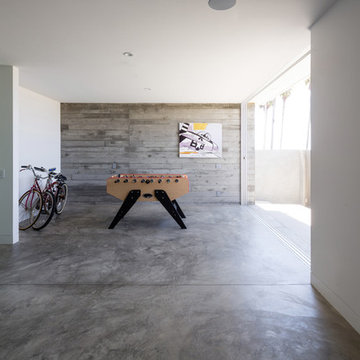
Brandon Shigeta
Inspiration for a mid-sized modern walk-out concrete floor basement remodel in Los Angeles with gray walls
Inspiration for a mid-sized modern walk-out concrete floor basement remodel in Los Angeles with gray walls
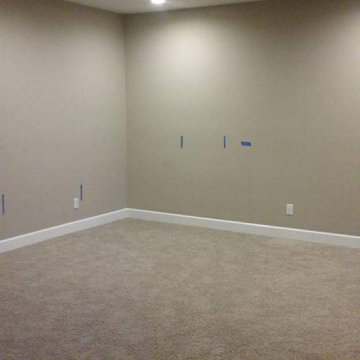
This is before a full design and build of a full bar in the basement for his man cave.
Example of a mid-sized minimalist underground basement design in Denver
Example of a mid-sized minimalist underground basement design in Denver
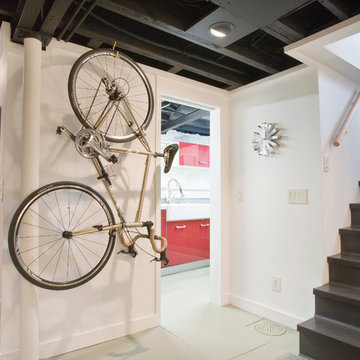
2008 Cincinnati Magazine Interior Design Award
Photography: Mike Bresnen
Basement - modern underground gray floor basement idea in Cincinnati with white walls
Basement - modern underground gray floor basement idea in Cincinnati with white walls
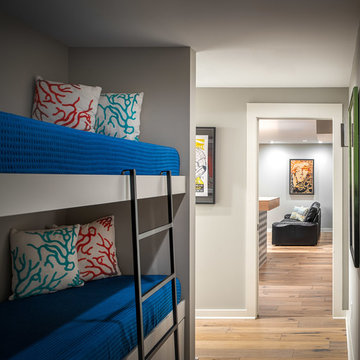
Basement - small modern light wood floor and brown floor basement idea in Atlanta with a bar and gray walls
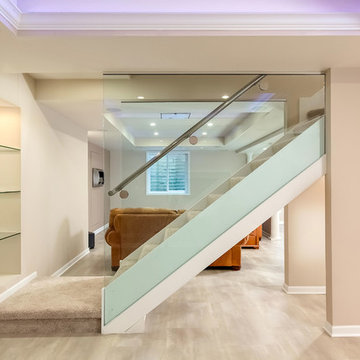
This contemporary basement features a glass enclosed stairs. ©Finished Basement Company
Inspiration for a mid-sized modern look-out vinyl floor and beige floor basement remodel in Chicago with beige walls
Inspiration for a mid-sized modern look-out vinyl floor and beige floor basement remodel in Chicago with beige walls
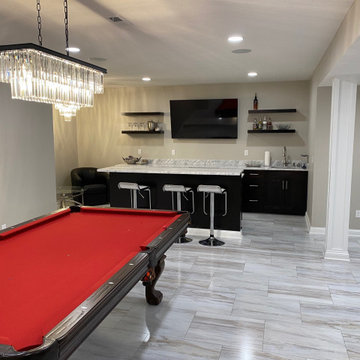
This awesome custom bar has cabinets supplied by the cabinet shop. Great space to entertain your family and friends complete with sink, mini fridge, tv and pool table
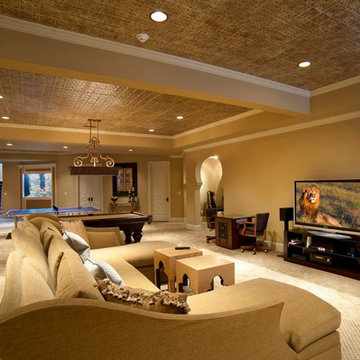
Sponsored
Galena, OH
Buckeye Restoration & Remodeling Inc.
Central Ohio's Premier Home Remodelers Since 1996
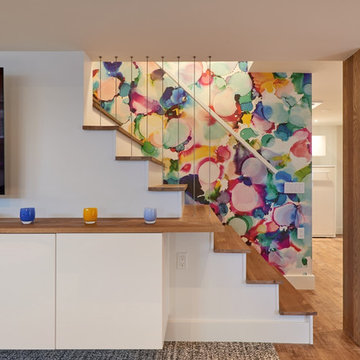
Build: Jackson Design Build. Photos: NW Architectural Photography
Inspiration for a large modern basement remodel in Seattle
Inspiration for a large modern basement remodel in Seattle
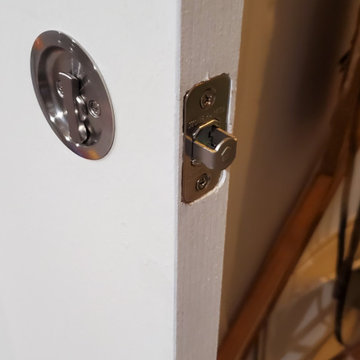
Finished basement, playroom. New drywall, paint, moldings and luxury-vinyl plank flooring. Pocket door over well area.
Example of a minimalist basement design
Example of a minimalist basement design
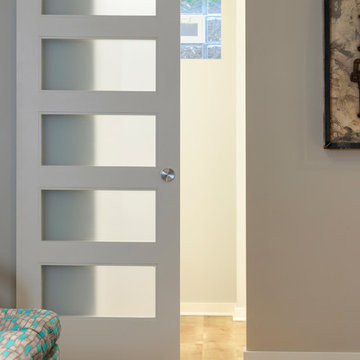
A frosted glass door on a barn track allowed us to transfer light between rooms while allowing for privacy in the bathroom. By placing the door on a track we avoided a door swing in a very small basement.
Photography by Spacecrafting Photography Inc.
Modern Basement Ideas
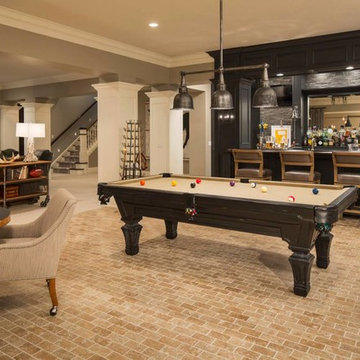
Sponsored
Galena, OH
Buckeye Restoration & Remodeling Inc.
Central Ohio's Premier Home Remodelers Since 1996
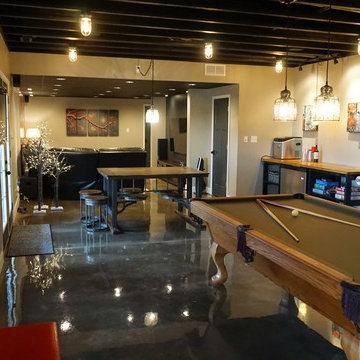
Self
Inspiration for a large modern walk-out concrete floor and gray floor basement remodel in Louisville with gray walls and no fireplace
Inspiration for a large modern walk-out concrete floor and gray floor basement remodel in Louisville with gray walls and no fireplace
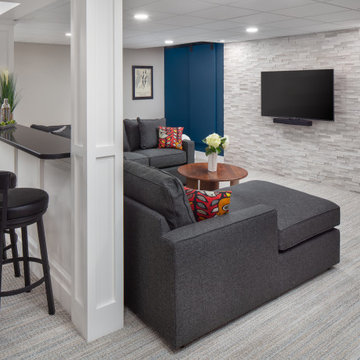
A modern family style TV or game night seating area featuring a cozy and generous sized sectional with a stunning stacked stone backdrop to house the flat screen. This is enhanced by dramatic flanking accent walls, one with a 'hidden' bar door hiding a storage area. The bar area behind provides the perfect spot to enjoy a cocktail or appetizer while watching the big game or a movie.
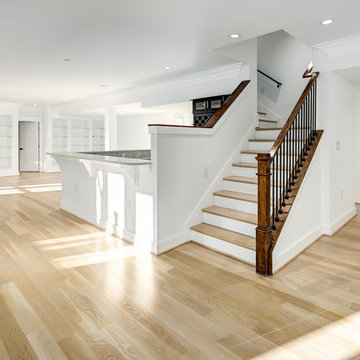
Example of a large minimalist walk-out light wood floor and beige floor basement design in DC Metro with white walls, a ribbon fireplace and a stone fireplace
24






