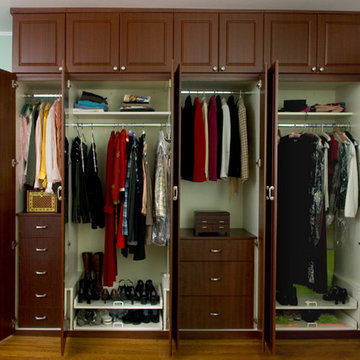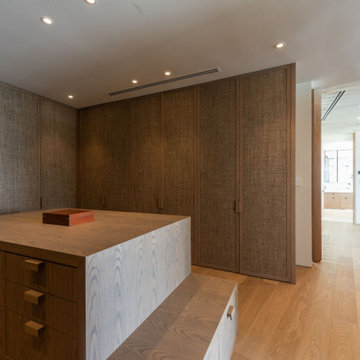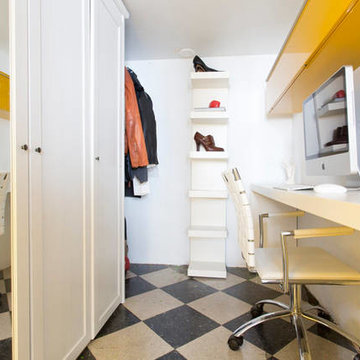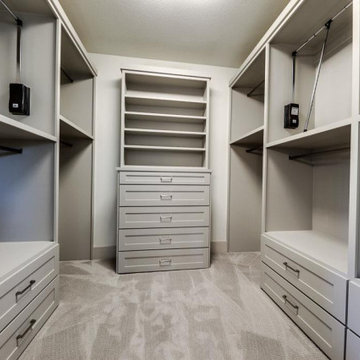Modern Closet Ideas
Refine by:
Budget
Sort by:Popular Today
301 - 320 of 28,099 photos
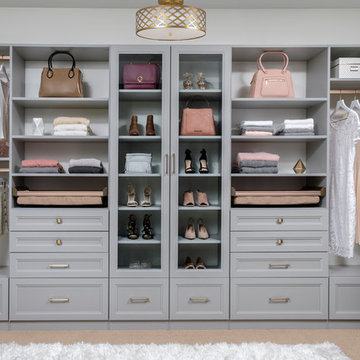
Example of a mid-sized minimalist women's carpeted and beige floor walk-in closet design in Dallas with recessed-panel cabinets and gray cabinets
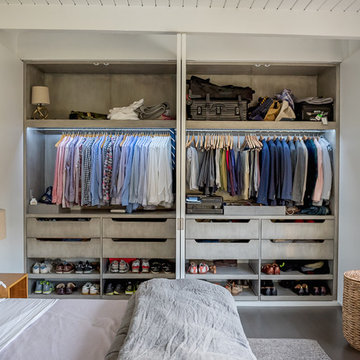
Raleigh Pruett
Mid-sized minimalist gender-neutral dark wood floor and brown floor reach-in closet photo in Los Angeles with flat-panel cabinets and gray cabinets
Mid-sized minimalist gender-neutral dark wood floor and brown floor reach-in closet photo in Los Angeles with flat-panel cabinets and gray cabinets
Find the right local pro for your project
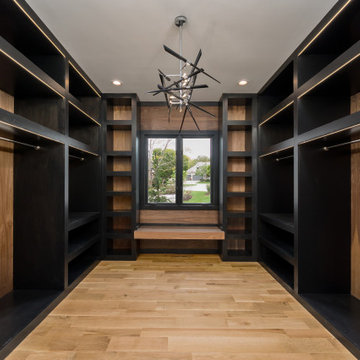
Example of a large minimalist light wood floor walk-in closet design in Kansas City with black cabinets
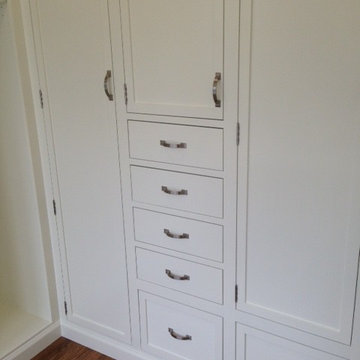
Custom-built-in closet storage system all hand-painted using high-end acrylic enamel.
Example of a minimalist closet design in Cincinnati
Example of a minimalist closet design in Cincinnati
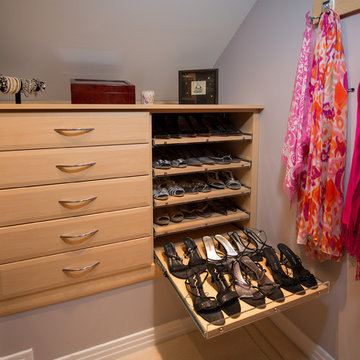
The accessory closet within the master closet includes shoe storage on pull-out shelves and multiple double velvet-lined jewelry drawers.
Large minimalist women's carpeted closet photo in Richmond with light wood cabinets
Large minimalist women's carpeted closet photo in Richmond with light wood cabinets
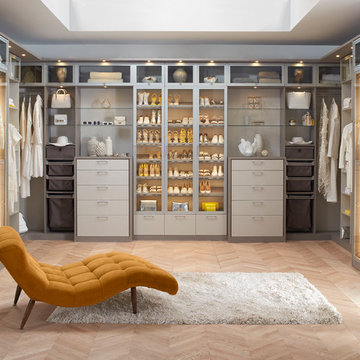
With a soft color palette and rich textural details, fashion meets function for a walk-in closet that feels like a personal boutique.
• Tesoro Linen and Corsican Weave finishes create a soft color palette.
• Matte Aluminum doors with clear glass inserts display shoes and accessories.
• Matte Aluminum hardware adds a polished finish.
• Two built-in chests with drawers, pull-out baskets, and hampers offer concealed storage.
• Glass shelves showcase collectibles and handbags.
• Lighted shoe storage, lit closet side panels, and overhead ambient lighting offer a boutique-like feel.
• LED technology offers energy-efficient lighting.
• Waterfall countertop edge detail and modern top cap trim detail create a built-in look.
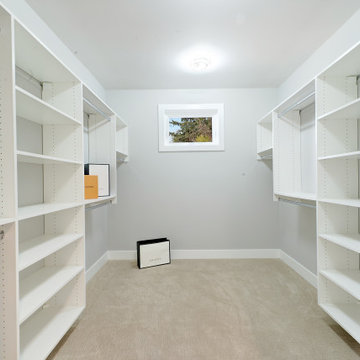
Large minimalist gender-neutral carpeted and beige floor walk-in closet photo in Seattle with open cabinets

The interior of this spacious, upscale Bauhaus-style home, designed by our Boston studio, uses earthy materials like subtle woven touches and timber and metallic finishes to provide natural textures and form. The cozy, minimalist environment is light and airy and marked with playful elements like a recurring zig-zag pattern and peaceful escapes including the primary bedroom and a made-over sun porch.
---
Project designed by Boston interior design studio Dane Austin Design. They serve Boston, Cambridge, Hingham, Cohasset, Newton, Weston, Lexington, Concord, Dover, Andover, Gloucester, as well as surrounding areas.
For more about Dane Austin Design, click here: https://daneaustindesign.com/
To learn more about this project, click here:
https://daneaustindesign.com/weston-bauhaus
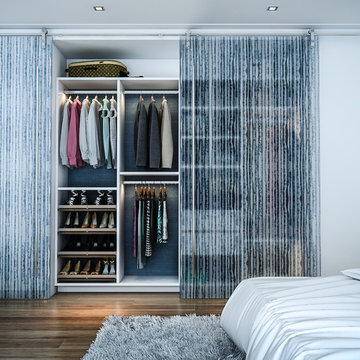
Boasting pressed glass sliding doors with a blue organic design, 16" deep panels, shelves and drawers, and chocolate melamine lined cubbies to create contrast, this women's reach-in closet is the epitome of modern style.
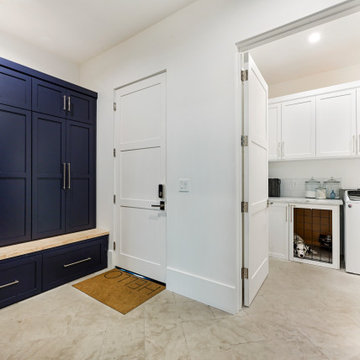
Miles Minno Photography (916) 549-5899
Smith Development & Construction (916) 966-7325
Minimalist closet photo in Sacramento
Minimalist closet photo in Sacramento
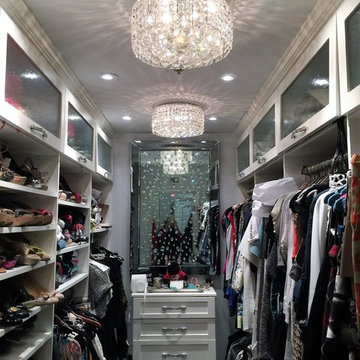
The master closet is organize with built in cabinetry, designed to maximize the storage capacity of a small closet. Chandeliers and mirror give the illusion that the closet is bigger than it actually is.
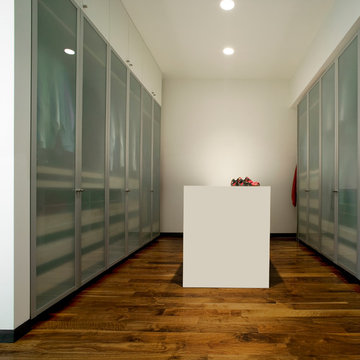
Addition and renovation of a modern home in Phoenix, Arizona. Spring 2004
Photo credit: Bill Timmerman
Walk-in closet - modern medium tone wood floor walk-in closet idea in Phoenix with flat-panel cabinets
Walk-in closet - modern medium tone wood floor walk-in closet idea in Phoenix with flat-panel cabinets
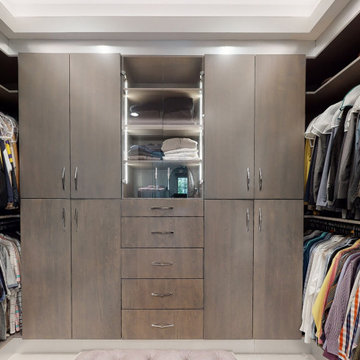
Custom maple closet with gray stain. Real solid wood door and drawer fronts. Glass cabinets with frameless glass and vertical LED lighting
Example of a large minimalist men's porcelain tile, beige floor and coffered ceiling walk-in closet design in Orange County with flat-panel cabinets and gray cabinets
Example of a large minimalist men's porcelain tile, beige floor and coffered ceiling walk-in closet design in Orange County with flat-panel cabinets and gray cabinets
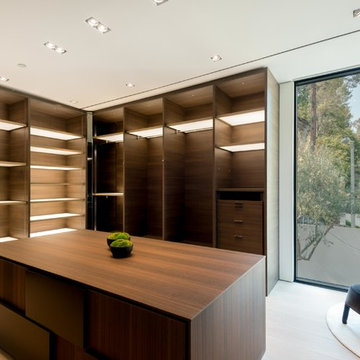
Photography by Matthew Momberger
Inspiration for a huge modern gender-neutral laminate floor and beige floor walk-in closet remodel in Los Angeles with open cabinets and dark wood cabinets
Inspiration for a huge modern gender-neutral laminate floor and beige floor walk-in closet remodel in Los Angeles with open cabinets and dark wood cabinets
Modern Closet Ideas
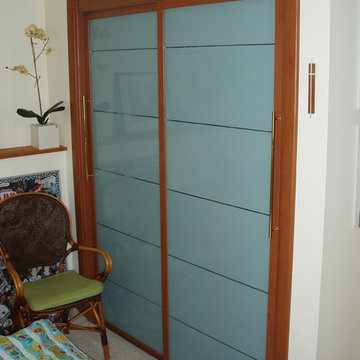
Furniture quality Italian closet doors in light cherry finish with tempered glass equipped with matching trims,
Minimalist closet photo in Newark
Minimalist closet photo in Newark
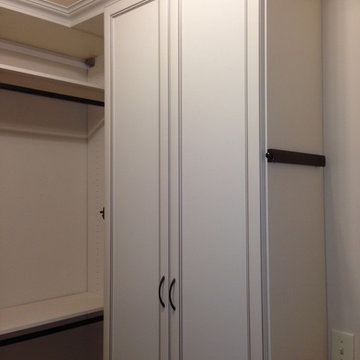
Premier Antique White and oil rubbed bronze finish
Closet - modern closet idea in Cincinnati
Closet - modern closet idea in Cincinnati
16






