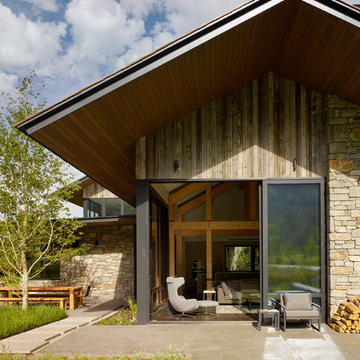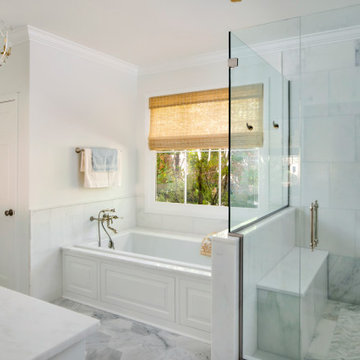Modern Home Design Ideas
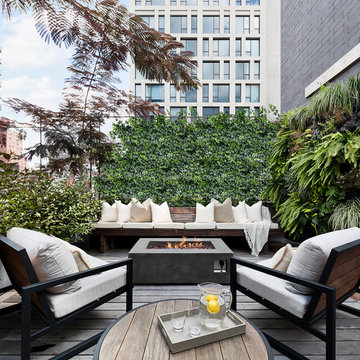
Donna Dotan Photography
Example of a mid-sized minimalist rooftop deck design in New York with a fire pit and no cover
Example of a mid-sized minimalist rooftop deck design in New York with a fire pit and no cover

In our world of kitchen design, it’s lovely to see all the varieties of styles come to life. From traditional to modern, and everything in between, we love to design a broad spectrum. Here, we present a two-tone modern kitchen that has used materials in a fresh and eye-catching way. With a mix of finishes, it blends perfectly together to create a space that flows and is the pulsating heart of the home.
With the main cooking island and gorgeous prep wall, the cook has plenty of space to work. The second island is perfect for seating – the three materials interacting seamlessly, we have the main white material covering the cabinets, a short grey table for the kids, and a taller walnut top for adults to sit and stand while sipping some wine! I mean, who wouldn’t want to spend time in this kitchen?!
Cabinetry
With a tuxedo trend look, we used Cabico Elmwood New Haven door style, walnut vertical grain in a natural matte finish. The white cabinets over the sink are the Ventura MDF door in a White Diamond Gloss finish.
Countertops
The white counters on the perimeter and on both islands are from Caesarstone in a Frosty Carrina finish, and the added bar on the second countertop is a custom walnut top (made by the homeowner!) with a shorter seated table made from Caesarstone’s Raw Concrete.
Backsplash
The stone is from Marble Systems from the Mod Glam Collection, Blocks – Glacier honed, in Snow White polished finish, and added Brass.
Fixtures
A Blanco Precis Silgranit Cascade Super Single Bowl Kitchen Sink in White works perfect with the counters. A Waterstone transitional pulldown faucet in New Bronze is complemented by matching water dispenser, soap dispenser, and air switch. The cabinet hardware is from Emtek – their Trinity pulls in brass.
Appliances
The cooktop, oven, steam oven and dishwasher are all from Miele. The dishwashers are paneled with cabinetry material (left/right of the sink) and integrate seamlessly Refrigerator and Freezer columns are from SubZero and we kept the stainless look to break up the walnut some. The microwave is a counter sitting Panasonic with a custom wood trim (made by Cabico) and the vent hood is from Zephyr.
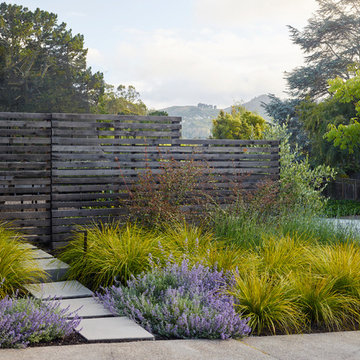
Marion Brenner
This is an example of a modern landscaping in San Francisco.
This is an example of a modern landscaping in San Francisco.
Find the right local pro for your project
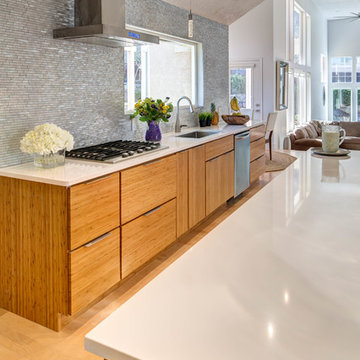
Karmen Cabinetry, Richmond Door style, Bamboo Natural, Hanstone Quartz countertop, Color: Everest White , Flooring: Natural maple wide plank
Inspiration for a mid-sized modern galley light wood floor eat-in kitchen remodel in Salt Lake City with an undermount sink, flat-panel cabinets, light wood cabinets, quartz countertops, gray backsplash, glass tile backsplash, stainless steel appliances and an island
Inspiration for a mid-sized modern galley light wood floor eat-in kitchen remodel in Salt Lake City with an undermount sink, flat-panel cabinets, light wood cabinets, quartz countertops, gray backsplash, glass tile backsplash, stainless steel appliances and an island
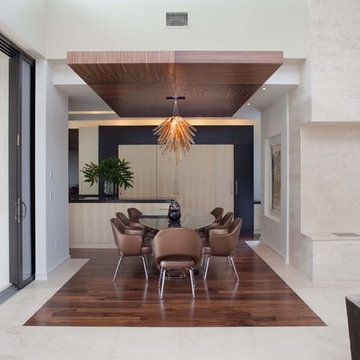
This contemporary home features clean lines and extensive details, a unique entrance of floating steps over moving water, attractive focal points, great flows of volumes and spaces, and incorporates large areas of indoor/outdoor living on both levels.
Taking aging in place into consideration, there are master suites on both levels, elevator, and garage entrance. The home’s great room and kitchen open to the lanai, summer kitchen, and garden via folding and pocketing glass doors and uses a retractable screen concealed in the lanai. When the screen is lowered, it holds up to 90% of the home’s conditioned air and keeps out insects. The 2nd floor master and exercise rooms open to balconies.
The challenge was to connect the main home to the existing guest house which was accomplished with a center garden and floating step walkway which mimics the main home’s entrance. The garden features a fountain, fire pit, pool, outdoor arbor dining area, and LED lighting under the floating steps.
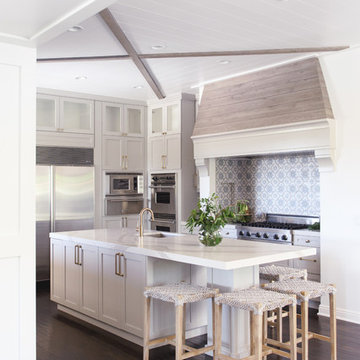
Large minimalist u-shaped dark wood floor and brown floor kitchen photo in San Diego with an undermount sink, shaker cabinets, gray cabinets, multicolored backsplash, stainless steel appliances, an island and white countertops
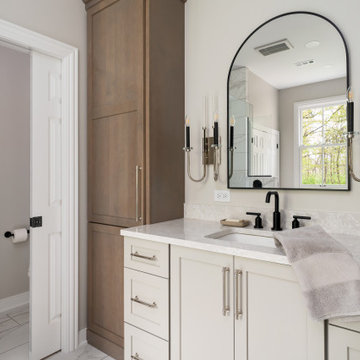
Sponsored
Columbus, OH
Dave Fox Design Build Remodelers
Columbus Area's Luxury Design Build Firm | 17x Best of Houzz Winner!
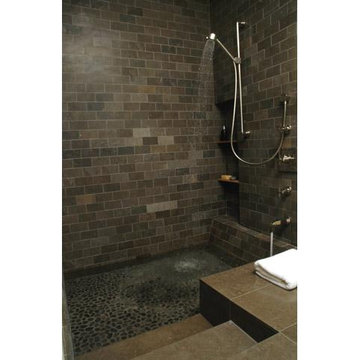
sunken, walk-in tub/shower.
Example of a minimalist bathroom design in San Francisco
Example of a minimalist bathroom design in San Francisco
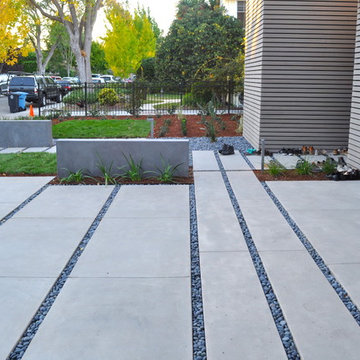
Huettl Landscape
This is an example of a modern front yard driveway in San Francisco.
This is an example of a modern front yard driveway in San Francisco.
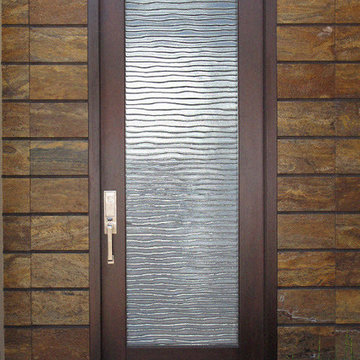
Cast Glass front doors add character and definitely make an impression. The texture and design of entryway cast glass doors can be dramatic or simple - both options can still provide the desired privacy. Featured texture is "Fault Ravine" on clear glass.
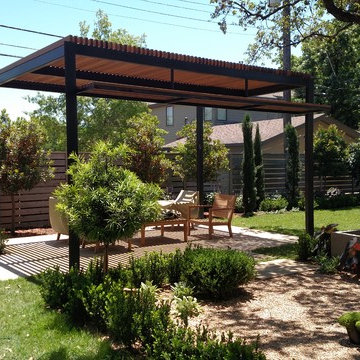
This is a fun project we did a while back. It features a tube steel Pergola with Ipe Runners. The main structure is 3" x 3" square tube columns and 3" x 6" tube beams. Front sides of Columns were capped with ¼” x 6” flat bar to give the structure more of a squared look. All butt welds were ground clean and polished. The entire structure was chemically treated black and coated with a Clear Finish.
The fireplace panel and trim were added shortly after completing the structure. Panels are ¼” hot rolled steel plate. The Paneling was done so that the middle piece rests in front of the sides, giving it more depth and character. The trim panel around the hearth is made from ¼” Flat bar. These were also blackened and cleared.
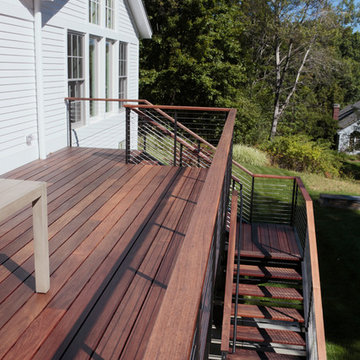
Wit McKay
Inspiration for a mid-sized modern backyard deck remodel in Boston with no cover
Inspiration for a mid-sized modern backyard deck remodel in Boston with no cover
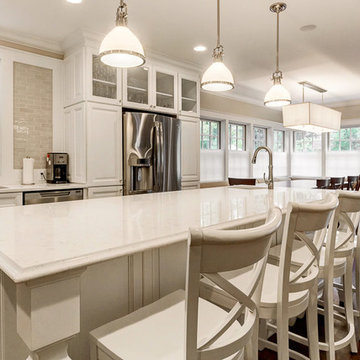
Sponsored
Columbus, OH
Hope Restoration & General Contracting
Columbus Design-Build, Kitchen & Bath Remodeling, Historic Renovations
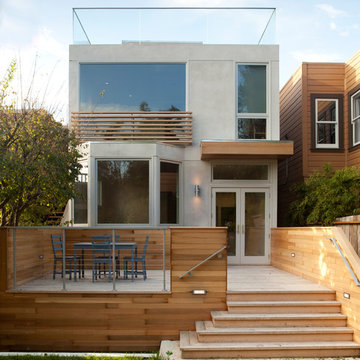
Rear Facade Photo.
"Business in the Front, Party in the Back."
This project provided Mark with the opportunity to revisit a project from the first year of his practice. Our clients were the third owners since Mark first worked on this house in 1987. The original project had consisted of a small addition to the rear of an existing single-story (over garage) house. The new owners wanted to completely remodel the house and add two floors. In addition they wanted it to be MODERN. This was a perfect fit for where the firm had evolved to over the years, but the neighbors weren't having it. The neighbors were very organized and didn’t like the idea of a large modern structure in what was a mostly traditional block. We were able to work with the neighbors to agree to a design that was Craftsman on the front and modern on the interior and rear. Because of this dichotomy, we sometimes refer to this as the "Mullet House". We were able to minimize the apparent height of the facade by hiding the top floor behind a dormered roof. Unique features of this house include a stunning roof deck with glass guardrails, a custom stair with a zigzag edge and a guardrail composed of vertical stainless steel tubes and an asymmetrical fireplace composition.
Rear Facade Photo by Thomas Kuoh
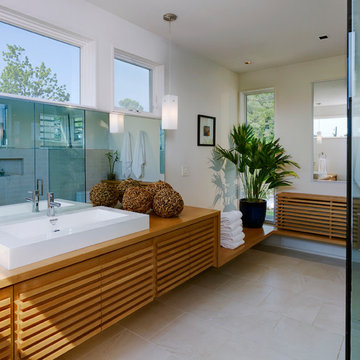
Hoachlander Davis Photography
Inspiration for a modern bathroom remodel in DC Metro with a vessel sink
Inspiration for a modern bathroom remodel in DC Metro with a vessel sink
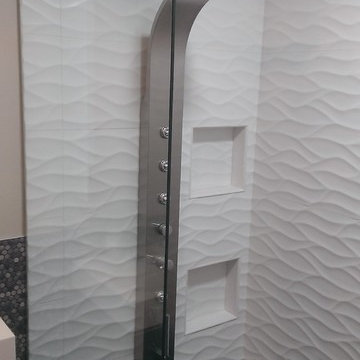
Custom Surface Solutions (www.css-tile.com) - Owner Craig Thompson (512) 430-1215. This project shows a master bathroom remodel. It includes a Porcelanosa large panel tile shower walls, pebble tile shower floor, penny tile wainscot and backsplash, 24 x 12 porcelain tile floor, and IKEA and custom cabinets.
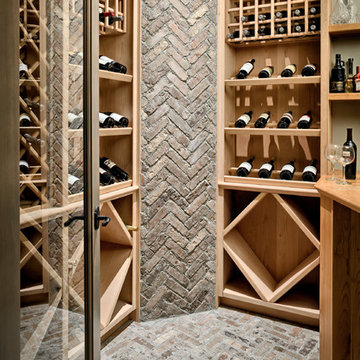
Modern wine cellar designed with "Ironworks" thin brick accent walls and brick floors.
Minimalist brick floor wine cellar photo in Other
Minimalist brick floor wine cellar photo in Other
Modern Home Design Ideas
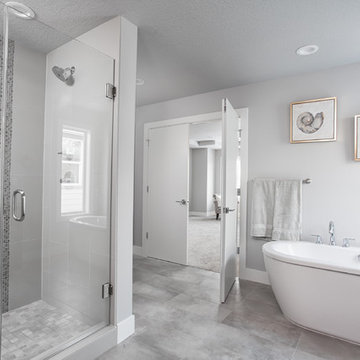
Example of a large minimalist master white tile and glass tile ceramic tile and gray floor bathroom design in Portland with flat-panel cabinets, dark wood cabinets, a two-piece toilet, gray walls, a drop-in sink, tile countertops and a hinged shower door
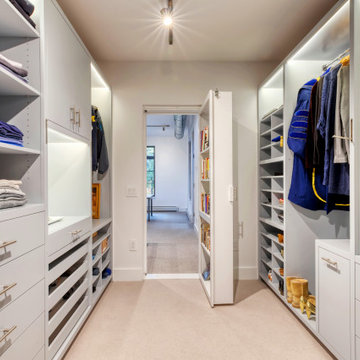
Walk-in closet - mid-sized modern gender-neutral carpeted and beige floor walk-in closet idea in New York with flat-panel cabinets and gray cabinets
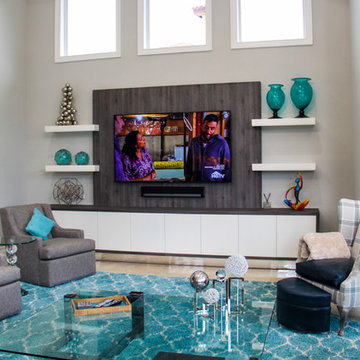
Customized Wall Unit - Complete Design.
TV Wall Unit Custom - Interior Design Company.
We manufacture Wall Units - Made in USA.
Italian Design - Boca Raton/FL
Call us to schedule a Free in-Home Consultation:
(561) 989 0307 / (561) 929 9833
We speak Italian, Portuguese and Spanish.
232

























