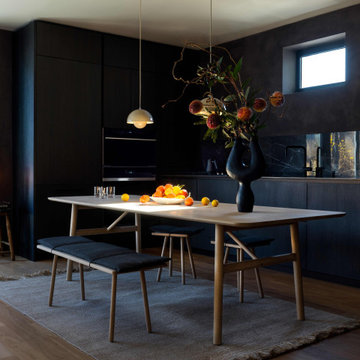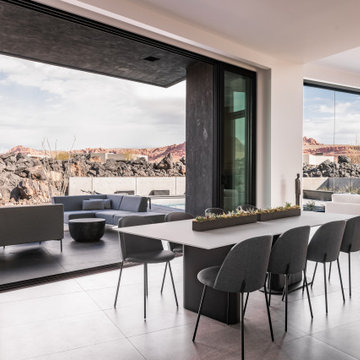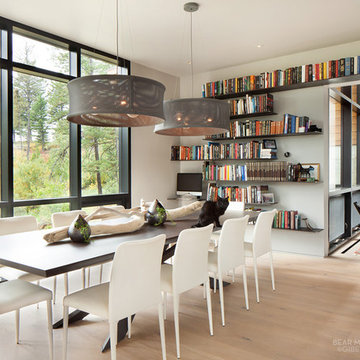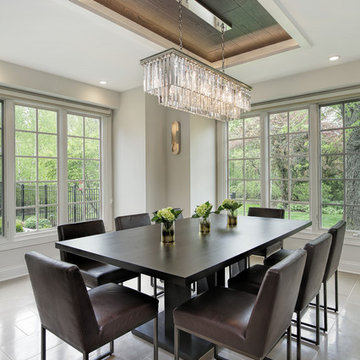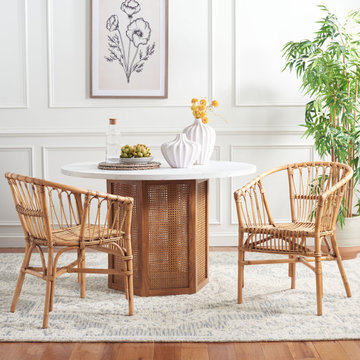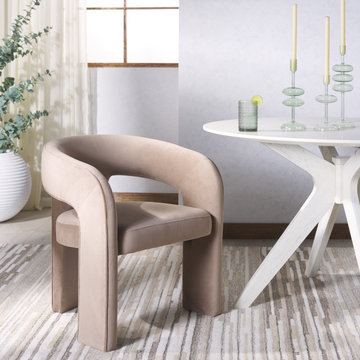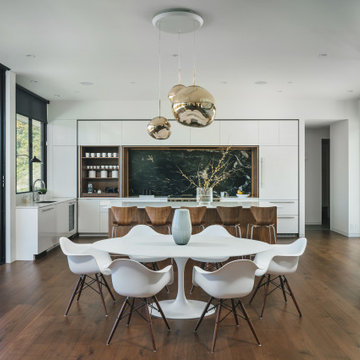Modern Dining Room Ideas & Designs
Refine by:
Budget
Sort by:Popular Today
621 - 640 of 110,728 photos
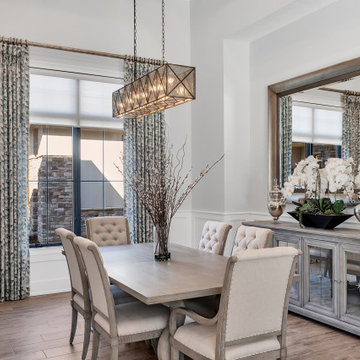
dining room with custom painted wood beam tray ceiling
Inspiration for a huge modern ceramic tile, gray floor and coffered ceiling great room remodel in Other with gray walls
Inspiration for a huge modern ceramic tile, gray floor and coffered ceiling great room remodel in Other with gray walls
Find the right local pro for your project
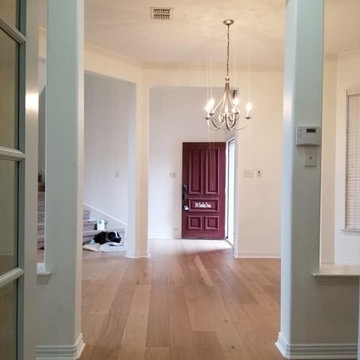
Demoed existing tile floor and self leveled the floors. Continued to paint the entire interior of walls, from a dark gray to a pure white. After the paint job, we put down the floor, underlayment with LVP. The final part was putting back the baseboards with quarter round molding and painting. Finalized by doing a walkthrough and touching up any areas necessary.

Dining room, wood burning stove, t-mass concrete walls.
Photo: Chad Holder
Dining room - mid-sized modern medium tone wood floor dining room idea in Minneapolis with a wood stove and gray walls
Dining room - mid-sized modern medium tone wood floor dining room idea in Minneapolis with a wood stove and gray walls
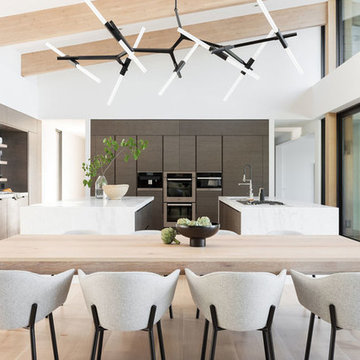
Mid-sized minimalist light wood floor kitchen/dining room combo photo in Salt Lake City with white walls and no fireplace
Reload the page to not see this specific ad anymore

With a window opening to the back of this mountainside residence, the dining room is awash in natural light. A custom walnut table by Peter Thomas Designs and glass pendant lighting anchor the space. The painting is by Stephanie Shank.
Project Details // Straight Edge
Phoenix, Arizona
Architecture: Drewett Works
Builder: Sonora West Development
Interior design: Laura Kehoe
Landscape architecture: Sonoran Landesign
Photographer: Laura Moss
Table: Peter Thomas Designs
Painting: Costello Gallery
https://www.drewettworks.com/straight-edge/
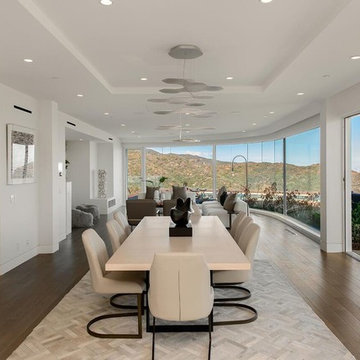
This modern home with hints of classic design is situated on a hilltop estate in Pacific Palisades, California. Architect and Designer, Michelle Anaya, took on the challenge of renovating the home into the breathtaking residence that it is today. The home features Hallmark Floors: Engineered Hardwood Floors throughout most of the interior. The vision of the interior design was influenced by the outdoors. The home boasts a world-class view highlighted by large windows featuring some of the best sights in the country. Five rigorous years of planning, detailed designing, and extensive renovating resulted in a stunning outcome. “The color of the floor was the perfect selection to compliment the home’s natural landscape with the interior. I needed a floor that would compliment these natural colors… I didn’t want to compete with the sky, the greenery, and the ocean. The floors came out amazing!”
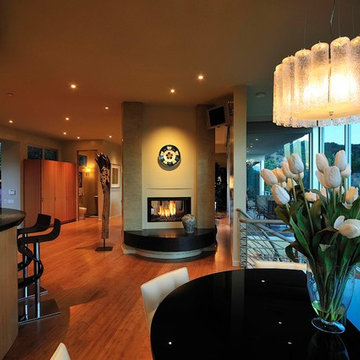
Photo: Val Riolo
Minimalist dining room photo in Los Angeles
Minimalist dining room photo in Los Angeles
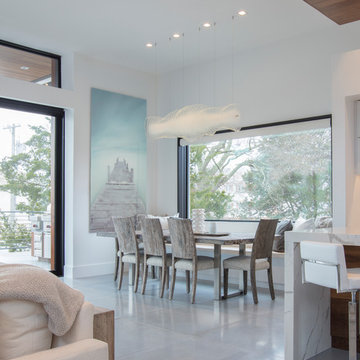
Example of a large minimalist concrete floor and gray floor great room design in Baltimore with white walls
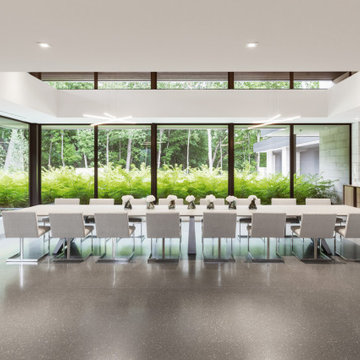
A modern dining room with an extra long dining table and white modern dining chairs seat 16 comfortably. Terrazzo floor and natural limestone walls contrast with black metal window frames and glass doors.
Reload the page to not see this specific ad anymore
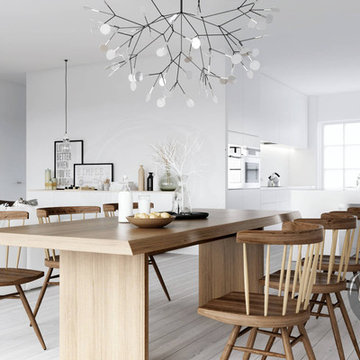
Our customers love the intricate detail of this beautiful light fixture which is suspended over the dining table of this private residence. Click image for product tags.
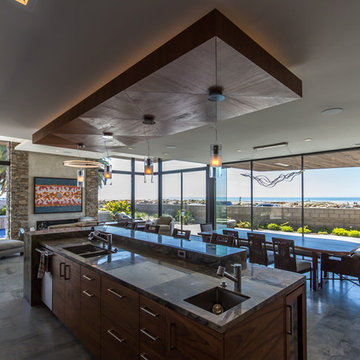
Huge minimalist porcelain tile and gray floor great room photo in San Diego with white walls, a ribbon fireplace and a stone fireplace
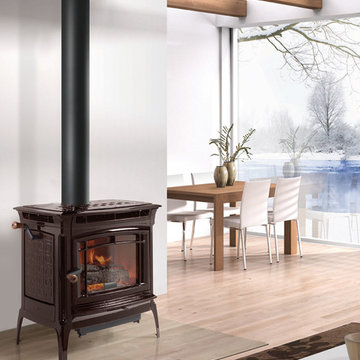
Hearthstone Manchester in Brown Enamel. Also available in Matte Black. Heats up to 2400 sq ft with a heat life of up to an amazing 14 hours thanks to the soapstone lined firebox. Side door loading as well as front load. Single level control makes it easy to operate with great consistence. Embossed cast iron is classically good looking. Choose between a right or left side door!
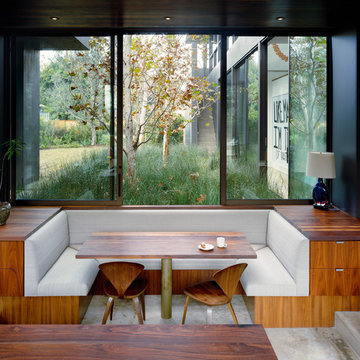
Minimalist concrete floor kitchen/dining room combo photo in Los Angeles with black walls and no fireplace
Modern Dining Room Ideas & Designs
Reload the page to not see this specific ad anymore
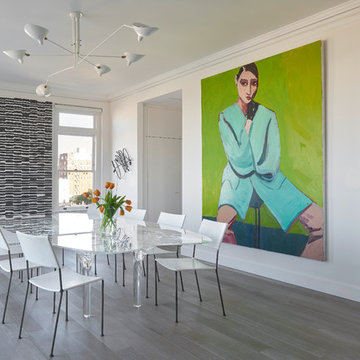
Dining room extraordinaire. White ceiling nipple light fixture. Duo entry into entertaining kitchen corridor.
Solid dining table art piece. Framed by windows that show an illuminated San Francisco viewpoint.
Photos by: Jonathan Mitchell
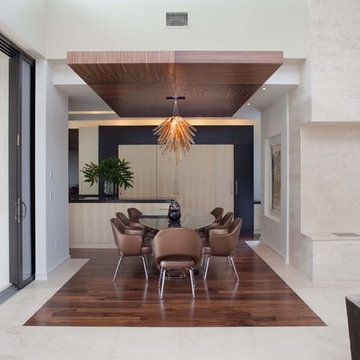
This contemporary home features clean lines and extensive details, a unique entrance of floating steps over moving water, attractive focal points, great flows of volumes and spaces, and incorporates large areas of indoor/outdoor living on both levels.
Taking aging in place into consideration, there are master suites on both levels, elevator, and garage entrance. The home’s great room and kitchen open to the lanai, summer kitchen, and garden via folding and pocketing glass doors and uses a retractable screen concealed in the lanai. When the screen is lowered, it holds up to 90% of the home’s conditioned air and keeps out insects. The 2nd floor master and exercise rooms open to balconies.
The challenge was to connect the main home to the existing guest house which was accomplished with a center garden and floating step walkway which mimics the main home’s entrance. The garden features a fountain, fire pit, pool, outdoor arbor dining area, and LED lighting under the floating steps.
32






