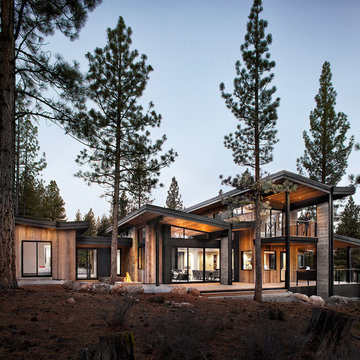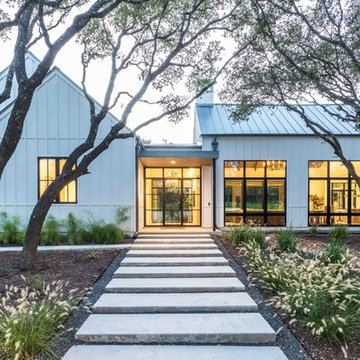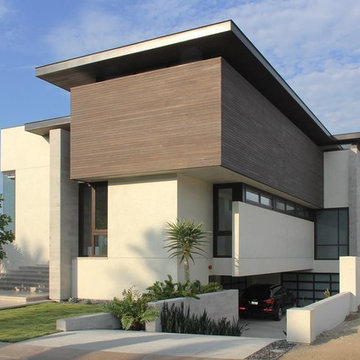Modern Exterior Home Ideas
Refine by:
Budget
Sort by:Popular Today
461 - 480 of 166,573 photos
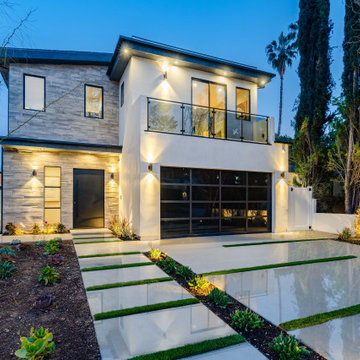
Large minimalist white two-story mixed siding house exterior photo in Los Angeles
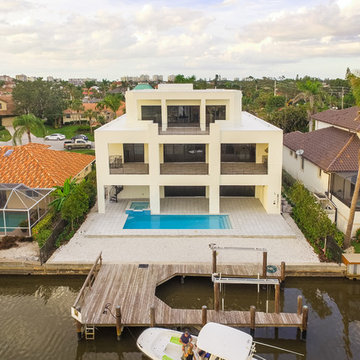
Matt Steeves Photography
Large minimalist white three-story stucco exterior home photo
Large minimalist white three-story stucco exterior home photo

Large minimalist white two-story stucco gable roof photo in San Francisco
Find the right local pro for your project
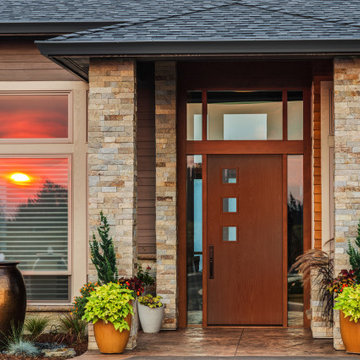
If you're looking to enhance your modern home, look no further than a modern front door, just like this Belleville Oak Textured 3 Square Lite Door with Pearl Glass. It enhances your outside space and draws attention and natural light into your space.
(©bmak/AdobeStock)
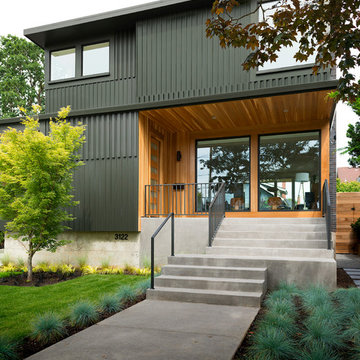
Large modern green two-story mixed siding flat roof idea in Portland
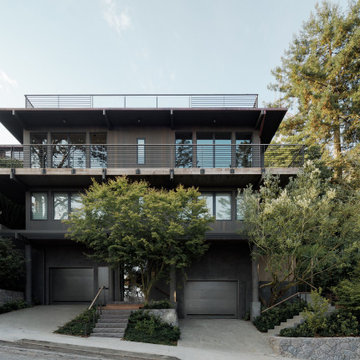
Inspiration for a modern brown three-story wood exterior home remodel in San Francisco
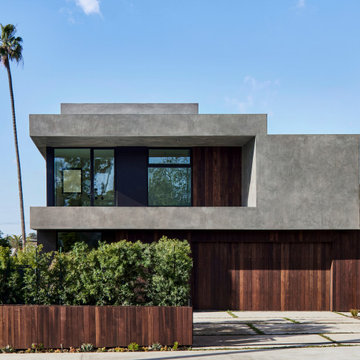
Front facade from sidewalk. Simple rectangular forms and controlled wood and stucco material palette disguises a
very long (140 ft.) house that gently steps with the descending slope of the back and side yards. Photo by Dan Arnold
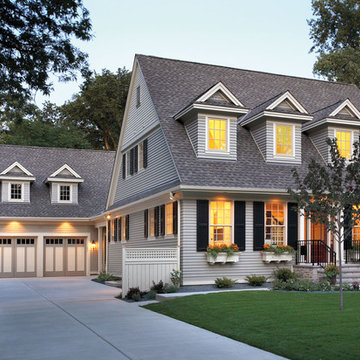
Sponsored
Galena, OH
Buckeye Restoration & Remodeling Inc.
Central Ohio's Premier Home Remodelers Since 1996
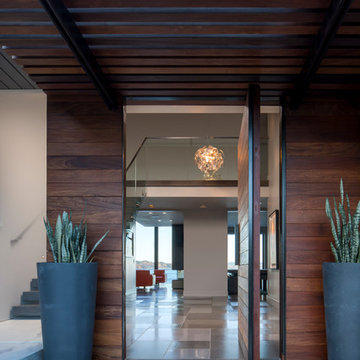
MEM Architecture, Ethan Kaplan Photographer
Mid-sized modern brown two-story wood house exterior idea in San Francisco with a hip roof and a metal roof
Mid-sized modern brown two-story wood house exterior idea in San Francisco with a hip roof and a metal roof
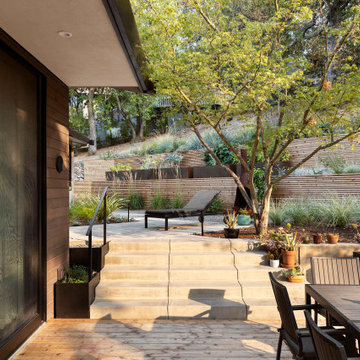
In a wooded area of Lafayette, a mid-century home was re-imagined for a graphic designer and kindergarten teacher couple and their three children. A major new design feature is a high ceiling great room that wraps from the front to the back yard, turning a corner at the kitchen and ending at the family room fireplace. This room was designed with a high flat roof to work in conjunction with existing roof forms to create a unified whole, and raise interior ceiling heights from eight to over ten feet. All new lighting and large floor to ceiling Fleetwood aluminum windows expand views of the trees beyond.
The existing home was enlarged by 700 square feet with a small exterior addition enlarging the kitchen over an existing deck, and a larger amount by excavating out crawlspace at the garage level to create a new home office with full bath, and separate laundry utility room. The remodeled residence became 3,847 square feet in total area including the garage.
Exterior curb appeal was improved with all new Fleetwood windows, stained wood siding and stucco. New steel railing and concrete steps lead up to the front entry. Front and rear yard new landscape design by Huettl Landscape Architecture dramatically alters the site. New planting was added at the front yard with landscape lighting and modern concrete pavers and the rear yard has multiple decks for family gatherings with the focal point a concrete conversation circle with central fire feature.
Everything revolves around the corner kitchen, large windows to the backyard, quartz countertops and cabinetry in painted and walnut finishes. The homeowners enjoyed the process of selecting Heath Tile for the kitchen backsplash and white oval tiles at the family room fireplace. Black brick tiles by Fireclay were used on the living room hearth. The kitchen flows into the family room all with views to the beautifully landscaped yards.
The primary suite has a built-in window seat with large windows overlooking the garden, walnut cabinetry in a skylit walk-in closet, and a large dramatic skylight bouncing light into the shower. The kid’s bath also has a skylight slot with light angling downward over double sinks. More colorful tile shows up in these spaces, as does a geometric patterned tile in the downstairs office bath shower.
The large yard is taken full advantage of with concrete paved walkways, stairs and firepit circle. New retaining walls in the rear yard helped to add more level usable outdoor space, with wood slats to visually blend them into the overall design.
The end result is a beautiful transformation of a mid-century home, that both captures the client’s personalities and elevates the house into the modern age.
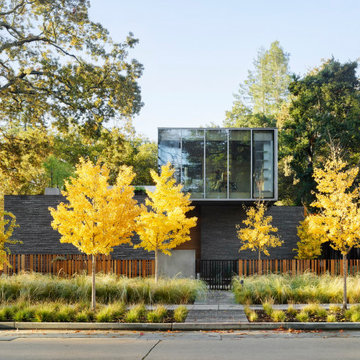
The massing defines solid and void, captures natural light, and connects the indoors with the landscape, seeking to 'experience the outdoors from within.'
(Photography by: Matthew Millman)
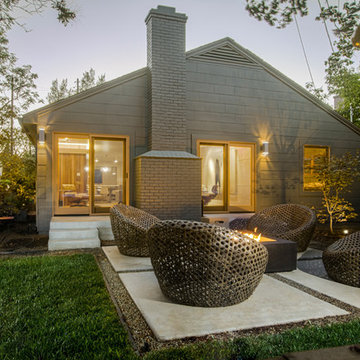
The goal was to create a dramatic, dark exterior while keeping the interior light and open. The sliders and windows around the home allow a view into the interior which illuminates at night giving a clear view into the bright interior space.
Photo by: Zephyr McIntyre
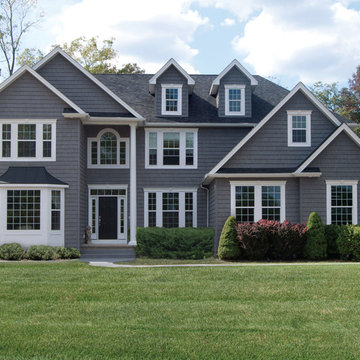
Sponsored
Galena, OH
Buckeye Restoration & Remodeling Inc.
Central Ohio's Premier Home Remodelers Since 1996
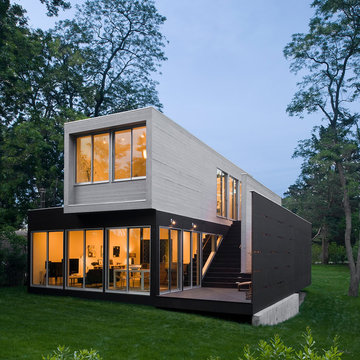
Richlite Rainscreen Midnight Iron Bates Masi 1 I Architect-Photographer: Bates Masi Architects I Color: Black Diamond I Location: Sag Harbor, NY, USA
Inspiration for a modern black two-story flat roof remodel in Seattle
Inspiration for a modern black two-story flat roof remodel in Seattle
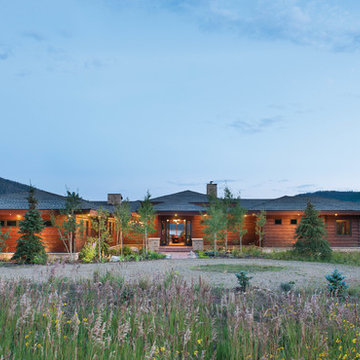
This modern mountain home's roof line blends into the surrounding mountain ridge-lines.
Produced By: PrecisionCraft Log & Timber Homes
Photos: Heidi Long

This modern farmhouse located outside of Spokane, Washington, creates a prominent focal point among the landscape of rolling plains. The composition of the home is dominated by three steep gable rooflines linked together by a central spine. This unique design evokes a sense of expansion and contraction from one space to the next. Vertical cedar siding, poured concrete, and zinc gray metal elements clad the modern farmhouse, which, combined with a shop that has the aesthetic of a weathered barn, creates a sense of modernity that remains rooted to the surrounding environment.
The Glo double pane A5 Series windows and doors were selected for the project because of their sleek, modern aesthetic and advanced thermal technology over traditional aluminum windows. High performance spacers, low iron glass, larger continuous thermal breaks, and multiple air seals allows the A5 Series to deliver high performance values and cost effective durability while remaining a sophisticated and stylish design choice. Strategically placed operable windows paired with large expanses of fixed picture windows provide natural ventilation and a visual connection to the outdoors.
Modern Exterior Home Ideas

Sponsored
Westerville, OH
Custom Home Works
Franklin County's Award-Winning Design, Build and Remodeling Expert
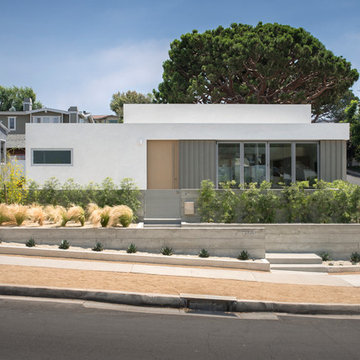
A series of board-formed concrete retaining walls anchor the building into the site and provide opportunities for planting. Large folding glass doors allow the house to completely open to the exterior. Photo: Steve King.
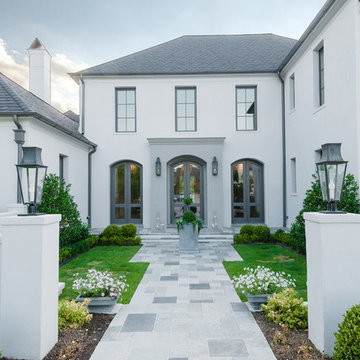
Katherine Willis Photography
Inspiration for a large modern white two-story stucco exterior home remodel in Other with a hip roof
Inspiration for a large modern white two-story stucco exterior home remodel in Other with a hip roof
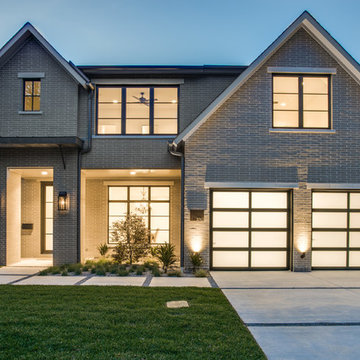
Shoot to Sell
Mid-sized modern beige two-story brick exterior home idea in Dallas
Mid-sized modern beige two-story brick exterior home idea in Dallas
24






