Modern Kitchen with Light Wood Cabinets and Stone Slab Backsplash Ideas
Refine by:
Budget
Sort by:Popular Today
1 - 20 of 805 photos
Item 1 of 4

Builder: John Kraemer & Sons | Developer: KGA Lifestyle | Design: Charlie & Co. Design | Furnishings: Martha O'Hara Interiors | Landscaping: TOPO | Photography: Corey Gaffer

Cabinetry: Sollera Fine Cabinets
Countertop: Quartz
Open concept kitchen - large modern l-shaped light wood floor and beige floor open concept kitchen idea in San Francisco with an undermount sink, flat-panel cabinets, quartz countertops, white backsplash, stone slab backsplash, stainless steel appliances, an island, white countertops and light wood cabinets
Open concept kitchen - large modern l-shaped light wood floor and beige floor open concept kitchen idea in San Francisco with an undermount sink, flat-panel cabinets, quartz countertops, white backsplash, stone slab backsplash, stainless steel appliances, an island, white countertops and light wood cabinets

Modern Transitional home with Custom Steel Hood as well as metal bi-folding cabinet doors that fold up and down
Example of a large minimalist l-shaped medium tone wood floor kitchen design in Denver with flat-panel cabinets, an island, an undermount sink, light wood cabinets, marble countertops, white backsplash, stone slab backsplash and stainless steel appliances
Example of a large minimalist l-shaped medium tone wood floor kitchen design in Denver with flat-panel cabinets, an island, an undermount sink, light wood cabinets, marble countertops, white backsplash, stone slab backsplash and stainless steel appliances

Example of a minimalist open concept kitchen design in Seattle with a single-bowl sink, open cabinets, light wood cabinets, black backsplash, stone slab backsplash and stainless steel appliances
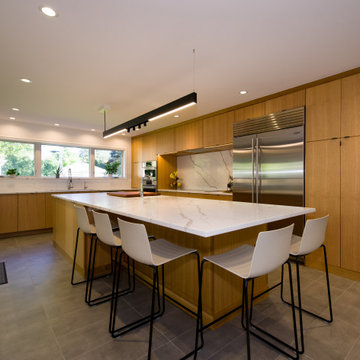
Example of a large minimalist l-shaped porcelain tile and gray floor enclosed kitchen design in Chicago with flat-panel cabinets, light wood cabinets, marble countertops, white backsplash, stone slab backsplash, stainless steel appliances, an island and white countertops
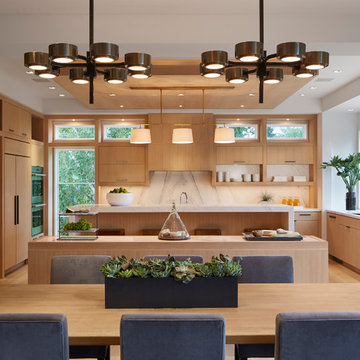
Builder: John Kraemer & Sons | Developer: KGA Lifestyle | Design: Charlie & Co. Design | Furnishings: Martha O'Hara Interiors | Landscaping: TOPO | Photography: Corey Gaffer
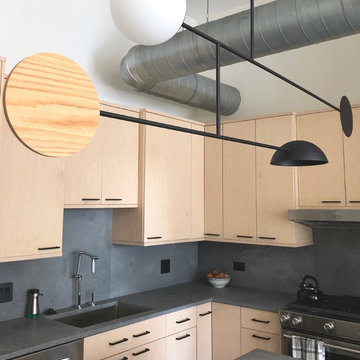
Mid-sized minimalist l-shaped porcelain tile and black floor eat-in kitchen photo in Chicago with an undermount sink, flat-panel cabinets, light wood cabinets, quartz countertops, gray backsplash, stone slab backsplash, stainless steel appliances, an island and gray countertops
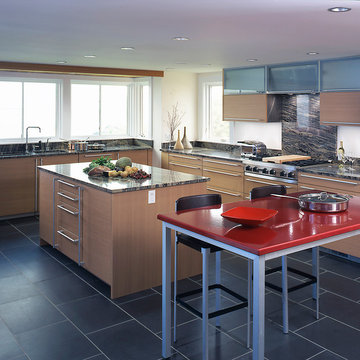
The needs of an active young family were central in transforming a tired Colonial Revival into a captivating summer home. The first floor was lowered to open up a cramped interior and the glazing was greatly expanded to bring the dramatic seascape into their daily lives. The addition's folded copper roof becomes structural origami as it sweeps up and out towards the sea.
Photo by: Peter Vanderwarker Photography
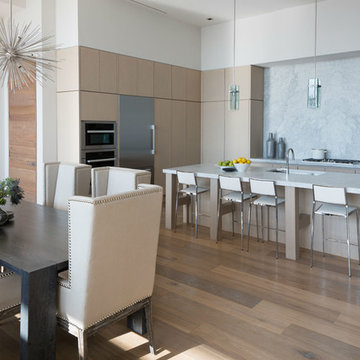
Inspiration for a large modern l-shaped light wood floor open concept kitchen remodel in Dallas with an undermount sink, flat-panel cabinets, light wood cabinets, marble countertops, gray backsplash, stone slab backsplash, stainless steel appliances and an island
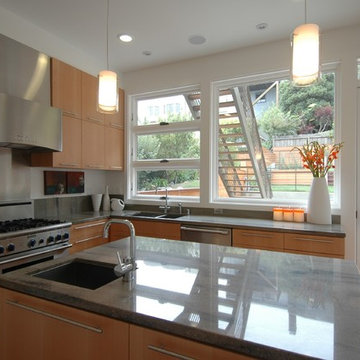
Mid-Century Modernism inspired our design for this new house in Noe Valley. The exterior is distinguished by cubic massing, well proportioned forms and use of contrasting but harmonious natural materials. These include clear cedar, stone, aluminum, colored stucco, glass railings, slate and painted wood. At the rear yard, stepped terraces provide scenic views of downtown and the Bay Bridge. Large sunken courts allow generous natural light to reach the below grade guest bedroom and office behind the first floor garage. The upper floors bedrooms and baths are flooded with natural light from carefully arranged windows that open the house to panoramic views. A mostly open plan with 10 foot ceilings and an open stairwell combine with metal railings, dropped ceilings, fin walls, a stone fireplace, stone counters and teak floors to create a unified interior.
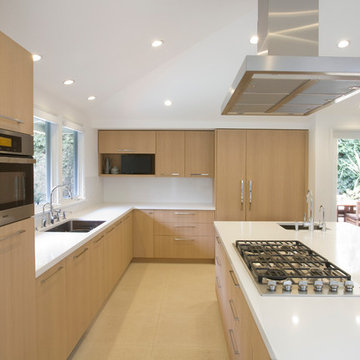
kwww.corinnecobabe.com
Open concept kitchen - large modern u-shaped porcelain tile open concept kitchen idea in Dallas with a single-bowl sink, flat-panel cabinets, light wood cabinets, quartz countertops, white backsplash, stone slab backsplash, stainless steel appliances and an island
Open concept kitchen - large modern u-shaped porcelain tile open concept kitchen idea in Dallas with a single-bowl sink, flat-panel cabinets, light wood cabinets, quartz countertops, white backsplash, stone slab backsplash, stainless steel appliances and an island
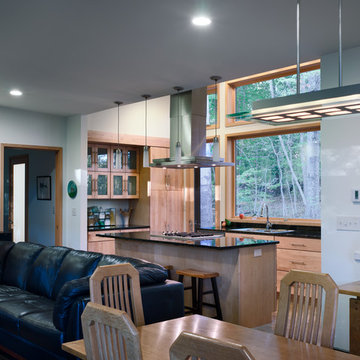
The inverted truss brings interest to the interior ceiling-scape. Photo: Prakash Patel
Open concept kitchen - small modern u-shaped dark wood floor open concept kitchen idea in Richmond with a drop-in sink, glass-front cabinets, light wood cabinets, granite countertops, black backsplash, stone slab backsplash, stainless steel appliances and an island
Open concept kitchen - small modern u-shaped dark wood floor open concept kitchen idea in Richmond with a drop-in sink, glass-front cabinets, light wood cabinets, granite countertops, black backsplash, stone slab backsplash, stainless steel appliances and an island
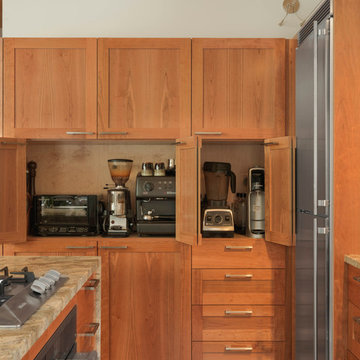
Photo Credit: Susan Teare
Inspiration for a small modern l-shaped concrete floor and gray floor eat-in kitchen remodel in Burlington with an island, an undermount sink, shaker cabinets, light wood cabinets, granite countertops, gray backsplash, stone slab backsplash and stainless steel appliances
Inspiration for a small modern l-shaped concrete floor and gray floor eat-in kitchen remodel in Burlington with an island, an undermount sink, shaker cabinets, light wood cabinets, granite countertops, gray backsplash, stone slab backsplash and stainless steel appliances
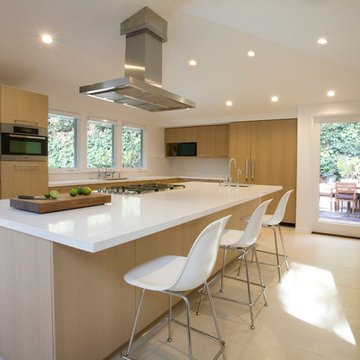
www.corinnecobabe.com
Example of a large minimalist u-shaped ceramic tile open concept kitchen design in Dallas with an undermount sink, flat-panel cabinets, light wood cabinets, quartz countertops, white backsplash, stone slab backsplash, paneled appliances and an island
Example of a large minimalist u-shaped ceramic tile open concept kitchen design in Dallas with an undermount sink, flat-panel cabinets, light wood cabinets, quartz countertops, white backsplash, stone slab backsplash, paneled appliances and an island
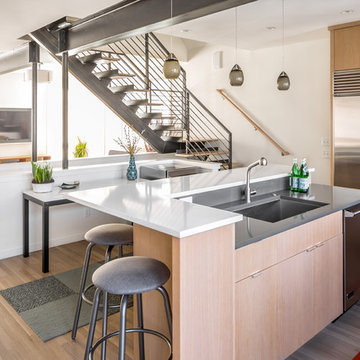
Farm Kid Studio
Kitchen - modern light wood floor kitchen idea in Minneapolis with an undermount sink, flat-panel cabinets, light wood cabinets, quartz countertops, gray backsplash, stone slab backsplash, stainless steel appliances and an island
Kitchen - modern light wood floor kitchen idea in Minneapolis with an undermount sink, flat-panel cabinets, light wood cabinets, quartz countertops, gray backsplash, stone slab backsplash, stainless steel appliances and an island
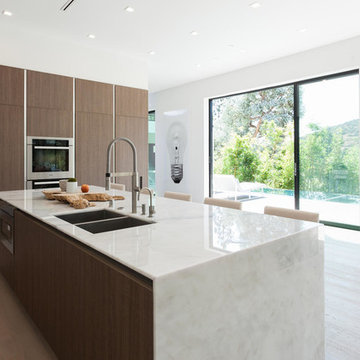
A masterpiece of light and design, this gorgeous Beverly Hills contemporary is filled with incredible moments, offering the perfect balance of intimate corners and open spaces.
A large driveway with space for ten cars is complete with a contemporary fountain wall that beckons guests inside. An amazing pivot door opens to an airy foyer and light-filled corridor with sliding walls of glass and high ceilings enhancing the space and scale of every room. An elegant study features a tranquil outdoor garden and faces an open living area with fireplace. A formal dining room spills into the incredible gourmet Italian kitchen with butler’s pantry—complete with Miele appliances, eat-in island and Carrara marble countertops—and an additional open living area is roomy and bright. Two well-appointed powder rooms on either end of the main floor offer luxury and convenience.
Surrounded by large windows and skylights, the stairway to the second floor overlooks incredible views of the home and its natural surroundings. A gallery space awaits an owner’s art collection at the top of the landing and an elevator, accessible from every floor in the home, opens just outside the master suite. Three en-suite guest rooms are spacious and bright, all featuring walk-in closets, gorgeous bathrooms and balconies that open to exquisite canyon views. A striking master suite features a sitting area, fireplace, stunning walk-in closet with cedar wood shelving, and marble bathroom with stand-alone tub. A spacious balcony extends the entire length of the room and floor-to-ceiling windows create a feeling of openness and connection to nature.
A large grassy area accessible from the second level is ideal for relaxing and entertaining with family and friends, and features a fire pit with ample lounge seating and tall hedges for privacy and seclusion. Downstairs, an infinity pool with deck and canyon views feels like a natural extension of the home, seamlessly integrated with the indoor living areas through sliding pocket doors.
Amenities and features including a glassed-in wine room and tasting area, additional en-suite bedroom ideal for staff quarters, designer fixtures and appliances and ample parking complete this superb hillside retreat.
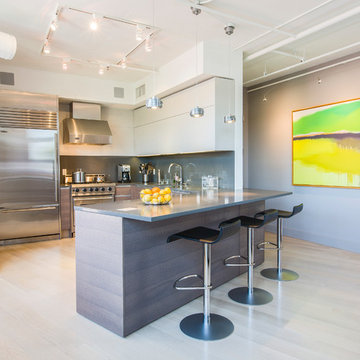
The kitchen of this penthouse flat is open to the Living room and the Dining room beyond. Large floor to ceiling windows and doors allow for natural light to flood in. The kitchen was doubled in size during the renovation, with lower cabinets in light wood and upper cabinets in lacquer.
Photography: Geoffrey Hodgdon
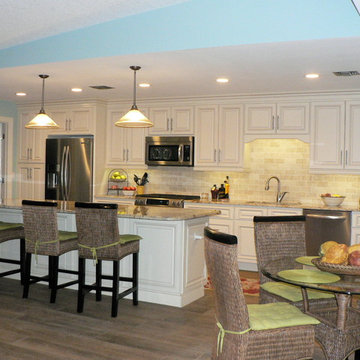
New Kitchen with open space
Example of a large minimalist galley porcelain tile eat-in kitchen design in Tampa with raised-panel cabinets, light wood cabinets, granite countertops, multicolored backsplash, stone slab backsplash, stainless steel appliances and an island
Example of a large minimalist galley porcelain tile eat-in kitchen design in Tampa with raised-panel cabinets, light wood cabinets, granite countertops, multicolored backsplash, stone slab backsplash, stainless steel appliances and an island
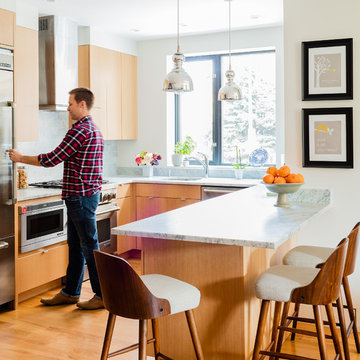
Michael J. Lee
Inspiration for a modern u-shaped light wood floor and beige floor eat-in kitchen remodel in Boston with an undermount sink, flat-panel cabinets, light wood cabinets, marble countertops, gray backsplash, stone slab backsplash, stainless steel appliances and a peninsula
Inspiration for a modern u-shaped light wood floor and beige floor eat-in kitchen remodel in Boston with an undermount sink, flat-panel cabinets, light wood cabinets, marble countertops, gray backsplash, stone slab backsplash, stainless steel appliances and a peninsula
Modern Kitchen with Light Wood Cabinets and Stone Slab Backsplash Ideas
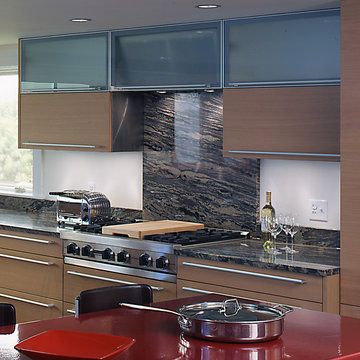
The needs of an active young family were central in transforming a tired Colonial Revival into a captivating summer home. The first floor was lowered to open up a cramped interior and the glazing was greatly expanded to bring the dramatic seascape into their daily lives. The addition's folded copper roof becomes structural origami as it sweeps up and out towards the sea.
Photo by: Peter Vanderwarker Photography
1





