Modern Kitchen with Medium Tone Wood Cabinets and White Backsplash Ideas
Refine by:
Budget
Sort by:Popular Today
1 - 20 of 3,642 photos
Item 1 of 4
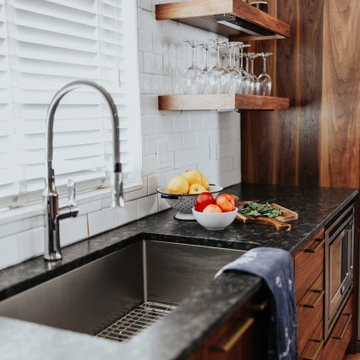
Open concept kitchen - mid-sized modern galley laminate floor and brown floor open concept kitchen idea in Portland with an undermount sink, flat-panel cabinets, medium tone wood cabinets, granite countertops, white backsplash, ceramic backsplash, stainless steel appliances, an island and black countertops

Full view of kitchen. Photography by Open Homes photography
Example of a mid-sized minimalist single-wall light wood floor open concept kitchen design in San Francisco with flat-panel cabinets, medium tone wood cabinets, white backsplash, stainless steel appliances, a single-bowl sink and an island
Example of a mid-sized minimalist single-wall light wood floor open concept kitchen design in San Francisco with flat-panel cabinets, medium tone wood cabinets, white backsplash, stainless steel appliances, a single-bowl sink and an island
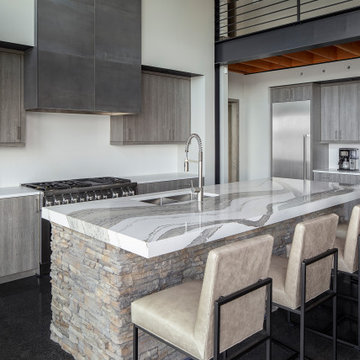
Open concept kitchen - large modern l-shaped concrete floor and gray floor open concept kitchen idea in Other with an undermount sink, flat-panel cabinets, medium tone wood cabinets, quartz countertops, white backsplash, stainless steel appliances, an island and white countertops
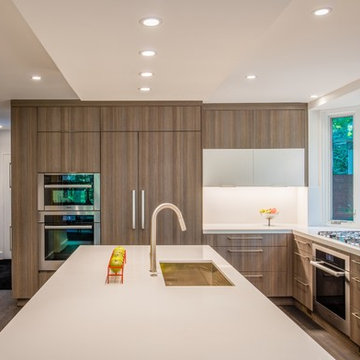
John Cole
Mid-sized minimalist l-shaped dark wood floor eat-in kitchen photo in DC Metro with an undermount sink, flat-panel cabinets, medium tone wood cabinets, quartzite countertops, white backsplash, stainless steel appliances and an island
Mid-sized minimalist l-shaped dark wood floor eat-in kitchen photo in DC Metro with an undermount sink, flat-panel cabinets, medium tone wood cabinets, quartzite countertops, white backsplash, stainless steel appliances and an island

Stunning, functional and future-focused!
This superb kitchen done in Snaidero's Way collection. Appliances by Gaggenau, Meile and Liebherr. Hood by Maxfire, sink and accessories by Steeltime.

Design of appliance wall featuring all Wood-Mode 84 cabinets. Vanguard Plus door style on Plain Sawn Walnut. Deep drawers with hidden drawer within, perfect for large dish storage and baking towels.
All pictures copyright and promotional use of Wood-Mode.

With using the walnut cabinets, we tried to keep the sizes as uniform as possible but there were some aspects the client wanted. One of those was the corner appliance garage. Hiding these necessary evils in a beautiful cabinet with easy accessibility was the perfect marriage.
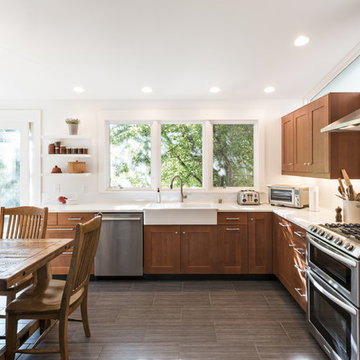
Photography by Andrew Hyslop.
Construction by Rock Paper Hammer.
Mid-sized minimalist l-shaped ceramic tile eat-in kitchen photo in Louisville with a farmhouse sink, shaker cabinets, medium tone wood cabinets, quartz countertops, white backsplash, subway tile backsplash, stainless steel appliances and no island
Mid-sized minimalist l-shaped ceramic tile eat-in kitchen photo in Louisville with a farmhouse sink, shaker cabinets, medium tone wood cabinets, quartz countertops, white backsplash, subway tile backsplash, stainless steel appliances and no island
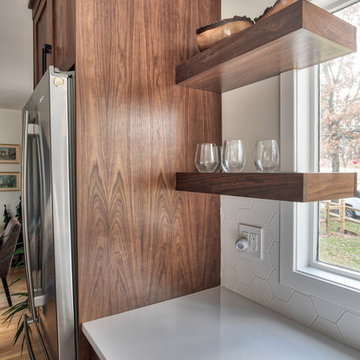
These floating shelves are very unique - they float over the window that is over the sink. This is a really cool idea if you are looking to put in shelves near a window.
Photos by Chris Veith
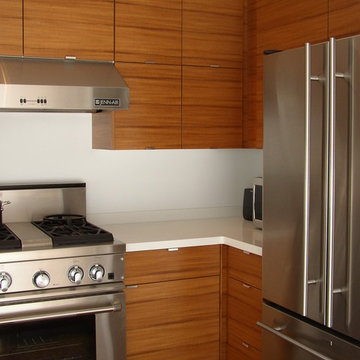
IKEA Kitchen Cabinets, Semihandmade, Custom IKEA doors
Small minimalist u-shaped eat-in kitchen photo in Minneapolis with an undermount sink, flat-panel cabinets, medium tone wood cabinets, quartzite countertops, white backsplash, stone slab backsplash, stainless steel appliances and no island
Small minimalist u-shaped eat-in kitchen photo in Minneapolis with an undermount sink, flat-panel cabinets, medium tone wood cabinets, quartzite countertops, white backsplash, stone slab backsplash, stainless steel appliances and no island
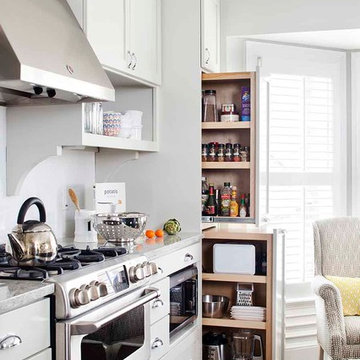
Jeff Herr
Inspiration for a mid-sized modern galley medium tone wood floor enclosed kitchen remodel in Atlanta with an undermount sink, shaker cabinets, medium tone wood cabinets, granite countertops, white backsplash, subway tile backsplash, stainless steel appliances and an island
Inspiration for a mid-sized modern galley medium tone wood floor enclosed kitchen remodel in Atlanta with an undermount sink, shaker cabinets, medium tone wood cabinets, granite countertops, white backsplash, subway tile backsplash, stainless steel appliances and an island
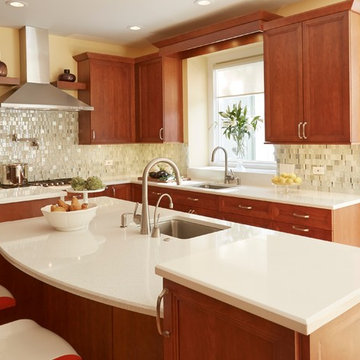
Modern kitchen with medium tone cherry cabinets and white quartz counters. The two tier island accomodates a second sink, second dishwasher and second oven.
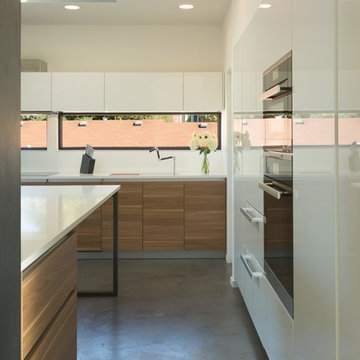
Lara Swimmer Photography
Example of a mid-sized minimalist l-shaped concrete floor open concept kitchen design in Seattle with an undermount sink, flat-panel cabinets, medium tone wood cabinets, quartz countertops, white backsplash, glass sheet backsplash, black appliances and an island
Example of a mid-sized minimalist l-shaped concrete floor open concept kitchen design in Seattle with an undermount sink, flat-panel cabinets, medium tone wood cabinets, quartz countertops, white backsplash, glass sheet backsplash, black appliances and an island
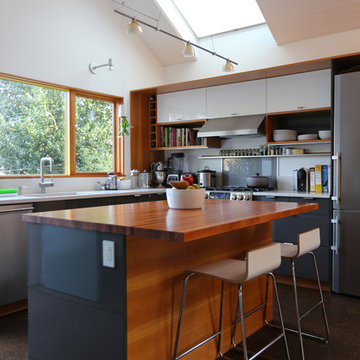
Open concept kitchen - modern l-shaped open concept kitchen idea in Seattle with a single-bowl sink, flat-panel cabinets, medium tone wood cabinets, quartzite countertops, white backsplash, glass sheet backsplash, stainless steel appliances and an island
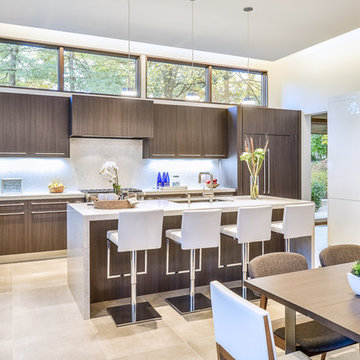
Darren Jones
Example of a large minimalist u-shaped ceramic tile kitchen design in New York with a double-bowl sink, flat-panel cabinets, medium tone wood cabinets, solid surface countertops, white backsplash, stone slab backsplash, stainless steel appliances and an island
Example of a large minimalist u-shaped ceramic tile kitchen design in New York with a double-bowl sink, flat-panel cabinets, medium tone wood cabinets, solid surface countertops, white backsplash, stone slab backsplash, stainless steel appliances and an island
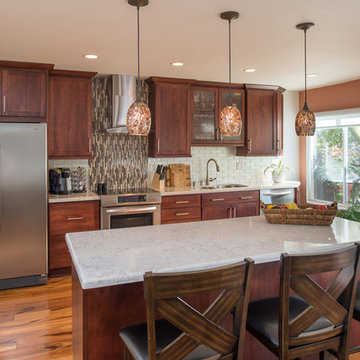
this San Carlos kitchen remodel! This kitchen features a Silestone "Pulsar" countertop with a waterfall edge. A full height tile splash in Manhattan Pearl gloss with Eclipse Merlot liner mosaic laid vertically over the range hood with a Antique white grout. Also, the kitchen features StarMark Cabinets in lyptus wood, Harrison style, and with a Brittany finish. The kitchen was equipped with new stainless steel appliances and a fabulous Artisan undermount stainless sink. Photos by Scott Basile
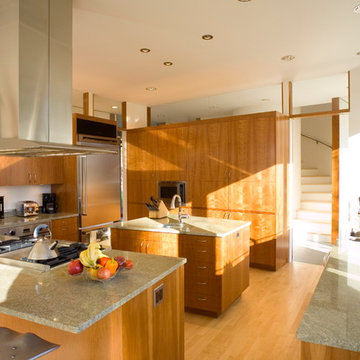
This kitchen with cherry cabinetry and green granite countertops is at the center of the 90 degree arc design of this modern open floor plan. The flood of light comes from the two-story floor to ceiling glass exterior wall overlooking a pool and forest. Designed by Architect Philetus Holt III, HMR Architects and built by Lasley Construction.
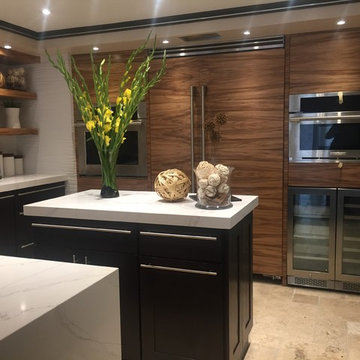
Small minimalist u-shaped marble floor and white floor kitchen pantry photo in Miami with a farmhouse sink, medium tone wood cabinets, quartz countertops, white backsplash, porcelain backsplash, stainless steel appliances and an island

Modern kitchen design in Woodland Hills with man made quartz and huge island
Inspiration for a mid-sized modern l-shaped cement tile floor and brown floor open concept kitchen remodel in Los Angeles with an undermount sink, flat-panel cabinets, medium tone wood cabinets, quartzite countertops, white backsplash, subway tile backsplash, stainless steel appliances, an island and white countertops
Inspiration for a mid-sized modern l-shaped cement tile floor and brown floor open concept kitchen remodel in Los Angeles with an undermount sink, flat-panel cabinets, medium tone wood cabinets, quartzite countertops, white backsplash, subway tile backsplash, stainless steel appliances, an island and white countertops
Modern Kitchen with Medium Tone Wood Cabinets and White Backsplash Ideas
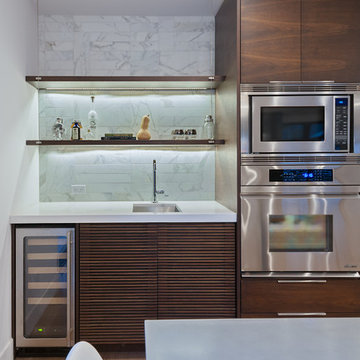
Inspiration for a mid-sized modern galley medium tone wood floor and brown floor open concept kitchen remodel in San Diego with a drop-in sink, flat-panel cabinets, medium tone wood cabinets, white backsplash, stainless steel appliances, an island, quartz countertops and marble backsplash
1





