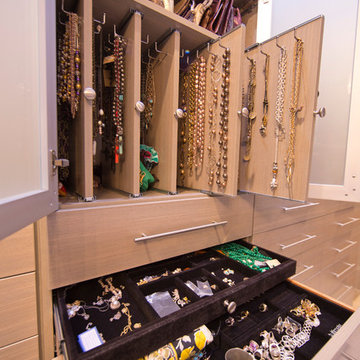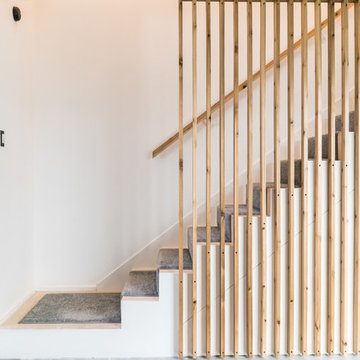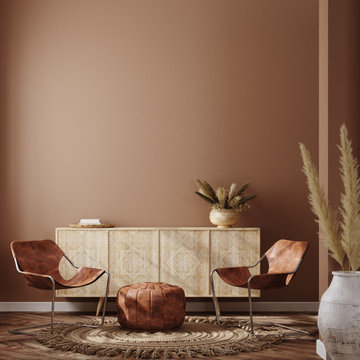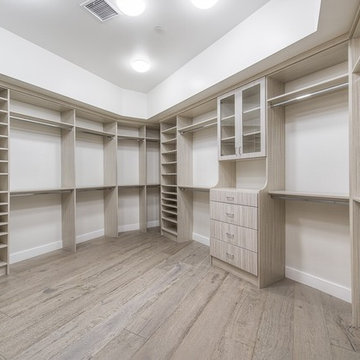Modern Home Design Ideas
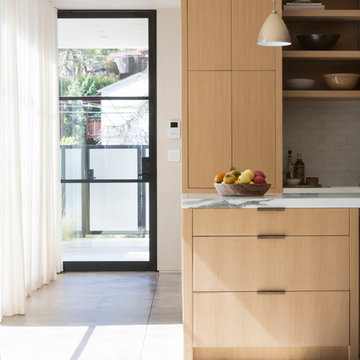
Inspiration for a modern concrete floor open concept kitchen remodel in Los Angeles with flat-panel cabinets, light wood cabinets, marble countertops and white backsplash
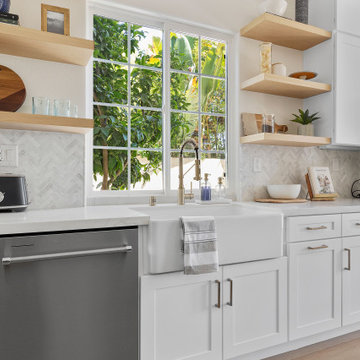
Eat-in kitchen - mid-sized modern l-shaped light wood floor and brown floor eat-in kitchen idea in Orange County with a farmhouse sink, recessed-panel cabinets, white cabinets, marble countertops, white backsplash, stainless steel appliances, an island and white countertops

Kelly Ann Photos
Inspiration for a large modern gray two-story stone house exterior remodel in Columbus with a hip roof and a shingle roof
Inspiration for a large modern gray two-story stone house exterior remodel in Columbus with a hip roof and a shingle roof
Find the right local pro for your project
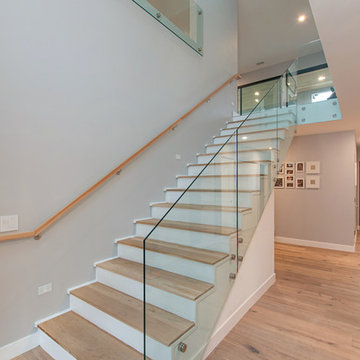
Example of a mid-sized minimalist wooden straight glass railing staircase design in San Diego with painted risers
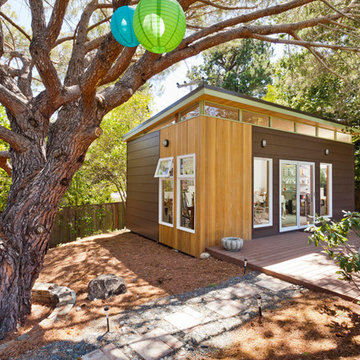
Dominic Arizona Bonuccelli
Example of a mid-sized minimalist detached studio / workshop shed design in San Francisco
Example of a mid-sized minimalist detached studio / workshop shed design in San Francisco
Reload the page to not see this specific ad anymore
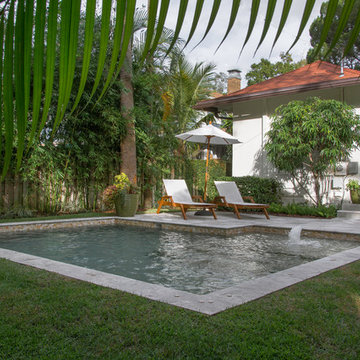
A very small South Tampa backyard (typical) turned into a very usable space. Approx. 265 sq. ft. this small pool or spool (spa pool) has everything one needs to enjoy outdoor living life. Offset to one side of the yard, it allows for max use of the space. The approx. 330 sq. ft. french pattern silver travertine pool deck and straight edge pool coping gives this backyard a clean, simple, modern feel. With the soft zoyisa grass expanding almost to pool edges it gives the small space a vast, clean feel. The sunshelf in the pool adds a place of pause before entering the pool which has a max depth of 6 feet. No matter what time of year the spool is equiped with a pool heater that will have this oasis to 87 plus degrees within several hrs or less.
Landscape Fusion
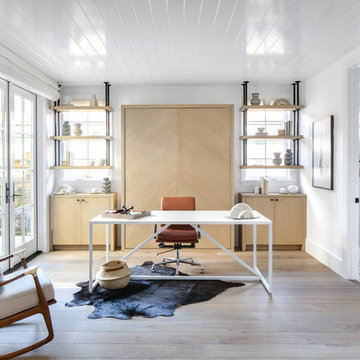
Chad Mellon Photographer
Inspiration for a mid-sized modern freestanding desk light wood floor and beige floor study room remodel in Orange County with white walls and no fireplace
Inspiration for a mid-sized modern freestanding desk light wood floor and beige floor study room remodel in Orange County with white walls and no fireplace
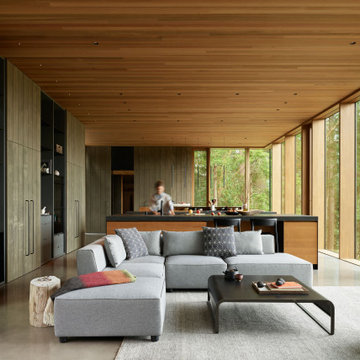
Two islands made of teak and granite, with accompanying alder cabinets, concrete floor, cedar ceiling, and floor to ceiling windows comprise this kitchen.
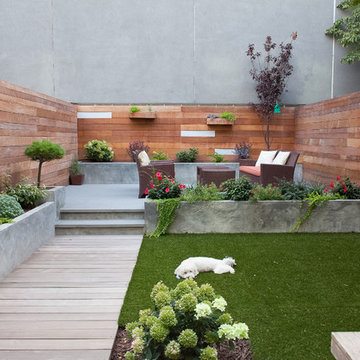
Zomnia Vasquez
Inspiration for a modern backyard concrete patio remodel in New York with no cover
Inspiration for a modern backyard concrete patio remodel in New York with no cover

- Accent colors /cabinet finishes: Sherwin Williams Laurel woods kitchen cabinets, Deep River, Benjamin Moore for the primary bath built in and trim.
Bathroom - large modern master brown floor bathroom idea in Dallas with green walls, an undermount sink and a floating vanity
Bathroom - large modern master brown floor bathroom idea in Dallas with green walls, an undermount sink and a floating vanity
Reload the page to not see this specific ad anymore
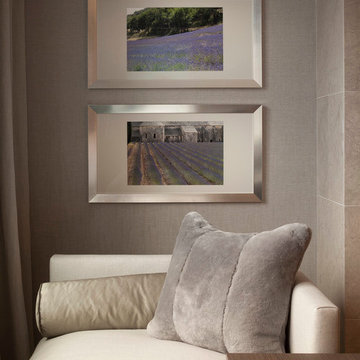
Bedroom - mid-sized modern master carpeted bedroom idea in Chicago with gray walls, a ribbon fireplace and a tile fireplace
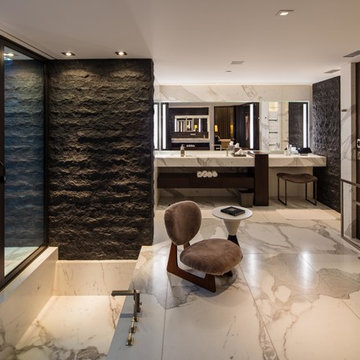
Minimalist master white floor bathroom photo in Orange County with white countertops
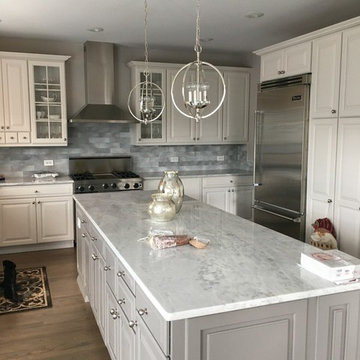
Inspiration for a mid-sized modern u-shaped light wood floor and brown floor eat-in kitchen remodel in Chicago with raised-panel cabinets, white cabinets, quartz countertops, gray backsplash, subway tile backsplash, stainless steel appliances and an island
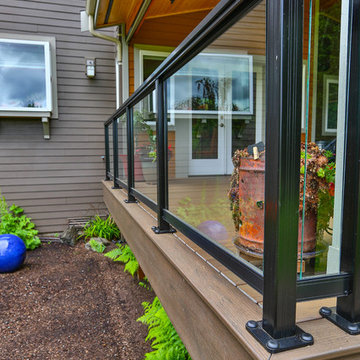
This project is a huge gable style patio cover with covered deck and aluminum railing with glass and cable on the stairs. The Patio cover is equipped with electric heaters, tv, ceiling fan, skylights, fire table, patio furniture, and sound system. The decking is a composite material from Timbertech and had hidden fasteners.
Modern Home Design Ideas
Reload the page to not see this specific ad anymore
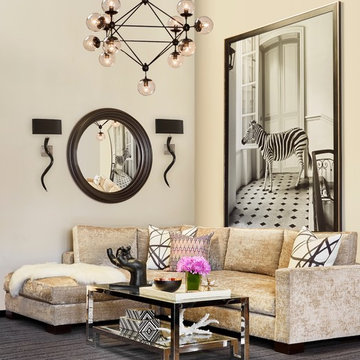
Large minimalist enclosed carpeted and gray floor living room photo in Los Angeles with beige walls

Open walnut vanity with brass faucets, matte black hardware and black hexagon floor tiles.
Photos by Chris Veith
Mid-sized minimalist master white tile porcelain tile and black floor alcove shower photo in New York with shaker cabinets, medium tone wood cabinets, a two-piece toilet, beige walls, an undermount sink, quartzite countertops, a hinged shower door and white countertops
Mid-sized minimalist master white tile porcelain tile and black floor alcove shower photo in New York with shaker cabinets, medium tone wood cabinets, a two-piece toilet, beige walls, an undermount sink, quartzite countertops, a hinged shower door and white countertops
160

























